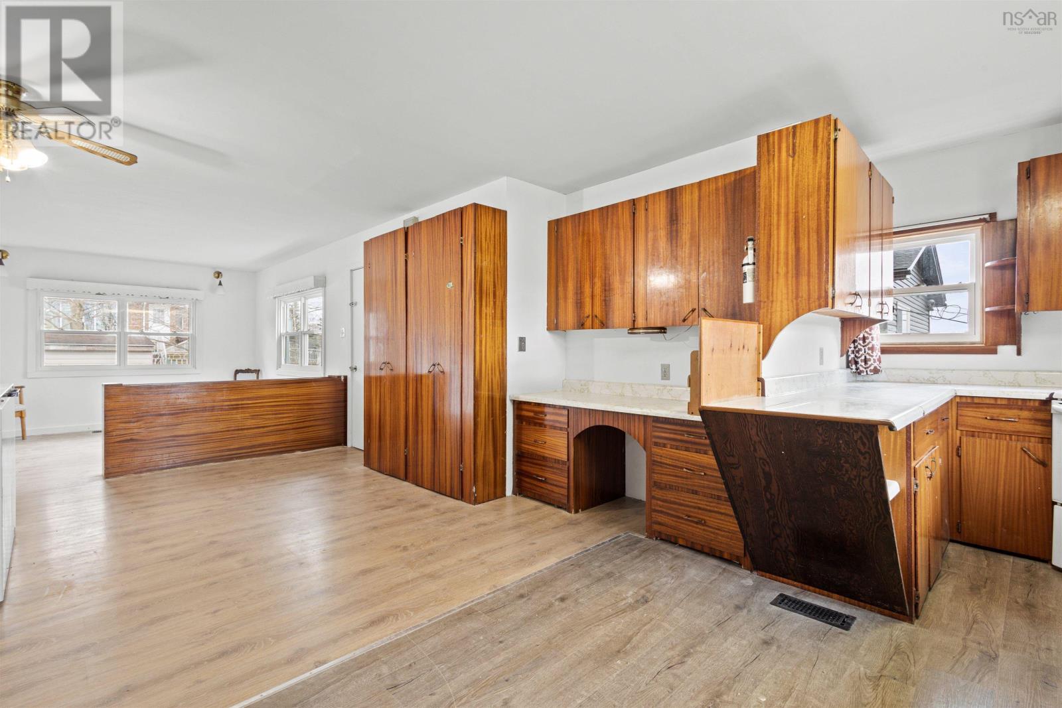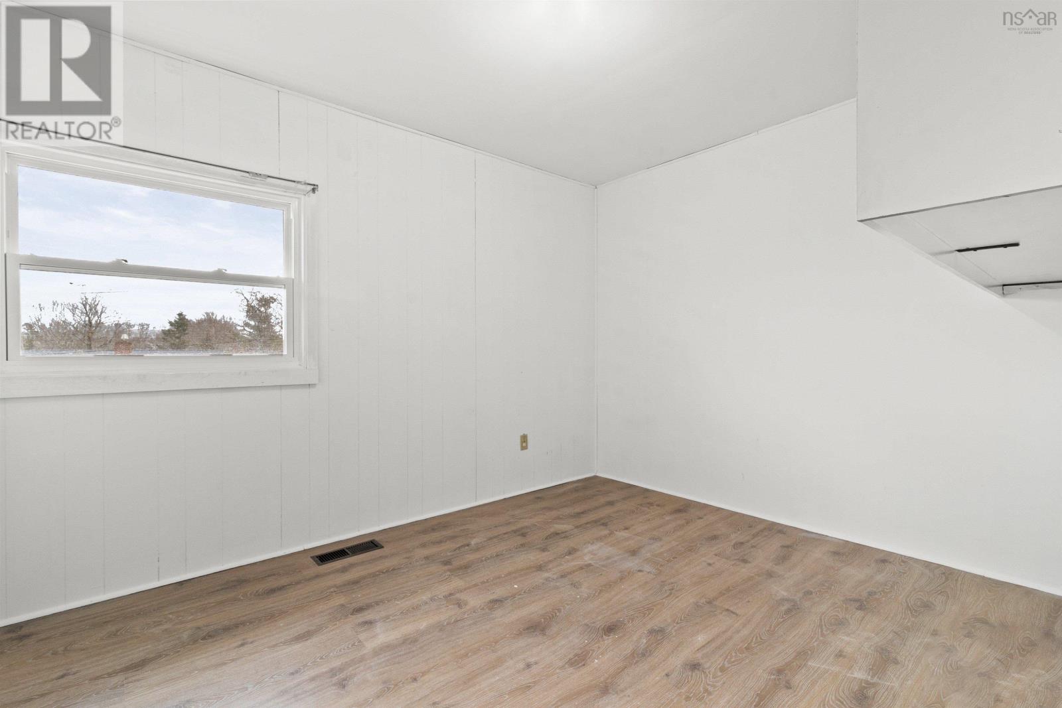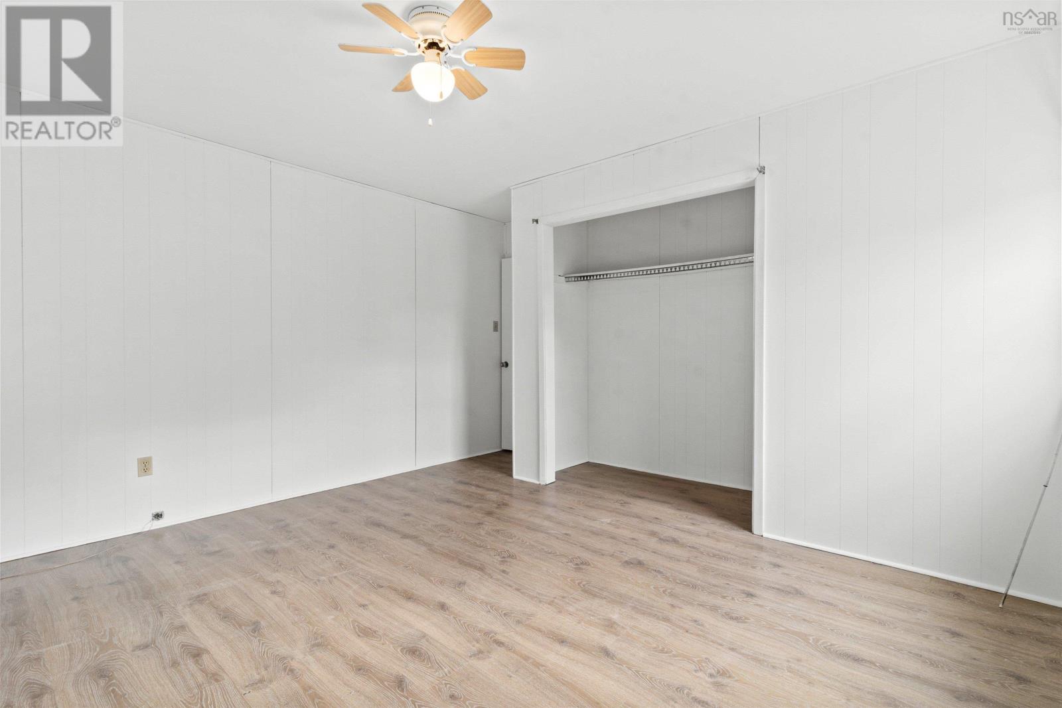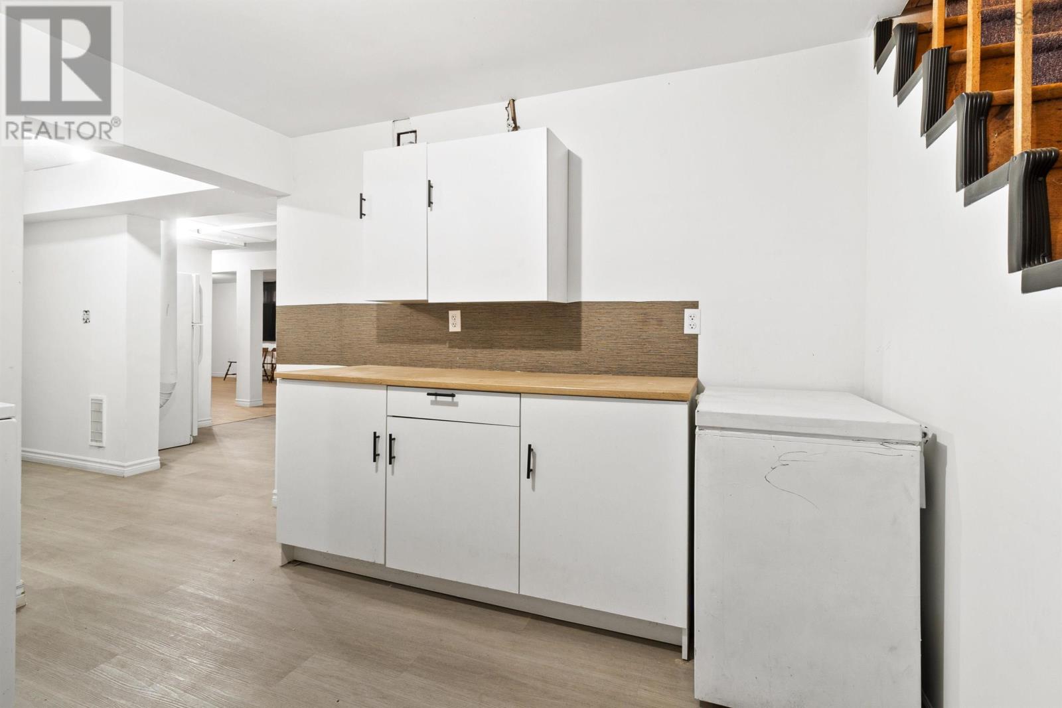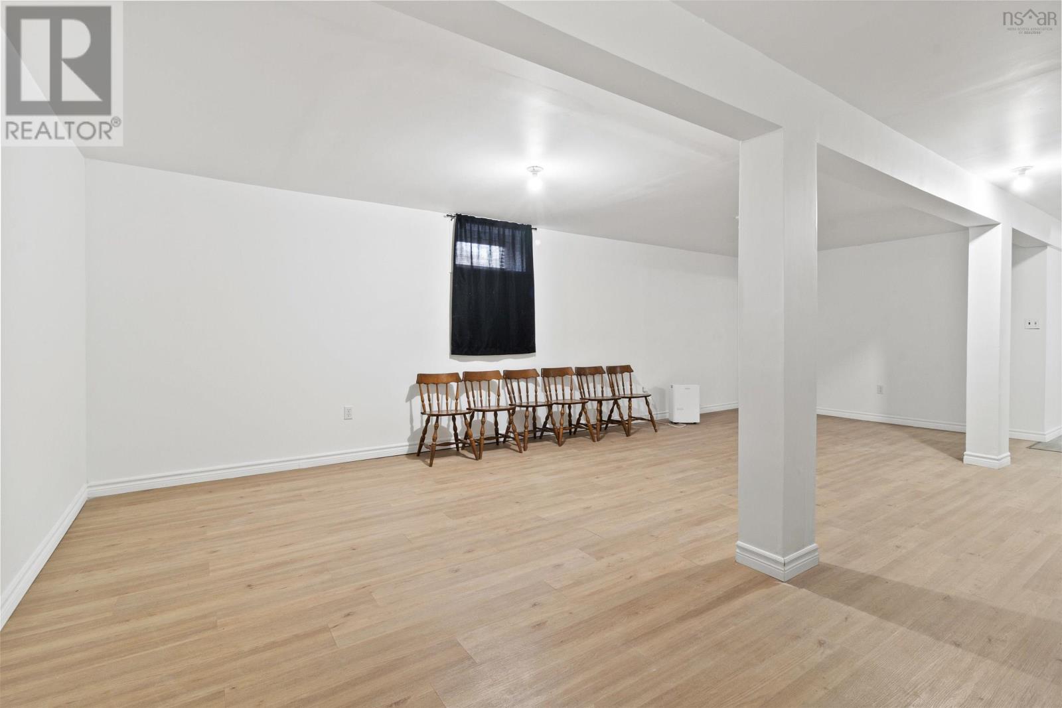67 Brian Drive Westphal, Nova Scotia B2W 3N2
$599,000
Welcome to this bright and spacious 6 bedroom, 3 full bathroom home located in the highly sought-after Sunset Acres community of Westphal, Dartmouth. With 4 bedrooms on the main level and 2 additional bedrooms downstairs, this home offers plenty of space to grow, entertain, or accommodate extended family. Recent upgrades include a brand-new ducted heat pump, new hot water tank, upgraded 200 AMP electrical service, new windows in the basement bedrooms, and much more. Perfectly situated in a desirable school district, around the corner from public bus routes, just minutes from Sobeys and Gateway Meat Market, and within walking distance to beautiful Loon Lake, this property combines convenience, comfort, and a family-friendly neighbourhood. Ready for new owners, this well-maintained home is an exceptional opportunity and great investment that you won?t want to miss out on. (id:45785)
Open House
This property has open houses!
2:00 pm
Ends at:4:00 pm
Property Details
| MLS® Number | 202507110 |
| Property Type | Single Family |
| Neigbourhood | Sunset Acres |
| Community Name | Westphal |
| Amenities Near By | Golf Course, Park, Playground, Public Transit, Shopping, Place Of Worship |
| Community Features | School Bus |
| Features | Sloping |
| Structure | Shed |
Building
| Bathroom Total | 3 |
| Bedrooms Above Ground | 4 |
| Bedrooms Below Ground | 2 |
| Bedrooms Total | 6 |
| Appliances | Stove, Dishwasher, Dryer, Washer, Freezer - Chest, Refrigerator |
| Architectural Style | Bungalow |
| Constructed Date | 1971 |
| Construction Style Attachment | Detached |
| Cooling Type | Heat Pump |
| Exterior Finish | Vinyl |
| Flooring Type | Linoleum, Vinyl Plank |
| Foundation Type | Poured Concrete |
| Stories Total | 1 |
| Size Interior | 2,928 Ft2 |
| Total Finished Area | 2928 Sqft |
| Type | House |
| Utility Water | Municipal Water |
Land
| Acreage | No |
| Land Amenities | Golf Course, Park, Playground, Public Transit, Shopping, Place Of Worship |
| Landscape Features | Partially Landscaped |
| Sewer | Municipal Sewage System |
| Size Irregular | 0.2249 |
| Size Total | 0.2249 Ac |
| Size Total Text | 0.2249 Ac |
Rooms
| Level | Type | Length | Width | Dimensions |
|---|---|---|---|---|
| Lower Level | Recreational, Games Room | 16.11 x 25.8 + 13.9 x 4.10 | ||
| Lower Level | Bedroom | 8.3 x 15.9 | ||
| Lower Level | Bedroom | 15.8 x 12.6 | ||
| Lower Level | Bath (# Pieces 1-6) | 6.10 x 4.9 | ||
| Lower Level | Utility Room | 8.11 x 13.7 | ||
| Lower Level | Storage | 10.5 x 6 | ||
| Lower Level | Storage | 10.5 x 9.4 | ||
| Lower Level | Other | 10.2 x 10.5 | ||
| Main Level | Living Room | 11.4 x 17.8 | ||
| Main Level | Dining Room | 13.5 x 11.4 | ||
| Main Level | Family Room | 11.3 x 11.4 | ||
| Main Level | Laundry / Bath | 5.8 x 7.2 | ||
| Main Level | Bath (# Pieces 1-6) | 9.5 x 6.11 | ||
| Main Level | Bedroom | 9.4 x 10.7 | ||
| Main Level | Bedroom | 9.5 x 11.10 | ||
| Main Level | Bedroom | 9.9 x 10.4 | ||
| Main Level | Primary Bedroom | 14.1 x 13.9 | ||
| Main Level | Kitchen | 13.5 x 17.4 | ||
| Main Level | Mud Room | 8.8 x 5.8 |
https://www.realtor.ca/real-estate/28134786/67-brian-drive-westphal-westphal
Contact Us
Contact us for more information

Hailey Millesse
https://www.remaxnova.com/
397 Bedford Hwy
Halifax, Nova Scotia B3M 2L3






