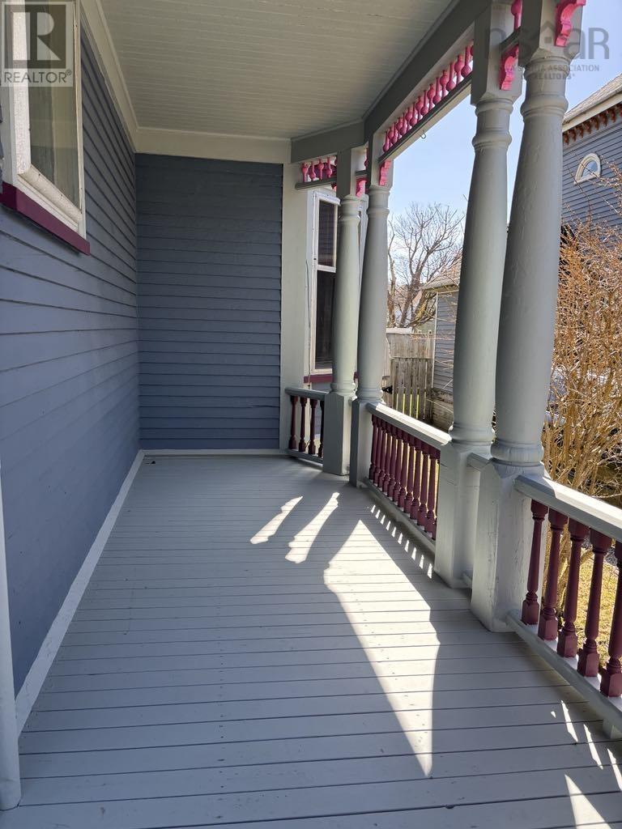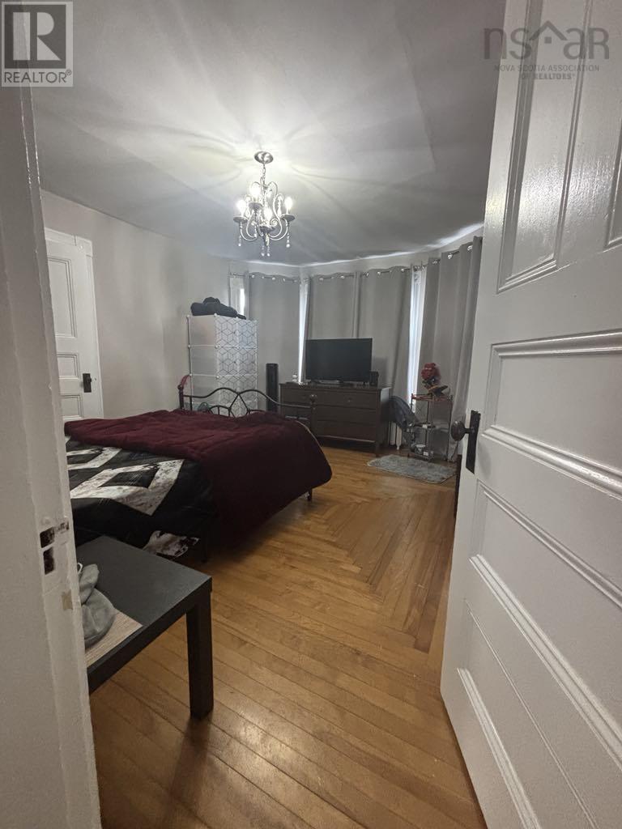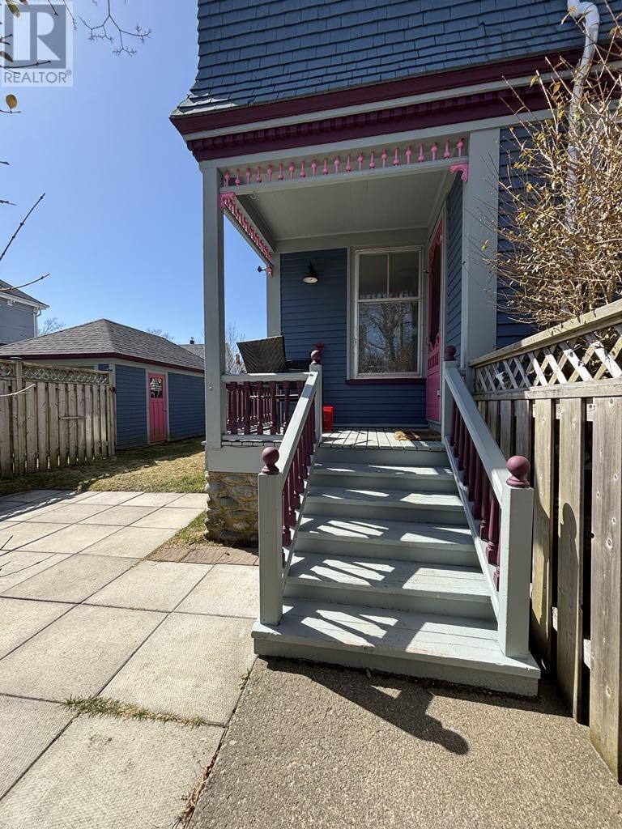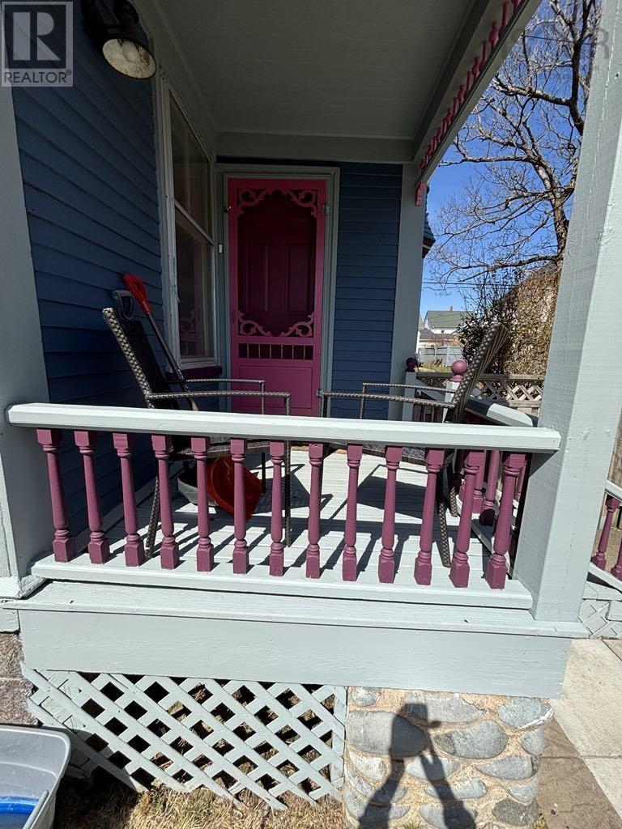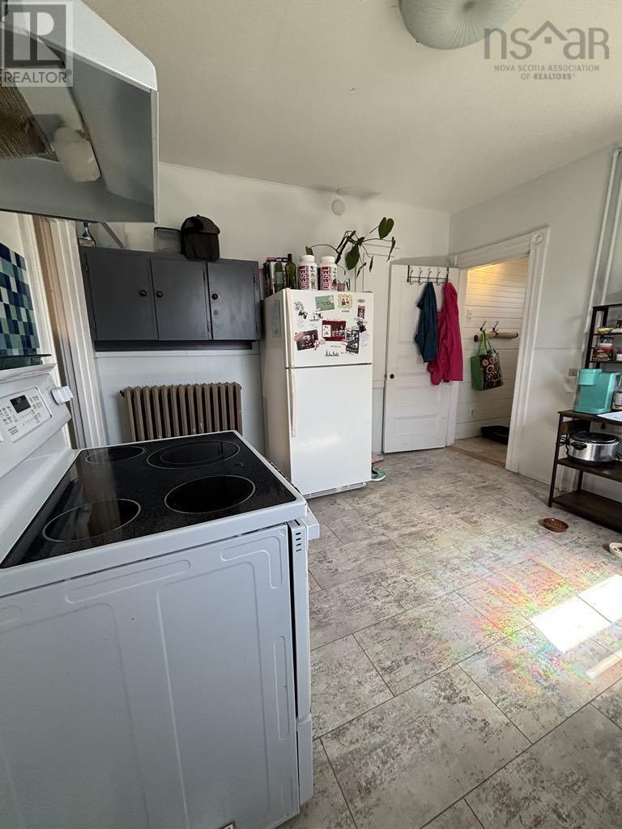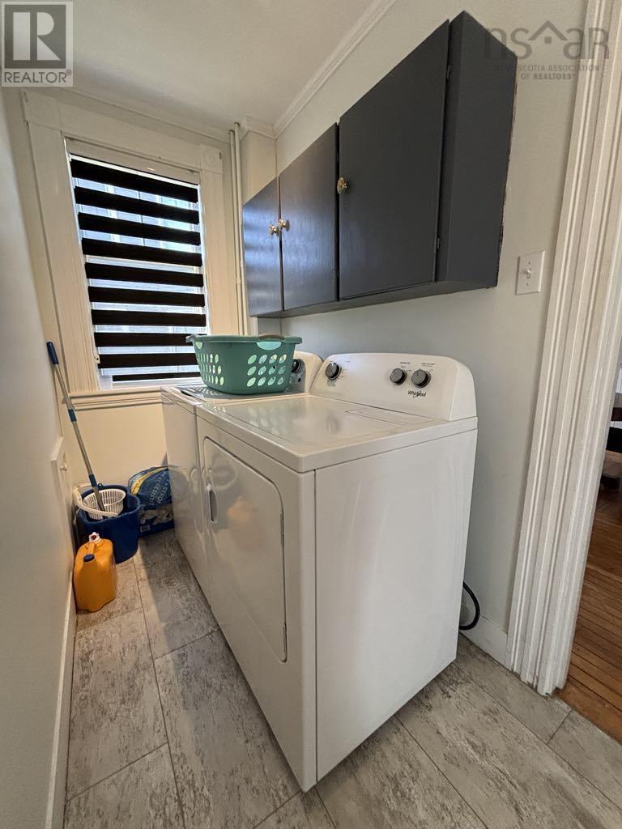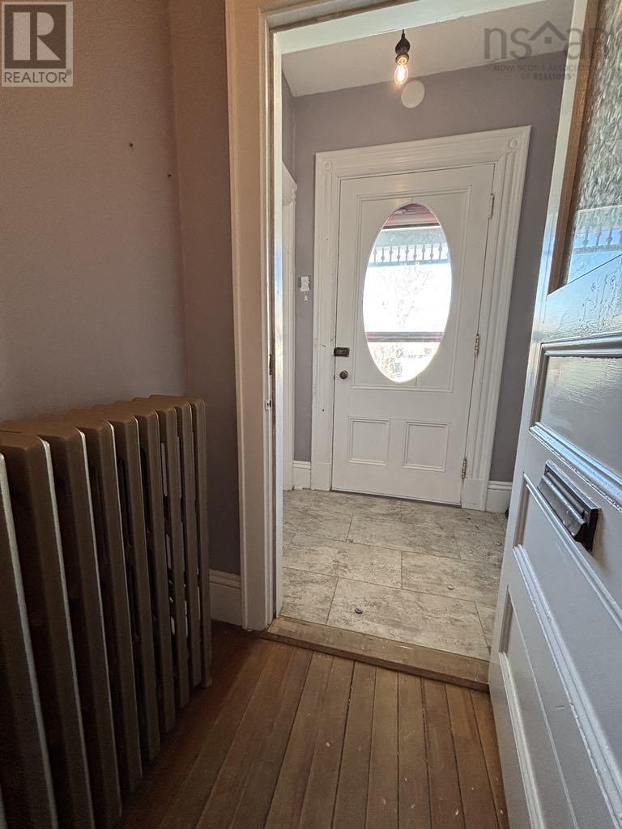67 Cliff Street Yarmouth, Nova Scotia B5A 3J1
3 Bedroom
2 Bathroom
2,280 ft2
Partially Landscaped
$399,500
Located in the center of Yarmouth on a corner lot you will find this Victorian gem built in 1902. Presently this property has 2 rental spaces. The beautiful and detailed wood flooring remains in both units as well as the radiators for heating, original wood details, bay windows and stained glass windows. The full concrete basement has been spray insulated. You will enjoy the wrapped front covered verandah and the lower unit offers privacy with the fenced in space and a garage as a bonus area. This is a lovely and well kept property and it may be for you. (id:45785)
Property Details
| MLS® Number | 202509266 |
| Property Type | Single Family |
| Neigbourhood | Downtown |
| Community Name | Yarmouth |
| Amenities Near By | Golf Course, Park, Playground, Public Transit, Shopping, Place Of Worship |
| Community Features | Recreational Facilities |
| Structure | Shed |
Building
| Bathroom Total | 2 |
| Bedrooms Above Ground | 3 |
| Bedrooms Total | 3 |
| Basement Development | Unfinished |
| Basement Features | Walk Out |
| Basement Type | Full (unfinished) |
| Constructed Date | 1902 |
| Construction Style Attachment | Detached |
| Exterior Finish | Wood Shingles |
| Flooring Type | Ceramic Tile, Hardwood, Other |
| Foundation Type | Poured Concrete |
| Stories Total | 2 |
| Size Interior | 2,280 Ft2 |
| Total Finished Area | 2280 Sqft |
| Type | House |
| Utility Water | Municipal Water |
Parking
| Garage | |
| Detached Garage |
Land
| Acreage | No |
| Land Amenities | Golf Course, Park, Playground, Public Transit, Shopping, Place Of Worship |
| Landscape Features | Partially Landscaped |
| Sewer | Municipal Sewage System |
| Size Irregular | 0.0987 |
| Size Total | 0.0987 Ac |
| Size Total Text | 0.0987 Ac |
Rooms
| Level | Type | Length | Width | Dimensions |
|---|---|---|---|---|
| Second Level | Other | 14 x 6 Hall | ||
| Second Level | Bedroom | 8.6 x 6.5 | ||
| Second Level | Living Room | 16 x 11 | ||
| Second Level | Dining Room | 12 x 11.2 | ||
| Second Level | Bath (# Pieces 1-6) | 11.2 x 8.5 | ||
| Second Level | Laundry Room | 7.8 x 6.4 | ||
| Second Level | Bedroom | 12.2 x 13.9 | ||
| Second Level | Kitchen | 11 x 12.2 | ||
| Main Level | Porch | 5.3 x 5.7 | ||
| Main Level | Kitchen | 11.5 x 12.4 | ||
| Main Level | Laundry Room | 4.6 x 10.2 | ||
| Main Level | Bath (# Pieces 1-6) | 5.1 x 9.6 | ||
| Main Level | Dining Room | 12.1 x 13.2 | ||
| Main Level | Living Room | 14.4 x 18.6 | ||
| Main Level | Bedroom | 14 x 12 | ||
| Main Level | Porch | 8.3 x 5.8 |
https://www.realtor.ca/real-estate/28234224/67-cliff-street-yarmouth-yarmouth
Contact Us
Contact us for more information

Laura Hipson
(902) 742-1818
Engel & Volkers (Yarmouth)
255 Main Street
Yarmouth, Nova Scotia B5A 1E2
255 Main Street
Yarmouth, Nova Scotia B5A 1E2






