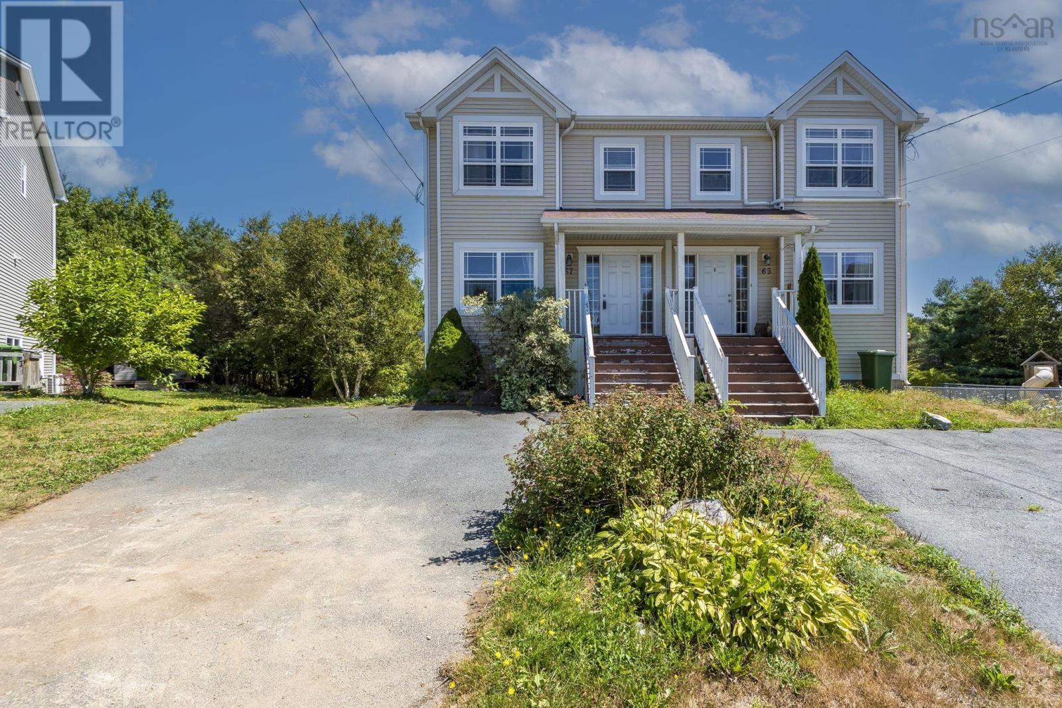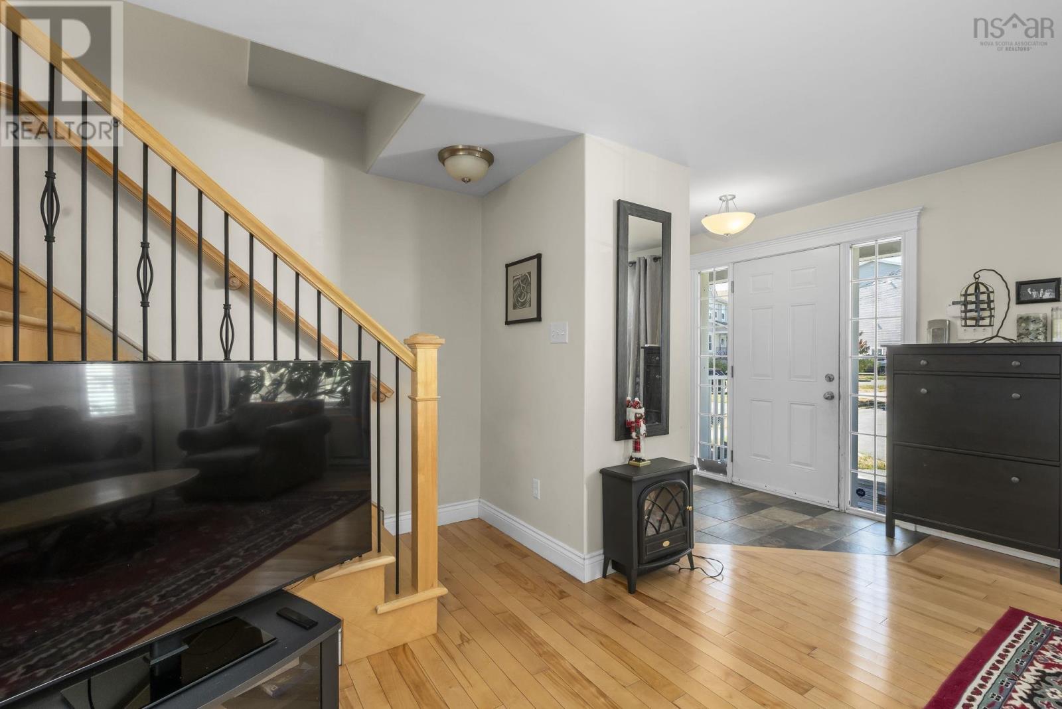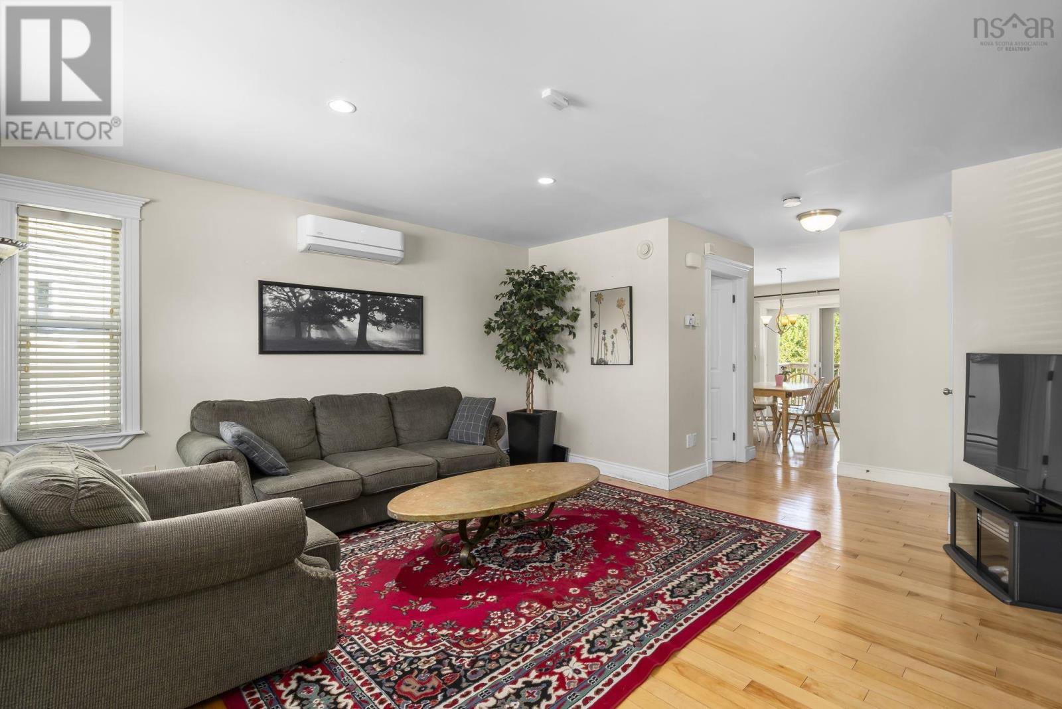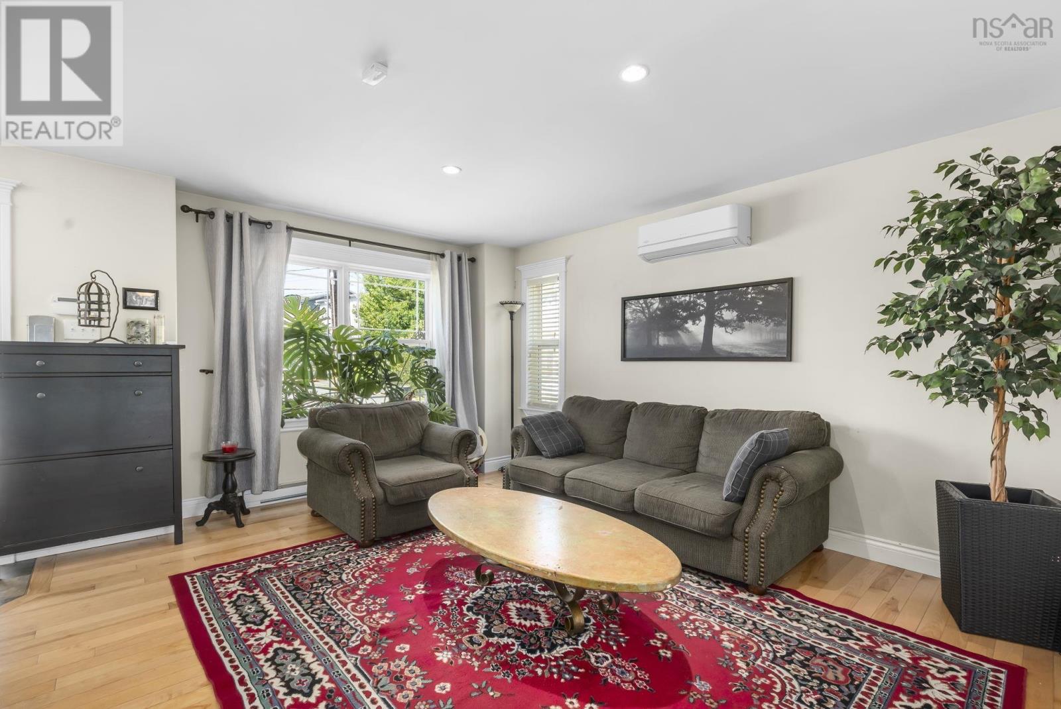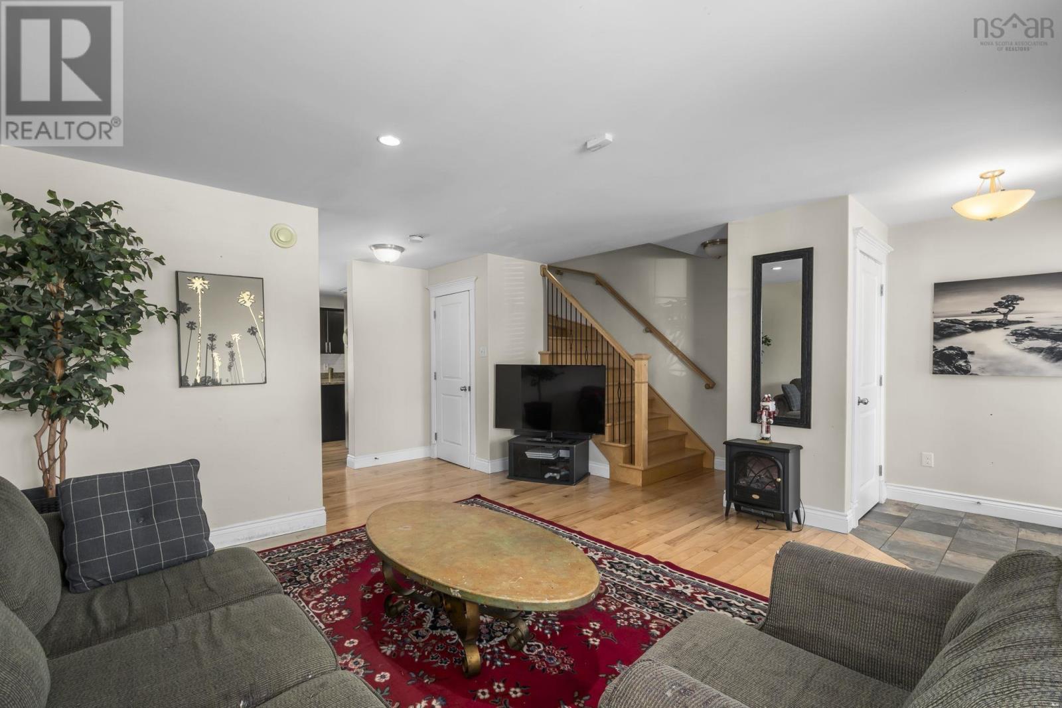67 Halef Court Halifax, Nova Scotia B3N 0C1
$540,000
Welcome to 67 Halef Court, located in a family friendly neighbourhood. This 3 bedroom semi detached home is located at the end of a cul de sac, This spacious, light filed home features a large main floor living room, powder room and large kitchen with plenty of cupboards and stainless steel appliances on main floor. You will find two heat pumps in this home which will keep you cool in the summer and warm in the colder months. The upper floor boasts a great primary bedroom with an ensuite bathroom. You will also find two additional good sized bedrooms and a full bathroom. The lower level features a complete finished basement with a huge family room, laundry room & plumbing for 4th bathroom ,with walkout to back yard This home is located minutes from the Armdale roundabout, downtown Halifax, shopping and schools. (id:45785)
Property Details
| MLS® Number | 202520990 |
| Property Type | Single Family |
| Neigbourhood | Fairmount Ridge |
| Community Name | Halifax |
Building
| Bathroom Total | 3 |
| Bedrooms Above Ground | 3 |
| Bedrooms Total | 3 |
| Appliances | Central Vacuum - Roughed In |
| Basement Development | Finished |
| Basement Features | Walk Out |
| Basement Type | Full (finished) |
| Constructed Date | 2010 |
| Construction Style Attachment | Semi-detached |
| Cooling Type | Heat Pump |
| Exterior Finish | Vinyl |
| Flooring Type | Carpeted, Ceramic Tile, Hardwood, Laminate |
| Foundation Type | Poured Concrete |
| Half Bath Total | 1 |
| Stories Total | 2 |
| Size Interior | 1,920 Ft2 |
| Total Finished Area | 1920 Sqft |
| Type | House |
| Utility Water | Municipal Water |
Parking
| None |
Land
| Acreage | No |
| Landscape Features | Landscaped |
| Sewer | Municipal Sewage System |
| Size Irregular | 0.0892 |
| Size Total | 0.0892 Ac |
| Size Total Text | 0.0892 Ac |
Rooms
| Level | Type | Length | Width | Dimensions |
|---|---|---|---|---|
| Second Level | Primary Bedroom | 13.2 x 12.5 | ||
| Second Level | Bedroom | 9.10 x 9.1 | ||
| Second Level | Bedroom | 9.10 x 8.5 | ||
| Second Level | Ensuite (# Pieces 2-6) | 3 Piece | ||
| Basement | Family Room | 23.3 x 11.8 | ||
| Basement | Laundry / Bath | 8.6x 8.3 | ||
| Main Level | Living Room | 15 x14.8 | ||
| Main Level | Dining Room | 10.11 x 9 | ||
| Main Level | Kitchen | 10.11 x 9.8 | ||
| Main Level | Bath (# Pieces 1-6) | 2 Piece |
https://www.realtor.ca/real-estate/28749146/67-halef-court-halifax-halifax
Contact Us
Contact us for more information

Darren Macqueen
(902) 209-4645
www.darrenmacqueen.com
610 Wright Avenue, Unit 2
Dartmouth, Nova Scotia B3A 1M9

