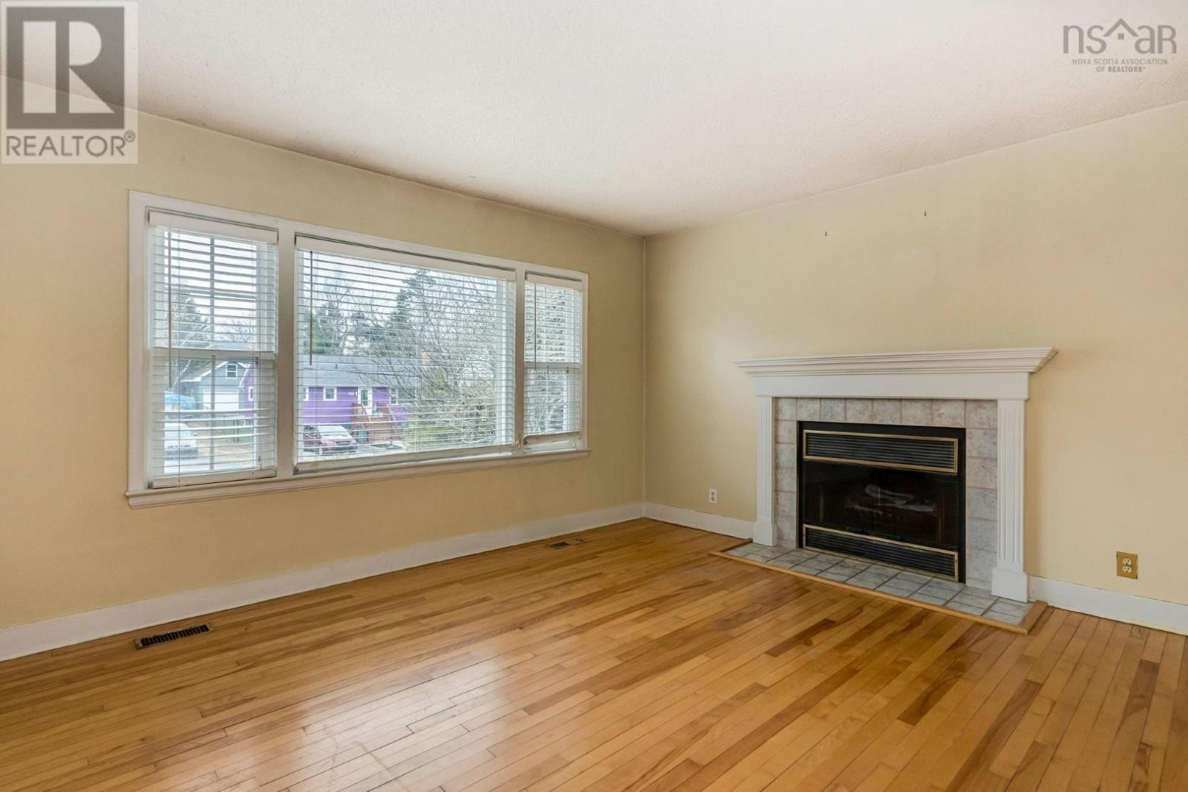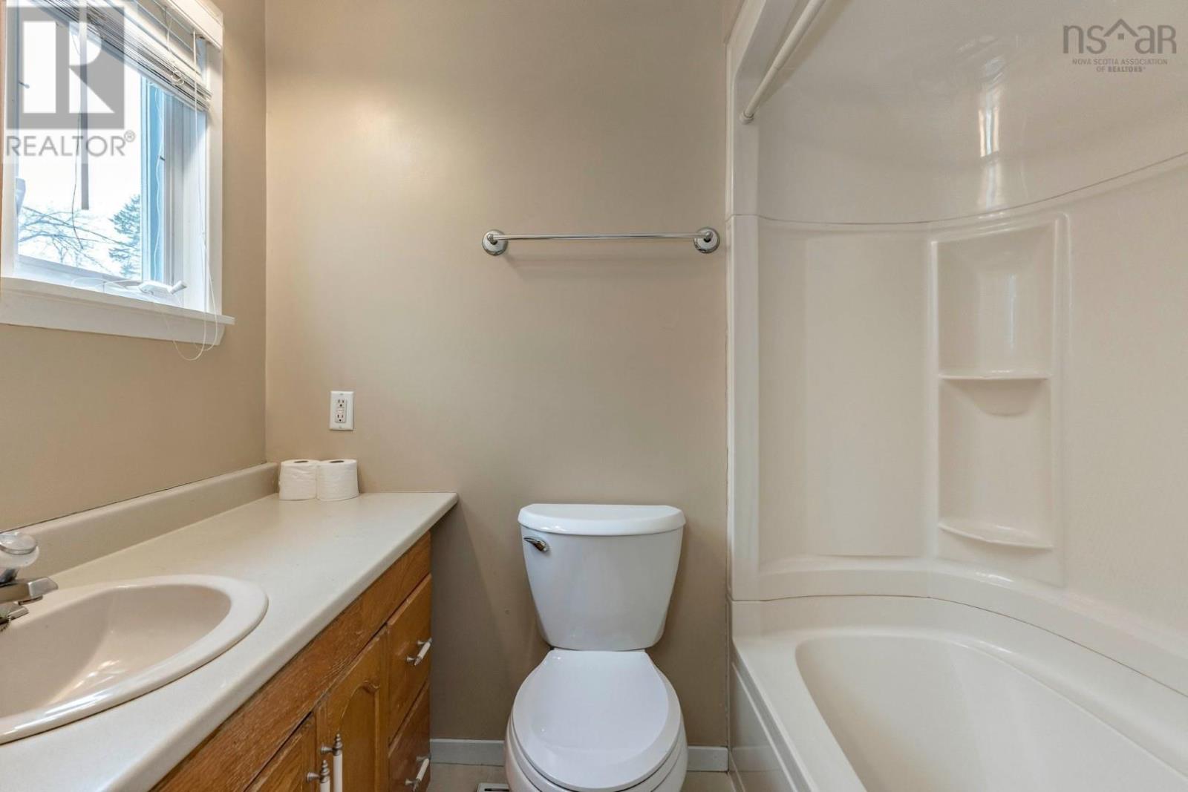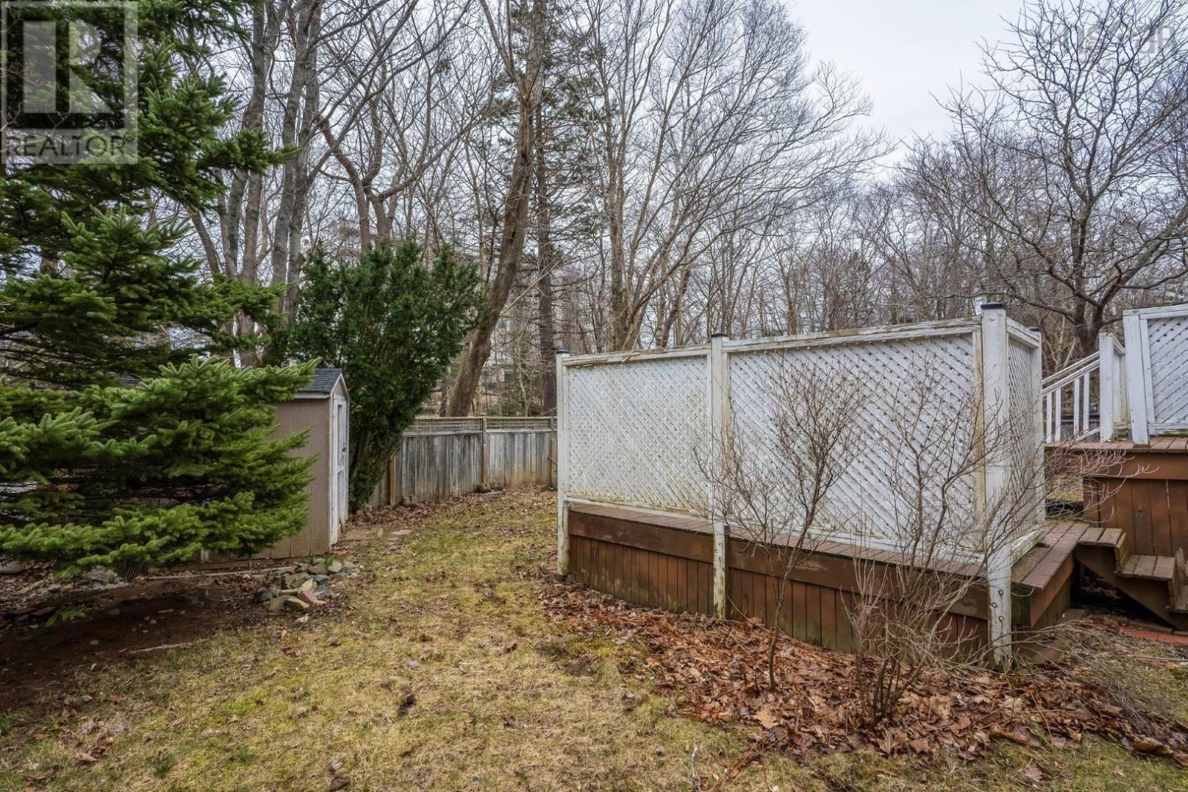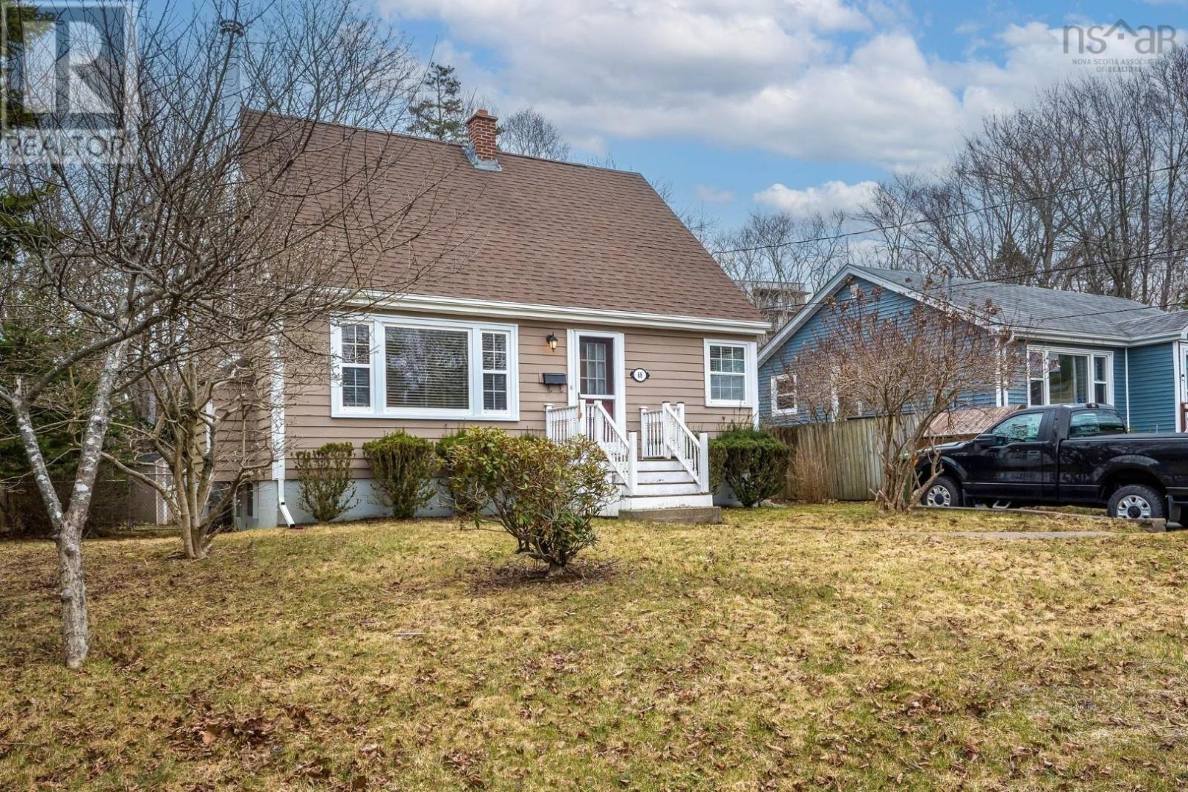68 Douglas Crescent Halifax, Nova Scotia B3M 3E3
$449,900
This timeless classic is ideally located on a great Clayton Park Street near all amenities and offers so much potential that it is a must see. The design is tried and tested with great living spaces on the main floor, spacious living room with hardwood floors, combining nicely to the dining room, corner white kitchen, the full bath and laundry that completes the space. Upstairs we have two nicely appointed bedrooms, but the big bonus is the basement which has so much extra potential. Updating recommended(but not restricted to) includes furnace, electrical, oil tank, hot water heater, deck and cosmetics to make it your own and is reflected in the asking price. (id:45785)
Property Details
| MLS® Number | 202507326 |
| Property Type | Single Family |
| Community Name | Halifax |
| Amenities Near By | Playground, Public Transit, Shopping, Place Of Worship |
| Features | Level |
Building
| Bathroom Total | 1 |
| Bedrooms Above Ground | 2 |
| Bedrooms Below Ground | 1 |
| Bedrooms Total | 3 |
| Basement Development | Partially Finished |
| Basement Type | Full (partially Finished) |
| Constructed Date | 1956 |
| Construction Style Attachment | Detached |
| Exterior Finish | Vinyl |
| Flooring Type | Carpeted, Hardwood, Linoleum |
| Foundation Type | Poured Concrete |
| Stories Total | 2 |
| Size Interior | 1,485 Ft2 |
| Total Finished Area | 1485 Sqft |
| Type | House |
| Utility Water | Municipal Water |
Land
| Acreage | No |
| Land Amenities | Playground, Public Transit, Shopping, Place Of Worship |
| Landscape Features | Landscaped |
| Sewer | Municipal Sewage System |
| Size Irregular | 0.1377 |
| Size Total | 0.1377 Ac |
| Size Total Text | 0.1377 Ac |
Rooms
| Level | Type | Length | Width | Dimensions |
|---|---|---|---|---|
| Second Level | Primary Bedroom | 10.7 x 12.11 | ||
| Second Level | Bedroom | 9.4 x 12.11 | ||
| Lower Level | Recreational, Games Room | 15.6 x 23.5 | ||
| Lower Level | Bedroom | 9.4 x 11.6 | ||
| Lower Level | Utility Room | 17.8 x 11.8 | ||
| Main Level | Living Room | 13.11 x 12.11 | ||
| Main Level | Kitchen | 12.10 x 12.11 | ||
| Main Level | Dining Room | 9.5 x 11.7 | ||
| Main Level | Bath (# Pieces 1-6) | 7. x 4.9 |
https://www.realtor.ca/real-estate/28143628/68-douglas-crescent-halifax-halifax
Contact Us
Contact us for more information

Peter Brouwer
(902) 481-2971
www.peterbrouwer.com/
84 Chain Lake Drive
Beechville, Nova Scotia B3S 1A2




















































