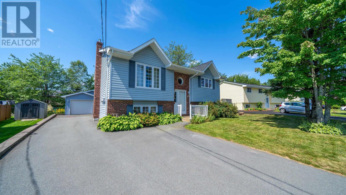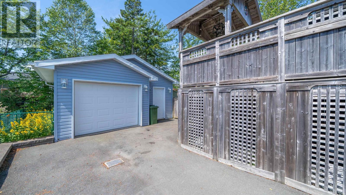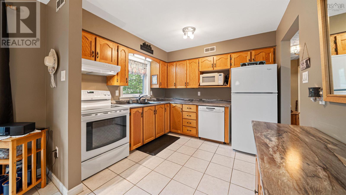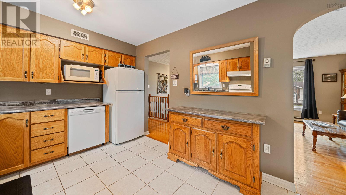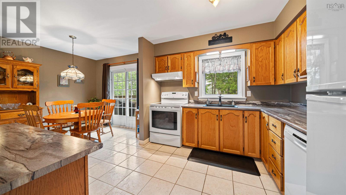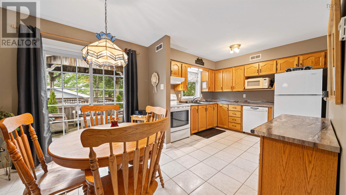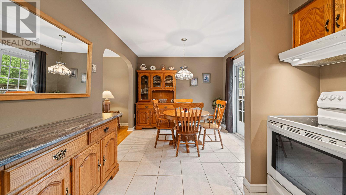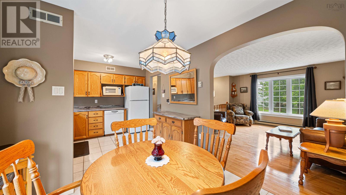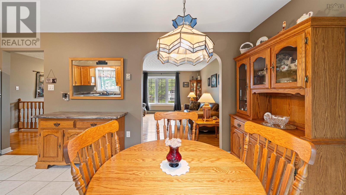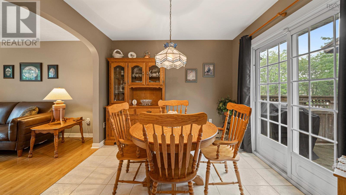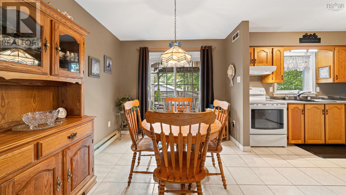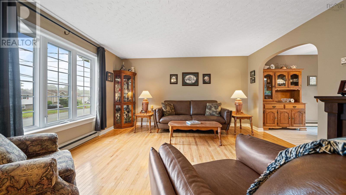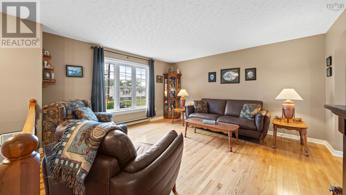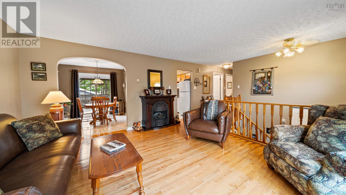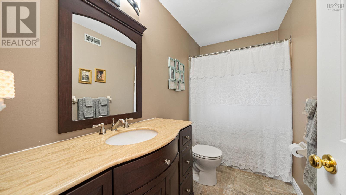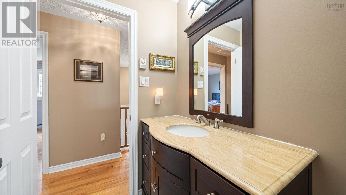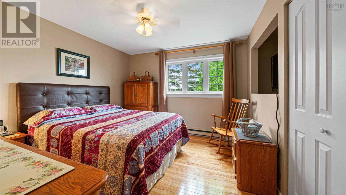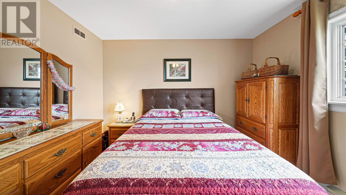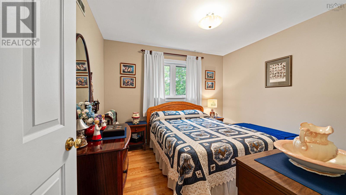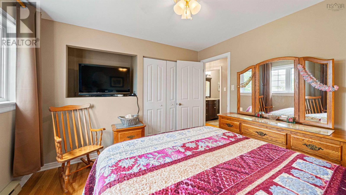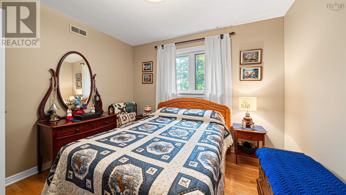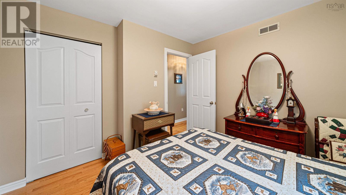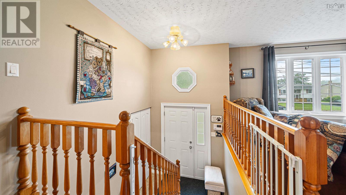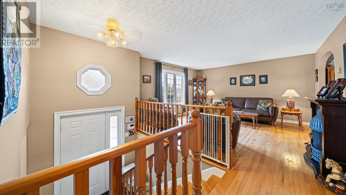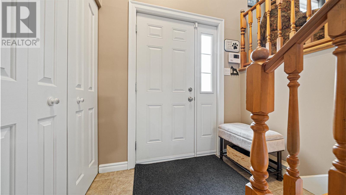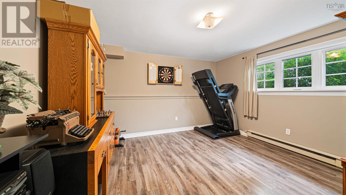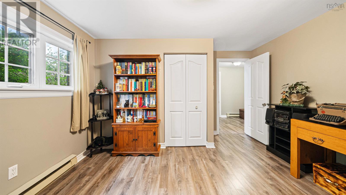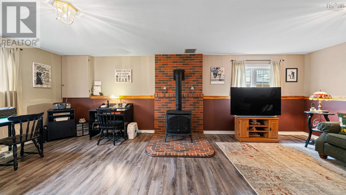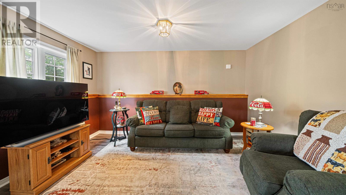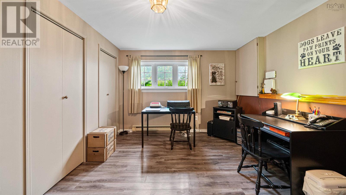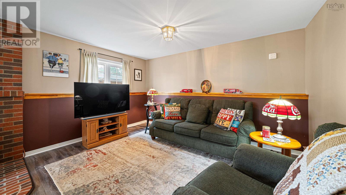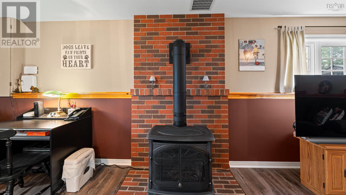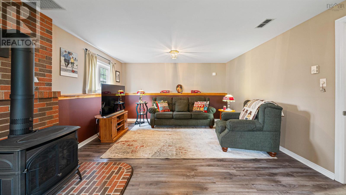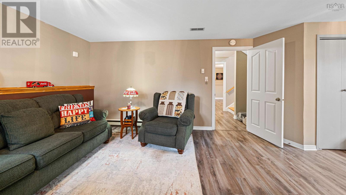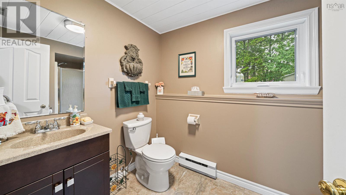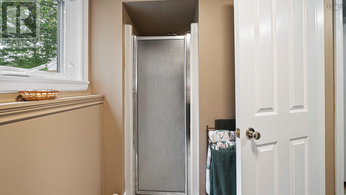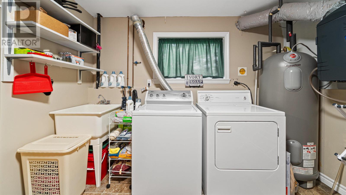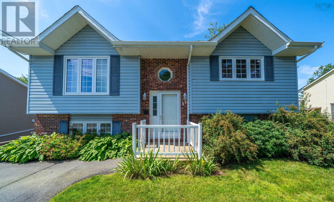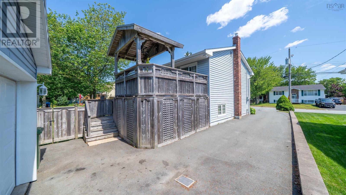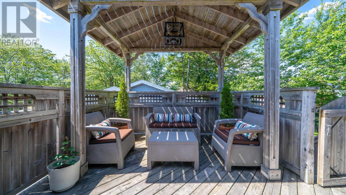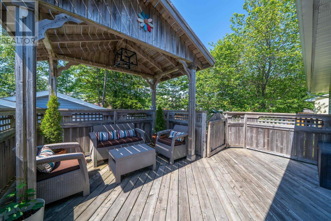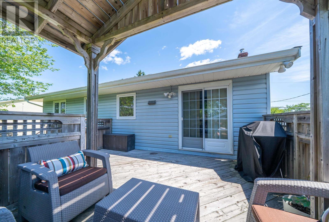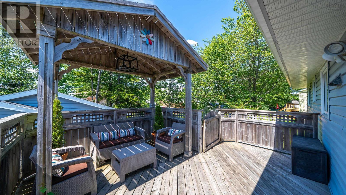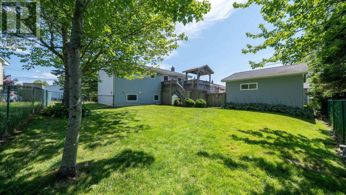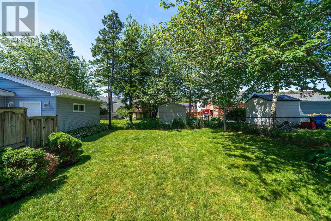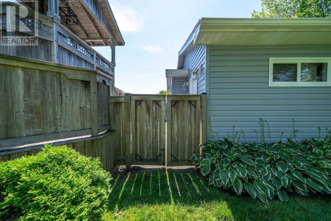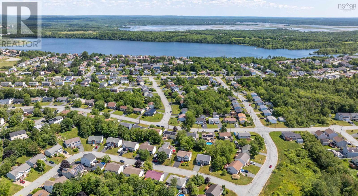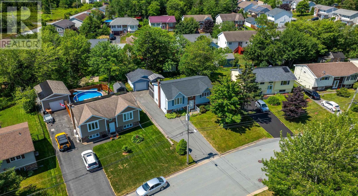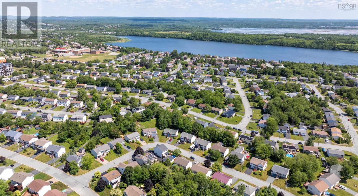69 Carlisle Drive Cole Harbour, Nova Scotia B2V 1V8
$599,900
Welcome to this move in ready, well-maintained 3 bedroom, 2 bath home that truly checks all the boxes! It features a detached wired single car garage, paved multi car driveway, a beautiful fenced in backyard, and a sunny back deck thats perfect for entertaining, relaxing, or summer BBQs. Inside, youll love the spacious rec room with a cozy propane stove, ideal for movie nights, play space for the kids and teens or home gym, the possibilities are endless! Situated in the heart of Cole Harbour, youre just a short drive to Rainbow Haven Beach, the scenic Salt Marsh Trail, and the shops and charm of Fishermans Cove. With great schools, parks, and all amenities nearby, this location offers the best of convenience and lifestyle. Whether youre upsizing, downsizing, or buying your first home, this is one to add to your viewing list! Get in touch for more details! (id:45785)
Property Details
| MLS® Number | 202519092 |
| Property Type | Single Family |
| Neigbourhood | Colby South |
| Community Name | Cole Harbour |
| Amenities Near By | Golf Course, Park, Playground, Public Transit, Shopping, Place Of Worship, Beach |
| Community Features | Recreational Facilities, School Bus |
| Structure | Shed |
Building
| Bathroom Total | 2 |
| Bedrooms Above Ground | 2 |
| Bedrooms Below Ground | 1 |
| Bedrooms Total | 3 |
| Appliances | Stove, Dishwasher, Dryer, Washer, Microwave, Refrigerator, Central Vacuum - Roughed In |
| Constructed Date | 1989 |
| Construction Style Attachment | Detached |
| Exterior Finish | Brick, Vinyl |
| Fireplace Present | Yes |
| Flooring Type | Ceramic Tile, Hardwood, Laminate |
| Foundation Type | Poured Concrete |
| Stories Total | 1 |
| Size Interior | 1,392 Ft2 |
| Total Finished Area | 1392 Sqft |
| Type | House |
| Utility Water | Municipal Water |
Parking
| Garage | |
| Detached Garage | |
| Paved Yard |
Land
| Acreage | No |
| Land Amenities | Golf Course, Park, Playground, Public Transit, Shopping, Place Of Worship, Beach |
| Landscape Features | Landscaped |
| Sewer | Municipal Sewage System |
| Size Irregular | 0.1447 |
| Size Total | 0.1447 Ac |
| Size Total Text | 0.1447 Ac |
Rooms
| Level | Type | Length | Width | Dimensions |
|---|---|---|---|---|
| Lower Level | Bath (# Pieces 1-6) | 6.10x6.2/n/a | ||
| Lower Level | Bedroom | 13.8x12.7+/-Jog/n/a | ||
| Lower Level | Recreational, Games Room | 23.7x13.8/n/a | ||
| Lower Level | Laundry Room | 13.4x10.8/n/a | ||
| Main Level | Eat In Kitchen | 18.7x10/n/a | ||
| Main Level | Living Room | 13.6x14.10/n/a | ||
| Main Level | Primary Bedroom | 11.2x11.2/39 | ||
| Main Level | Bedroom | 10.10x11+/-Jog/39 | ||
| Main Level | Bath (# Pieces 1-6) | 11.9x4.11/39 |
https://www.realtor.ca/real-estate/28669251/69-carlisle-drive-cole-harbour-cole-harbour
Contact Us
Contact us for more information
Tanya Clark
3845 Joseph Howe Drive
Halifax, Nova Scotia B3L 4H9

