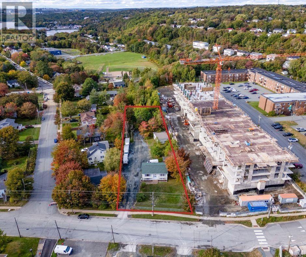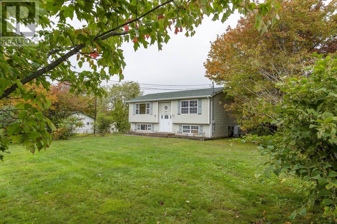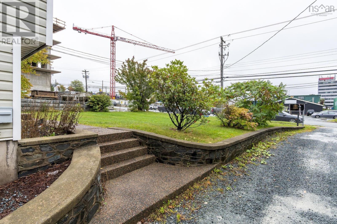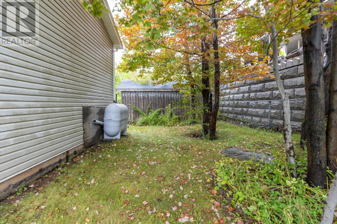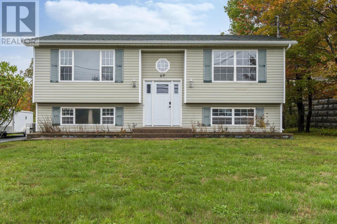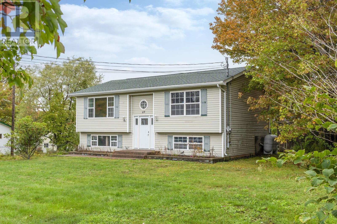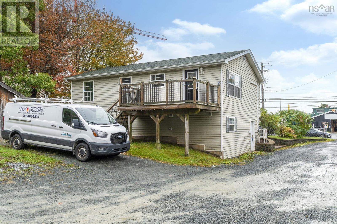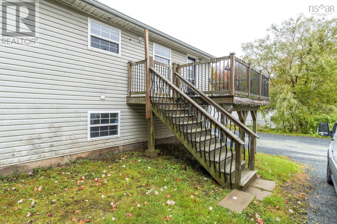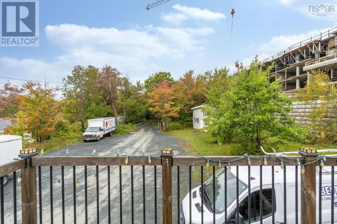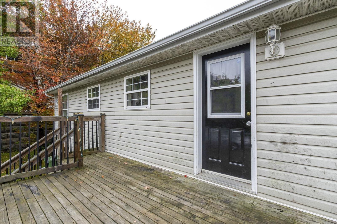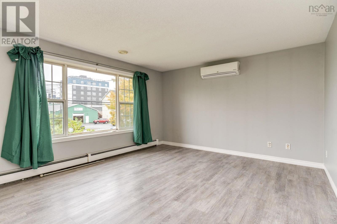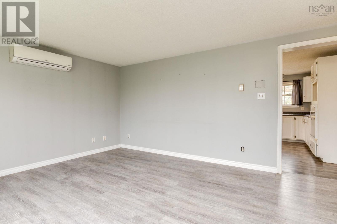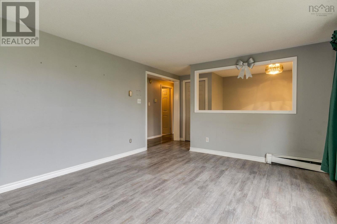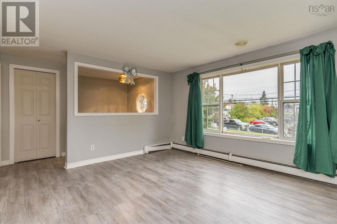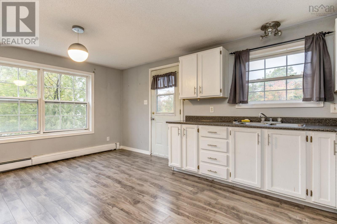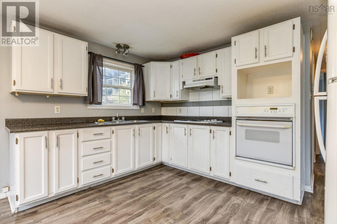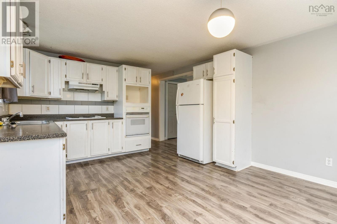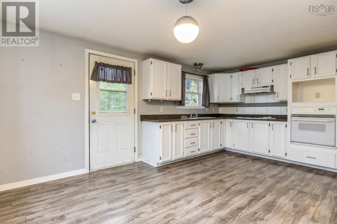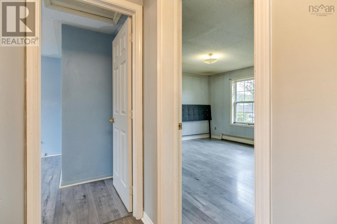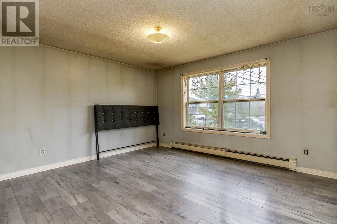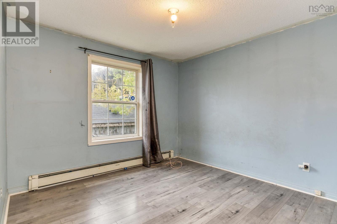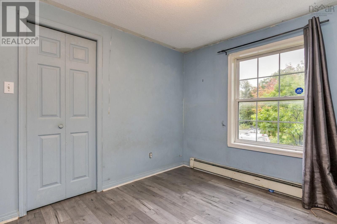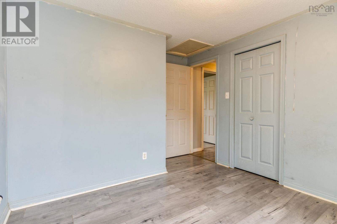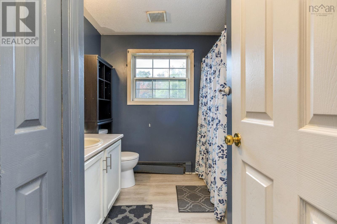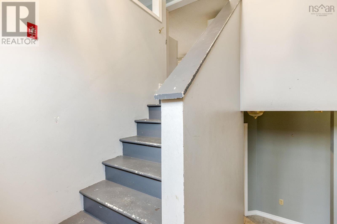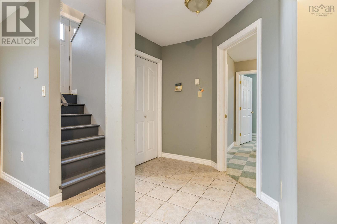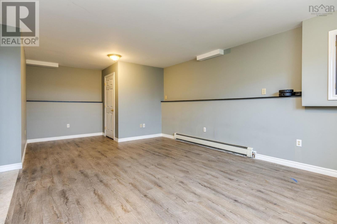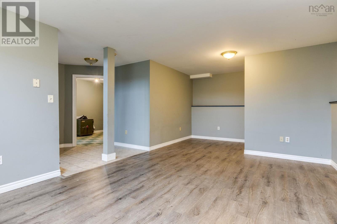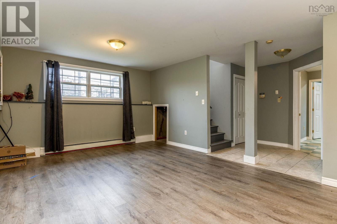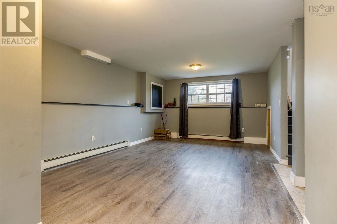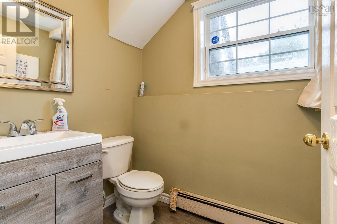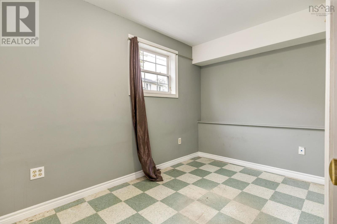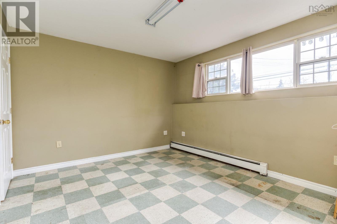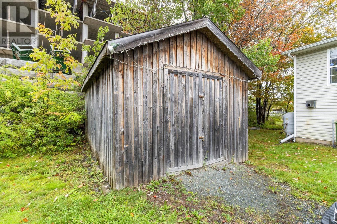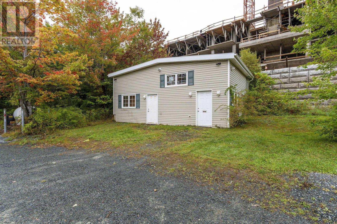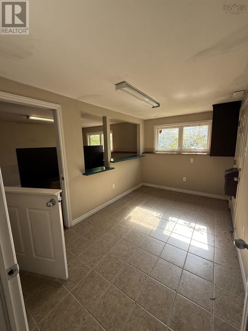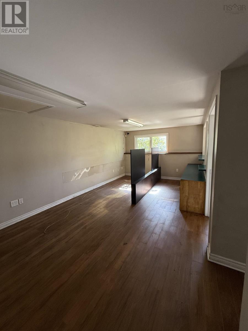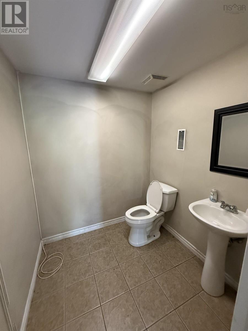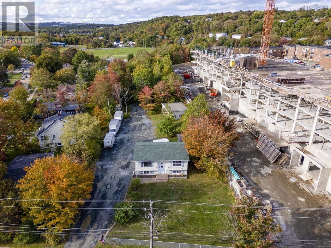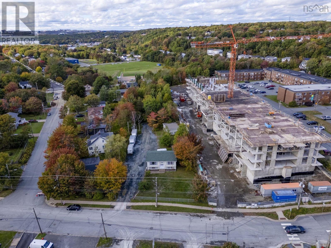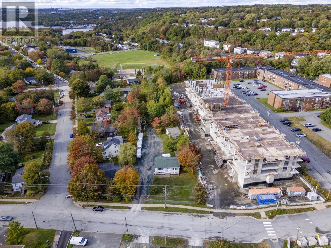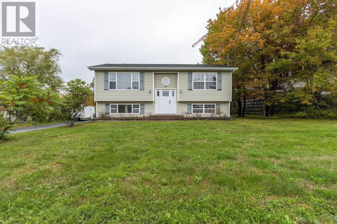69 Lakecrest Drive Dartmouth, Nova Scotia B2X 1V5
$1,500,000
Unlock the full potential of this rare commercial-zoned lot located in a high-demand area, offering incredible development flexibility. Spanning a generous footprint, the property is zoned to accommodate up to 51 residential units across 4 stories, making it an ideal site for a multifamily, mixed-use, or investment project. Currently on the lot sits a well-maintained single-family home and a versatile outbuilding that is fully functional as office space, perfect for immediate use or rental income while entitlements and plans are being developed. (id:45785)
Property Details
| MLS® Number | 202524553 |
| Property Type | Single Family |
| Neigbourhood | Westphal |
| Community Name | Dartmouth |
| Structure | Shed |
Building
| Bathroom Total | 2 |
| Bedrooms Above Ground | 2 |
| Bedrooms Below Ground | 2 |
| Bedrooms Total | 4 |
| Appliances | Cooktop - Electric, Oven, Refrigerator |
| Constructed Date | 1999 |
| Construction Style Attachment | Detached |
| Cooling Type | Heat Pump |
| Exterior Finish | Vinyl |
| Flooring Type | Laminate, Linoleum, Tile, Vinyl |
| Foundation Type | Poured Concrete |
| Half Bath Total | 1 |
| Stories Total | 1 |
| Size Interior | 1,563 Ft2 |
| Total Finished Area | 1563 Sqft |
| Type | House |
| Utility Water | Municipal Water |
Parking
| Gravel |
Land
| Acreage | No |
| Sewer | Municipal Sewage System |
| Size Irregular | 0.6259 |
| Size Total | 0.6259 Ac |
| Size Total Text | 0.6259 Ac |
Rooms
| Level | Type | Length | Width | Dimensions |
|---|---|---|---|---|
| Basement | Recreational, Games Room | 25.2 x 12.8-jog | ||
| Basement | Laundry Room | 12 x 7.3 | ||
| Basement | Bath (# Pieces 1-6) | 6.2 x 4.9 | ||
| Basement | Bedroom | 12.1 x 7.2 | ||
| Basement | Bedroom | 14.2 x 11.4 | ||
| Main Level | Kitchen | 16.2 x 12.5 | ||
| Main Level | Living Room | 14.2 x 12.2 | ||
| Main Level | Bath (# Pieces 1-6) | 9 x 7.7 -jog | ||
| Main Level | Primary Bedroom | 14.4 x 12.5 -jog | ||
| Main Level | Bedroom | 12.2 x 9.1 - Jog |
https://www.realtor.ca/real-estate/28923847/69-lakecrest-drive-dartmouth-dartmouth
Contact Us
Contact us for more information
Andre Lajo
https://www.facebook.com/Andre-Lajo-Royal-LePage-Atlantic-1251806251656095/?modal=admin_todo_tour
610 Wright Avenue, Unit 2
Dartmouth, Nova Scotia B3A 1M9
Robert Scanlan
(902) 406-4301
https://www.facebook.com/HalifaxRealEstateWithRobScanlan/
https://www.linkedin.com/in/robert-scanlan-33086726/
https://twitter.com/Rob_Scanlan?lang=en
610 Wright Avenue, Unit 2
Dartmouth, Nova Scotia B3A 1M9

