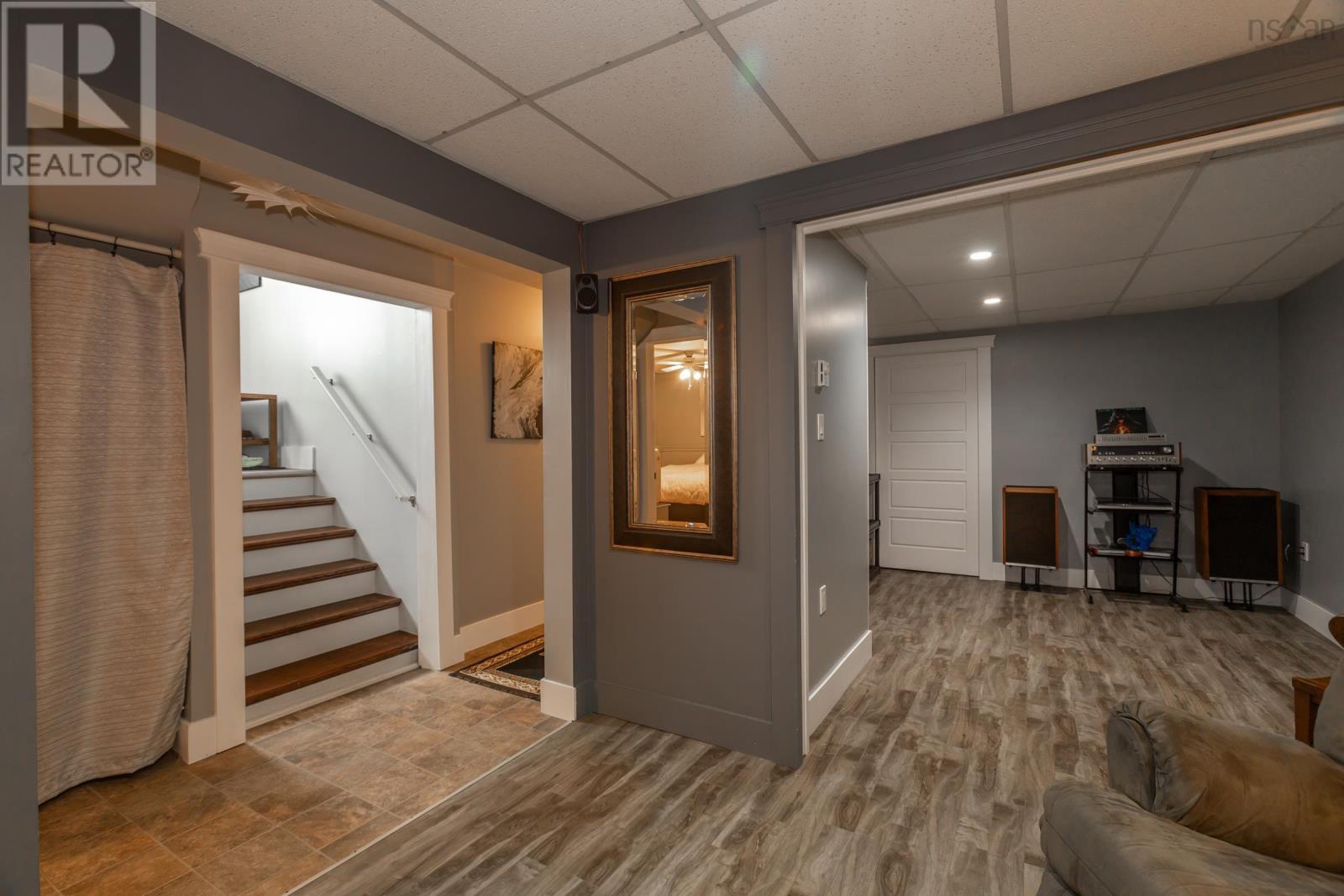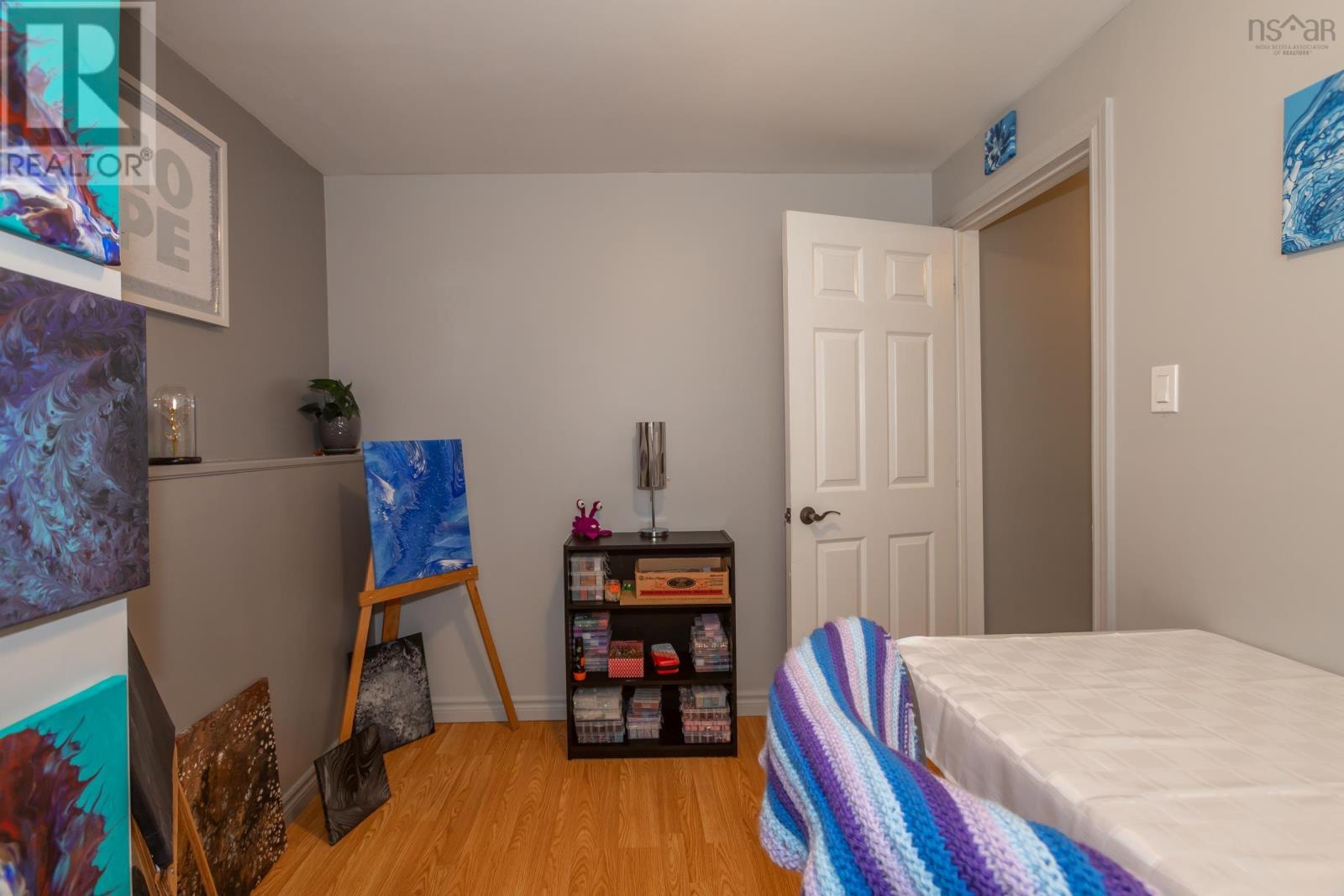690 Balser Drive, Ravenwood Subdivision Kingston, Nova Scotia B0P 1R0
$465,000
Welcome to this great family home in Ravenwood, a highly sought after neighborhood. This wonderfully laid out home has plenty of room with 4 bedrooms, an open concept kitchen/living room, and a family room downstairs. It also has a two den/office spaces that could be used as a craft room or play area. Enjoy the many gardens in the beautifully landscaped yard that includes a huge deck and heated above ground pool which had a new pump and filter installed last year. The large garage is currently set up as a work shop and has a 100 amp panel, is heated and insulated. A Generlink generator is also included for easy and safe use during power outages. This home is sure to tick many boxes on your list of must-haves! Book your showing today! (id:45785)
Property Details
| MLS® Number | 202511909 |
| Property Type | Single Family |
| Community Name | Kingston |
| Amenities Near By | Golf Course, Park, Playground, Public Transit, Shopping, Place Of Worship |
| Community Features | Recreational Facilities, School Bus |
| Pool Type | Above Ground Pool |
| Structure | Shed |
Building
| Bathroom Total | 2 |
| Bedrooms Above Ground | 3 |
| Bedrooms Below Ground | 1 |
| Bedrooms Total | 4 |
| Appliances | Microwave Range Hood Combo |
| Basement Development | Finished |
| Basement Type | Full (finished) |
| Constructed Date | 1988 |
| Construction Style Attachment | Detached |
| Cooling Type | Heat Pump |
| Exterior Finish | Vinyl |
| Flooring Type | Ceramic Tile, Laminate, Vinyl |
| Foundation Type | Poured Concrete |
| Stories Total | 1 |
| Size Interior | 2,100 Ft2 |
| Total Finished Area | 2100 Sqft |
| Type | House |
| Utility Water | Drilled Well |
Parking
| Garage | |
| Detached Garage |
Land
| Acreage | No |
| Land Amenities | Golf Course, Park, Playground, Public Transit, Shopping, Place Of Worship |
| Landscape Features | Landscaped |
| Sewer | Municipal Sewage System |
| Size Irregular | 0.278 |
| Size Total | 0.278 Ac |
| Size Total Text | 0.278 Ac |
Rooms
| Level | Type | Length | Width | Dimensions |
|---|---|---|---|---|
| Lower Level | Bedroom | 9.6 x 10.3 | ||
| Lower Level | Primary Bedroom | 11.6 x 11.2+jog | ||
| Lower Level | Laundry / Bath | 10. x 7.7 | ||
| Lower Level | Den | 6.2 x 8.5 +4.5 x 6.1 | ||
| Lower Level | Family Room | 11.2 x 21.11 | ||
| Lower Level | Den | 7.7 x 12. + 7.11 x 3.1 | ||
| Lower Level | Utility Room | 11.1 x 6.8 | ||
| Main Level | Eat In Kitchen | 10.3 x 17.3 | ||
| Main Level | Living Room | 14. x 13.9 | ||
| Main Level | Bath (# Pieces 1-6) | 7.1 x 7.4 +jog | ||
| Main Level | Bedroom | 9.10 x 11.3 |
https://www.realtor.ca/real-estate/28350893/690-balser-drive-ravenwood-subdivision-kingston-kingston
Contact Us
Contact us for more information

Karyn Hovey
https://www.karynhovey.ca/
.
Southwest, Nova Scotia B0S 1P0































