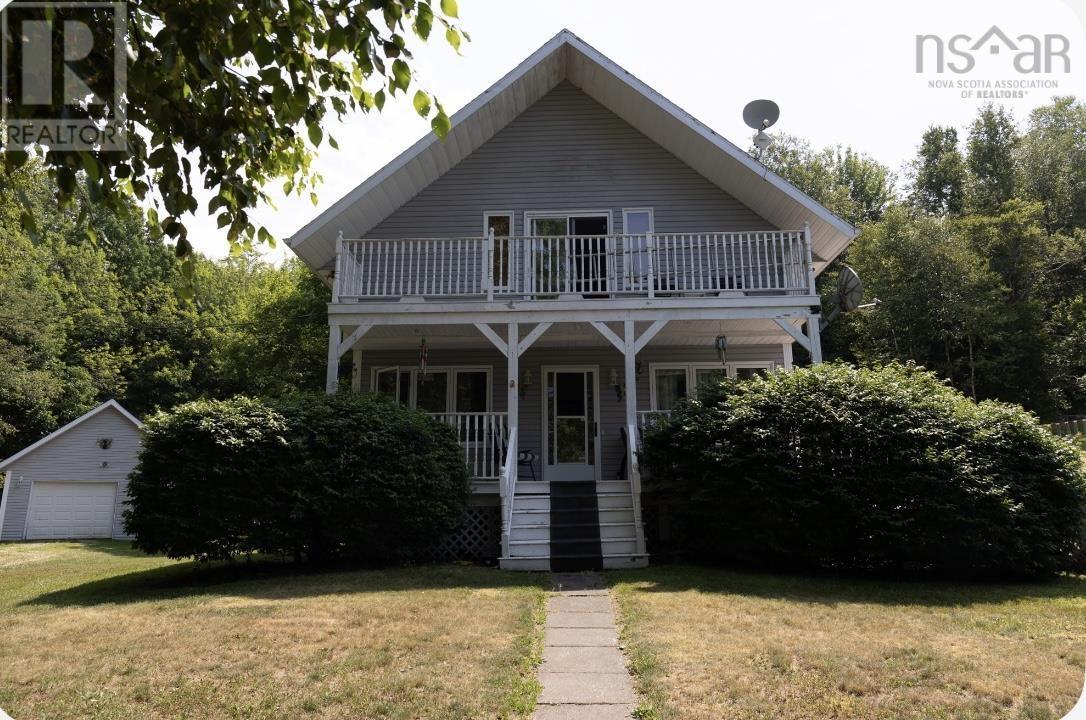6935 Grand Narrows Highway Shenacadie, Nova Scotia B1T 1M5
$355,000
Picturesque property with a three bedroom chalet style home and a swimming pool. As you enter the front door, you will find the living room with hardwood floors and a heat pump to your right. On the left, there is an open concept dining area and kitchen. Towards the back of the house there is a three piece bath with a laundry room as well as a bedroom that can also be used for an office or a den. Up the beautiful staircase, there is a bedroom with two closets, a spacious bath with a ceiling light. The primary bedroom is large with the patio doors leading out to the balcony where you get a view of the spectacular grounds. You will also find a large walk-in closet in the upstairs hall. There is a oil furnace and a wood furnace to heat the home and a generator panel installed. There is a 24' x 20' detached garage. Schedule your showing today and see for yourself all this beautifully landscaped lot and home have to offer. (id:45785)
Property Details
| MLS® Number | 202519270 |
| Property Type | Single Family |
| Community Name | Shenacadie |
Building
| Bathroom Total | 2 |
| Bedrooms Above Ground | 3 |
| Bedrooms Total | 3 |
| Appliances | Stove, Dishwasher, Dryer, Washer, Refrigerator |
| Architectural Style | Chalet |
| Constructed Date | 1997 |
| Construction Style Attachment | Detached |
| Cooling Type | Heat Pump |
| Exterior Finish | Vinyl |
| Flooring Type | Ceramic Tile, Hardwood |
| Foundation Type | Poured Concrete |
| Stories Total | 2 |
| Size Interior | 1,250 Ft2 |
| Total Finished Area | 1250 Sqft |
| Type | House |
| Utility Water | Well |
Parking
| Garage | |
| Detached Garage | |
| Gravel |
Land
| Acreage | Yes |
| Sewer | Septic System |
| Size Irregular | 43 |
| Size Total | 43 Ac |
| Size Total Text | 43 Ac |
Rooms
| Level | Type | Length | Width | Dimensions |
|---|---|---|---|---|
| Second Level | Bedroom | 13. 3 x 10. 3 | ||
| Second Level | Bath (# Pieces 1-6) | 9.5 x 5.9 | ||
| Second Level | Storage | 8. x 7.7 | ||
| Second Level | Primary Bedroom | 15. 5 x 11. 4 | ||
| Main Level | Living Room | 14. 7 x 10. 4 | ||
| Main Level | Dining Room | 10. 2 x 7.9 | ||
| Main Level | Kitchen | 11. x 10 | ||
| Main Level | Bedroom | 10. 3 x 9. 9 | ||
| Main Level | Bath (# Pieces 1-6) | 10. 3 x 7.3 |
https://www.realtor.ca/real-estate/28675783/6935-grand-narrows-highway-shenacadie-shenacadie
Contact Us
Contact us for more information

Betty Carmichael
https://www.bettycarmichael.ca/
208 Charlotte Street
Sydney, Nova Scotia B1P 1C5






































