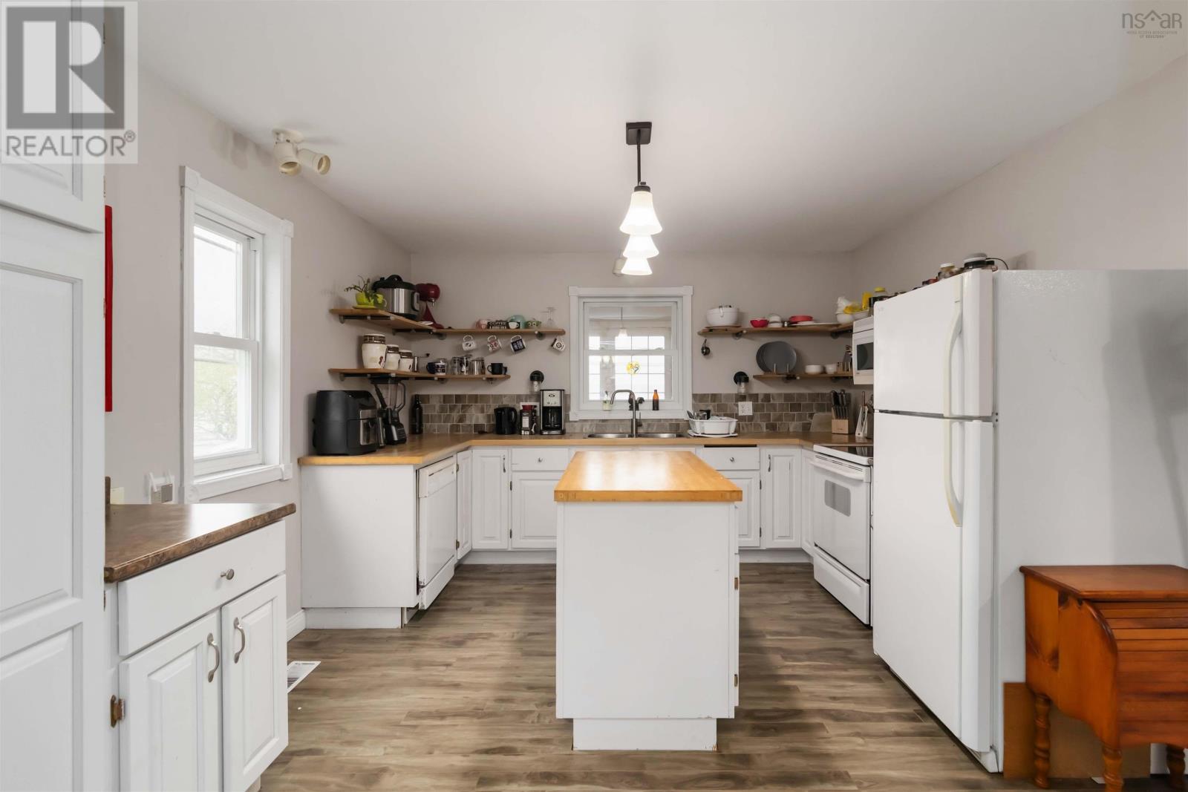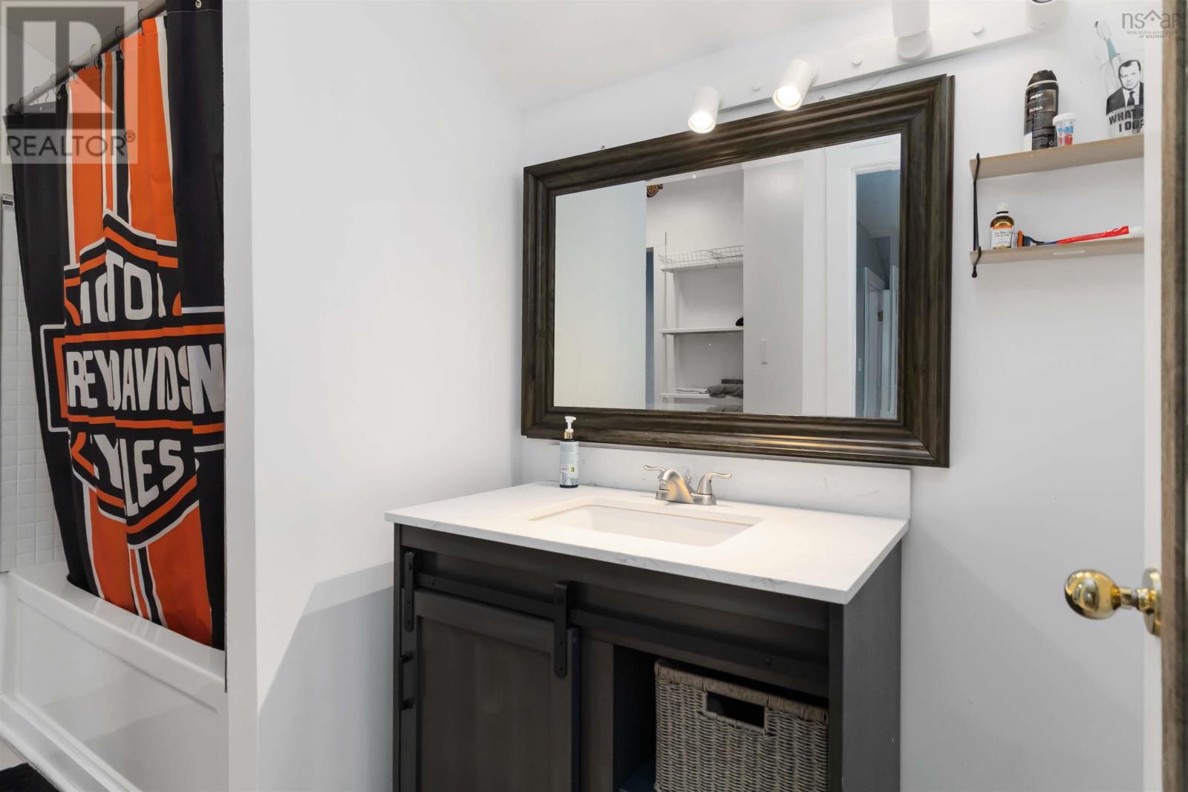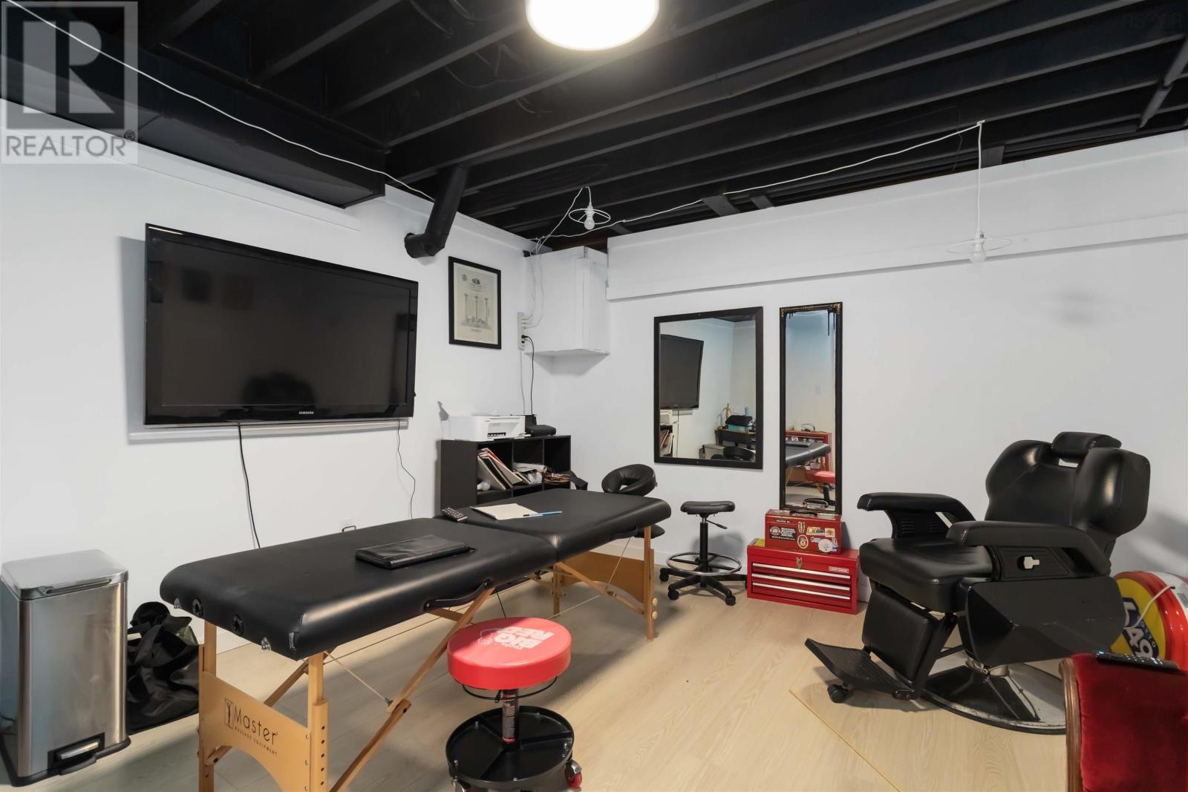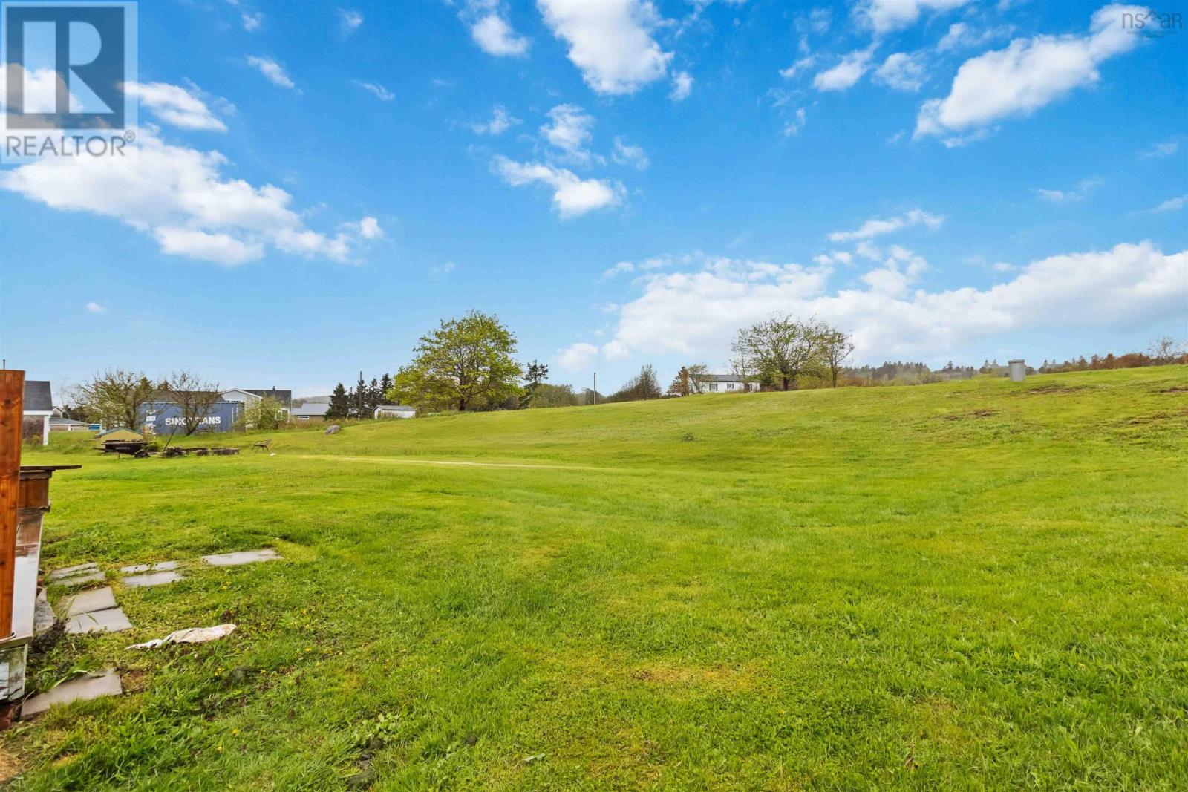6949 Highway 207 West Chezzetcook, Nova Scotia B0J 2L0
$565,000
Looking for a home with space to breathe and views that make you exhale? Welcome to 6949 Highway 207 in beautiful West Chezzetcook; where cozy coastal living meets thoughtful upgrades. This updated 4-bedroom, 2-bath home features a newly finished basement perfect for movie nights, a play area, and your dream home office. A brand-new heat pump means no more oil tanks or firewood ? just comfort year-round. Need more room? The oversized detached garage with an annex is ideal for hobbyists and offers additional living space! Enjoy the peace and quiet just a short drive from Dartmouth; the perfect spot for families, remote workers, or anyone craving a little more you-time. Updates include Vinyl Siding, Metal Roof, Ducted Heat Pump, Front and Back Decks, Flooring, upstairs bathroom, and more! (id:45785)
Property Details
| MLS® Number | 202512347 |
| Property Type | Single Family |
| Neigbourhood | Kada Estates |
| Community Name | West Chezzetcook |
| Amenities Near By | Park, Playground, Public Transit, Place Of Worship, Beach |
| Community Features | Recreational Facilities, School Bus |
| Features | Sloping, Level |
| Structure | Shed |
| View Type | Ocean View |
Building
| Bathroom Total | 2 |
| Bedrooms Above Ground | 4 |
| Bedrooms Total | 4 |
| Appliances | Stove, Dishwasher, Dryer, Washer, Microwave Range Hood Combo, Refrigerator |
| Basement Features | Walk Out, Walk Out |
| Basement Type | Full, Partial |
| Constructed Date | 1994 |
| Construction Style Attachment | Detached |
| Cooling Type | Heat Pump |
| Exterior Finish | Vinyl |
| Fireplace Present | Yes |
| Flooring Type | Hardwood, Laminate, Linoleum |
| Foundation Type | Poured Concrete |
| Stories Total | 2 |
| Size Interior | 2,474 Ft2 |
| Total Finished Area | 2474 Sqft |
| Type | House |
| Utility Water | Dug Well, Well |
Parking
| Garage | |
| Detached Garage | |
| Gravel |
Land
| Acreage | No |
| Land Amenities | Park, Playground, Public Transit, Place Of Worship, Beach |
| Landscape Features | Landscaped |
| Sewer | Septic System |
| Size Irregular | 0.7572 |
| Size Total | 0.7572 Ac |
| Size Total Text | 0.7572 Ac |
Rooms
| Level | Type | Length | Width | Dimensions |
|---|---|---|---|---|
| Second Level | Primary Bedroom | 14 x 14 + J | ||
| Second Level | Bedroom | 12 x 9 -J | ||
| Second Level | Bedroom | 12 x 9 +J | ||
| Second Level | Ensuite (# Pieces 2-6) | 10 x 8 | ||
| Basement | Family Room | 11.7 x 20.5 -J | ||
| Basement | Other | 13.5 x 11.5 | ||
| Basement | Other | 16.6 x 13.4 | ||
| Main Level | Living Room | 20 x 14 | ||
| Main Level | Kitchen | 12 x 14 | ||
| Main Level | Dining Room | 12 x 10 | ||
| Main Level | Den | 10 x 9 -J | ||
| Main Level | Porch | 20 x 7 | ||
| Main Level | Bath (# Pieces 1-6) | 6 x 9 |
https://www.realtor.ca/real-estate/28369232/6949-highway-207-west-chezzetcook-west-chezzetcook
Contact Us
Contact us for more information

Melissa Pilkington
Po Box 5051
Waverley, Nova Scotia B2R 1S2

Keith Kenny
https://keithkenny.c21.ca/
Po Box 5051
Waverley, Nova Scotia B2R 1S2









































