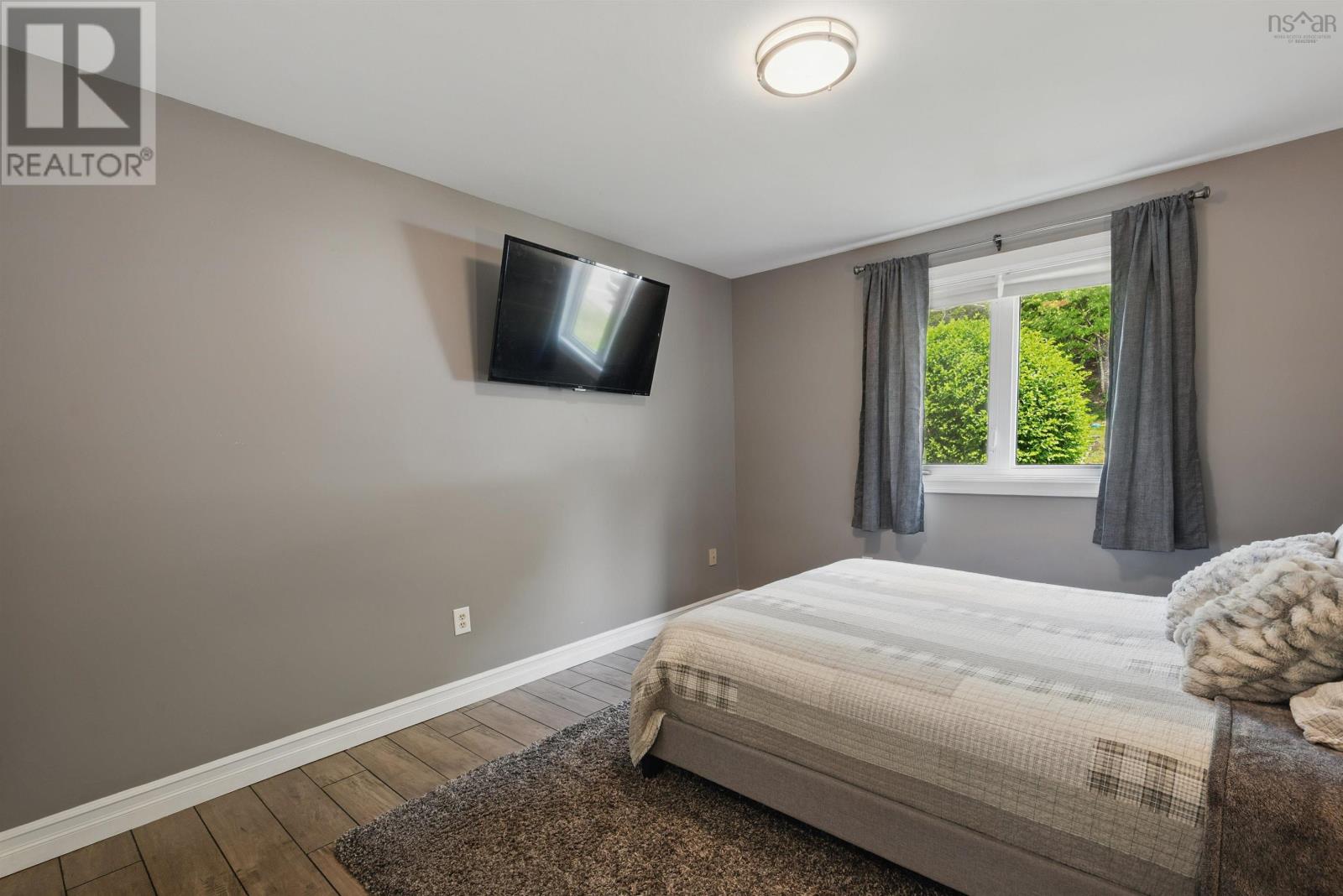7 70 Collins Grove Dartmouth, Nova Scotia B2W 4E6
$349,900Maintenance,
$440 Monthly
Maintenance,
$440 MonthlyAbsolutely immaculate stylish 2-BR corner-unit condo with private entrance and heat pumps in popular Woodlawn Heights area! Just steps from the Portland Hills bus terminal, surrounded by parks, sports fields, lakes and nearby to loads of shopping and amenities (not to mention great schools), this unit will impress you. Updates abound, including kitchen and bathroom, and has convenient dedicated in-unit laundry room. You'll find loads of storage, comfortable room sizes (large living room AND large dining room), and closets galore. This unit is ideal for downsizers, students (close to NSCC Akerley), or someone just starting out - and is packed with thoughtful features like the private storage locker (snow tires or bikes?) just off the cute balcony. Assigned parking spot included. There is nothing to do here but move in and enjoy your maintenance-free lifestyle, so watch the video, check out the 360 tour and come see it for yourself! (id:45785)
Property Details
| MLS® Number | 202513729 |
| Property Type | Single Family |
| Neigbourhood | Woodlawn |
| Community Name | Dartmouth |
| Amenities Near By | Park, Playground, Public Transit, Shopping, Place Of Worship |
| Community Features | School Bus |
Building
| Bathroom Total | 1 |
| Bedrooms Above Ground | 2 |
| Bedrooms Total | 2 |
| Appliances | Stove, Dishwasher, Dryer, Washer, Microwave Range Hood Combo, Refrigerator |
| Basement Type | None |
| Constructed Date | 1984 |
| Cooling Type | Heat Pump |
| Exterior Finish | Brick, Vinyl |
| Flooring Type | Ceramic Tile, Hardwood, Laminate, Tile |
| Foundation Type | Poured Concrete |
| Stories Total | 1 |
| Size Interior | 840 Ft2 |
| Total Finished Area | 840 Sqft |
| Type | Apartment |
| Utility Water | Municipal Water |
Parking
| Parking Space(s) |
Land
| Acreage | No |
| Land Amenities | Park, Playground, Public Transit, Shopping, Place Of Worship |
| Landscape Features | Landscaped |
| Sewer | Municipal Sewage System |
Rooms
| Level | Type | Length | Width | Dimensions |
|---|---|---|---|---|
| Main Level | Foyer | 3.7x6.9 | ||
| Main Level | Living Room | 17.9x12.10 | ||
| Main Level | Kitchen | 7.10x7.2 | ||
| Main Level | Primary Bedroom | 10.10x12.5 | ||
| Main Level | Bedroom | 12.5x9.2 | ||
| Main Level | Laundry Room | 8.4x5.10 | ||
| Main Level | Bath (# Pieces 1-6) | 7.7x4.10 |
https://www.realtor.ca/real-estate/28429430/7-70-collins-grove-dartmouth-dartmouth
Contact Us
Contact us for more information

Matthew Welch
(902) 406-7378
www.halifaxmetrohomes.com/
397 Bedford Hwy
Halifax, Nova Scotia B3M 2L3

Thomas Bagogloo
(902) 404-3112
(902) 830-2267
www.halifaxmetrohomes.com/
397 Bedford Hwy
Halifax, Nova Scotia B3M 2L3







































