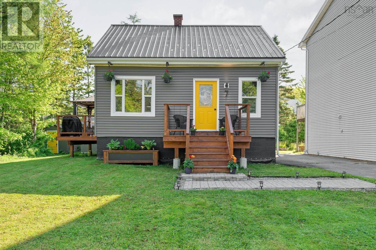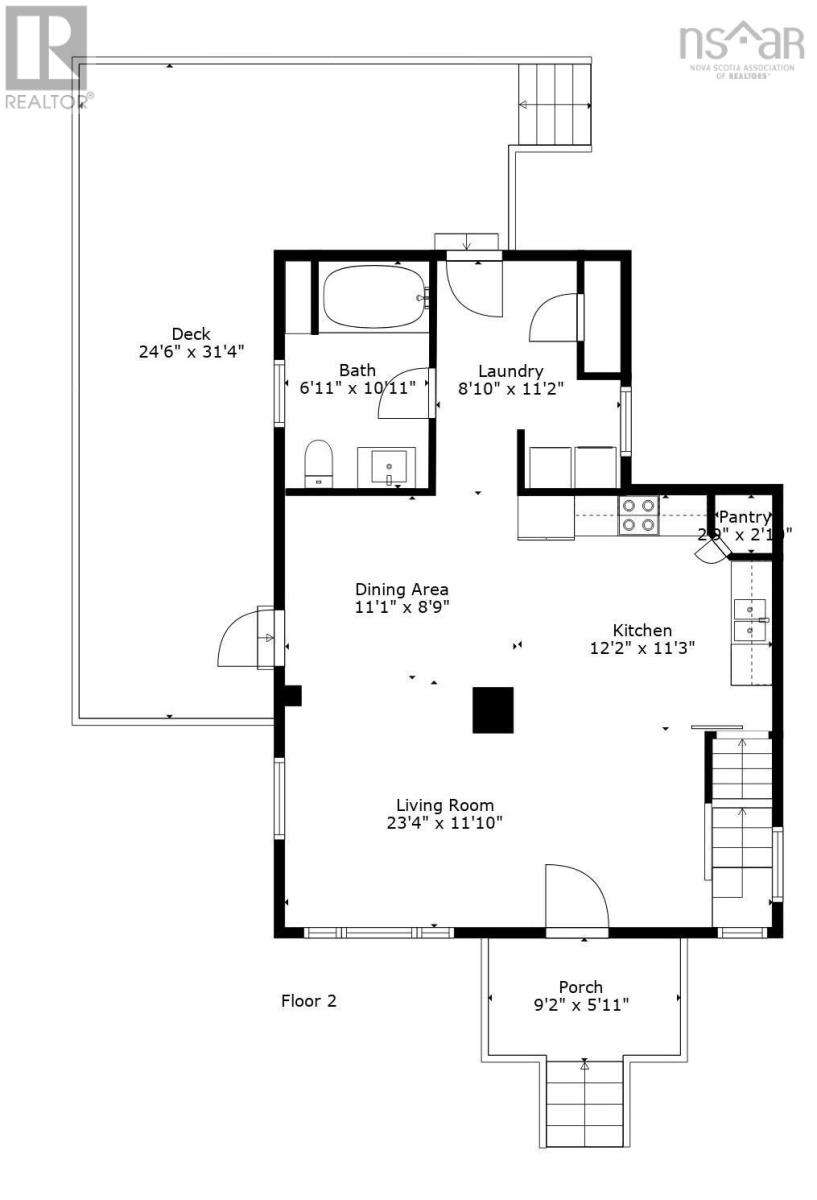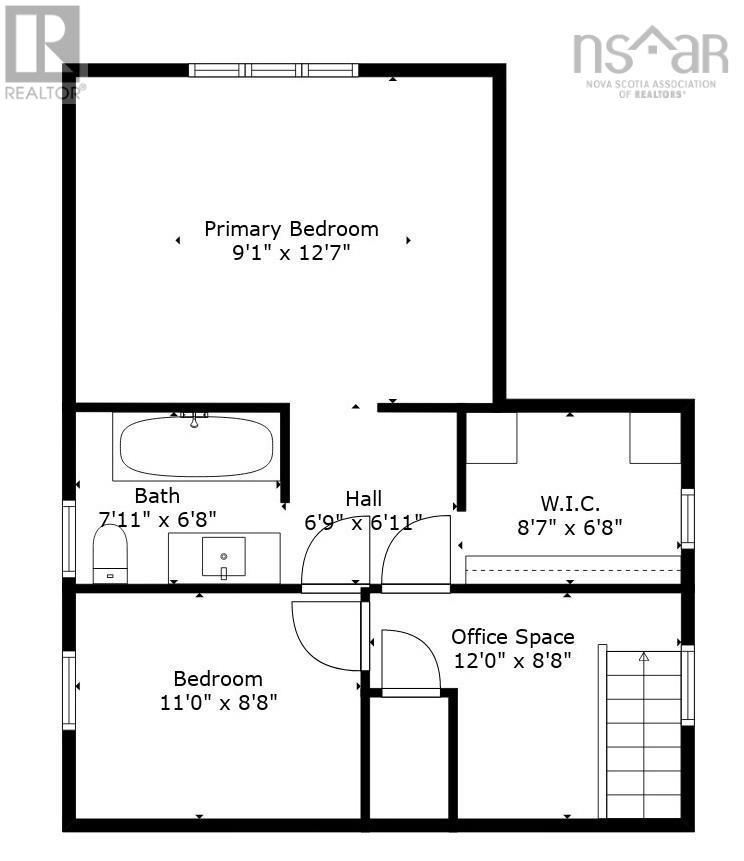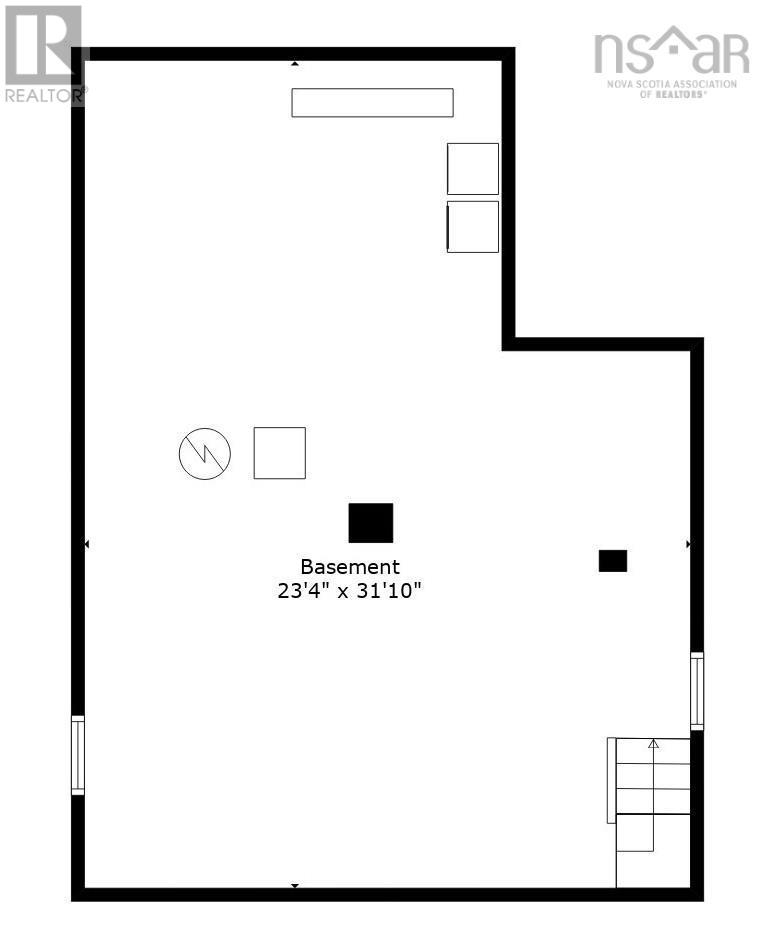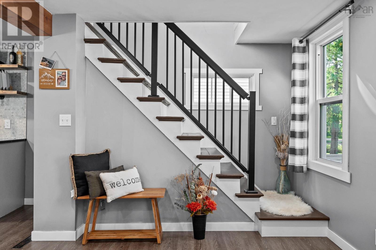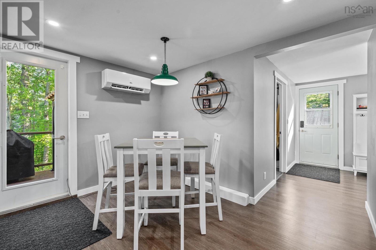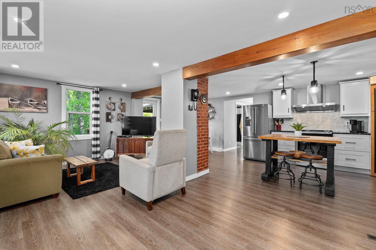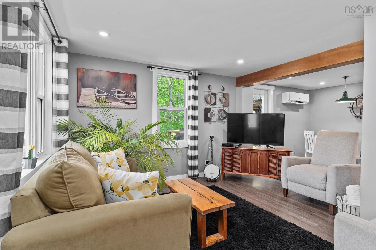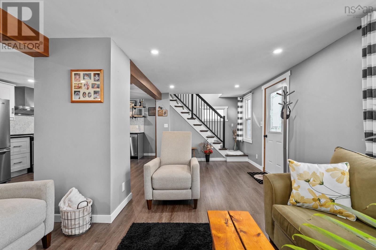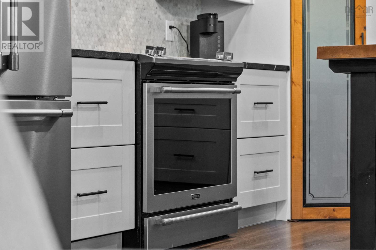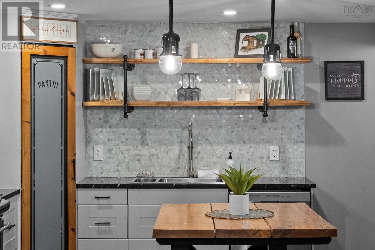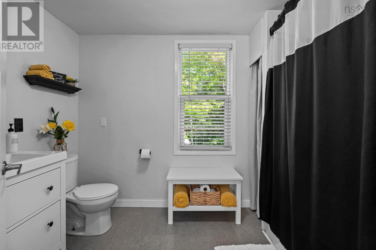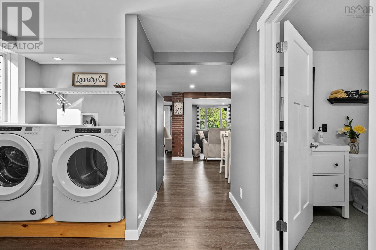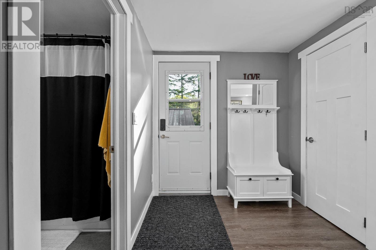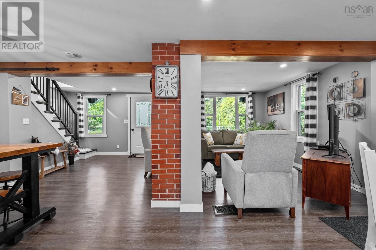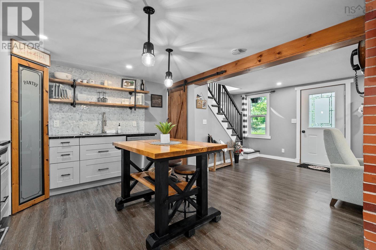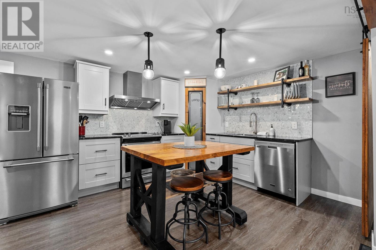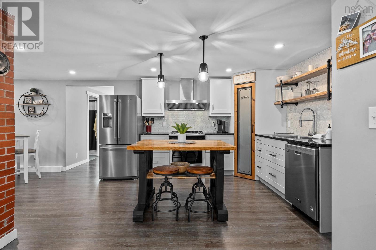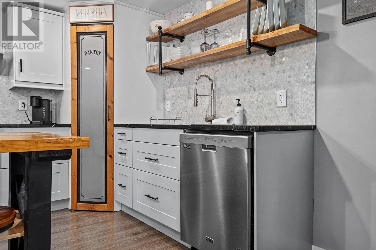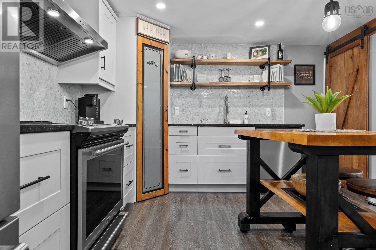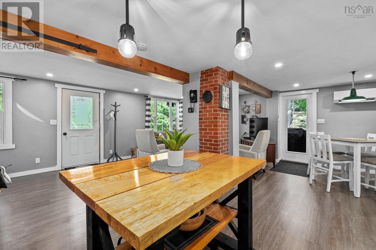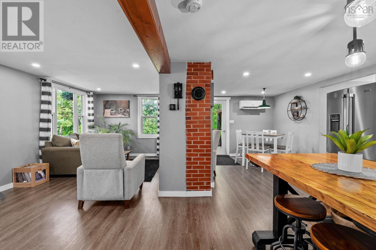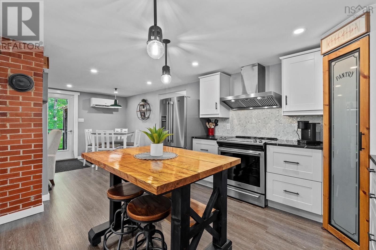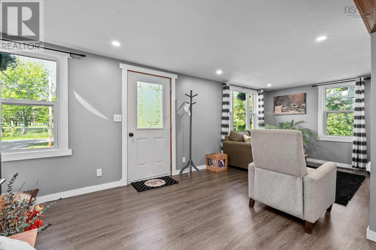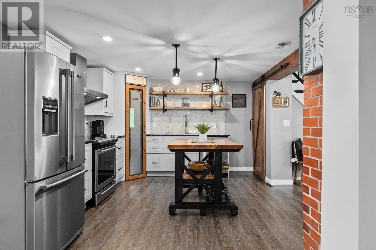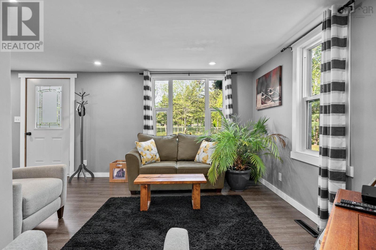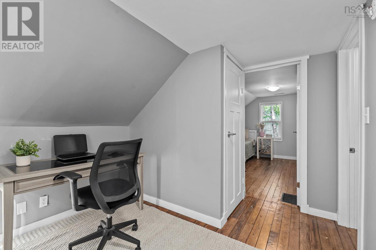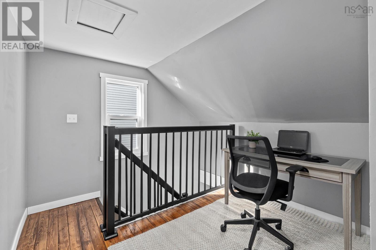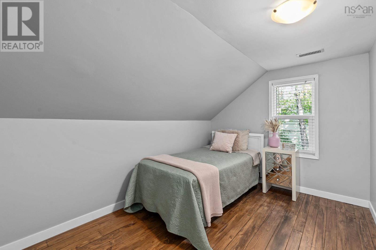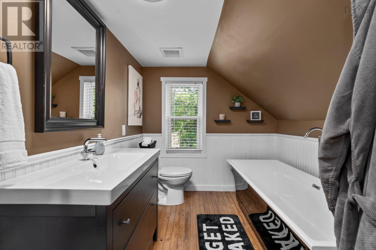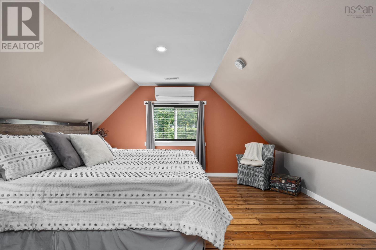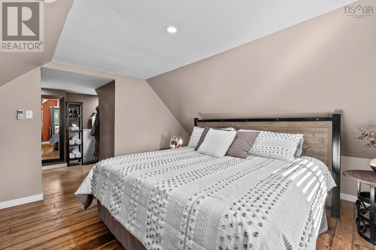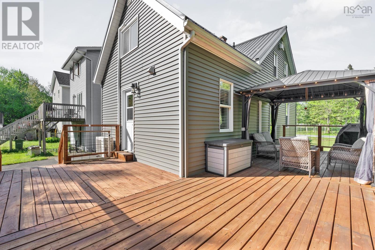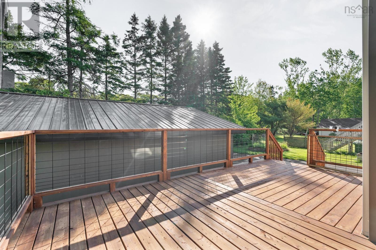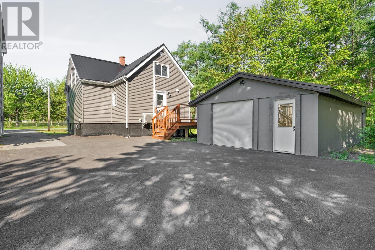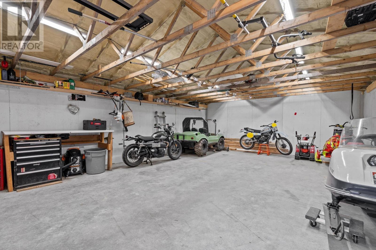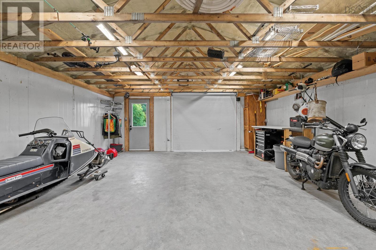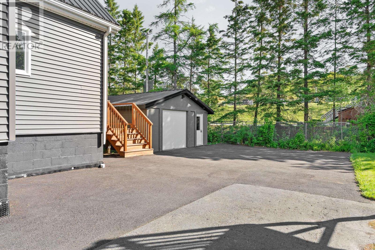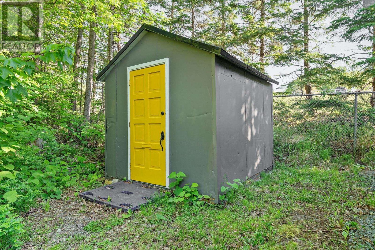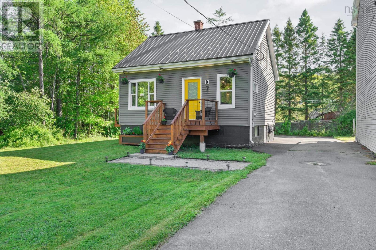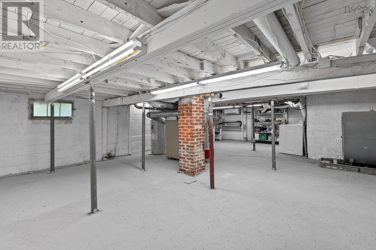7 Brook Street Bedford, Nova Scotia B4A 2H4
$535,000
You may have heard the saying "good things come in small packages," and that couldn't be more fitting for the lovely home located at 7 Brook Street in Bedford, NS. This gem has been fully renovated and is clean, bright, and a move-in-ready property. The recent upgrades are significant, including a 20 x 28 garage, three heat pumps, a 200 amp electrical panel, new siding, and a metal roof, among other improvements. Inside, you'll find two comfortable bedrooms, two full bathrooms, and a dedicated home office. This home is sure to impress both your family and friends. Beyond the beautiful features of the house itself, its location offers fantastic long-term investment potential. You'll be within easy walking distance of markets, coffee shops, restaurants, Shore Drive, the Yacht Club, and the Trans Canada Trail. Book a showing with your preferred agent at your earliest convenience to experience the charm of this home firsthand. Get ready to be impressed! (id:45785)
Property Details
| MLS® Number | 202514233 |
| Property Type | Single Family |
| Neigbourhood | Fort Sackville |
| Community Name | Bedford |
| Amenities Near By | Park, Playground, Public Transit, Shopping |
| Community Features | School Bus |
| Features | Treed, Level |
| Structure | Shed |
Building
| Bathroom Total | 2 |
| Bedrooms Above Ground | 2 |
| Bedrooms Total | 2 |
| Basement Development | Unfinished |
| Basement Type | Full (unfinished) |
| Constructed Date | 1944 |
| Construction Style Attachment | Detached |
| Cooling Type | Heat Pump |
| Exterior Finish | Vinyl |
| Flooring Type | Laminate, Wood, Vinyl |
| Foundation Type | Concrete Block |
| Stories Total | 2 |
| Size Interior | 1,091 Ft2 |
| Total Finished Area | 1091 Sqft |
| Type | House |
| Utility Water | Municipal Water |
Parking
| Garage | |
| Detached Garage | |
| Paved Yard |
Land
| Acreage | No |
| Land Amenities | Park, Playground, Public Transit, Shopping |
| Landscape Features | Landscaped |
| Sewer | Municipal Sewage System |
| Size Irregular | 0.1999 |
| Size Total | 0.1999 Ac |
| Size Total Text | 0.1999 Ac |
Rooms
| Level | Type | Length | Width | Dimensions |
|---|---|---|---|---|
| Second Level | Primary Bedroom | 9.1x12.7 | ||
| Second Level | Bedroom | 11.0x8.8 | ||
| Second Level | Den | 12.0x8.8 | ||
| Second Level | Bath (# Pieces 1-6) | 7.11x6.8 | ||
| Main Level | Living Room | 23.4x11.10 | ||
| Main Level | Dining Room | 11.1x8.9 | ||
| Main Level | Kitchen | 12.2x11.3 | ||
| Main Level | Laundry Room | 8.10x11.2 | ||
| Main Level | Bath (# Pieces 1-6) | 6.11x10.11 |
https://www.realtor.ca/real-estate/28450985/7-brook-street-bedford-bedford
Contact Us
Contact us for more information
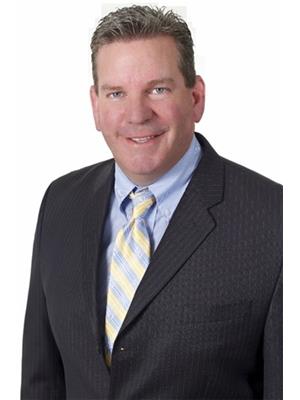
Jeremy Cowan
(902) 860-3746
(902) 830-6266
www.jeremycowan.ca/
107 - 100 Venture Run, Box 6
Dartmouth, Nova Scotia B3B 0H9

