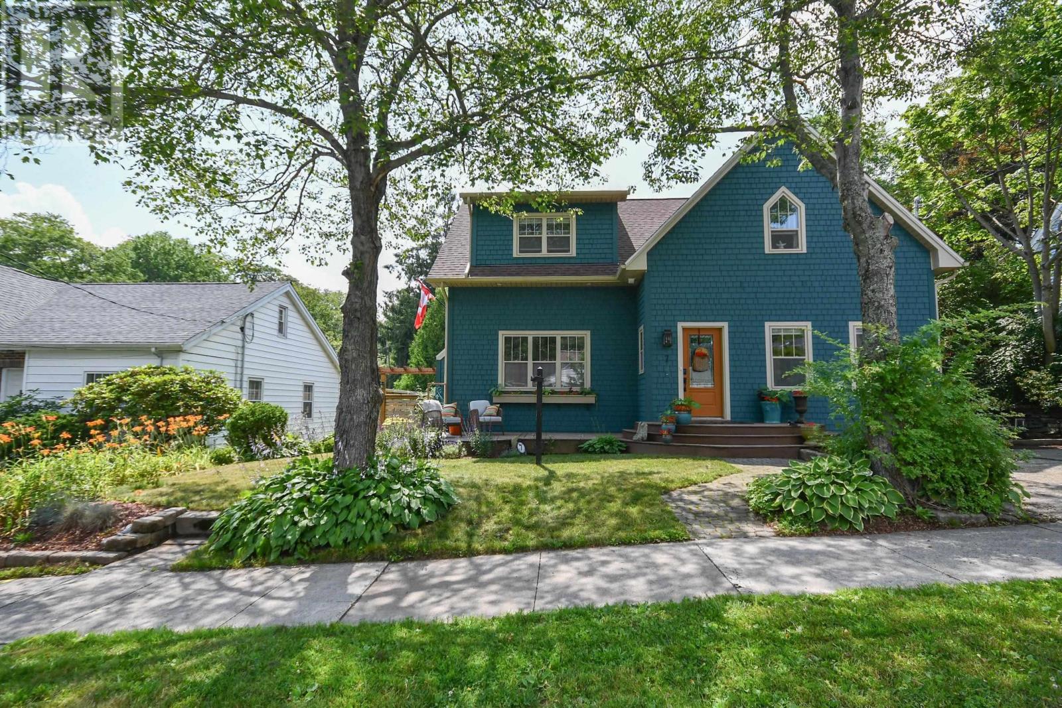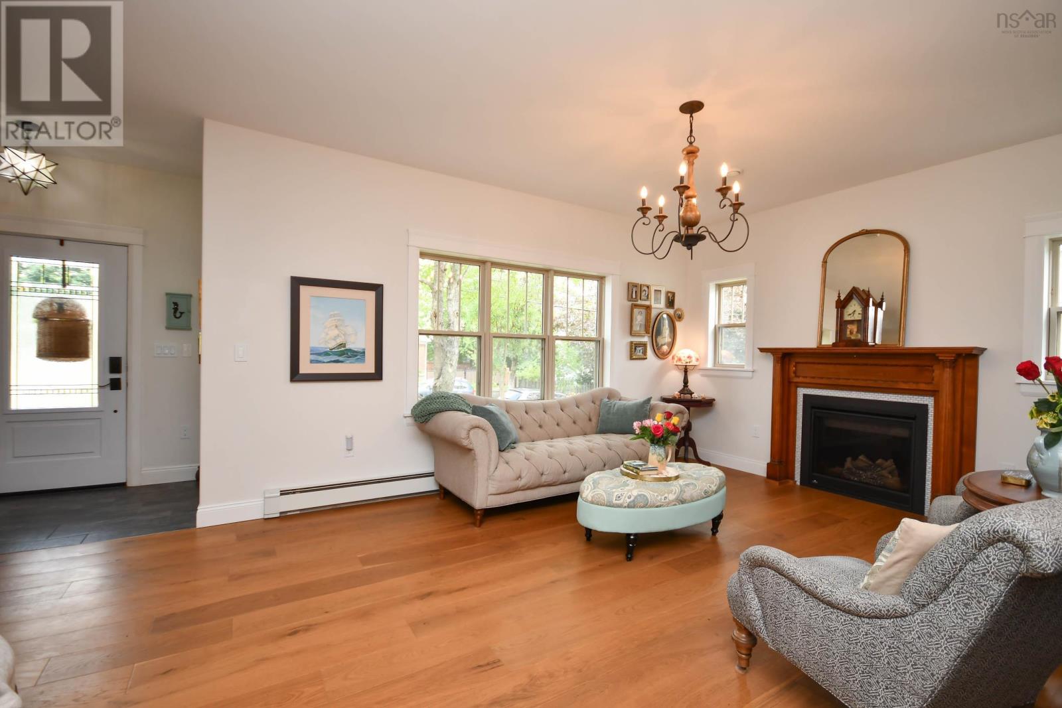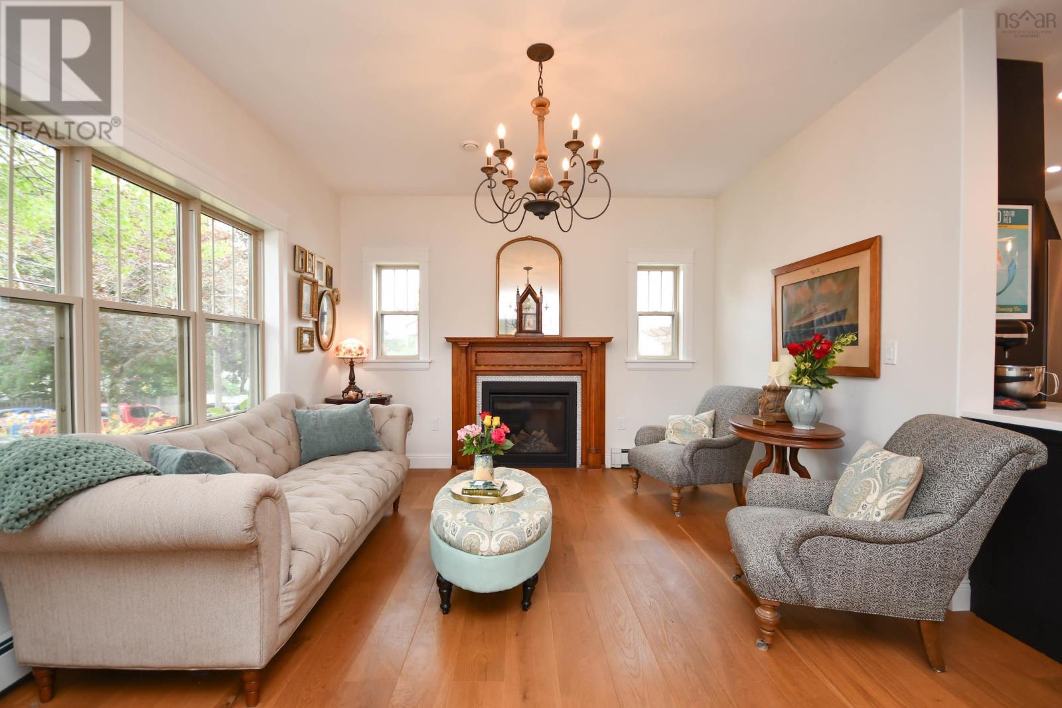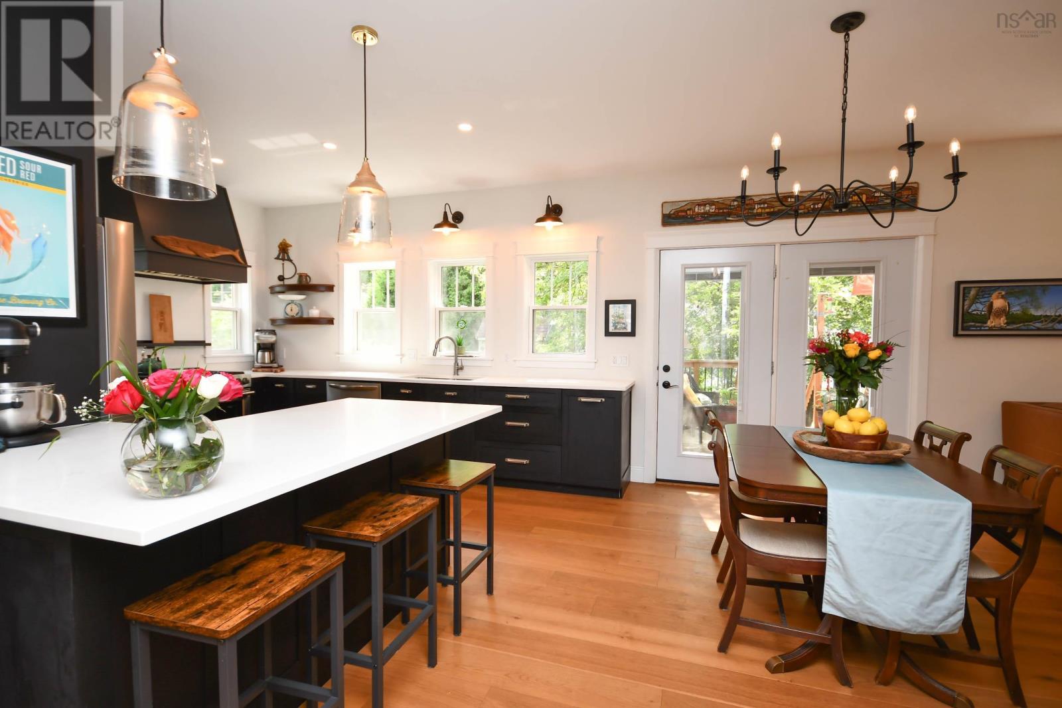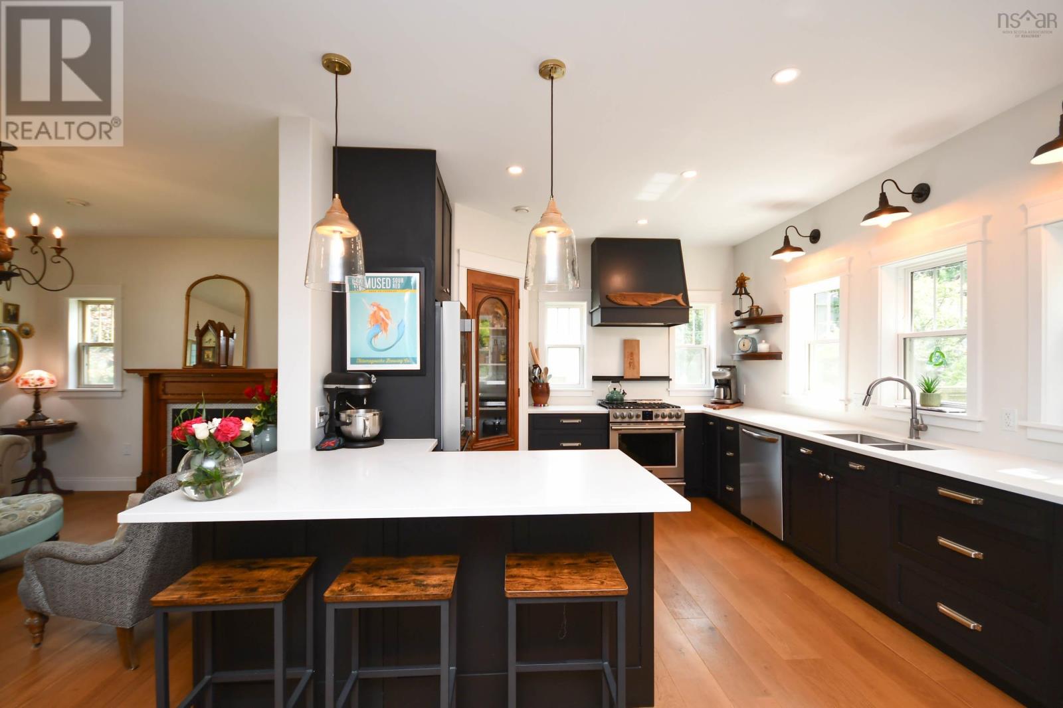7 Crichton Park Road Dartmouth, Nova Scotia B3A 2N7
$989,900
Wonderful opportunity to own a newer home in one of the best, family friendly neighbourhoods in HRM. It has all the benefits of the new construction elements while keeping the original charm and character of original houses in the area. High quality finishes like birch cabinets, engineered hardwood floors, stone countertops and factory coated cedar shingles. Fabulous open layout makes it perfect for entertaining. Great deck for the party to travel outside on those summer evenings. Primary bedroom is an oasis: cosy window seat and a luxurious bathtub makes it a great place to recharge. No renovations needed here for the next 30 years! All this and within walking distance to highly coveted Crichton Park Elementary, Lake Banook, Alderney Ferry, Brightwood Golf Course and MicMac Mall. Walk home from work, pop down for a swim in the lake, then back home an evening by the cosy fire, or stroll to your favourite restaurant. It's the best of city living with the most lovely neighbours. (id:45785)
Property Details
| MLS® Number | 202518367 |
| Property Type | Single Family |
| Neigbourhood | Austinville |
| Community Name | Dartmouth |
| Amenities Near By | Golf Course, Park, Playground, Public Transit, Shopping, Place Of Worship, Beach |
| Community Features | Recreational Facilities, School Bus |
| Structure | Shed |
Building
| Bathroom Total | 4 |
| Bedrooms Above Ground | 4 |
| Bedrooms Total | 4 |
| Appliances | Range - Gas, Dishwasher, Dryer - Gas, Washer, Microwave, Refrigerator, Wine Fridge, Central Vacuum |
| Constructed Date | 2021 |
| Construction Style Attachment | Detached |
| Exterior Finish | Wood Shingles |
| Fireplace Present | Yes |
| Flooring Type | Engineered Hardwood, Tile, Vinyl Plank |
| Foundation Type | Poured Concrete |
| Stories Total | 2 |
| Size Interior | 2,759 Ft2 |
| Total Finished Area | 2759 Sqft |
| Type | House |
| Utility Water | Municipal Water |
Parking
| Paved Yard |
Land
| Acreage | No |
| Land Amenities | Golf Course, Park, Playground, Public Transit, Shopping, Place Of Worship, Beach |
| Landscape Features | Landscaped |
| Sewer | Municipal Sewage System |
| Size Irregular | 0.1377 |
| Size Total | 0.1377 Ac |
| Size Total Text | 0.1377 Ac |
Rooms
| Level | Type | Length | Width | Dimensions |
|---|---|---|---|---|
| Second Level | Bedroom | 12.9x12.7+jog | ||
| Second Level | Bedroom | 12.9x9.6 | ||
| Second Level | Primary Bedroom | 18.9x14.5 | ||
| Second Level | Bath (# Pieces 1-6) | - | ||
| Second Level | Bath (# Pieces 1-6) | - | ||
| Basement | Laundry Room | 10.2x8.4 | ||
| Basement | Bath (# Pieces 1-6) | - | ||
| Basement | Recreational, Games Room | 21.9x11.1 | ||
| Basement | Workshop | 15.11x10.8 | ||
| Basement | Storage | 9.9x6.10 | ||
| Main Level | Living Room | 19.7x12.2 | ||
| Main Level | Dining Room | 10.10x7 | ||
| Main Level | Kitchen | 14x12.8 | ||
| Main Level | Family Room | 13x11.8 | ||
| Main Level | Bedroom | 9.8x7.5+jog | ||
| Main Level | Bath (# Pieces 1-6) | - |
https://www.realtor.ca/real-estate/28638237/7-crichton-park-road-dartmouth-dartmouth
Contact Us
Contact us for more information

Jordan Valcourt
(902) 406-8806
222 Waterfront Drive, Suite 106
Bedford, Nova Scotia B4A 0H3

