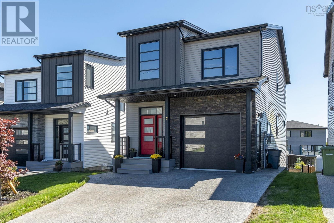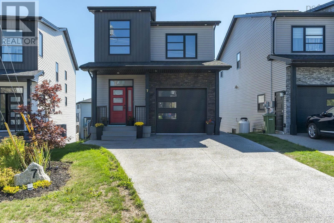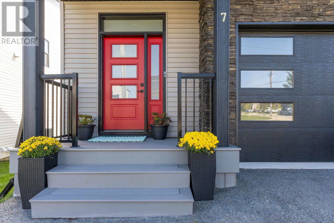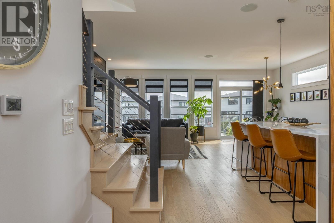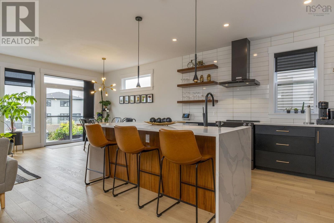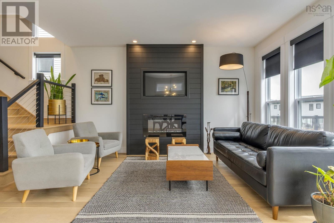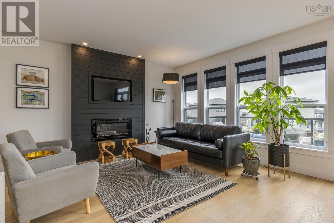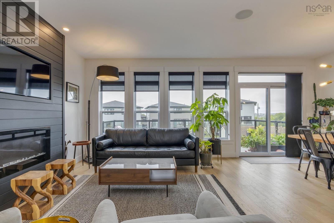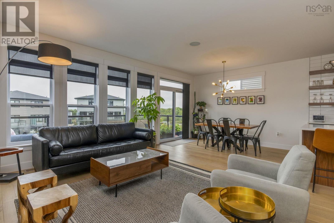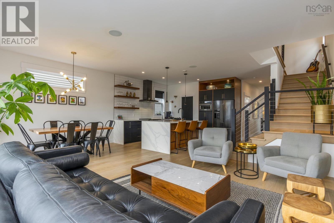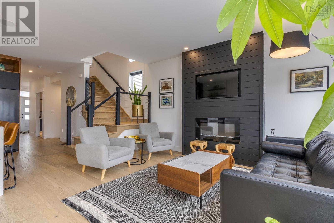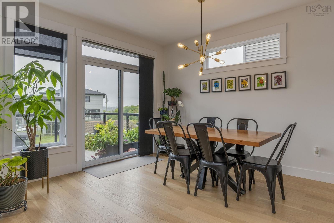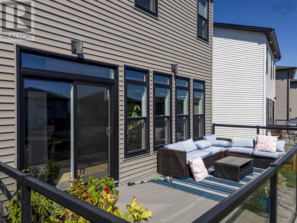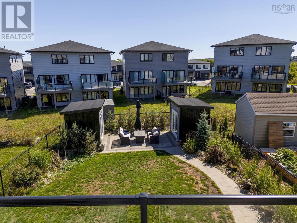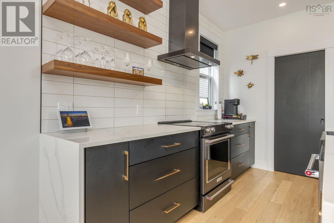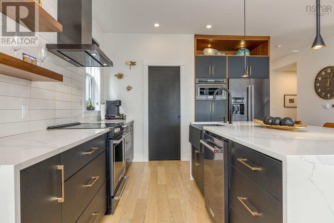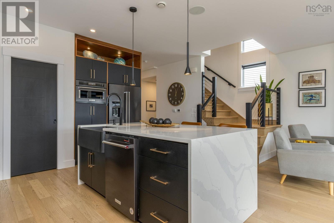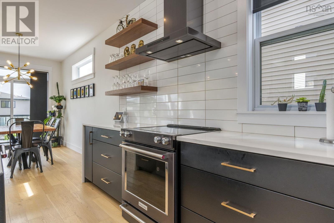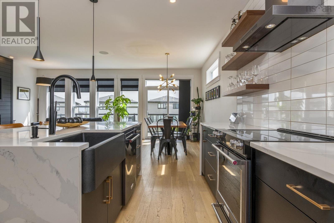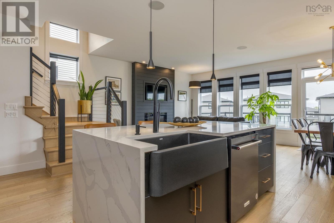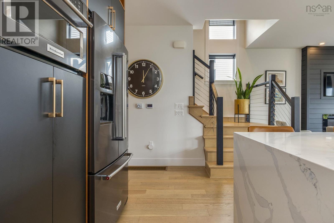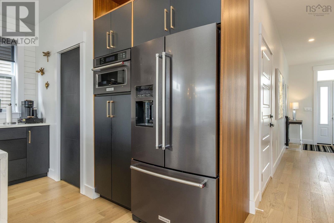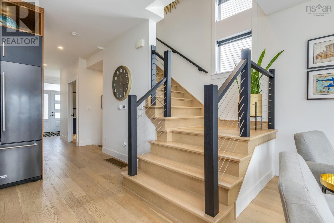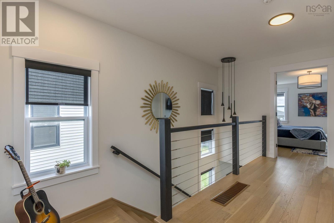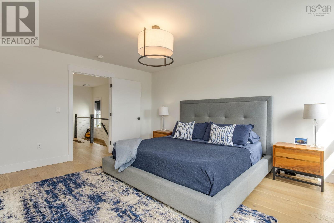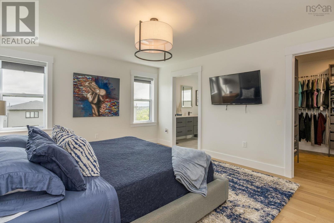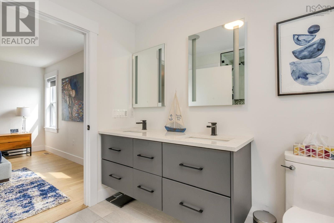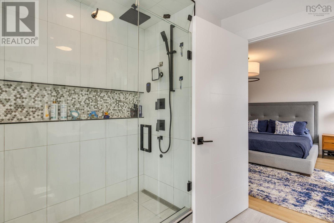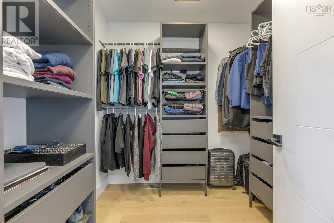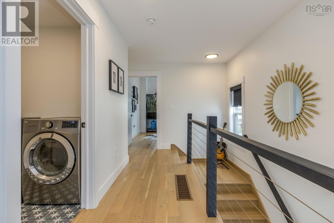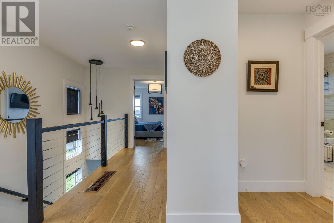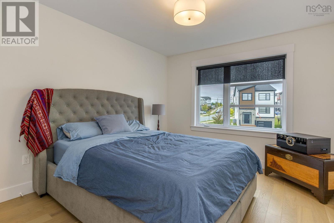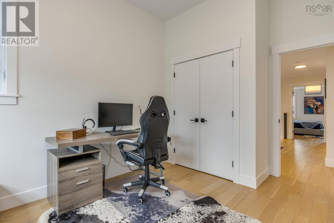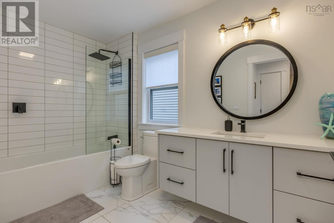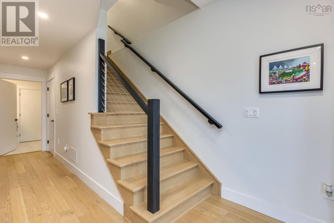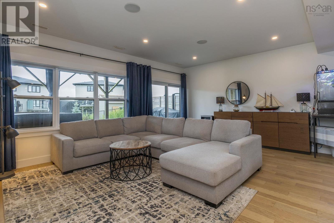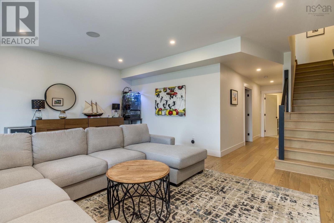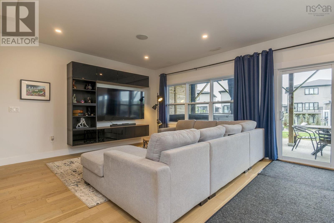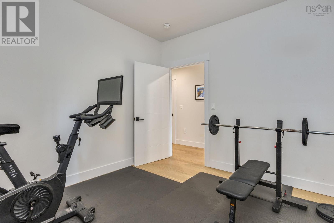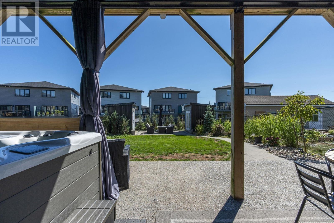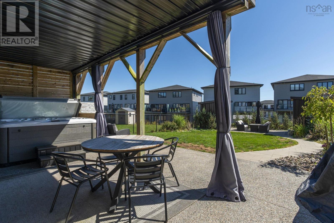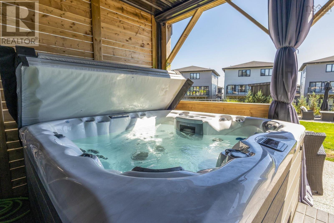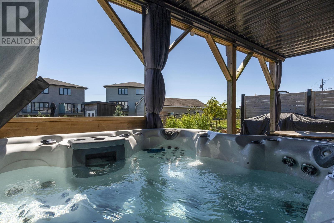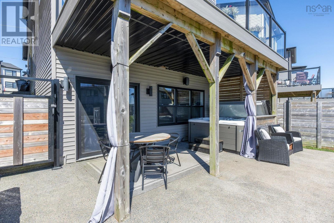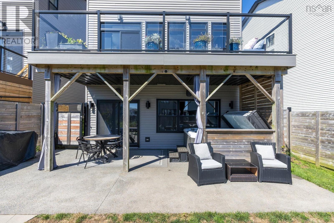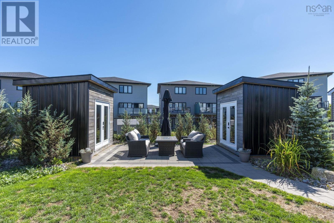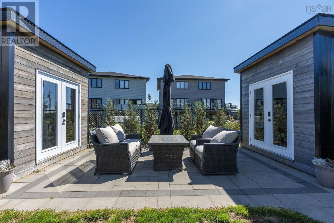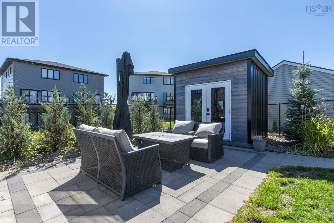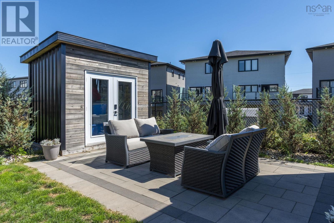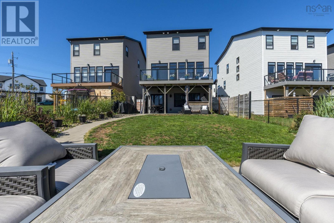7 Darjeeling Drive Halifax, Nova Scotia B3P 0J9
$819,900
Welcome to 7 Darjeeling Drive in desirable Long Lake Village. This stunning home offers 2550sq/ft of contemporary living space, enhanced by significant quality upgrades. A covered veranda greets you & leads to a spacious foyer & a spectacular open concept living, dining & kitchen area, offering abundance of natural light, a striking two-tone kitchen featuring a 7 island w/quartz waterfall counter, step-in pantry & so much more. The living area features an electric fireplace & matte finish shiplap surround & patio drs to an expansive deck. A sophisticated cable rail staircase ascends to the upper level: primary br, w/I closet & ensuite w/6' steam shower, 2 spacious brs, full bath & ldry rm. The lower level is equally impressive, with a fabulous rec rm, blt-in entertainment unit & continuous natural lighting, 4th br(requirs a closet), full bath & patio drs to a fabulous, fully fenced yard featuring: A Michael Phelps Legend Hot Tub w/privacy wall & drapes, extended walkway, 2nd sitting area w/2 mirror image gdn sheds. PLUS: raised aggregate drive & stairs, ducted heat pump, 9' ceilings, upgraded fixtures, speakers & many other desirable features. (id:45785)
Property Details
| MLS® Number | 202523816 |
| Property Type | Single Family |
| Neigbourhood | Ravenscraig |
| Community Name | Halifax |
| Amenities Near By | Park, Playground, Public Transit, Shopping |
| Community Features | Recreational Facilities, School Bus |
| Features | Level |
| Structure | Shed |
Building
| Bathroom Total | 4 |
| Bedrooms Above Ground | 3 |
| Bedrooms Below Ground | 1 |
| Bedrooms Total | 4 |
| Appliances | Stove, Dishwasher, Dryer - Electric, Washer, Microwave, Refrigerator, Hot Tub, Central Vacuum - Roughed In |
| Basement Development | Finished |
| Basement Features | Walk Out |
| Basement Type | Full (finished) |
| Constructed Date | 2021 |
| Construction Style Attachment | Semi-detached |
| Cooling Type | Heat Pump |
| Exterior Finish | Vinyl |
| Fireplace Present | Yes |
| Flooring Type | Ceramic Tile, Laminate |
| Foundation Type | Poured Concrete |
| Half Bath Total | 1 |
| Stories Total | 2 |
| Size Interior | 2,550 Ft2 |
| Total Finished Area | 2550 Sqft |
| Type | House |
| Utility Water | Municipal Water |
Parking
| Garage | |
| Exposed Aggregate |
Land
| Acreage | No |
| Land Amenities | Park, Playground, Public Transit, Shopping |
| Landscape Features | Landscaped |
| Sewer | Municipal Sewage System |
| Size Irregular | 0.1381 |
| Size Total | 0.1381 Ac |
| Size Total Text | 0.1381 Ac |
Rooms
| Level | Type | Length | Width | Dimensions |
|---|---|---|---|---|
| Second Level | Primary Bedroom | 12.8 x 15.3 | ||
| Second Level | Other | 8 x 7 w/i | ||
| Second Level | Ensuite (# Pieces 2-6) | 8 x 6.6 | ||
| Second Level | Bedroom | 11.6 x 10.6 | ||
| Second Level | Bedroom | 10 x 11.2 | ||
| Second Level | Laundry Room | 8.10 x 5.10 | ||
| Second Level | Bath (# Pieces 1-6) | 8.4 x 6.3 | ||
| Basement | Recreational, Games Room | 20 x 15 | ||
| Basement | Bedroom | 10.6 x 12 | ||
| Basement | Bath (# Pieces 1-6) | 7 x 7 | ||
| Basement | Utility Room | 6 x 7 | ||
| Main Level | Foyer | 9 x 5.6 | ||
| Main Level | Great Room | 15 x 21 | ||
| Main Level | Dining Room | combined | ||
| Main Level | Kitchen | 16.6 x 10.10 | ||
| Main Level | Bath (# Pieces 1-6) | 4.10x5.6 |
https://www.realtor.ca/real-estate/28887584/7-darjeeling-drive-halifax-halifax
Contact Us
Contact us for more information
Katherine Wambolt
(902) 454-7237
84 Chain Lake Drive
Beechville, Nova Scotia B3S 1A2
Ashley Wambolt
(902) 454-2621
www.kathywambolt.com/
84 Chain Lake Drive
Beechville, Nova Scotia B3S 1A2

