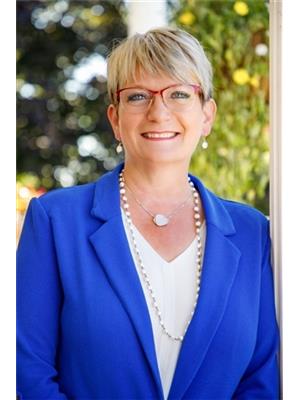7 Elm Avenue Kentville, Nova Scotia B4N 1Y8
$684,000
Welcome to this completely renovated 2.5-storey character home, ideally located in a friendly, established neighborhood in the east end of Kentville. Set on a beautifully treed lot with a spacious backyard, this home offers privacy, charm, and serene views of nature from every window.Just a short walk to the popular trails and nature spots: The Ravine, Miners Marsh, and downtown Kentville, this property offers both convenience and natural beauty perfect for active lifestyles or peaceful retreats. Home features a bright, open-concept kitchen with stainless steel appliances and breakfast bar, Classic character features: wood floors, traditional trim, high ceilings, and large windows. The flowing layout is ideal for family living and entertaining and You'll love the spacious primary suite with a luxurious ensuite: marble floors and dual rain shower head. Added bonus of heated floors in all bathrooms and the rear Porch, no cold feet here! Need more? The fully finished attic space (191 x 267) is perfect for a studio, office, or additional bedroom. Some of the recent renovations Include new windows throughout, updated insulation, plumbing upgrades, & new 200-amp electrical service, You have multiple efficient options here : hot water in floor heat, heat pumps, and a woodfire insert for cozy comfort. Minutes to highway access, shopping, recreation, schools, and local wineries. This one-of-a-kind home blends timeless character with thoughtful modern updates move-in ready and waiting for you.?? Contact your REALTOR® today to book a private viewing (id:45785)
Property Details
| MLS® Number | 202514185 |
| Property Type | Single Family |
| Community Name | Kentville |
| Amenities Near By | Park, Playground, Shopping, Place Of Worship |
| Community Features | Recreational Facilities, School Bus |
| Features | Balcony |
Building
| Bathroom Total | 3 |
| Bedrooms Above Ground | 4 |
| Bedrooms Total | 4 |
| Appliances | Stove, Dishwasher, Refrigerator |
| Basement Type | Full |
| Construction Style Attachment | Detached |
| Cooling Type | Heat Pump |
| Exterior Finish | Wood Siding |
| Fireplace Present | Yes |
| Flooring Type | Engineered Hardwood, Marble, Tile |
| Foundation Type | Stone |
| Half Bath Total | 1 |
| Stories Total | 3 |
| Size Interior | 2,405 Ft2 |
| Total Finished Area | 2405 Sqft |
| Type | House |
| Utility Water | Community Water System |
Parking
| Garage | |
| Detached Garage | |
| Paved Yard |
Land
| Acreage | Yes |
| Land Amenities | Park, Playground, Shopping, Place Of Worship |
| Landscape Features | Landscaped |
| Sewer | Unknown |
| Size Irregular | 1.0135 |
| Size Total | 1.0135 Ac |
| Size Total Text | 1.0135 Ac |
Rooms
| Level | Type | Length | Width | Dimensions |
|---|---|---|---|---|
| Second Level | Primary Bedroom | 15. x 13.8 | ||
| Second Level | Ensuite (# Pieces 2-6) | 8.11 x 9.1 | ||
| Second Level | Bath (# Pieces 1-6) | 5.11 x 9.2 | ||
| Second Level | Bedroom | 8. × 12.9 | ||
| Second Level | Bedroom | 14.4 x 11.6 | ||
| Second Level | Bedroom | 10.2 x 12.1 | ||
| Main Level | Eat In Kitchen | 23.8 x 16.5 | ||
| Main Level | Foyer | 23.3 x 10.11 | ||
| Main Level | Living Room | 18.3 x 14.11 | ||
| Main Level | Laundry Room | 18.3 x 14.11 | ||
| Main Level | Sunroom | 9. x 11.6 |
https://www.realtor.ca/real-estate/28452873/7-elm-avenue-kentville-kentville
Contact Us
Contact us for more information

Tammy Hines
(902) 679-0032
www.tammyhines.com/
28 Aberdeen Street,suite 2b
Kentville, Nova Scotia B4A 2N1




















































