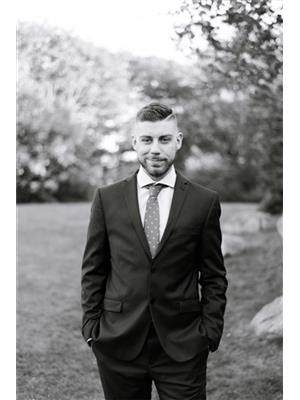7 Judy Anne Court Lower Sackville, Nova Scotia B4C 3X5
$424,900
Welcome to your new home! This beautiful 3 bedroom 1½ bath home is conveniently located off Cobequid Road, nestled on peaceful, single-street cul-de-sac. This neighborhood is perfect for a growing or young family, with amenities being nearby such as Tim hortons, subway, pizza shops, other shopping, the hospital and only 4 minute drive to the highway. On the main level, you'll find a large living room filled with natural light. The kitchen offers ample counter space, perfect for making memories while cooking and baking. Upstairs would be the sleeping quarters, with three spacious bedrooms that also receive plenty of natural light. The main bedroom includes a welcome addition: a walk-in closet. Downstairs features a large rec room with an electric furnace, as well as the laundry area. All three levels of the home have laminate flooring, with tile in the kitchen and bathrooms. There's also potential for a third bathroom, with the plumbing already roughed in. A fourth bedroom could easily be constructed as well. The home also boasts newer appliances, a BRAND NEW deck in the rear, and an HRV air exchanger installed in April 2022. At the end of the cul-de-sac, you'll find a beach and playground, making this neighborhood ideal for raising children. Kid's are often seen playing around the neighborhood and laughter is in abundance. Book your private showing today! (id:45785)
Property Details
| MLS® Number | 202516490 |
| Property Type | Single Family |
| Community Name | Lower Sackville |
| Amenities Near By | Park, Playground, Public Transit, Shopping, Place Of Worship, Beach |
| Community Features | Recreational Facilities, School Bus |
Building
| Bathroom Total | 2 |
| Bedrooms Above Ground | 3 |
| Bedrooms Total | 3 |
| Appliances | Oven, Stove, Dryer, Washer, Refrigerator |
| Architectural Style | 2 Level |
| Basement Development | Partially Finished |
| Basement Type | Full (partially Finished) |
| Constructed Date | 1990 |
| Construction Style Attachment | Semi-detached |
| Exterior Finish | Brick, Vinyl |
| Fireplace Present | Yes |
| Flooring Type | Concrete, Laminate |
| Foundation Type | Poured Concrete |
| Half Bath Total | 1 |
| Stories Total | 2 |
| Size Interior | 1,359 Ft2 |
| Total Finished Area | 1359 Sqft |
| Type | House |
| Utility Water | Municipal Water |
Parking
| Paved Yard |
Land
| Acreage | No |
| Land Amenities | Park, Playground, Public Transit, Shopping, Place Of Worship, Beach |
| Landscape Features | Landscaped |
| Sewer | Municipal Sewage System |
| Size Irregular | 0.084 |
| Size Total | 0.084 Ac |
| Size Total Text | 0.084 Ac |
Rooms
| Level | Type | Length | Width | Dimensions |
|---|---|---|---|---|
| Second Level | Bath (# Pieces 1-6) | 5.3x5.3 | ||
| Second Level | Bedroom | 12x8.8+closet | ||
| Second Level | Bedroom | 13x11.4+walk-in-closet | ||
| Second Level | Bedroom | 12x8.10+closet | ||
| Basement | Recreational, Games Room | 19.6x14.4-jogs | ||
| Basement | Laundry Room | 20.6x8.4+closet | ||
| Main Level | Kitchen | 18.3x8.9 | ||
| Main Level | Bath (# Pieces 1-6) | 4.5x2.6 | ||
| Main Level | Living Room | 14.5x16.3-jogs |
https://www.realtor.ca/real-estate/28553835/7-judy-anne-court-lower-sackville-lower-sackville
Contact Us
Contact us for more information

Sean Kenalty
107 - 100 Venture Run, Box 6
Dartmouth, Nova Scotia B3B 0H9



























