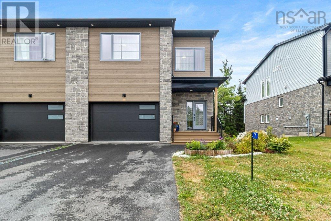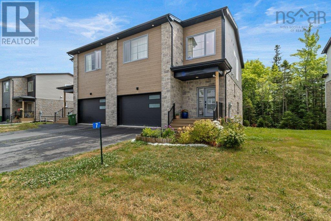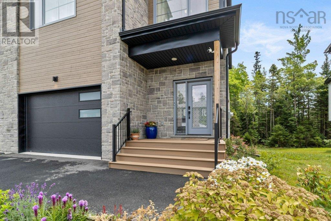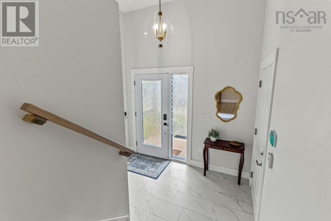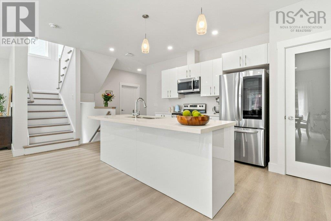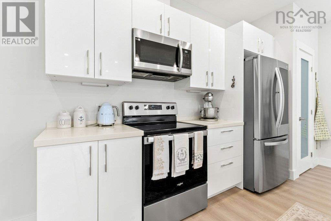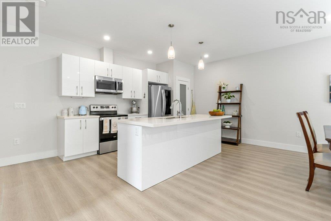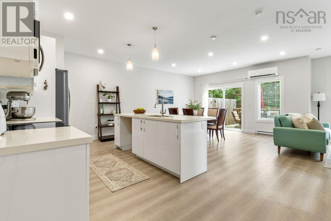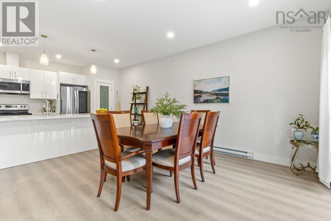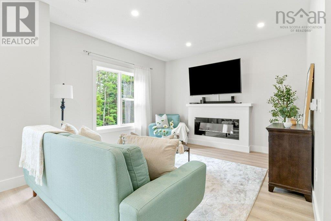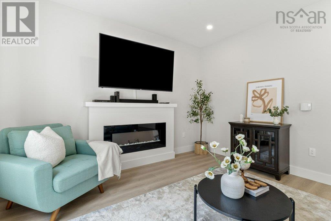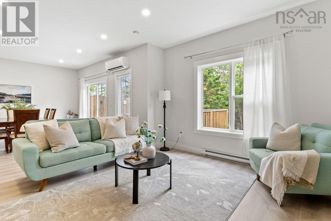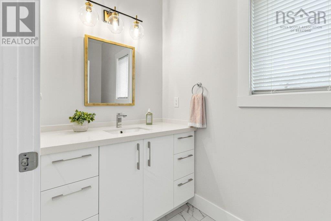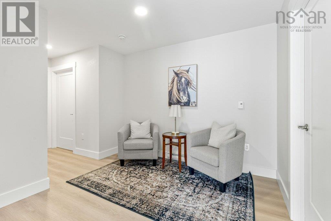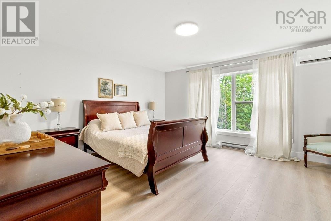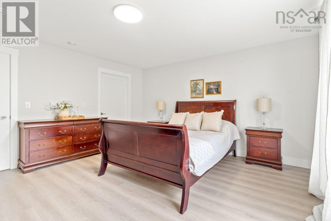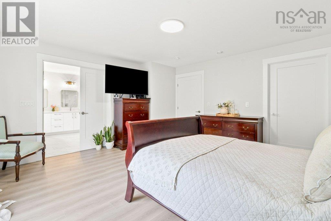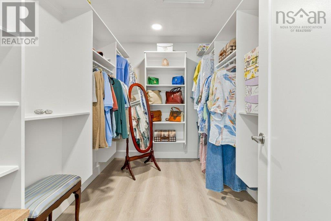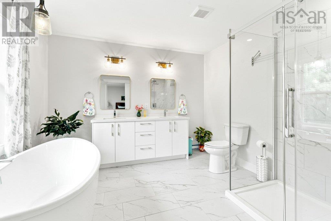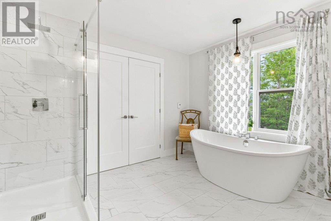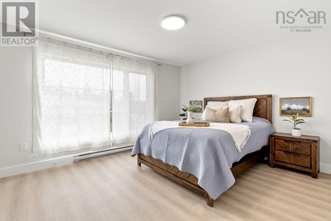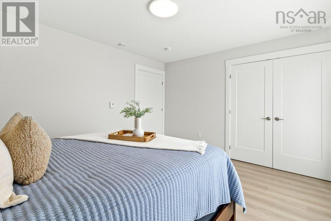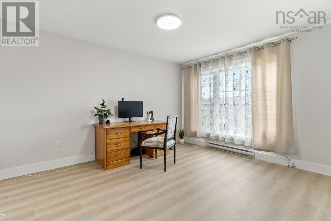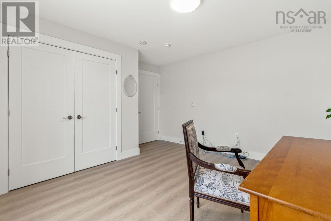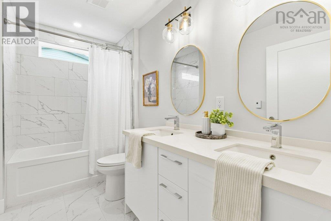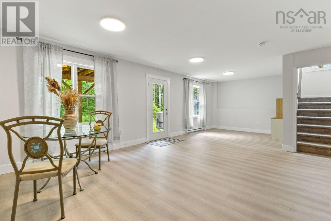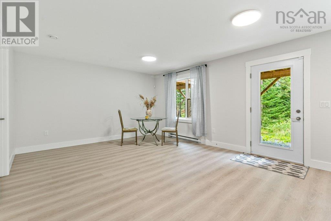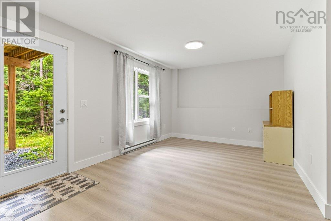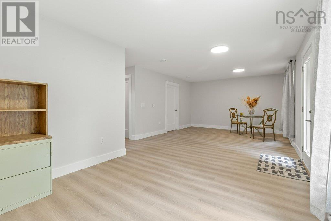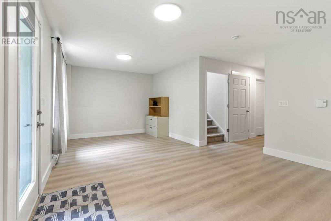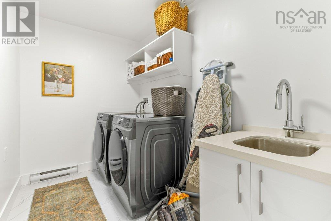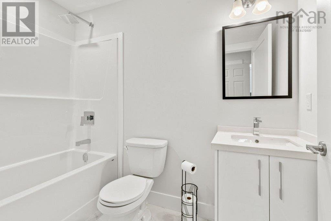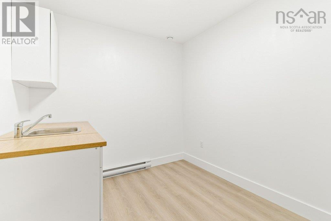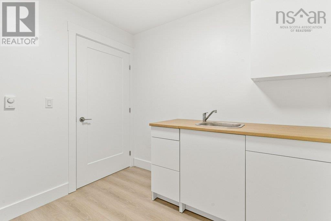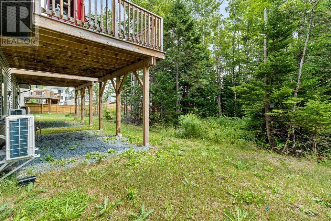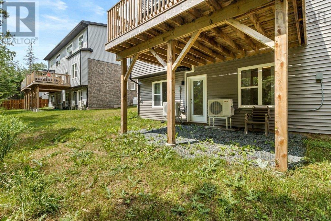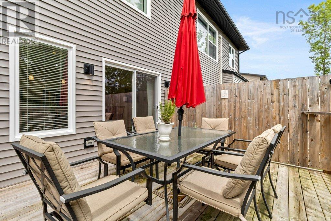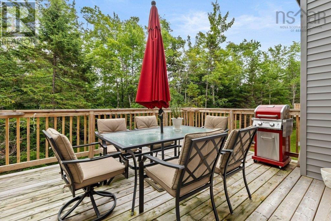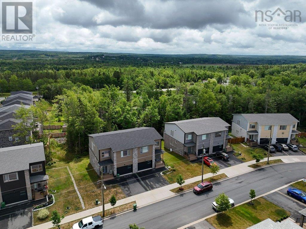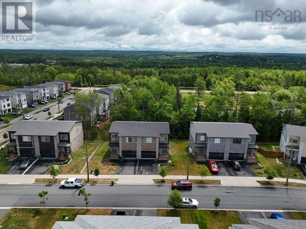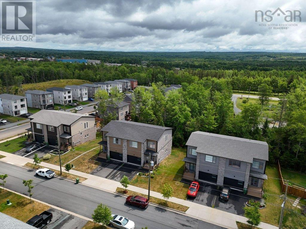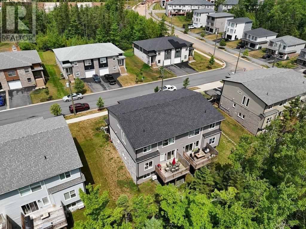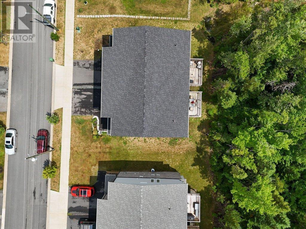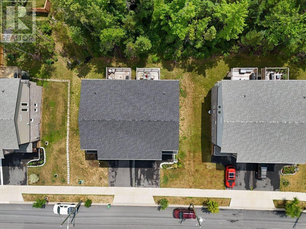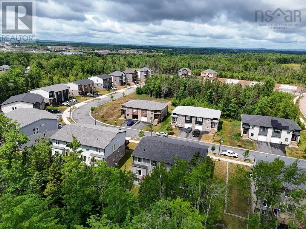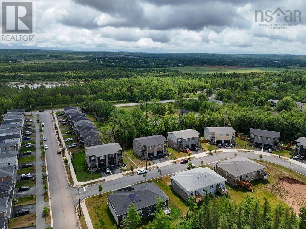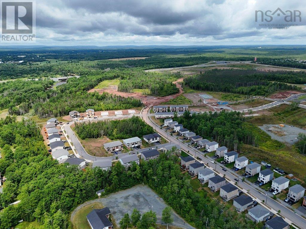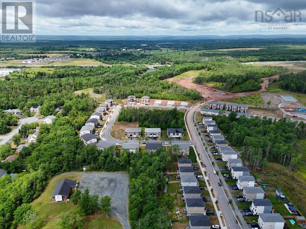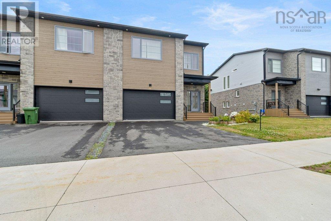7 Lew Crescent Lantz, Nova Scotia B2S 0H9
$599,900
Experience modern living at 7 Lew Crescent, a beautifully finished semi-detached home nestled in the master-planned Kiln Creek community of Lantz. Offering over 2600 sqft of stylish, thoughtfully designed living space, this move-in ready home is the perfect blend of comfort, convenience, and contemporary elegance. Featuring 3 bedrooms, 3.5 bathrooms, and a heated, wired 1.5-car garage with 15-foot ceilings, its ideally suited for families and professionals alike.. Step inside to an open-concept main floor highlighted by oversized windows that fill the space with natural light. The spacious eat-in kitchen is outfitted with stainless steel appliances (no dishwasher), premium finishes, and a ductless heat pumpideal for cooking and gathering with friends and family. A walkout deck just off the dining area offers the perfect extension for outdoor enjoyment. The adjoining living room, complete with a cozy electric fireplace, creates an inviting space for entertaining or relaxing. Upstairs, the generous primary suite is a true retreat with a spa-like en suite, large walk-in closet, and its own heat pump for added comfort. Two additional bedrooms, full bath, laundry room and ample storage complete the upper level, providing an ideal layout for growing families. The fully finished basement expands your living space even further, featuring a large rec room, full bath, and bright walk-out design that opens to a lush green space. With its own entrance and plumbing in place for a small kitchenette area, this lower level offers excellent flexibility for a guest suite, rental potential, or home-based office. Conveniently located just 2 minutes from Highway 102 (Exit 8A) and only 10 minutes to Halifax Stanfield International Airport, and close to amenities like the East Hants Sportsplex, Aquatic Centre, shopping and plenty of outdoor activities, 7 Lew Crescent delivers an exceptional lifestyle in a vibrant, fast-growing communitydont miss your chance to make it yo (id:45785)
Property Details
| MLS® Number | 202518725 |
| Property Type | Single Family |
| Neigbourhood | Kiln Creek |
| Community Name | Lantz |
| Amenities Near By | Park, Playground, Shopping, Place Of Worship, Beach |
| Community Features | Recreational Facilities, School Bus |
Building
| Bathroom Total | 4 |
| Bedrooms Above Ground | 3 |
| Bedrooms Total | 3 |
| Appliances | Stove, Dryer - Electric, Washer, Microwave Range Hood Combo, Refrigerator |
| Constructed Date | 2023 |
| Construction Style Attachment | Semi-detached |
| Cooling Type | Heat Pump |
| Exterior Finish | Brick, Vinyl |
| Fireplace Present | Yes |
| Flooring Type | Carpeted, Laminate, Tile |
| Foundation Type | Poured Concrete |
| Half Bath Total | 1 |
| Stories Total | 2 |
| Size Interior | 2,620 Ft2 |
| Total Finished Area | 2620 Sqft |
| Type | House |
| Utility Water | Municipal Water |
Parking
| Garage | |
| Attached Garage | |
| Paved Yard |
Land
| Acreage | No |
| Land Amenities | Park, Playground, Shopping, Place Of Worship, Beach |
| Landscape Features | Landscaped |
| Sewer | Municipal Sewage System |
| Size Irregular | 0.1257 |
| Size Total | 0.1257 Ac |
| Size Total Text | 0.1257 Ac |
Rooms
| Level | Type | Length | Width | Dimensions |
|---|---|---|---|---|
| Second Level | Primary Bedroom | 15.10 x 14.7 | ||
| Second Level | Bath (# Pieces 1-6) | 11.2 x 11 | ||
| Second Level | Bath (# Pieces 1-6) | 10.5 x 5.6 | ||
| Second Level | Laundry Room | 9.7 x 6 | ||
| Second Level | Bedroom | 13.7 x 11.8 | ||
| Second Level | Bedroom | 13.5 x 13.3 | ||
| Basement | Recreational, Games Room | 26.10 x 13.8 | ||
| Basement | Laundry Room | 8.2 x 8.7 | ||
| Basement | Bath (# Pieces 1-6) | 4.11 x 8.7 | ||
| Basement | Storage | 8.8 x 18.5 | ||
| Main Level | Foyer | 9.6 x 6.2 | ||
| Main Level | Bath (# Pieces 1-6) | 4.6 x 9.9 | ||
| Main Level | Kitchen | 18.3 x 10.4 | ||
| Main Level | Dining Room | 13.1 x 12.9 | ||
| Main Level | Living Room | 14.3 x 14.9 |
https://www.realtor.ca/real-estate/28653338/7-lew-crescent-lantz-lantz
Contact Us
Contact us for more information

Donald Mccooeye
https://www.themccooeyegroup.ca/
https://www.facebook.com/themccooeyegroup
https://www.linkedin.com/in/don-mccooeye-cd-ba-hons-ma-dem-99939a77/
https://www.instagram.com/themccooeyegroup/?hl=en
The Collingwood, 291 Hwy #2
Enfield, Nova Scotia B2T 1C9

Jamie Mccooeye
The Collingwood, 291 Hwy #2
Enfield, Nova Scotia B2T 1C9

