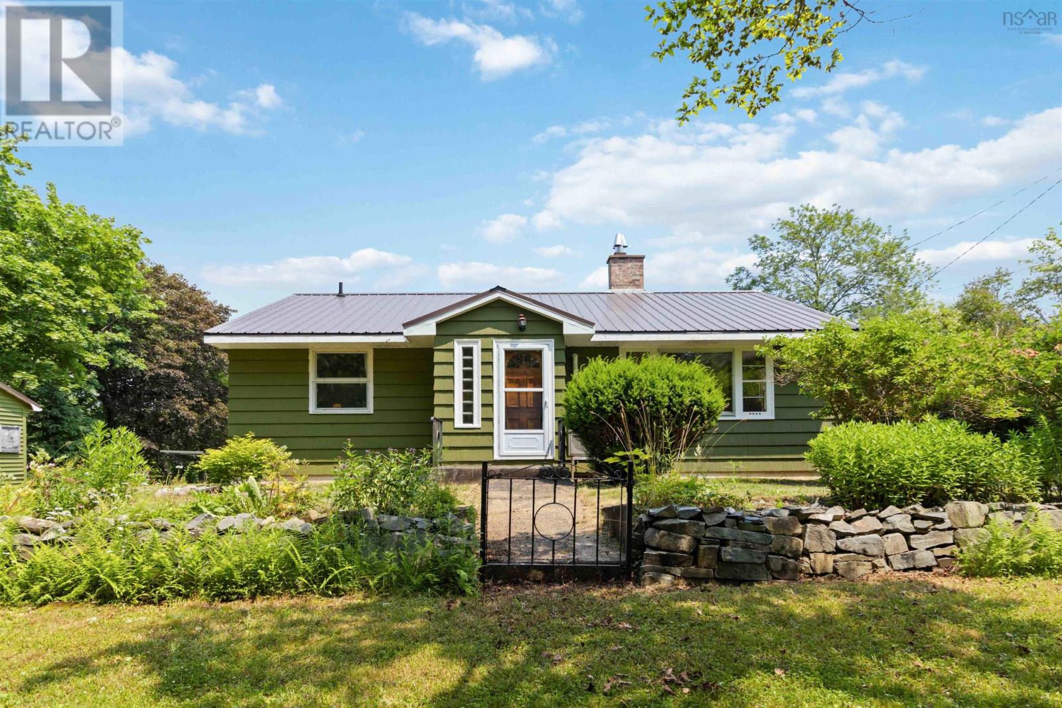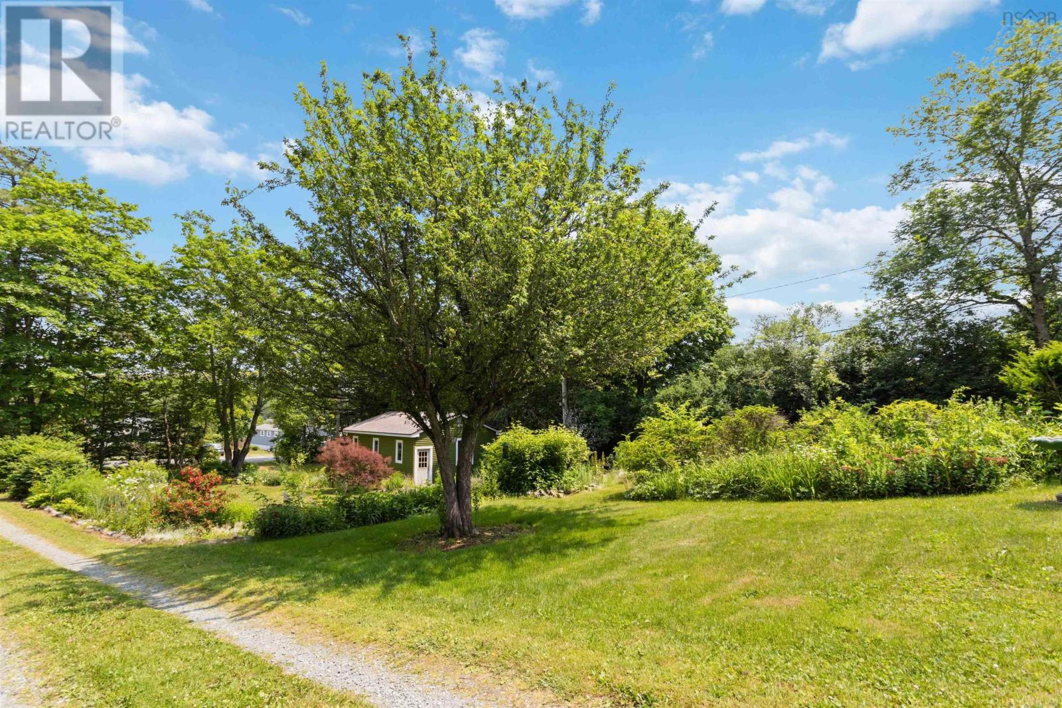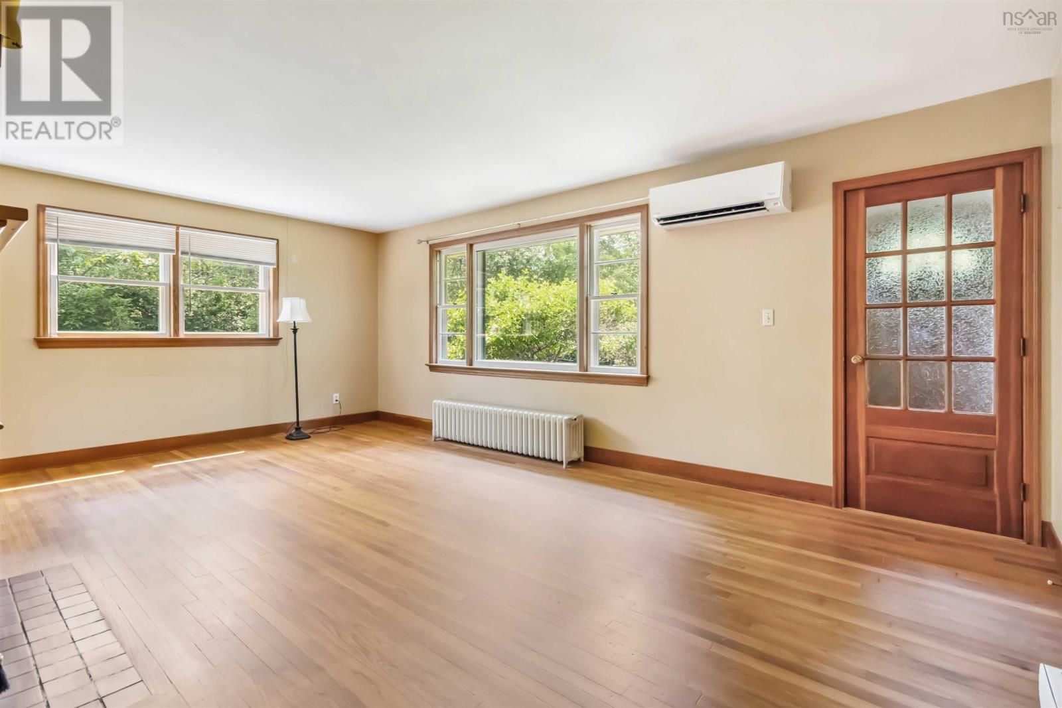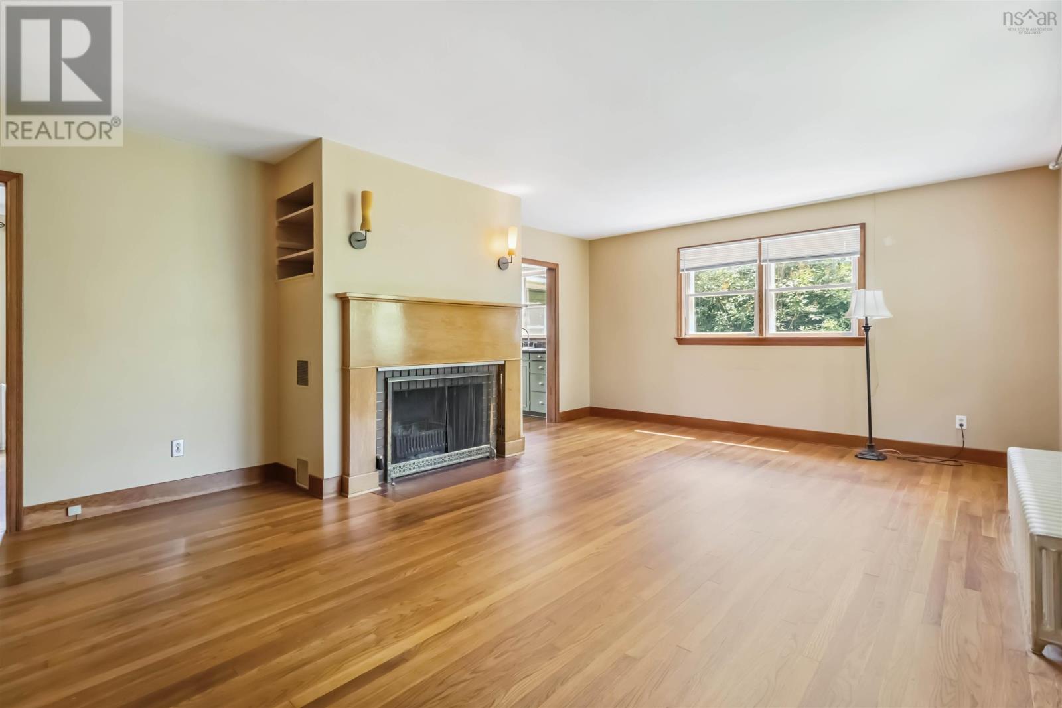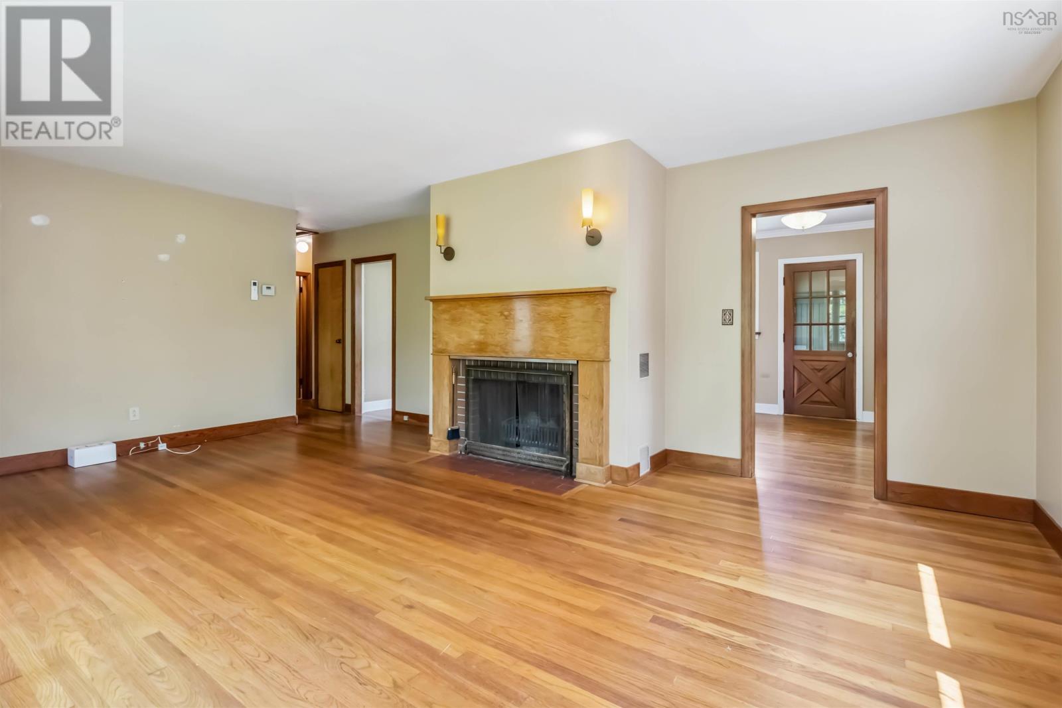7 Lorne Drive Westphal, Nova Scotia B2Z 1B2
$439,900
Nestled on a spacious and private lot, this charming one-level home is perfect for those who appreciate peace, outdoor living, and the opportunity to make it their own. Garden enthusiasts will love the generous yard, full of potential to create a personal outdoor haven. The home features a durable metal roof on the house, garage, and shed, offering long-lasting protection. A large shedcurrently filled with stacked woodmakes it easy to keep the garages wood stove burning on cold winter days, as well as the cozy fireplace in the living room. Recent updates include a new heat pump for efficient year-round climate control and an upgraded oil-fired hot water boiler. With city water, original hardwood floors, and a practical, functional layout, this property offers a blend of character, comfort, and potential. (id:45785)
Property Details
| MLS® Number | 202517011 |
| Property Type | Single Family |
| Community Name | Westphal |
| Amenities Near By | Golf Course, Playground, Public Transit, Beach |
| Community Features | School Bus |
| Features | Treed, Sloping |
| Structure | Shed |
Building
| Bathroom Total | 1 |
| Bedrooms Above Ground | 2 |
| Bedrooms Total | 2 |
| Appliances | Oven - Propane, Gas Stove(s), Washer |
| Architectural Style | Bungalow |
| Basement Type | Crawl Space |
| Constructed Date | 1955 |
| Construction Style Attachment | Detached |
| Exterior Finish | Wood Shingles |
| Fireplace Present | Yes |
| Flooring Type | Ceramic Tile, Hardwood, Vinyl |
| Foundation Type | Poured Concrete |
| Stories Total | 1 |
| Size Interior | 1,340 Ft2 |
| Total Finished Area | 1340 Sqft |
| Type | House |
| Utility Water | Municipal Water |
Parking
| Garage | |
| Detached Garage | |
| Gravel |
Land
| Acreage | No |
| Land Amenities | Golf Course, Playground, Public Transit, Beach |
| Landscape Features | Landscaped |
| Sewer | Septic System |
| Size Irregular | 0.7162 |
| Size Total | 0.7162 Ac |
| Size Total Text | 0.7162 Ac |
Rooms
| Level | Type | Length | Width | Dimensions |
|---|---|---|---|---|
| Main Level | Foyer | 6 x 3 | ||
| Main Level | Living Room | 14.9 x 20.3 | ||
| Main Level | Kitchen | 21.3 x10.5 | ||
| Main Level | Mud Room | 10.8 x 3.5 | ||
| Main Level | Laundry Room | 12.6 x 8.3 | ||
| Main Level | Storage | 16.7 x 16.4 | ||
| Main Level | Other | 19 x 16.4 | ||
| Main Level | Bath (# Pieces 1-6) | 7.4 x 5 | ||
| Main Level | Bedroom | 8.6 x 11.1 | ||
| Main Level | Bedroom | 14.5 11.4 |
https://www.realtor.ca/real-estate/28576820/7-lorne-drive-westphal-westphal
Contact Us
Contact us for more information
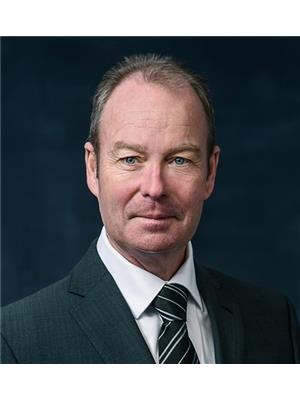
Kip Walker
(902) 468-3667
www.kipwalker.net/
https://www.facebook.com/KipWalkerRealtor
610 Wright Avenue, Unit 2
Dartmouth, Nova Scotia B3A 1M9

