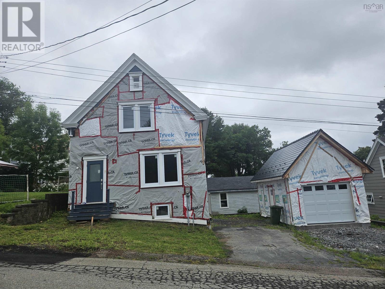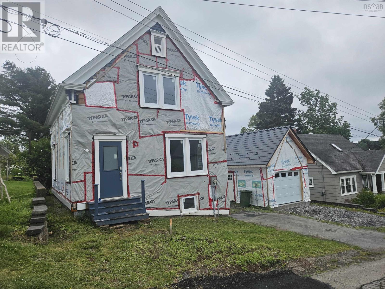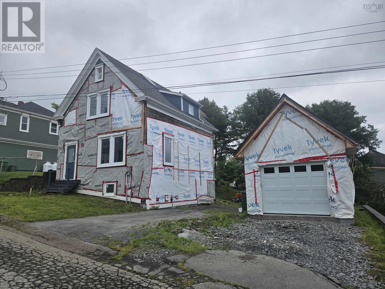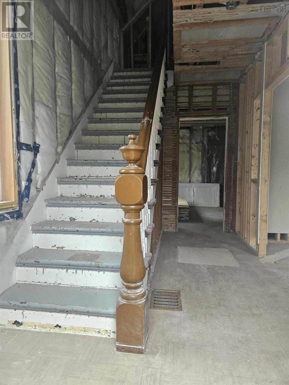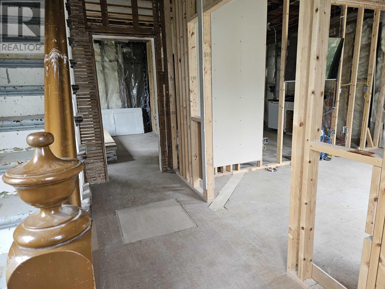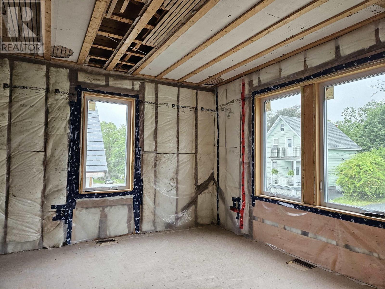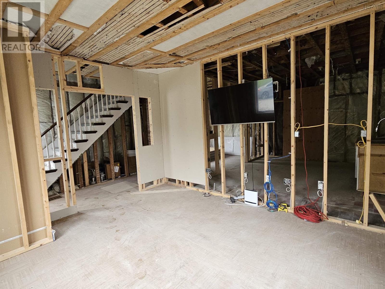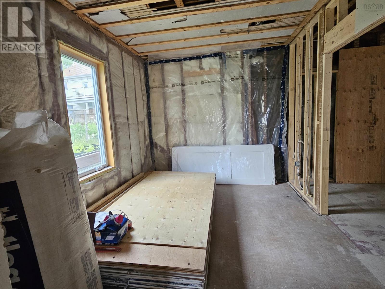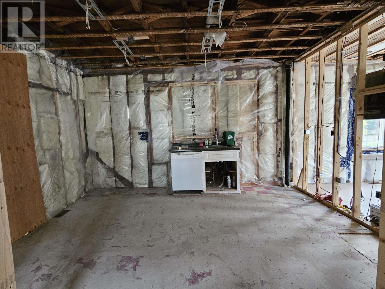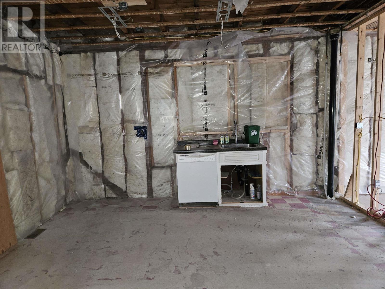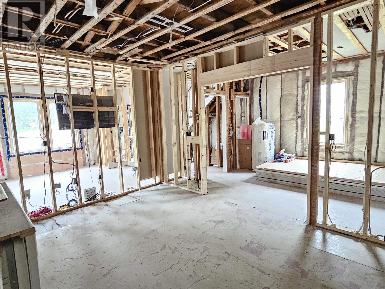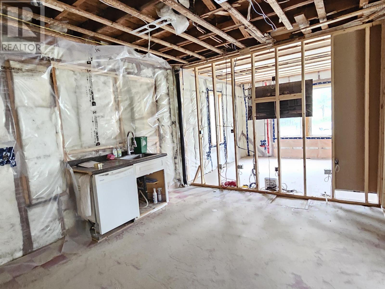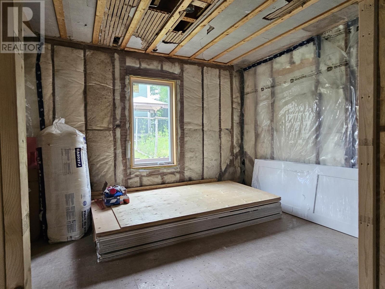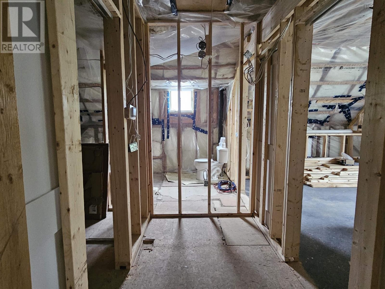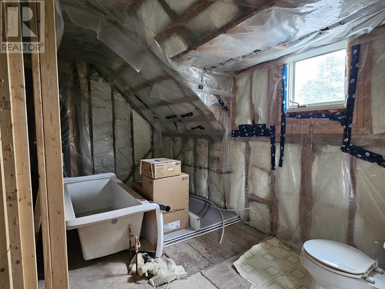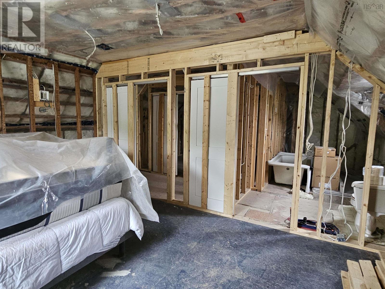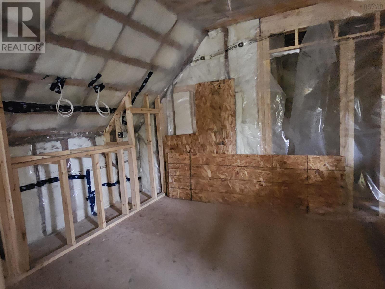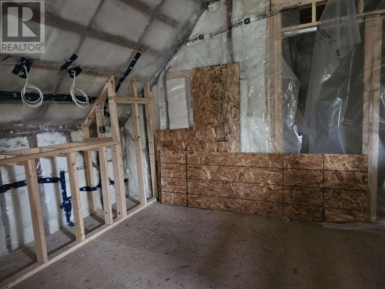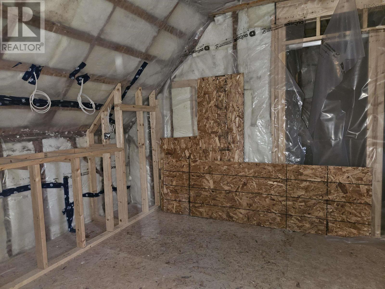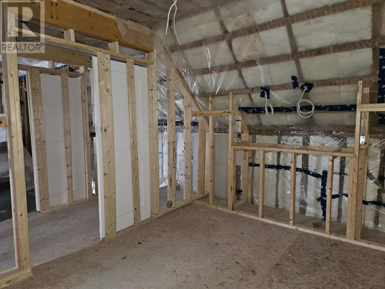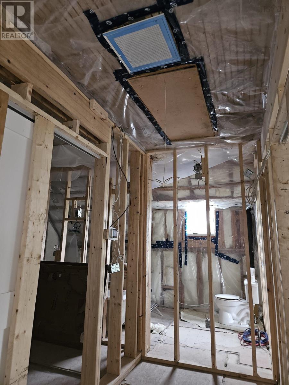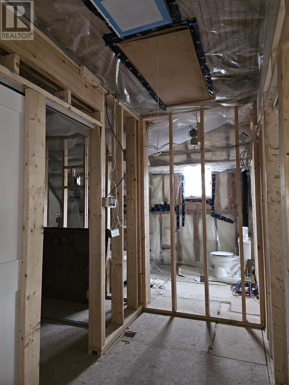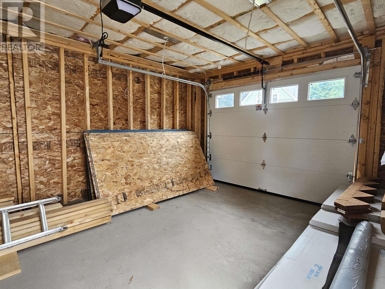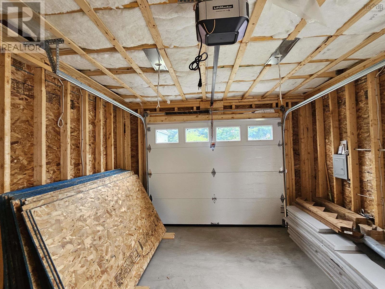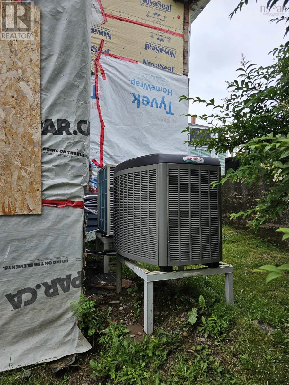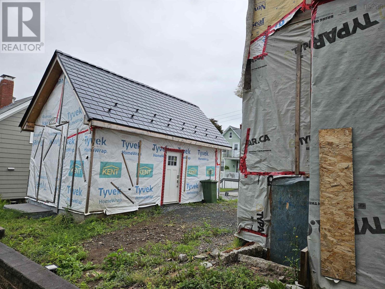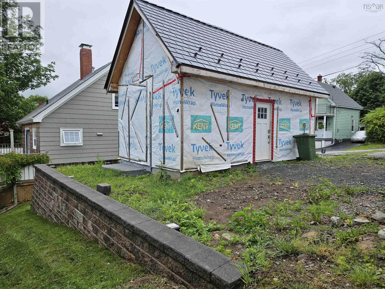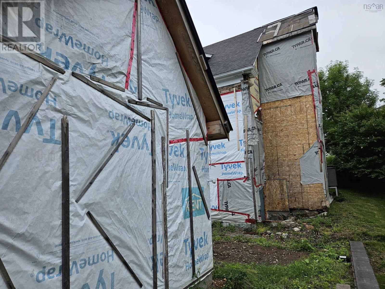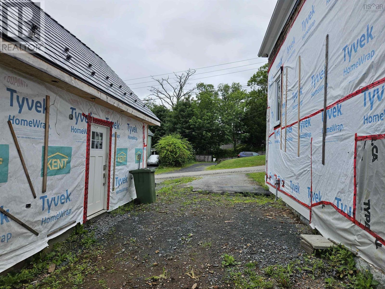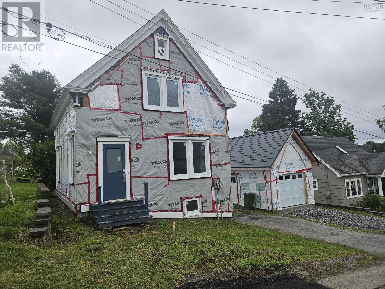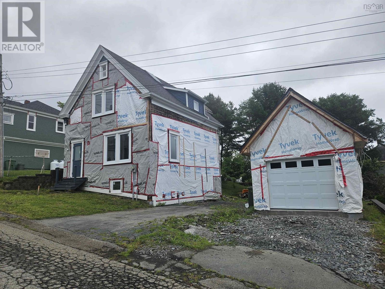7 Mckenzie Street Lunenburg, Nova Scotia B0J 2C0
$399,000
Welcome to 7 McKenzie Street your next big project in the heart of Lunenburg! If youve been searching for the perfect opportunity to create your dream home in one of Nova Scotias most vibrant and historic towns, this could be the one. This property has already undergone significant upgrades, taking it down to the studs and setting the stage for the next chapter. Major improvements include the removal of outdated oil baseboards and the installation of a central air system for efficient year-round heating and cooling. The electrical system has been modernized with underground service, new wiring put in, and updated insulation for improved energy efficiency. New windows and a front door have been installed, and the basement has been waterproofed. The garage has been thoughtfully rebuilt to complement the homes exterior and now features a durable metal roof. Outside, landscaping has begun with newly constructed retaining walls in place, creating the foundation for a more gradual and level front courtyard and backyard. This is your chance to finish a home to your exact taste and specificationsall the messy work is done. Being sold as is(with just a few personal items excluded), 7 McKenzie Street is ready for your vision to bring it to life. (id:45785)
Property Details
| MLS® Number | 202518356 |
| Property Type | Single Family |
| Community Name | Lunenburg |
| Amenities Near By | Golf Course, Beach |
Building
| Bathroom Total | 1 |
| Bedrooms Above Ground | 2 |
| Bedrooms Total | 2 |
| Appliances | None |
| Basement Development | Unfinished |
| Basement Features | Walk Out |
| Basement Type | Full (unfinished) |
| Constructed Date | 1899 |
| Construction Style Attachment | Detached |
| Cooling Type | Heat Pump |
| Foundation Type | Stone |
| Stories Total | 2 |
| Size Interior | 1,232 Ft2 |
| Total Finished Area | 1232 Sqft |
| Type | House |
| Utility Water | Municipal Water |
Parking
| Garage | |
| Detached Garage | |
| Paved Yard |
Land
| Acreage | No |
| Land Amenities | Golf Course, Beach |
| Sewer | Municipal Sewage System |
| Size Irregular | 0.0544 |
| Size Total | 0.0544 Ac |
| Size Total Text | 0.0544 Ac |
Rooms
| Level | Type | Length | Width | Dimensions |
|---|---|---|---|---|
| Second Level | Bedroom | 99 x 12.1 | ||
| Second Level | Bedroom | 12 x 15.4 | ||
| Second Level | Bath (# Pieces 1-6) | 1410 x 7.2 | ||
| Main Level | Kitchen | 15 x 11.6 | ||
| Main Level | Dining Room | 1210x 9.4 | ||
| Main Level | Living Room | 136 x 12 |
https://www.realtor.ca/real-estate/28637682/7-mckenzie-street-lunenburg-lunenburg
Contact Us
Contact us for more information

Corey Huskilson
https://www.facebook.com/coreyhtherealtor/
https://www.facebook.com/coreyhtherealtor/
629 Main Street, Suite 1
Mahone Bay, Nova Scotia B0V 2E0

