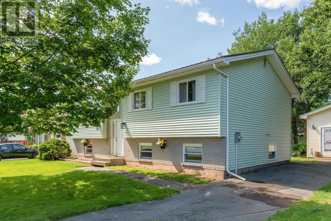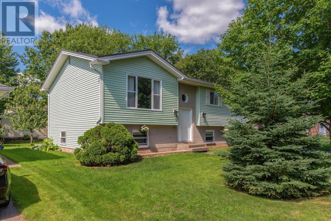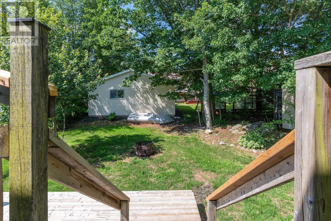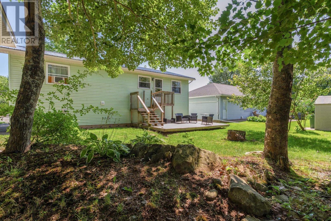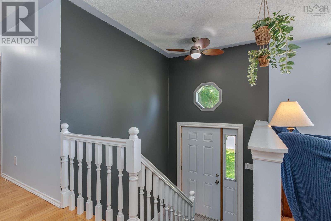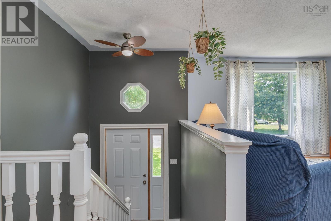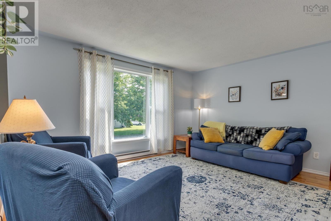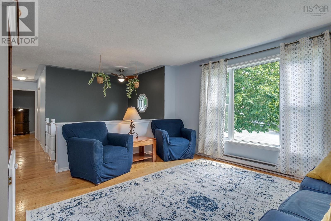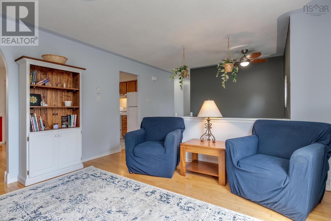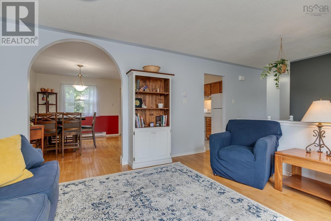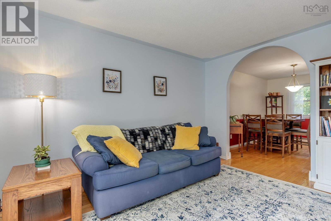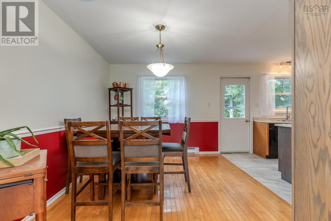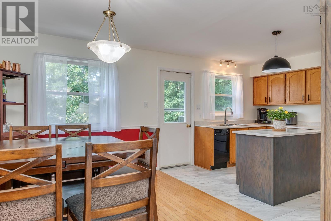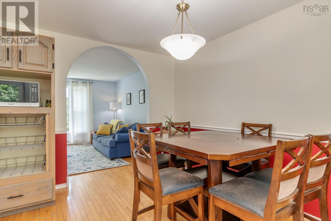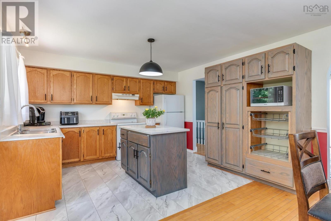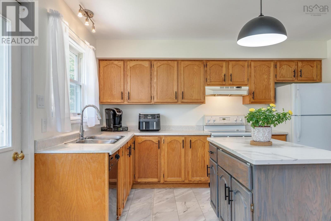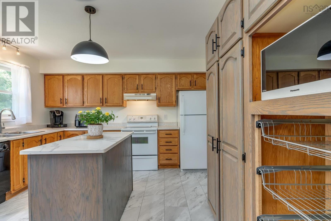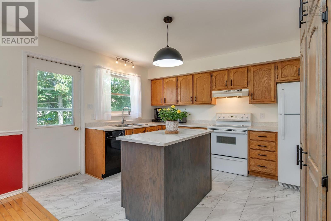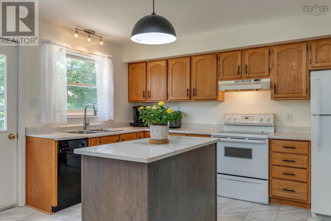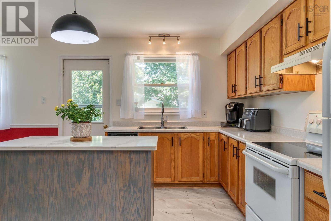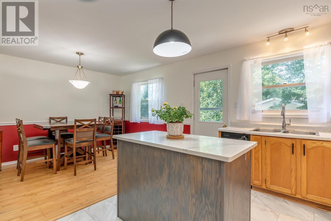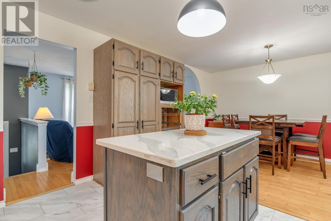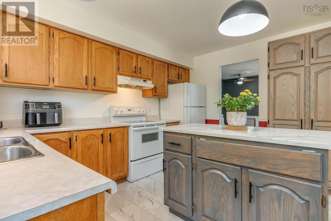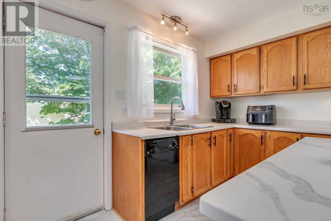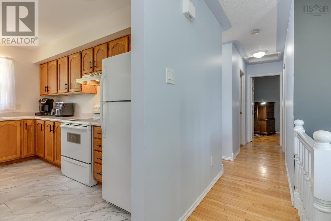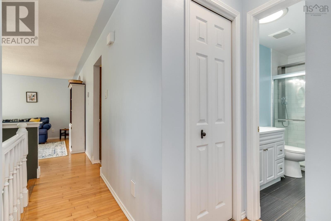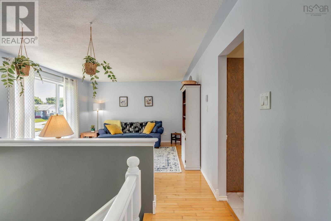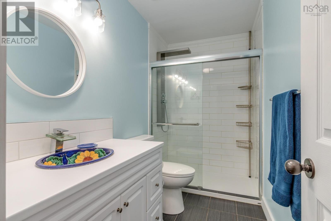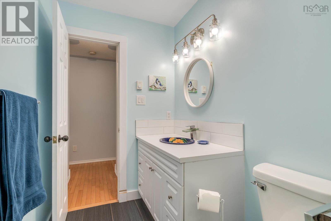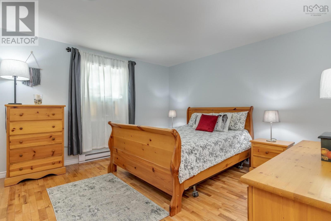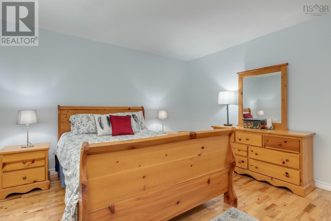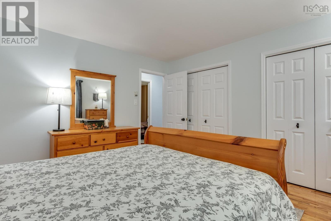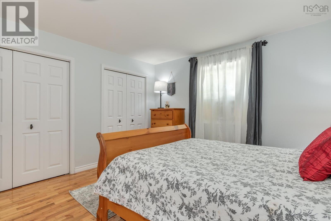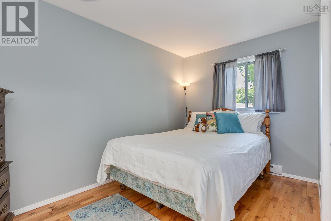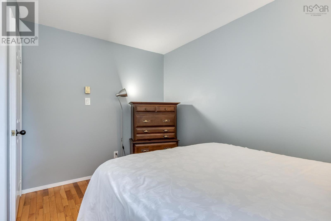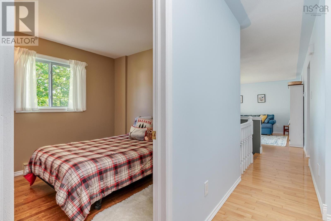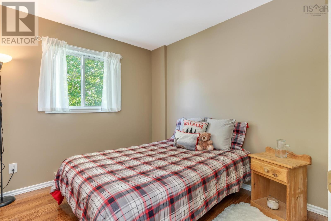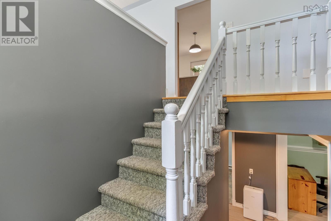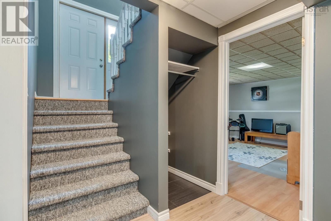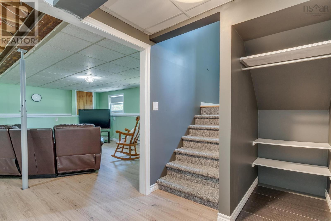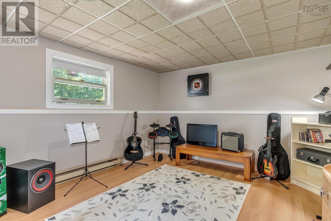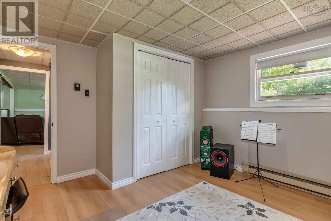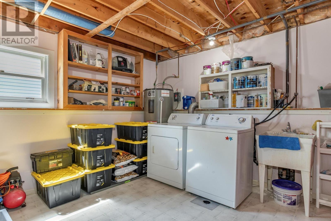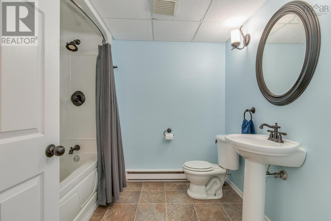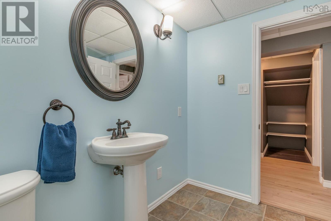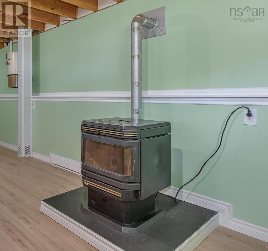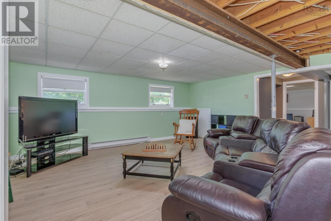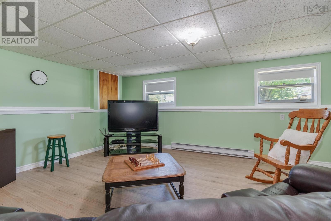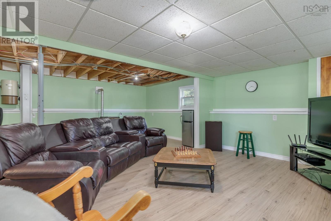7 Pulsifer Court Dartmouth, Nova Scotia B2W 6A1
$534,900
Welcome to 7 Pulsifer Court - a well-maintained home tucked away on a peaceful cul-de-sac in the sought-after community of Portland Estates. This property offers the perfect balance of privacy, comfort, and convenience. Step inside to find a bright and spacious layout. The main floor features three bedrooms, full bath, and a large eat-in kitchen with a centre island, ideal for family meals and entertaining. Walk out from the kitchen to a private rear patio, perfect for summer barbecues and quiet relaxation. The lower level boasts a generous rec room with new flooring and cozy pellet stove, a den/office space, 4 piece bath, and a large laundry room complete with a set tub and ample storage. Outside, enjoy a level, landscaped lot with mature trees and a large shed perfect for a workshop or additional storage. Just minutes away from the community park with basketball and tennis courts, boat launch, and scenic walking trails, this home also offers easy access to nearby shopping, schools, and all essential amenities. Recent upgrades include: metal roof, fresh paint throughout and updated bathrooms. Don't miss this opportunity to join a vibrant, family-friendly neighborhood. (id:45785)
Property Details
| MLS® Number | 202518681 |
| Property Type | Single Family |
| Neigbourhood | Portland Estates |
| Community Name | Dartmouth |
| Amenities Near By | Park, Playground, Shopping, Beach |
| Features | Level |
| Structure | Shed |
Building
| Bathroom Total | 2 |
| Bedrooms Above Ground | 3 |
| Bedrooms Total | 3 |
| Appliances | Stove, Dishwasher, Dryer, Washer, Microwave, Refrigerator, Central Vacuum |
| Constructed Date | 1985 |
| Construction Style Attachment | Detached |
| Exterior Finish | Brick, Vinyl |
| Flooring Type | Ceramic Tile, Hardwood, Laminate |
| Foundation Type | Poured Concrete |
| Stories Total | 1 |
| Size Interior | 2,262 Ft2 |
| Total Finished Area | 2262 Sqft |
| Type | House |
| Utility Water | Municipal Water |
Parking
| Paved Yard |
Land
| Acreage | No |
| Land Amenities | Park, Playground, Shopping, Beach |
| Landscape Features | Landscaped |
| Sewer | Municipal Sewage System |
| Size Irregular | 0.1492 |
| Size Total | 0.1492 Ac |
| Size Total Text | 0.1492 Ac |
Rooms
| Level | Type | Length | Width | Dimensions |
|---|---|---|---|---|
| Lower Level | Recreational, Games Room | 18.7 x 23.8 | ||
| Lower Level | Den | 11.7 x 11.6 | ||
| Lower Level | Bath (# Pieces 1-6) | 11.6 x 5.10 | ||
| Lower Level | Laundry Room | 11.7 x 11.8 | ||
| Main Level | Foyer | 6.4 x 3.9 | ||
| Main Level | Living Room | 12.9 x 14.3 | ||
| Main Level | Eat In Kitchen | 20.1 x 12.8 | ||
| Main Level | Bath (# Pieces 1-6) | 4.11 x 9.5 | ||
| Main Level | Primary Bedroom | 12.9 x 12.9 | ||
| Main Level | Bedroom | 9.5 x 8.8 | ||
| Main Level | Bedroom | 7.11 x 12.9 |
https://www.realtor.ca/real-estate/28652243/7-pulsifer-court-dartmouth-dartmouth
Contact Us
Contact us for more information

Andrew Macdormand
(902) 482-3542
www.andrewmacdormand.com
610 Wright Avenue, Unit 2
Dartmouth, Nova Scotia B3A 1M9

