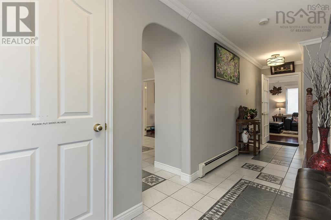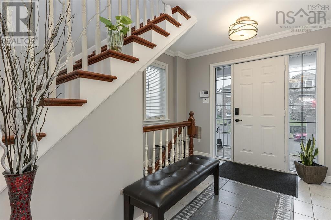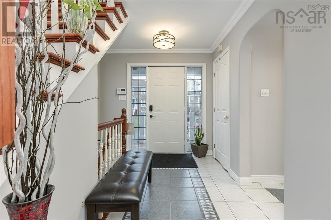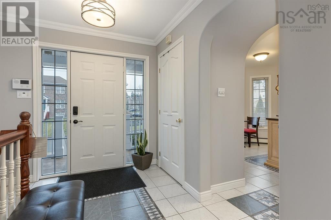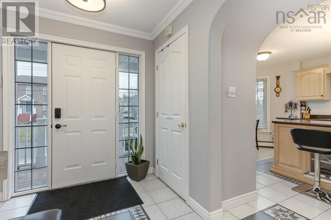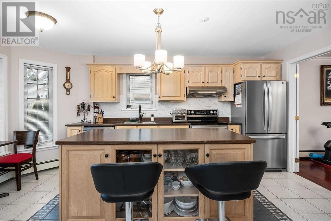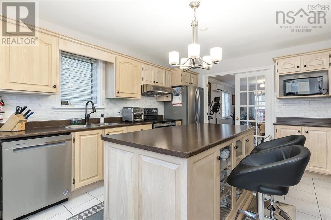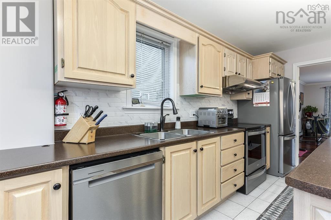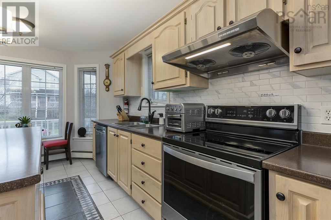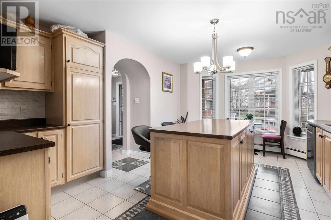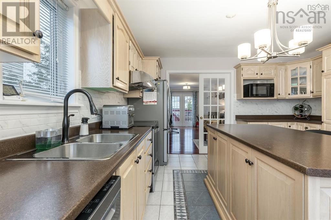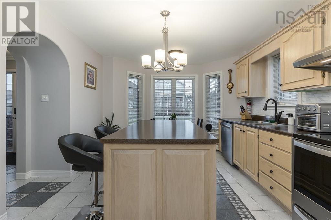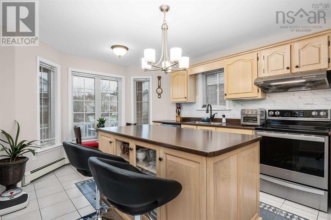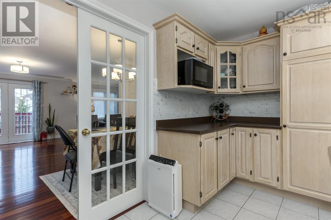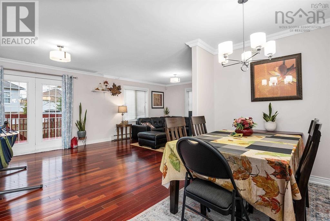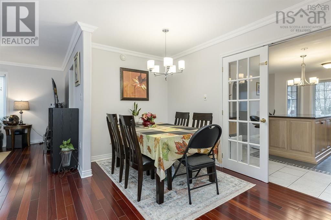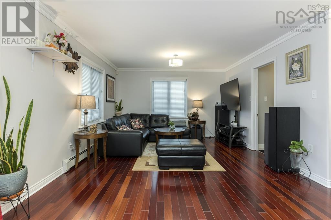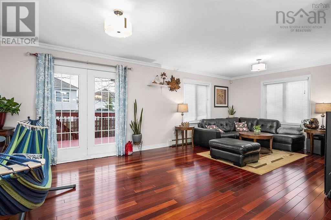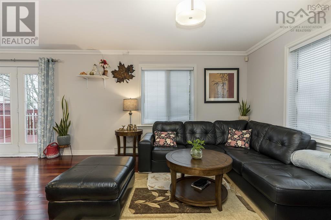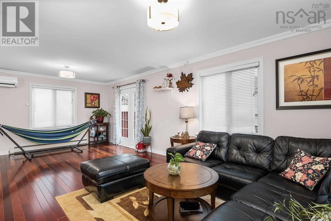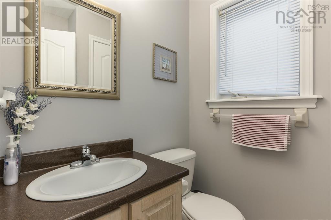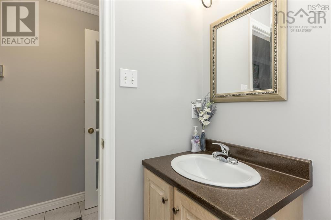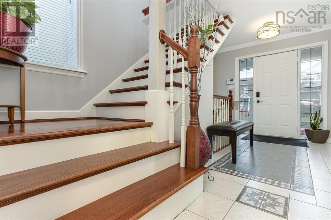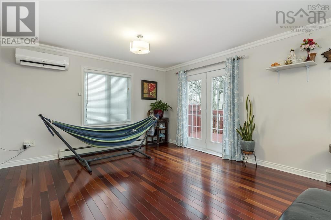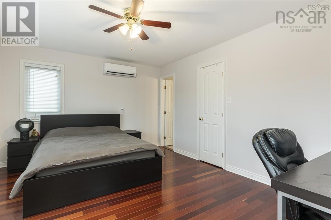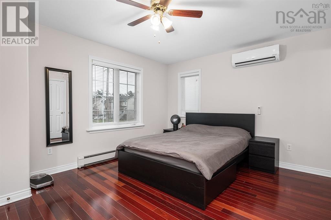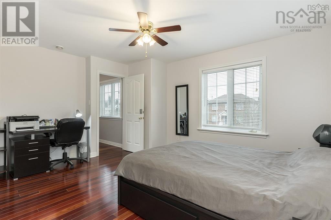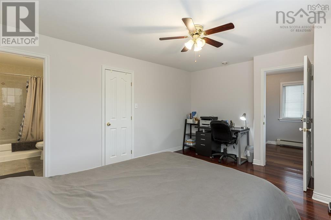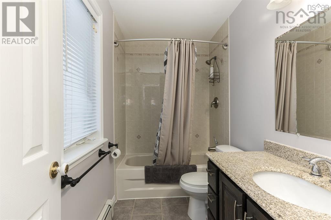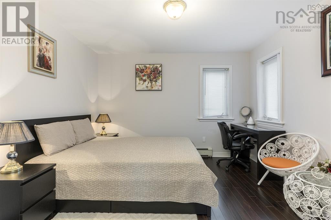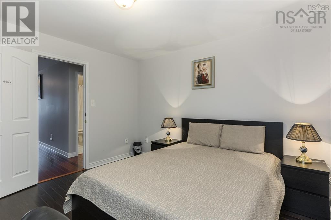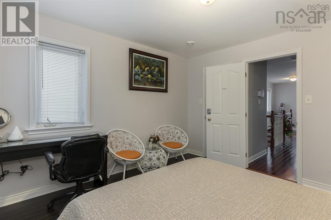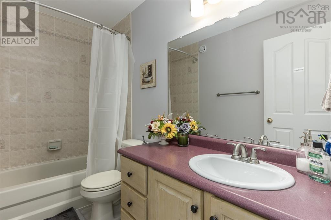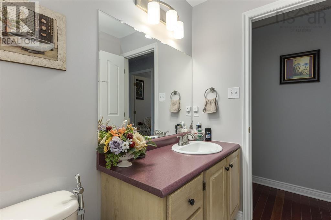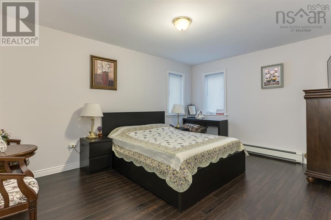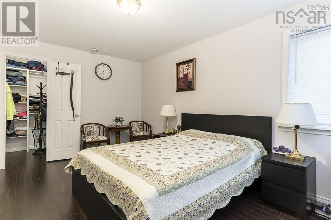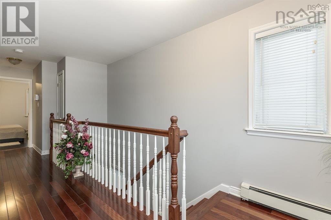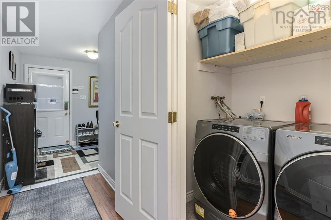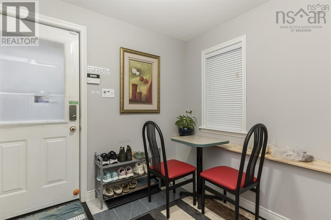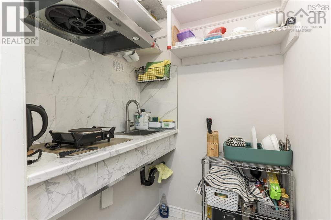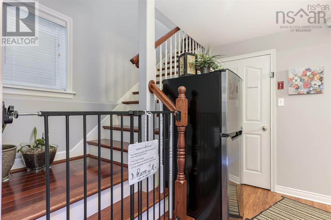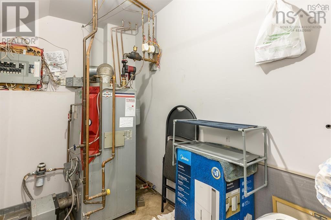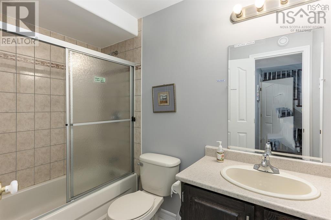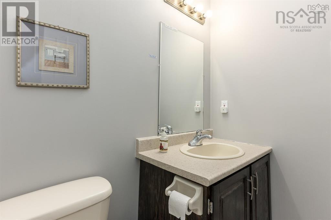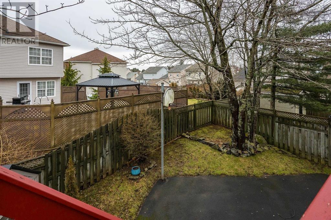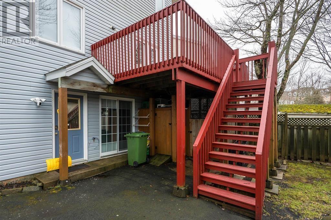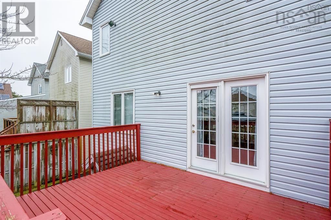7 Roxham Close Halifax Regional Municipality, Nova Scotia B3S 1G2
$739,000
Welcome to 7 Roxham Close A Stunning Family Home in the Heart of Clayton Park West Pride of ownership is evident throughout this beautifully maintained 5-bedroom, 3.1-bath, two-storey home, located in the highly sought-after community of Clayton Park West. This immaculate, move-in-ready property offers over 2600 sq. ft. of living space and a host of upgrades designed for modern comfort and convenience. Step inside to a bright and welcoming foyer that opens into a spacious, upgraded kitchen featuring an abundance of cabinetry, a centre island, and nearly-new stainless steel appliances (2023). The main level boasts rich Brazilian hardwood flooring and is completely carpet-free, providing both elegance and ease of maintenance. The upper level offers generously 3 sized bedrooms, including a comfortable primary suite, while the lower level is ideal for guests or extended family. With two additional bedrooms, a full bathroom, a kitchenette, and a walkout, its a perfect in-law or guest suite. Key features and updates include: New roof (2017) Oil tank (2019) Brand-new 3-head heat pump system (2022) Multi-vehicle driveway Spacious, private backyard Security system Keypad entry door locks Outdoor shed for additional storage Dont miss your opportunity to own this exceptional home in a family-friendly neighbourhood close to parks, schools, and amenities. (id:45785)
Property Details
| MLS® Number | 202518146 |
| Property Type | Single Family |
| Community Name | Halifax Regional Municipality |
| Amenities Near By | Public Transit, Shopping |
| Structure | Shed |
Building
| Bathroom Total | 4 |
| Bedrooms Above Ground | 3 |
| Bedrooms Below Ground | 2 |
| Bedrooms Total | 5 |
| Appliances | Stove, Dishwasher, Dryer, Washer, Refrigerator |
| Constructed Date | 1997 |
| Construction Style Attachment | Detached |
| Exterior Finish | Aluminum Siding |
| Flooring Type | Ceramic Tile, Engineered Hardwood, Hardwood, Laminate |
| Foundation Type | Poured Concrete |
| Half Bath Total | 1 |
| Stories Total | 2 |
| Size Interior | 2,600 Ft2 |
| Total Finished Area | 2600 Sqft |
| Type | House |
| Utility Water | Municipal Water |
Parking
| Parking Space(s) |
Land
| Acreage | No |
| Land Amenities | Public Transit, Shopping |
| Sewer | Municipal Sewage System |
| Size Irregular | 0.0982 |
| Size Total | 0.0982 Ac |
| Size Total Text | 0.0982 Ac |
Rooms
| Level | Type | Length | Width | Dimensions |
|---|---|---|---|---|
| Second Level | Bedroom | 15x11 | ||
| Second Level | Ensuite (# Pieces 2-6) | 9.2x5 | ||
| Second Level | Bedroom | 11.7 x11.7 | ||
| Second Level | Bath (# Pieces 1-6) | 8.6 x5 | ||
| Second Level | Bedroom | 14 x15 | ||
| Lower Level | Bedroom | 13x11.2 | ||
| Lower Level | Bath (# Pieces 1-6) | 9.2 x5 | ||
| Lower Level | Bedroom | 13 x11.2 | ||
| Lower Level | Kitchen | 4.9 x4.7 | ||
| Main Level | Kitchen | 16.10x11.4 | ||
| Main Level | Dining Room | 13.7x7.2 | ||
| Main Level | Living Room | 11.2x13 | ||
| Main Level | Bath (# Pieces 1-6) | 9.2x5 |
Contact Us
Contact us for more information

Kim Do
(902) 434-9764
796 Main Street, Dartmouth
Halifax Regional Municipality, Nova Scotia B2W 3V1

