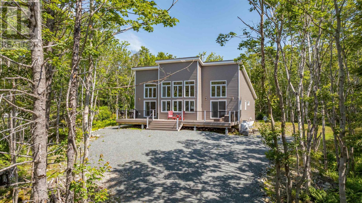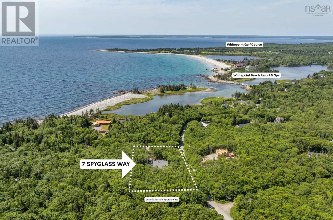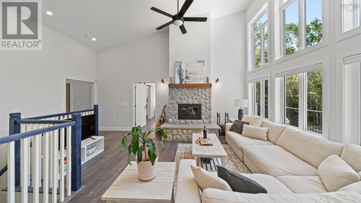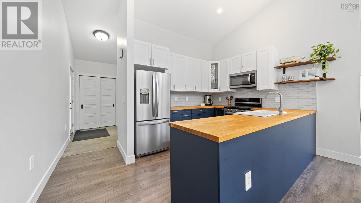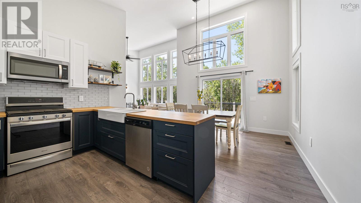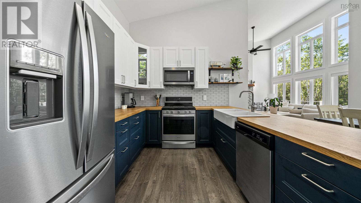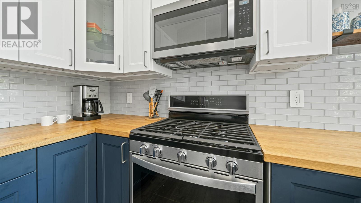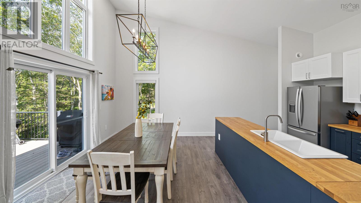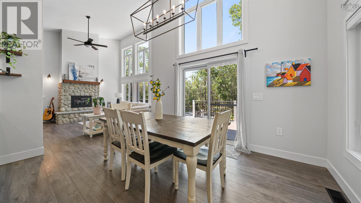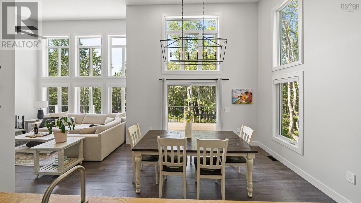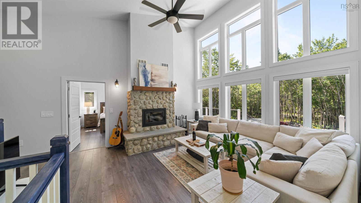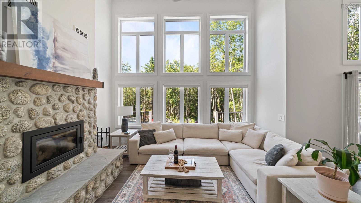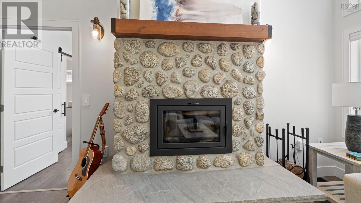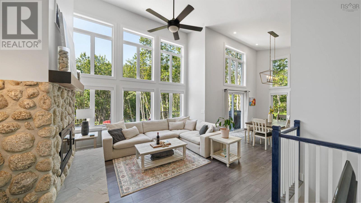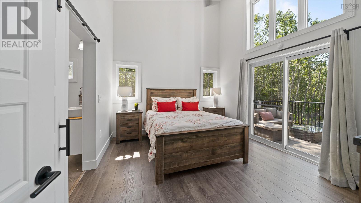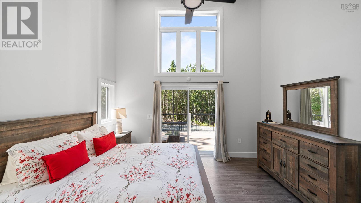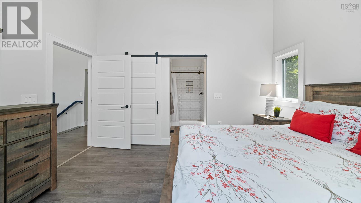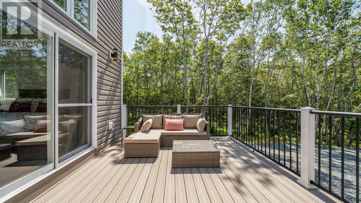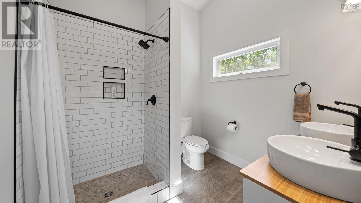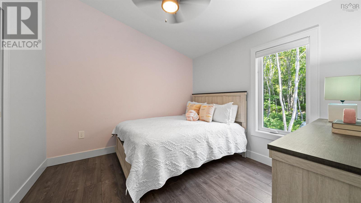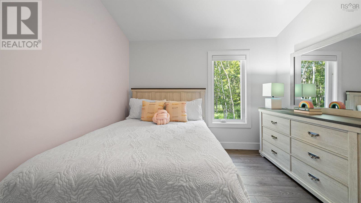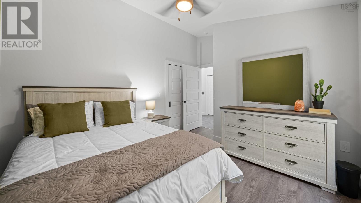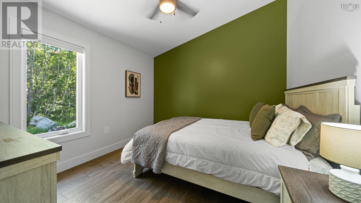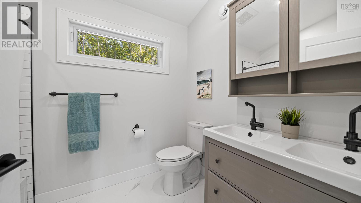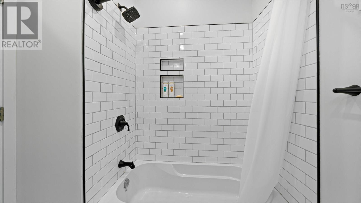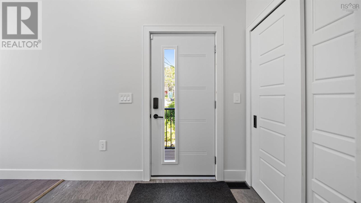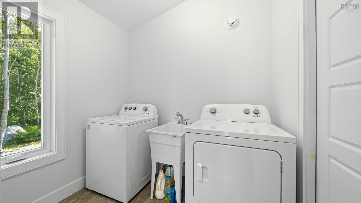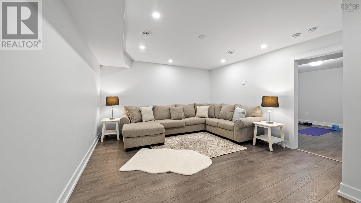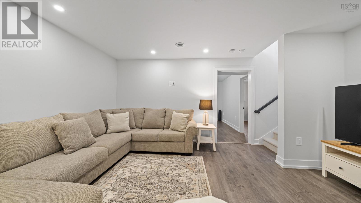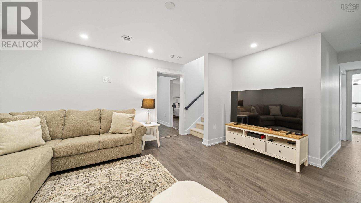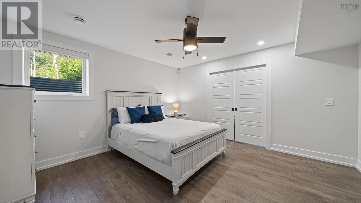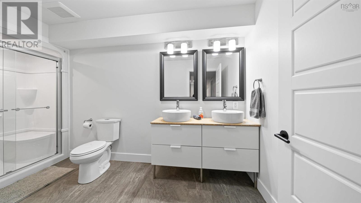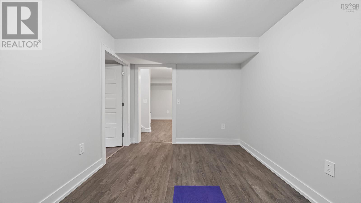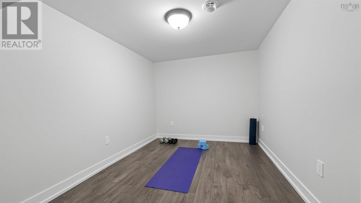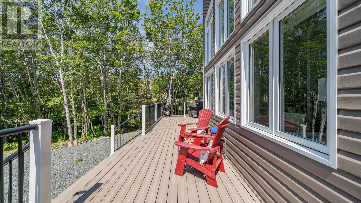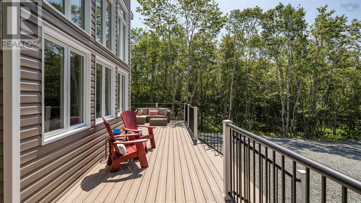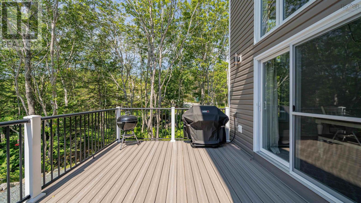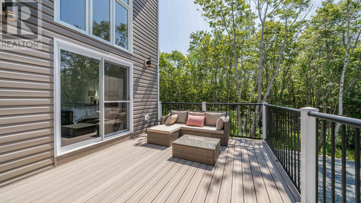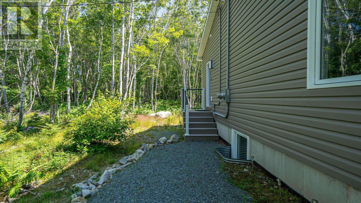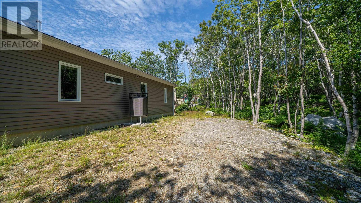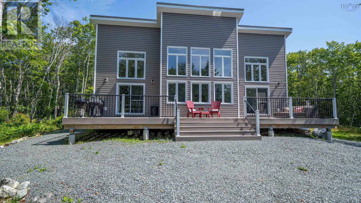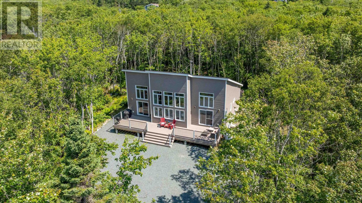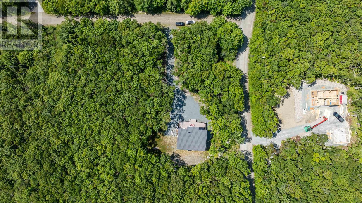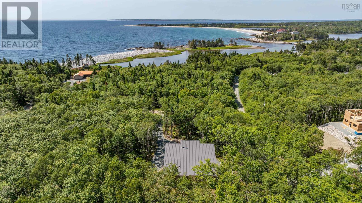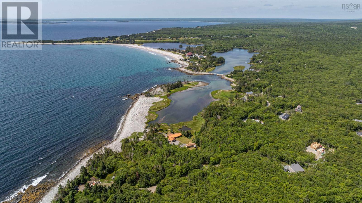7 Spyglass Way White Point, Nova Scotia B4B 0B7
$799,900
A hop, skip, and a sandy flip-flop from the iconic White Point Beach Resort, this coastal gem blends year-round comfort with high-end cottage vibes. Whether you're wandering the beach, hitting the golf course, or sipping cocktails on the deck, this location delivers laid-back luxury. Inside, floor-to-ceiling windows frame sunny skies and starry nights, while wide plank laminate flooring and a beach stone wood-burning fireplace set the scene. The two-tone kitchen with butcher block countertops is as stylish as it is social. The main-level primary suite is your private retreat, complete with patio doors, walk-in closet, double vanity, and a custom tiled shower. Two more bright bedrooms and a full bath make it family-friendly, while the separate laundry room keeps things functional. Downstairs, the fun continues with a spacious family room, two more bedrooms, a full bath, and a walkout mudroom - ideal for soggy dogs, and wild children post-beach. There's also a flex space ready for a gym, office, or storage. With a whole-home ducted heat pump, composite decking, custom blinds, and eligibility for a White Point Country Club membership, this home is as functional as it is fabulous. Most furnishings are negotiable - so just show up, unpack, and start living your best East Coast life.This isn't just a house. It's a vibe. A lifestyle. Let the good times (and the tide) roll. (id:45785)
Property Details
| MLS® Number | 202519075 |
| Property Type | Single Family |
| Community Name | White Point |
| Amenities Near By | Golf Course, Park, Playground, Beach |
| Equipment Type | Propane Tank |
| Features | Treed |
| Rental Equipment Type | Propane Tank |
Building
| Bathroom Total | 3 |
| Bedrooms Above Ground | 3 |
| Bedrooms Below Ground | 2 |
| Bedrooms Total | 5 |
| Appliances | Gas Stove(s), Dishwasher, Dryer, Washer, Microwave Range Hood Combo, Refrigerator |
| Architectural Style | Bungalow |
| Constructed Date | 2022 |
| Construction Style Attachment | Detached |
| Cooling Type | Heat Pump |
| Exterior Finish | Vinyl |
| Fireplace Present | Yes |
| Flooring Type | Laminate, Vinyl Plank |
| Foundation Type | Poured Concrete |
| Stories Total | 1 |
| Size Interior | 2,944 Ft2 |
| Total Finished Area | 2944 Sqft |
| Type | House |
| Utility Water | Community Water System |
Parking
| Gravel |
Land
| Acreage | Yes |
| Land Amenities | Golf Course, Park, Playground, Beach |
| Sewer | Septic System |
| Size Irregular | 1.51 |
| Size Total | 1.51 Ac |
| Size Total Text | 1.51 Ac |
Rooms
| Level | Type | Length | Width | Dimensions |
|---|---|---|---|---|
| Lower Level | Family Room | 13.9 x 155 | ||
| Lower Level | Bedroom | 14.3 x 13.10 | ||
| Lower Level | Bedroom | 14.2 x 14.1 | ||
| Lower Level | Den | 14.2 x 9.11 | ||
| Lower Level | Bath (# Pieces 1-6) | 13.9 x 7.7 | ||
| Lower Level | Mud Room | 14.3 x 16.7 | ||
| Main Level | Living Room | 15.4 x 17.7 | ||
| Main Level | Dining Room | 14.4 x 10.10 | ||
| Main Level | Kitchen | 13.9 x 9.4 | ||
| Main Level | Primary Bedroom | 14.7 x 12.3 | ||
| Main Level | Ensuite (# Pieces 2-6) | 8.6 x 7.6 | ||
| Main Level | Bedroom | 12.6 x 11.11 | ||
| Main Level | Bedroom | 11.4 x 11.1 | ||
| Main Level | Bath (# Pieces 1-6) | 8.7 x 6.5 | ||
| Main Level | Laundry Room | 5.8 x 8.7 | ||
| Main Level | Foyer | 4.8 x 11 |
https://www.realtor.ca/real-estate/28669244/7-spyglass-way-white-point-white-point
Contact Us
Contact us for more information
Lori Hennessey
www.lorih.ca/
277 Bedford Highway
Halifax, Nova Scotia B3M 2K5

