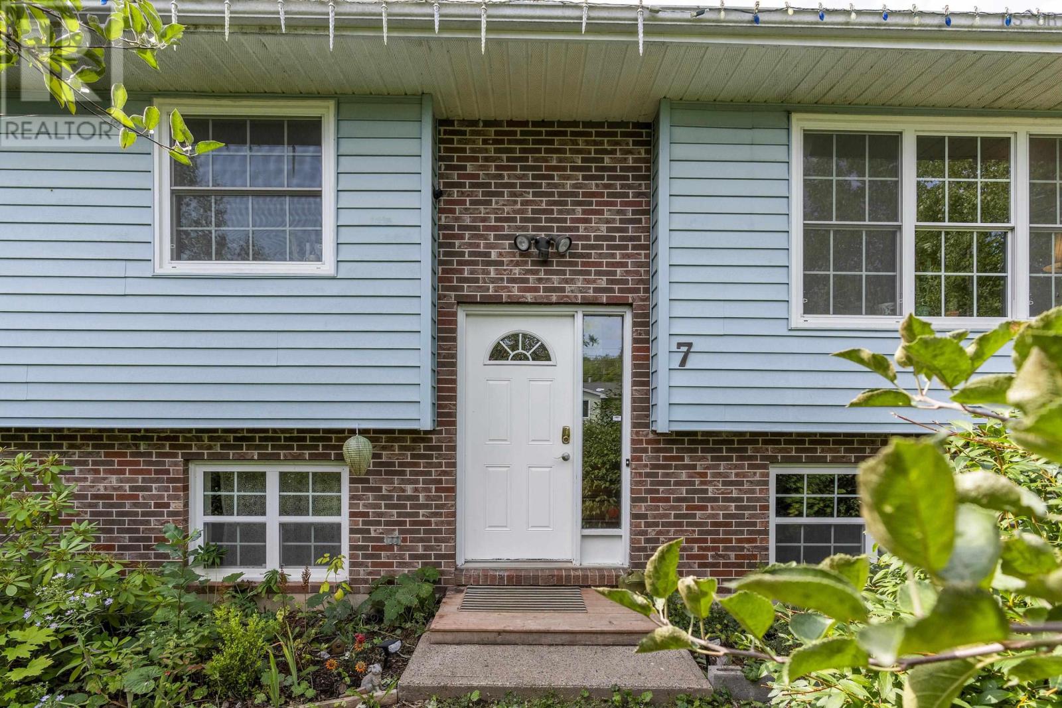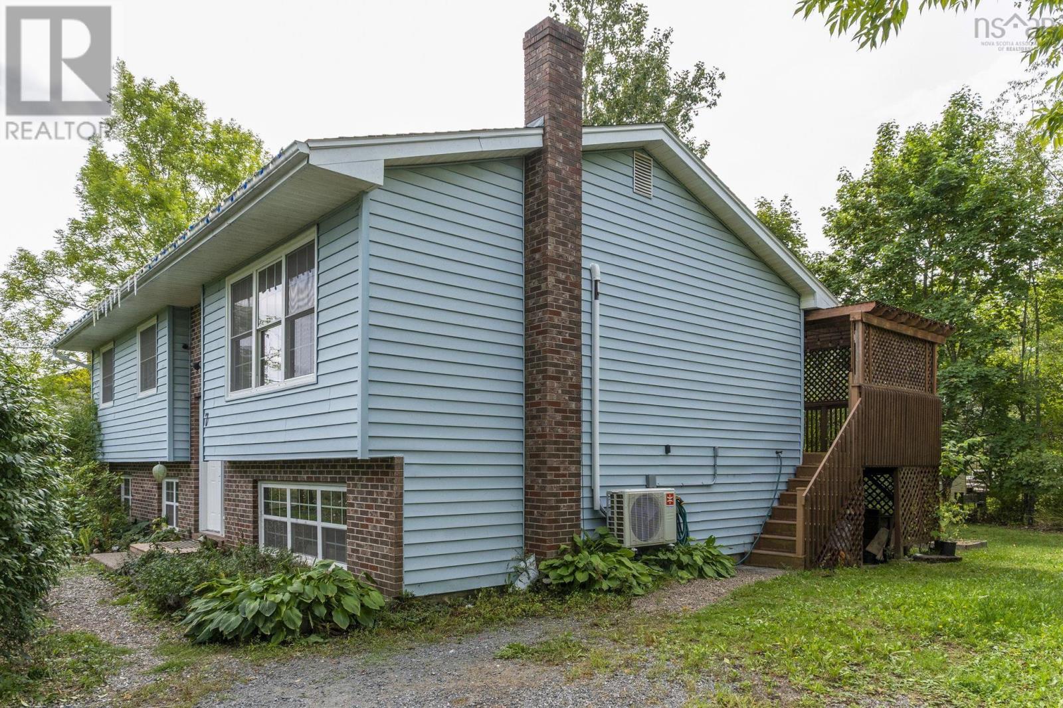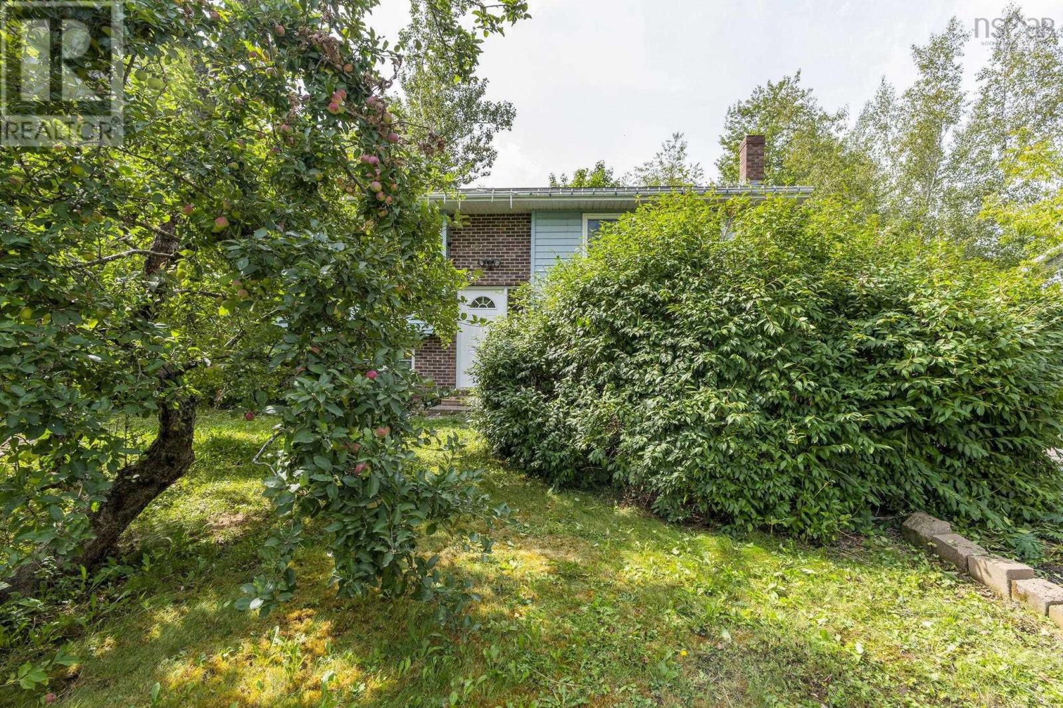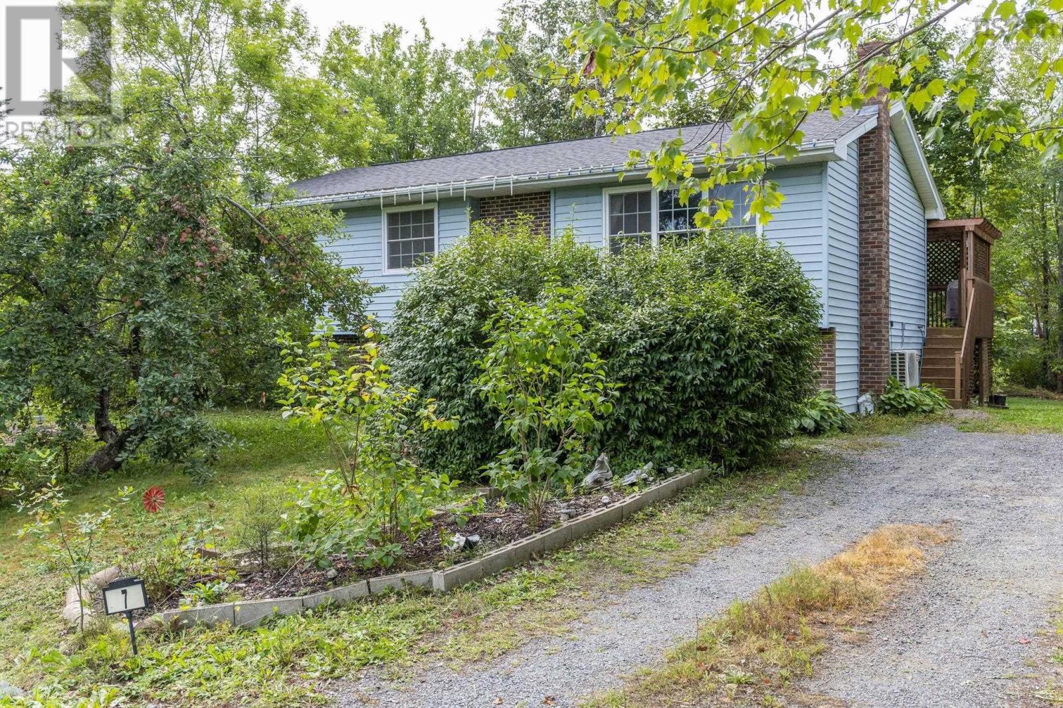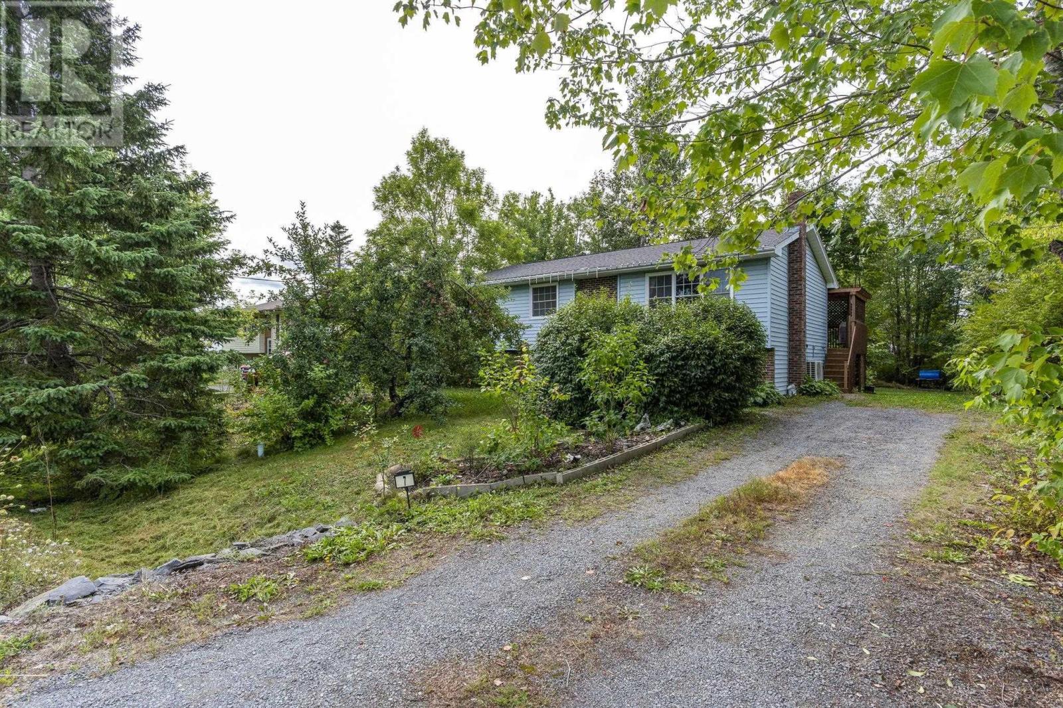7 Tannery Drive Elmsdale, Nova Scotia B2S 1C6
$474,900
Welcome to 7 Tannery Drive! This centrally located home is just minutes from Elmsdale schools and shopping, 10 minutes to Stanfield International Airport, and 30 minutes to Bayers Lake or Dartmouth Crossing, making it perfect for any lifestyle. Upon entering, you'll immediately notice the evident pride of ownership. The main level features a bright and sunny living room, dining room, and kitchen, all nicely arranged for family dinners or entertaining. This level also includes a generously sized primary bedroom, two additional bedrooms, and a main bath. The lower level offers a recreation room, laundry room, and half bath, with ample storage space. With a few finishing touches, this area provides plenty of additional living space for a growing or extended family. Outside, you'll discover a gardener's dream. Imagine walking out your front door and picking an apple directly from your own tree! The property boasts plenty of lush greenery and expansive space for recreation or relaxation. With a four-year-old roof, newer heat pumps, and modern appliances, this home is truly move-in ready. (id:45785)
Open House
This property has open houses!
2:00 pm
Ends at:4:00 pm
Property Details
| MLS® Number | 202523572 |
| Property Type | Single Family |
| Community Name | Elmsdale |
Building
| Bathroom Total | 2 |
| Bedrooms Above Ground | 3 |
| Bedrooms Total | 3 |
| Constructed Date | 1985 |
| Construction Style Attachment | Detached |
| Cooling Type | Heat Pump |
| Exterior Finish | Brick, Vinyl |
| Flooring Type | Hardwood, Laminate, Tile |
| Foundation Type | Poured Concrete |
| Half Bath Total | 1 |
| Stories Total | 2 |
| Size Interior | 1,199 Ft2 |
| Total Finished Area | 1199 Sqft |
| Type | House |
| Utility Water | Municipal Water |
Parking
| Gravel |
Land
| Acreage | No |
| Sewer | Municipal Sewage System |
| Size Irregular | 0.2258 |
| Size Total | 0.2258 Ac |
| Size Total Text | 0.2258 Ac |
Rooms
| Level | Type | Length | Width | Dimensions |
|---|---|---|---|---|
| Second Level | Living Room | 12.10 x 13.9 | ||
| Second Level | Dining Room | 10.9 x 7.10 | ||
| Second Level | Kitchen | 10.10 x 9.11 | ||
| Second Level | Bath (# Pieces 1-6) | 4 Piece | ||
| Second Level | Bedroom | 10.10 x 12.4 | ||
| Second Level | Bedroom | 12.10 x 7.8 | ||
| Second Level | Bedroom | 9.3 x 7.10 | ||
| Lower Level | Recreational, Games Room | 17.11 x 11 | ||
| Lower Level | Bath (# Pieces 1-6) | 2 Piece | ||
| Lower Level | Laundry Room | 7.1 x 10.8 | ||
| Lower Level | Storage | 11.2 x 13.4 |
https://www.realtor.ca/real-estate/28876199/7-tannery-drive-elmsdale-elmsdale
Contact Us
Contact us for more information

Michael Mcintosh
https://www.facebook.com/profile.php?id=100057628172732
84 Chain Lake Drive
Beechville, Nova Scotia B3S 1A2

