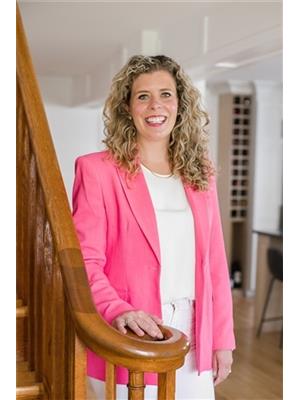7 Warwick Lane Halifax, Nova Scotia B3M 4J3
$729,000
Welcome to 7 Warwick Lane a bright and welcoming 4-bedroom split-entry home in the heart of Clayton Park. Nestled on a quiet cul-de-sac and set on a generous 6,200 sq. ft. lot, this home offers the perfect balance of privacy and convenience. Step inside to find sun-filled living spaces and a functional layout thats ideal for families. Enjoy the spacious back deck overlooking a flat, sunny backyard perfect for kids, pets, or entertaining. This sought-after location is just minutes from top-rated schools, the Canada Games Centre, and all the amenities Clayton Park has to offer. (id:45785)
Open House
This property has open houses!
2:00 pm
Ends at:4:00 pm
Property Details
| MLS® Number | 202524113 |
| Property Type | Single Family |
| Neigbourhood | Sheffield |
| Community Name | Halifax |
| Amenities Near By | Public Transit, Place Of Worship |
| Community Features | Recreational Facilities |
Building
| Bathroom Total | 3 |
| Bedrooms Above Ground | 3 |
| Bedrooms Below Ground | 1 |
| Bedrooms Total | 4 |
| Appliances | Stove, Dishwasher, Dryer, Washer, Microwave, Refrigerator |
| Construction Style Attachment | Detached |
| Exterior Finish | Brick, Vinyl |
| Flooring Type | Engineered Hardwood, Laminate, Tile |
| Foundation Type | Poured Concrete |
| Stories Total | 1 |
| Size Interior | 1,905 Ft2 |
| Total Finished Area | 1905 Sqft |
| Type | House |
| Utility Water | Municipal Water |
Parking
| Garage | |
| Attached Garage | |
| Concrete |
Land
| Acreage | No |
| Land Amenities | Public Transit, Place Of Worship |
| Landscape Features | Landscaped |
| Sewer | Municipal Sewage System |
| Size Irregular | 0.1431 |
| Size Total | 0.1431 Ac |
| Size Total Text | 0.1431 Ac |
Rooms
| Level | Type | Length | Width | Dimensions |
|---|---|---|---|---|
| Basement | Recreational, Games Room | 15 x 13.4 | ||
| Basement | Bedroom | 12.9 x 8.9 | ||
| Basement | Bath (# Pieces 1-6) | 8.8 x 7.3 | ||
| Basement | Laundry Room | 8.5 x 6.7 | ||
| Basement | Utility Room | 9.9 x 5.5 | ||
| Main Level | Foyer | 8.3 x 6.1 | ||
| Main Level | Kitchen | 16.2 x 11.9 | ||
| Main Level | Dining Room | 13.4 x 11.4 | ||
| Main Level | Living Room | 15.2 x 14 | ||
| Main Level | Bath (# Pieces 1-6) | 8.1 x 4.11 | ||
| Main Level | Primary Bedroom | 13.4 x 12.11 | ||
| Main Level | Ensuite (# Pieces 2-6) | 10.1 x 4.11 | ||
| Main Level | Bedroom | 14.1 x 9.5 | ||
| Main Level | Bedroom | 10.7 x 10.2 |
https://www.realtor.ca/real-estate/28901875/7-warwick-lane-halifax-halifax
Contact Us
Contact us for more information

Kelly Reardon
84 Chain Lake Drive
Beechville, Nova Scotia B3S 1A2










































