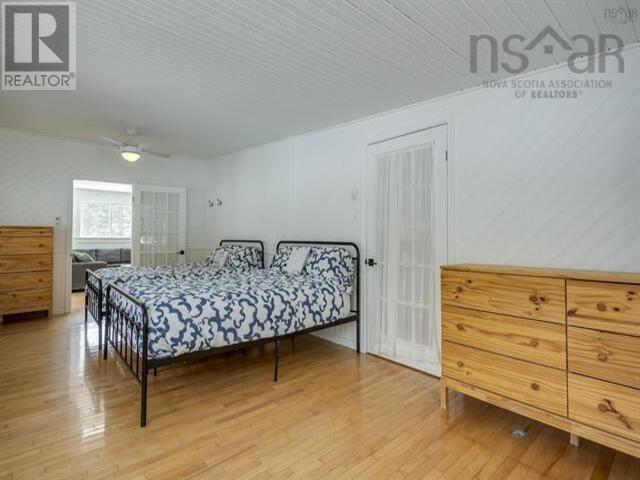70 Blomidon Crescent Lower Blomidon, Nova Scotia B0P 1H0
$370,000
This bright and spacious year-round home offers an ideal combination of comfort, charm, and versatility. Whether you're seeking a cozy cottage, a family residence, or a rental property, this one has it all! Enter through a convenient mudroom for a tidy, welcoming first impression. The renovated eat-in kitchen is a chef?s dream, featuring views of the Minas Basin, custom cabinetry, high end appliances (including standalone fridge and freezer), and plenty of space for culinary creativity. The large living area is filled with natural light for a bright and airy atmosphere. The house boasts wood floors, two primary bedrooms (one with an ensuite), and two full bathrooms. A multi-functional sunroom is perfect for taking in the gorgeous landscape. Additionally, a charming bunkie provides extra living space for your home office, creative studio, or the overflow of guests who will want to share your stunning views of Cape Blomidon and the water. The 0.75 acre property offers country living with a neighbourhood feel, and you're just a short distance from the growing village of Canning, The Lookoff, Cape Split, and local beaches, wineries and farm markets. Recent updates (2025) include new heat pump, water heater and roofing. Experience the best of coastal living with breathtaking scenery, proximity to outdoor activities, and a welcoming atmosphere. This property is ready to be your new home, cottage, or rental opportunity with majority of the furnishings included so all you have to do, is relax and enjoy. (id:45785)
Property Details
| MLS® Number | 202511106 |
| Property Type | Single Family |
| Community Name | Lower Blomidon |
| Amenities Near By | Park, Beach |
| Community Features | School Bus |
| Equipment Type | Propane Tank |
| Rental Equipment Type | Propane Tank |
| Structure | Shed |
| View Type | Ocean View |
Building
| Bathroom Total | 2 |
| Bedrooms Above Ground | 2 |
| Bedrooms Total | 2 |
| Appliances | Oven - Propane, Stove, Dryer, Washer, Freezer - Stand Up, Refrigerator |
| Basement Type | Crawl Space |
| Constructed Date | 1976 |
| Construction Style Attachment | Detached |
| Cooling Type | Heat Pump |
| Exterior Finish | Vinyl |
| Flooring Type | Hardwood, Laminate, Vinyl |
| Stories Total | 1 |
| Size Interior | 1,429 Ft2 |
| Total Finished Area | 1429 Sqft |
| Type | House |
| Utility Water | Drilled Well |
Parking
| Gravel |
Land
| Acreage | No |
| Land Amenities | Park, Beach |
| Sewer | Septic System |
| Size Irregular | 0.764 |
| Size Total | 0.764 Ac |
| Size Total Text | 0.764 Ac |
Rooms
| Level | Type | Length | Width | Dimensions |
|---|---|---|---|---|
| Main Level | Living Room | 20.2x15.3 | ||
| Main Level | Kitchen | 17.11x10.4 | ||
| Main Level | Primary Bedroom | 16.7x13.5 | ||
| Main Level | Bath (# Pieces 1-6) | 9x13.5 | ||
| Main Level | Bath (# Pieces 1-6) | 7.7x10.4 | ||
| Main Level | Primary Bedroom | 11.5x24 | ||
| Main Level | Dining Nook | 13.6x9.5 | ||
| Main Level | Sunroom | 8.7x19.3 |
https://www.realtor.ca/real-estate/28337922/70-blomidon-crescent-lower-blomidon-lower-blomidon
Contact Us
Contact us for more information

Elysha Juhlke
775 Central Avenue
Greenwood, Nova Scotia B0P 1R0


























