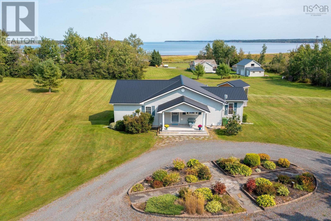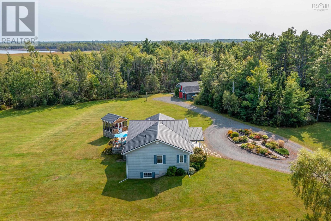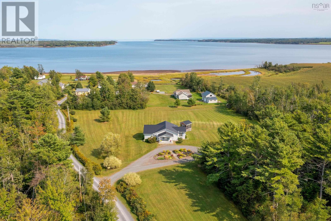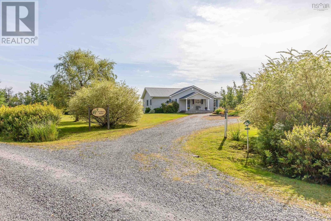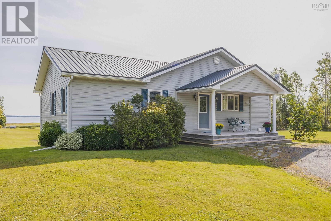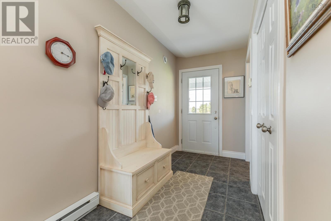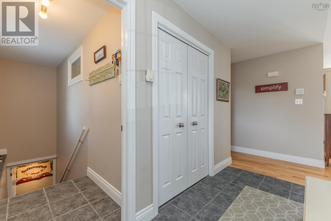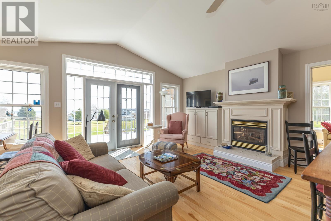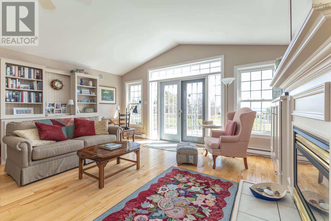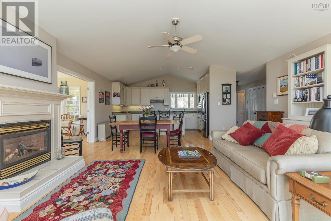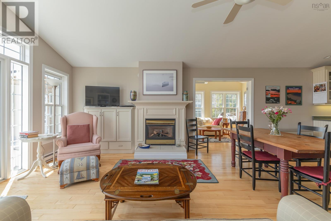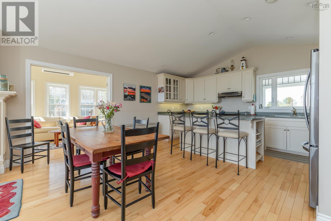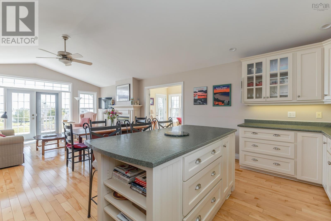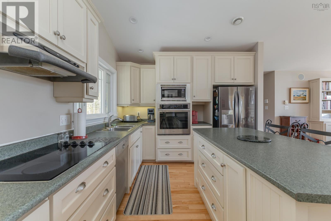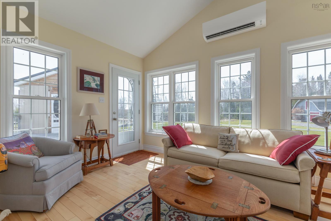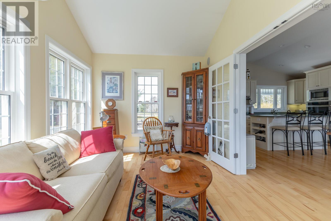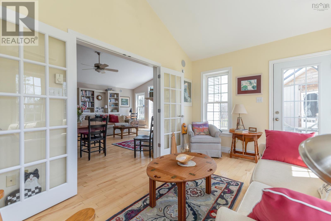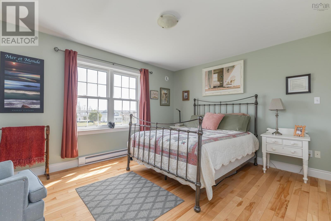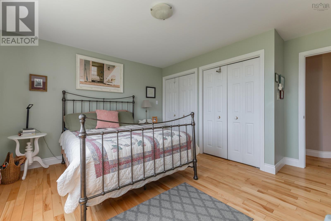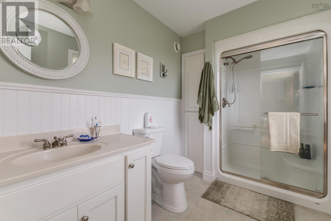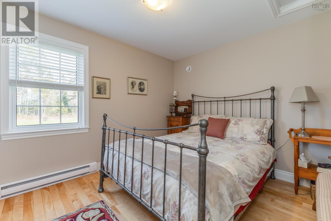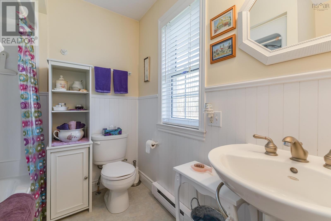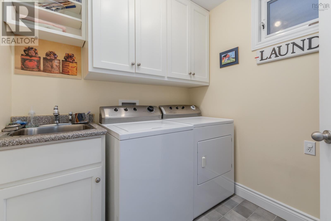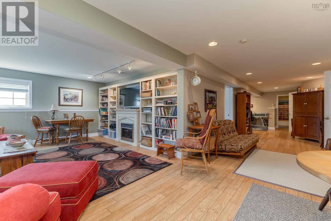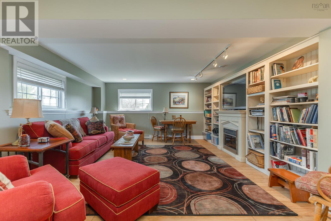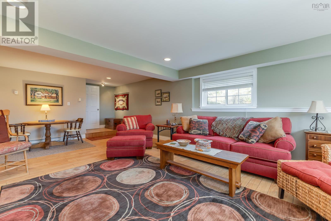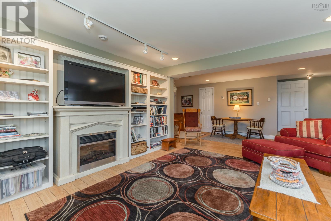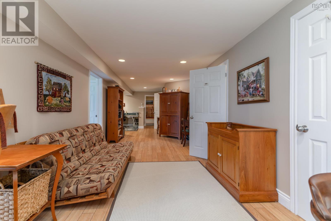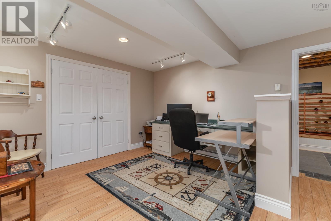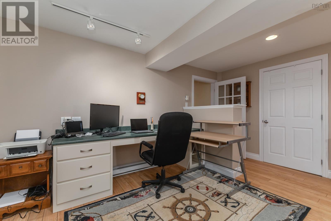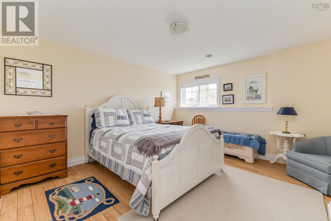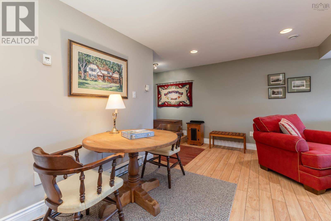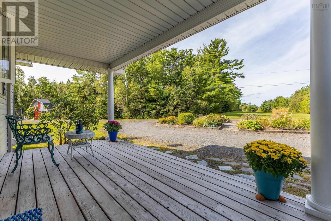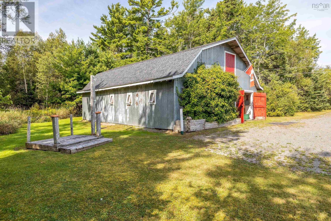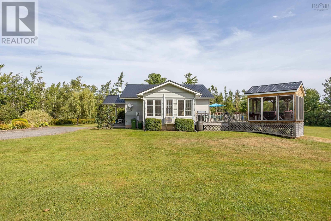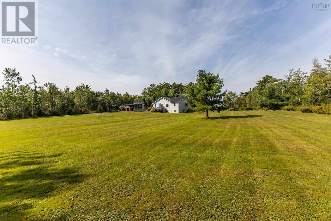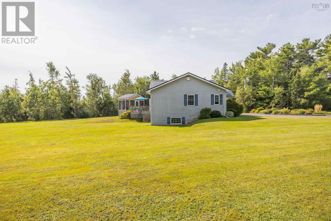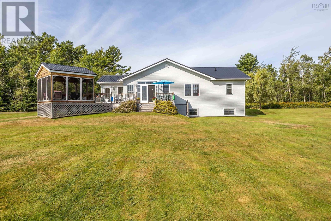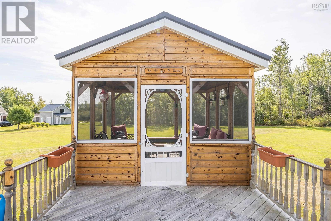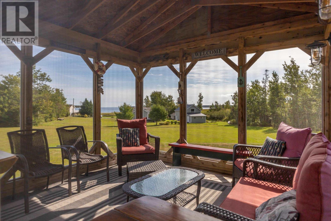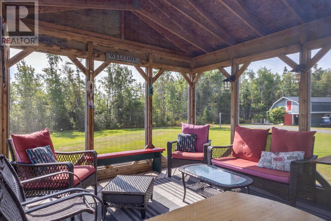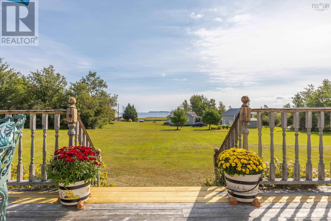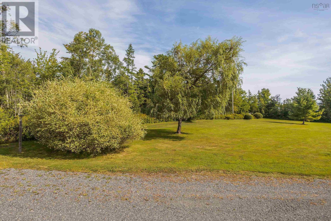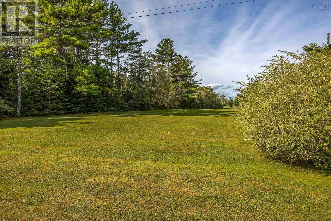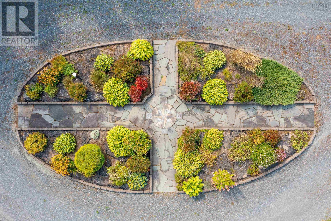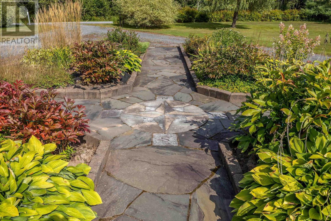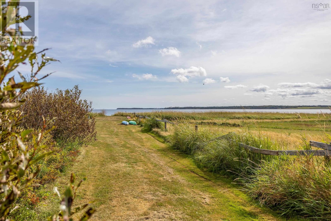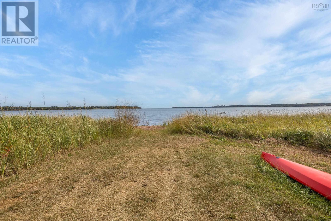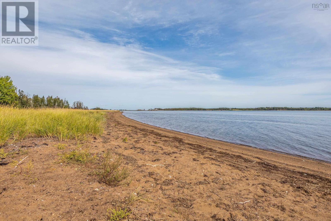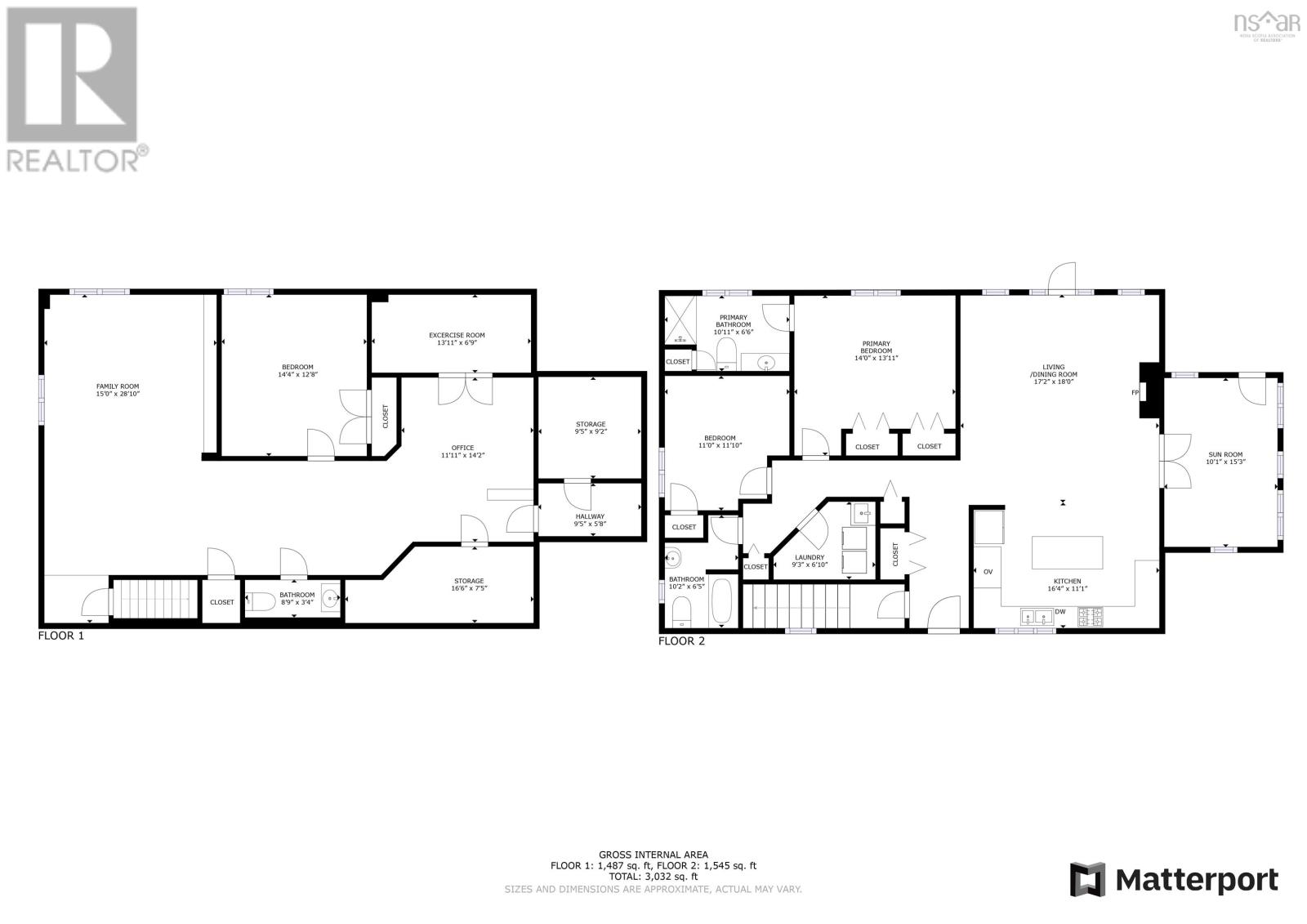70 Davidson Lane Waterside, Nova Scotia B0K 1H0
$650,000
WELCOME to WILLOW BRAE! Situated on 5.3 acres along Nova Scotias Northumberland Strait overlooking Caribou Harbour, this custom designed 3-bedroom, 2 and one half bathroom bungalow is a rare fusion of tranquility, functionality and timeless design. The meticulously maintained property blends natural beauty, expert craftsmanship, and modern convenience for an exceptional living experience. At its heart lies an exquisite oval garden, where the four quadrants surround a striking compass rose, showcasing zone friendly perennials arranged to bloom throughout the summer. Designed for longevity and peace of mind, the property features buried power, water, propane, and generator lines, ensuring uninterrupted service while preserving the pristine landscape. A PERMA steel roof, installed in October 2023, further enhances both durability and aesthetic appeal. Affectionately called the No Fly Zone, a 12x12 diagonal extension over the east-facing deck offers a shaded retreat with panoramic four-directional views - perfect for sunrise coffees and evening breezes. Just steps away, an outdoor shower provides the perfect opportunity to rinse off and cool down. Adding to its charm and functionality, a spacious barn, built in the mid-'80s and updated with new shingles and modern electricals, provides 2,000 sq. ft. of versatile storage, 1,120 sq. ft. on the main level and an 880 sq. ft. loft. Clematis and hydrangea vines climb the exterior while a south-facing clothesline adds a touch of coastal simplicity. Willow Brae is much more than a home - its a lifestyle. (id:45785)
Property Details
| MLS® Number | 202509643 |
| Property Type | Single Family |
| Community Name | Waterside |
| Amenities Near By | Beach |
| Community Features | School Bus |
| Equipment Type | Propane Tank |
| Features | Treed, Sloping, Level, Gazebo, Sump Pump |
| Rental Equipment Type | Propane Tank |
| View Type | Harbour, Ocean View |
Building
| Bathroom Total | 3 |
| Bedrooms Above Ground | 2 |
| Bedrooms Below Ground | 1 |
| Bedrooms Total | 3 |
| Appliances | Barbeque, Central Vacuum, Oven - Electric, Dishwasher, Dryer - Electric, Washer, Microwave, Refrigerator, Water Purifier, Water Softener |
| Architectural Style | Bungalow |
| Construction Style Attachment | Detached |
| Cooling Type | Wall Unit, Heat Pump |
| Exterior Finish | Vinyl |
| Fireplace Present | Yes |
| Flooring Type | Carpeted, Ceramic Tile, Engineered Hardwood, Laminate |
| Foundation Type | Poured Concrete |
| Half Bath Total | 1 |
| Stories Total | 1 |
| Size Interior | 2,489 Ft2 |
| Total Finished Area | 2489 Sqft |
| Type | House |
| Utility Water | Drilled Well |
Parking
| Gravel |
Land
| Acreage | Yes |
| Land Amenities | Beach |
| Landscape Features | Landscaped |
| Sewer | Septic System |
| Size Irregular | 5.3 |
| Size Total | 5.3 Ac |
| Size Total Text | 5.3 Ac |
Rooms
| Level | Type | Length | Width | Dimensions |
|---|---|---|---|---|
| Basement | Family Room | 24.6x 13.6 | ||
| Basement | Bedroom | 12.6x 13.8 | ||
| Basement | Bath (# Pieces 1-6) | 3.3x 8.6 | ||
| Basement | Other | 6.6x 13.9 | ||
| Basement | Storage | 7.6x 9 | ||
| Basement | Other | 4.9x 8.9 | ||
| Basement | Den | 9.9x 11.8 | ||
| Basement | Utility Room | 6x 15.5 - jog | ||
| Main Level | Sunroom | 9x 15 | ||
| Main Level | Kitchen | 11.5x 17 | ||
| Main Level | Great Room | 17.5x 17 | ||
| Main Level | Primary Bedroom | 13.8x 13.9.-jog | ||
| Main Level | Ensuite (# Pieces 2-6) | 8x 6.-jog | ||
| Main Level | Bedroom | 11.6x 10.9 | ||
| Main Level | Bath (# Pieces 1-6) | 7.7x 6.4-jog | ||
| Main Level | Laundry Room | 6.7x 6.9.+jog | ||
| Main Level | Foyer | 5x 11.5 |
https://www.realtor.ca/real-estate/28251082/70-davidson-lane-waterside-waterside
Contact Us
Contact us for more information
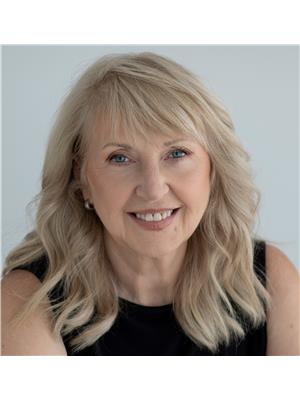
Marjorie Henderson-Macdonald
https://www.facebook.com/people/marjorie-henderson-macdonald-hlm-realties-ltd/100076185671312/
https://www.linkedin.com/in/marjorie-henderson-macdonald-1334a1228
https://www.instagram.com/northshorerealtormarj/
152 Foord Street, Unit E
Stellarton, Nova Scotia B0K 1S0

