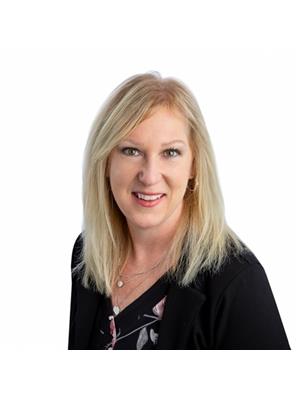70 Forest Glen Road Brookfield, Nova Scotia B0N 1C0
$399,000
Visit REALTOR® website for additional information. Modern 3-Bedroom Bungalow on 1.75 Private Acres in Brookfield! Set on a serene 1.75-acre lot, this ICF-constructed home provides exceptional energy efficiency and year-round comfort with a ductless heat pump and in-floor electric heating. Inside, you'll find a spacious open-concept living area with soaring 10-foot ceilings that enhance the airy feel of the space-ideal for both everyday living and entertaining. Large windows flood the home with natural light, while the thoughtful layout offers easy, one-level living. Relax on the full-length front verandah and enjoy the peaceful surroundings, or take a quick 4-minute drive to the heart of Brookfield. This is the rare combination of modern construction, energy efficiency, and rural tranquility-all within minutes of amenities and easy highway access! (id:45785)
Property Details
| MLS® Number | 202515718 |
| Property Type | Single Family |
| Community Name | Brookfield |
| Amenities Near By | Golf Course, Park, Playground, Shopping, Place Of Worship |
| Community Features | Recreational Facilities, School Bus |
| Features | Treed, Level |
| Structure | Shed |
Building
| Bathroom Total | 1 |
| Bedrooms Above Ground | 3 |
| Bedrooms Total | 3 |
| Appliances | Stove, Dishwasher, Microwave Range Hood Combo, Water Softener |
| Basement Type | None |
| Constructed Date | 2011 |
| Construction Style Attachment | Detached |
| Cooling Type | Wall Unit, Heat Pump |
| Exterior Finish | Vinyl |
| Flooring Type | Ceramic Tile, Laminate |
| Stories Total | 1 |
| Size Interior | 1,176 Ft2 |
| Total Finished Area | 1176 Sqft |
| Type | House |
| Utility Water | Dug Well, Well |
Parking
| Gravel |
Land
| Acreage | Yes |
| Land Amenities | Golf Course, Park, Playground, Shopping, Place Of Worship |
| Landscape Features | Partially Landscaped |
| Sewer | Septic System |
| Size Irregular | 1.75 |
| Size Total | 1.75 Ac |
| Size Total Text | 1.75 Ac |
Rooms
| Level | Type | Length | Width | Dimensions |
|---|---|---|---|---|
| Main Level | Foyer | 4.6x8 | ||
| Main Level | Kitchen | 15.6x13 | ||
| Main Level | Dining Room | combined | ||
| Main Level | Living Room | 17.6x11.7 | ||
| Main Level | Laundry Room | 8.7x7.3 | ||
| Main Level | Bedroom | 10.4x9 | ||
| Main Level | Bedroom | 10x8.8 | ||
| Main Level | Primary Bedroom | 10.10x13.10 | ||
| Main Level | Bath (# Pieces 1-6) | 10.4x7.8 |
https://www.realtor.ca/real-estate/28518938/70-forest-glen-road-brookfield-brookfield
Contact Us
Contact us for more information

Toni Kennedy
2 Ralston Avenue, Suite 100
Dartmouth, Nova Scotia B3B 1H7














