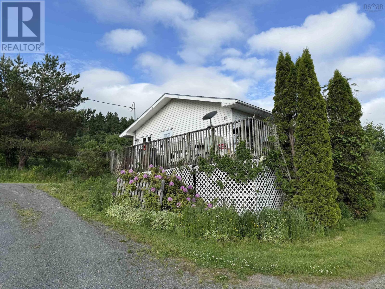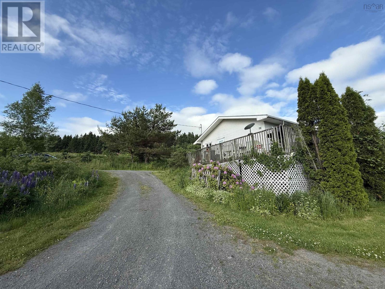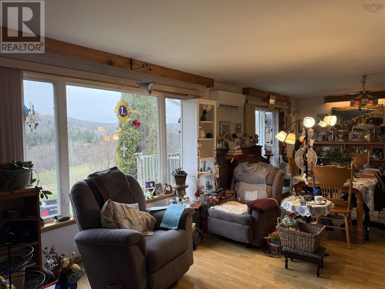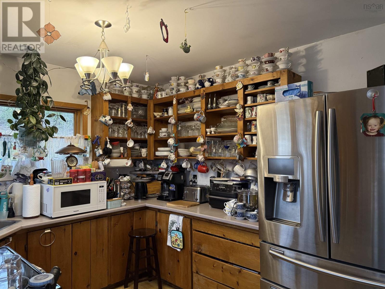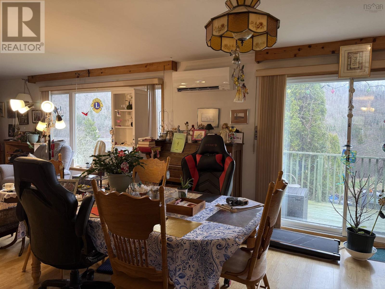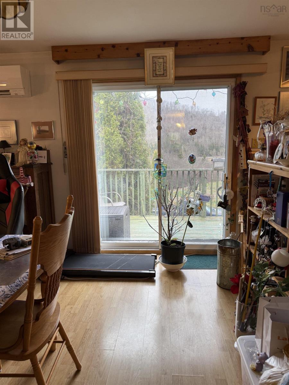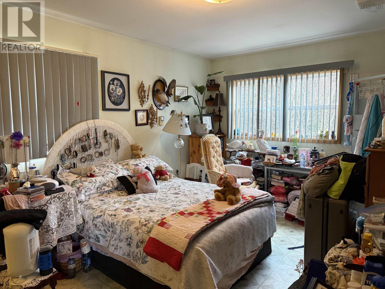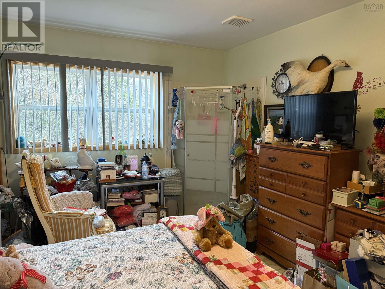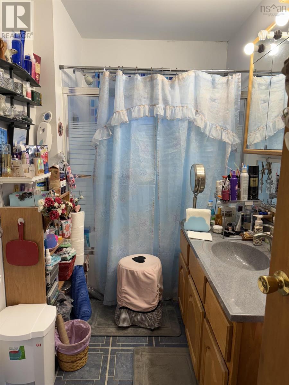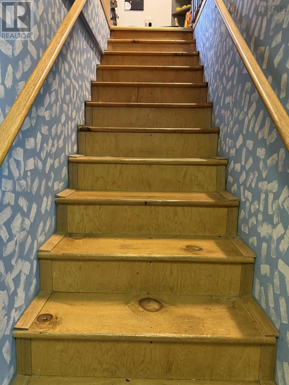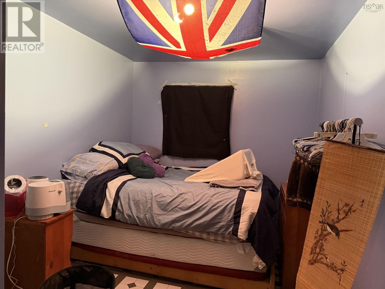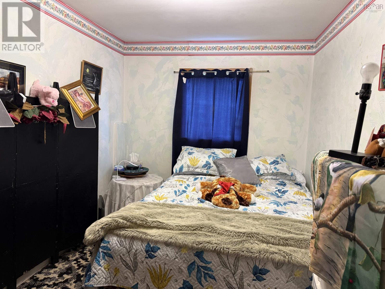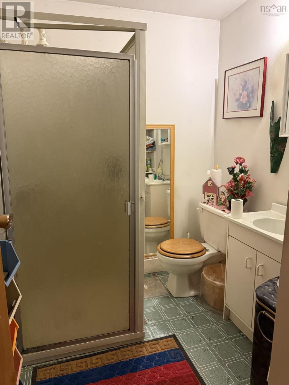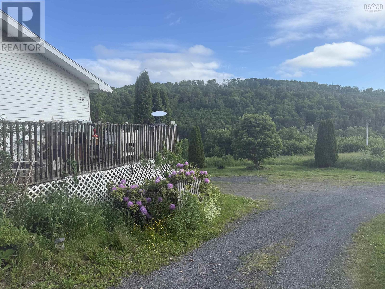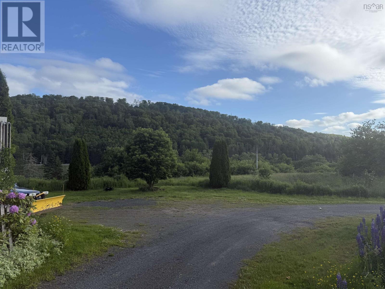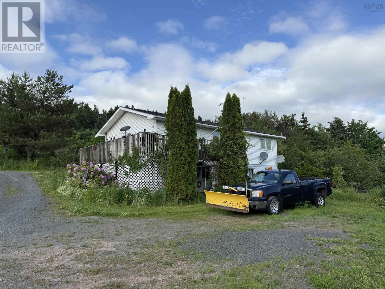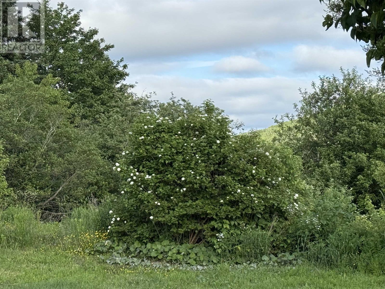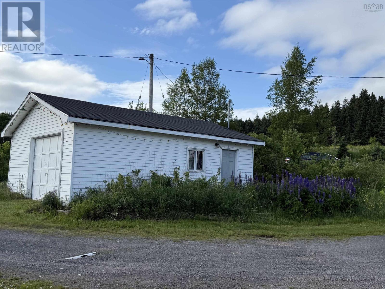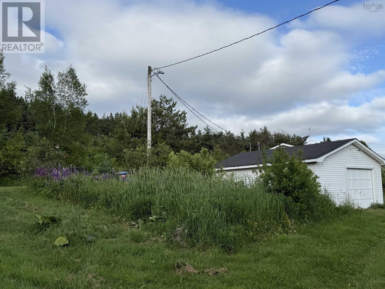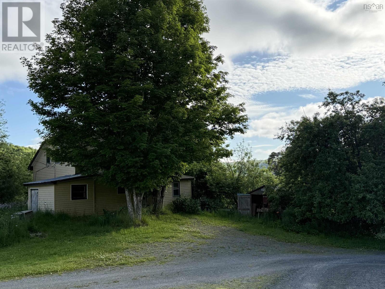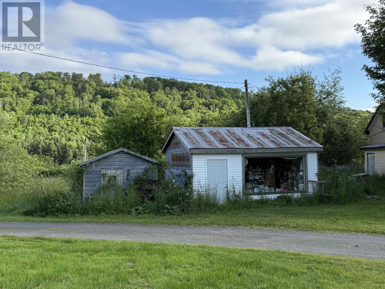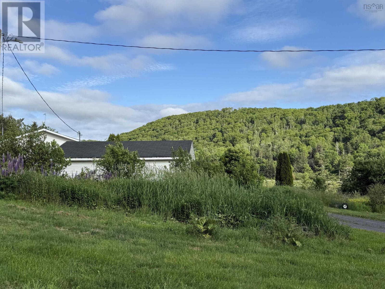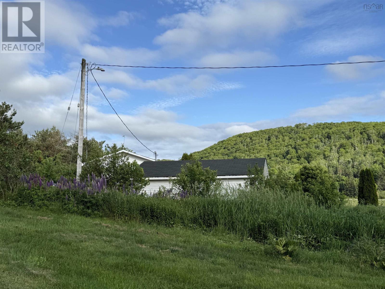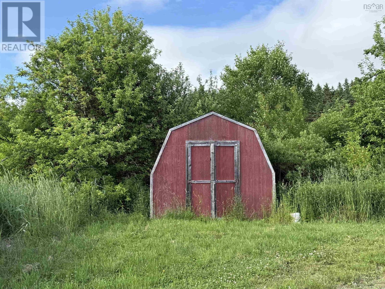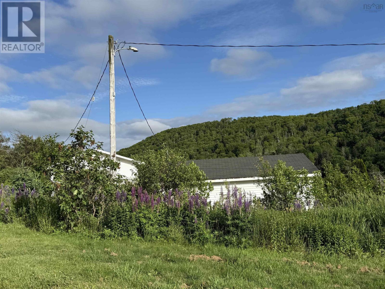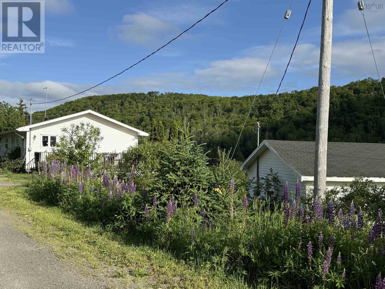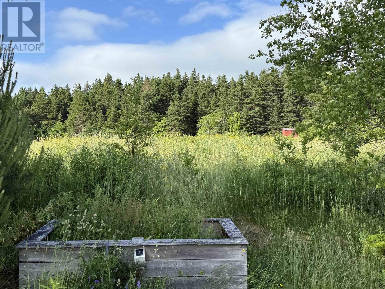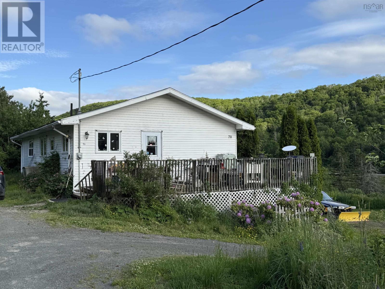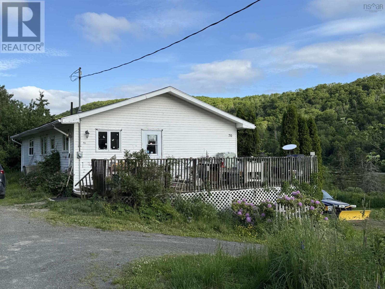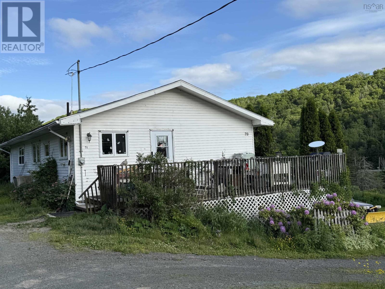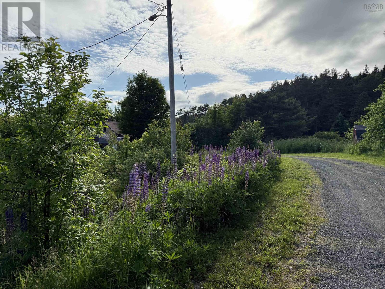70 John Munroe Road Marshy Hope, Nova Scotia B2G 2K8
$425,000
This property offers over 23 acres of land, the finished bungalow features spacious, open-concept living areas, with full bathrooms on both floors and a stand-up shower in the primary bedroom. Patio doors lead from the dining room to the deck, providing convenient outdoor access. The lot is private and located just minutes from New Glasgow and Antigonish. Additional amenities include a garage and a secondary building that was previously used as a store, which could serve as another garage. There is also a one-and-a-half-story house on the property, offering additional potential. (id:45785)
Property Details
| MLS® Number | 202509253 |
| Property Type | Single Family |
| Community Name | Marshy Hope |
| Amenities Near By | Place Of Worship |
| Community Features | School Bus |
| Features | Treed |
| Structure | Shed |
Building
| Bathroom Total | 2 |
| Bedrooms Above Ground | 3 |
| Bedrooms Below Ground | 3 |
| Bedrooms Total | 6 |
| Appliances | Range, Dishwasher, Dryer, Washer, Freezer - Stand Up, Refrigerator |
| Architectural Style | Bungalow |
| Basement Development | Finished |
| Basement Type | Full (finished) |
| Constructed Date | 1995 |
| Construction Style Attachment | Detached |
| Cooling Type | Heat Pump |
| Exterior Finish | Vinyl |
| Flooring Type | Carpeted, Laminate, Tile |
| Foundation Type | Poured Concrete |
| Stories Total | 1 |
| Size Interior | 2,288 Ft2 |
| Total Finished Area | 2288 Sqft |
| Type | House |
| Utility Water | Dug Well |
Parking
| Garage | |
| Detached Garage | |
| Gravel | |
| Parking Space(s) |
Land
| Acreage | Yes |
| Land Amenities | Place Of Worship |
| Landscape Features | Partially Landscaped |
| Sewer | Septic System |
| Size Irregular | 23.53 |
| Size Total | 23.53 Ac |
| Size Total Text | 23.53 Ac |
Rooms
| Level | Type | Length | Width | Dimensions |
|---|---|---|---|---|
| Basement | Bath (# Pieces 1-6) | 7.6x6.3 | ||
| Basement | Recreational, Games Room | 22x12 | ||
| Basement | Other | 5.5x3 | ||
| Basement | Bedroom | 12.7x8 | ||
| Basement | Bedroom | 12x8 | ||
| Basement | Bedroom | 12.5x8.5 | ||
| Basement | Den | 12.4x7.6 | ||
| Main Level | Bedroom | 10.8x7.6 | ||
| Main Level | Bedroom | 9.7x8 | ||
| Main Level | Primary Bedroom | 10.9x16.4 | ||
| Main Level | Bath (# Pieces 1-6) | 7.4x5.5 | ||
| Main Level | Dining Room | 13.9x11.2 | ||
| Main Level | Kitchen | 12x9.4 | ||
| Main Level | Laundry Room | 11x5.5 | ||
| Main Level | Living Room | 13.9x17.7 |
https://www.realtor.ca/real-estate/28233997/70-john-munroe-road-marshy-hope-marshy-hope
Contact Us
Contact us for more information

Gail Richard
(902) 755-3802
351 Stellarton Road
New Glasgow, Nova Scotia B2H 1M4

