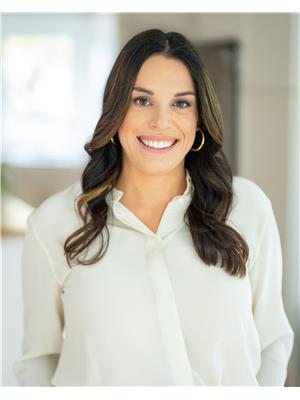70 William Borrett Terrace Bedford, Nova Scotia B4A 0G7
$1,429,900
Welcome to 70 William Borrett Terrace, an exceptional former QE2 Lottery Home in sought-after Bedford South. Built in 2014, this professionally designed and landscaped 5-bedroom, 4-bathroom home backs onto lush parkland with trails, offering privacy and natural beauty just steps from amenities, restaurants, and cafés. Thoughtfully designed to be wheelchair accessible, the main level features soaring ceilings, a sitting room, home office, formal dining, and an open-concept kitchen and living area with high-end finishes, a natural gas fireplace, and floor-to-ceiling windows overlooking the treed backyard. Upstairs includes a luxurious primary suite with a massive walk-in closet and spa-like ensuite, 3 additional spacious bedrooms, and laundry. The walkout lower level boasts a fifth bedroom, large rec room with bar and games area. Complete with an AV system and energy-efficient features, this is a rare and refined offering in one of Bedford's premier neighbourhoods. (id:45785)
Property Details
| MLS® Number | 202514833 |
| Property Type | Single Family |
| Neigbourhood | West Bedford |
| Community Name | Bedford |
| Amenities Near By | Park, Playground, Public Transit, Shopping, Place Of Worship |
| Community Features | Recreational Facilities |
| Features | Wheelchair Access |
Building
| Bathroom Total | 4 |
| Bedrooms Above Ground | 4 |
| Bedrooms Below Ground | 1 |
| Bedrooms Total | 5 |
| Appliances | Cooktop - Gas, Oven, Range, Dishwasher, Dryer, Washer, Microwave, Refrigerator, Central Vacuum |
| Constructed Date | 2014 |
| Construction Style Attachment | Detached |
| Cooling Type | Heat Pump |
| Exterior Finish | Brick, Vinyl |
| Fireplace Present | Yes |
| Flooring Type | Ceramic Tile, Hardwood, Laminate |
| Foundation Type | Poured Concrete |
| Half Bath Total | 1 |
| Stories Total | 2 |
| Size Interior | 4,992 Ft2 |
| Total Finished Area | 4992 Sqft |
| Type | House |
| Utility Water | Municipal Water |
Parking
| Garage | |
| Attached Garage | |
| Exposed Aggregate |
Land
| Acreage | No |
| Land Amenities | Park, Playground, Public Transit, Shopping, Place Of Worship |
| Landscape Features | Landscaped |
| Sewer | Municipal Sewage System |
| Size Irregular | 0.2264 |
| Size Total | 0.2264 Ac |
| Size Total Text | 0.2264 Ac |
Rooms
| Level | Type | Length | Width | Dimensions |
|---|---|---|---|---|
| Second Level | Primary Bedroom | 17.5 x 15.1 | ||
| Second Level | Other | 11.4 x 10.1 (WIC) | ||
| Second Level | Ensuite (# Pieces 2-6) | 14.3 x 11.4 | ||
| Second Level | Bath (# Pieces 1-6) | 11.3 x 9.4 -jog | ||
| Second Level | Bedroom | 13.4 x 12.3 | ||
| Second Level | Bedroom | 11.6 x 11.7 -jog | ||
| Second Level | Bedroom | 13. x 12.2 -jog | ||
| Second Level | Laundry Room | 8.8 x 8.2 | ||
| Basement | Recreational, Games Room | 39.3 x 19.3 -jog | ||
| Basement | Other | 7.7 x 6.9 (Bar) | ||
| Basement | Utility Room | 10.4 x 7.7 | ||
| Basement | Bath (# Pieces 1-6) | 9.3 x 8.11 | ||
| Basement | Bedroom | 11.9 x 11.2 | ||
| Basement | Bedroom | 13.1 x 12.6 | ||
| Main Level | Foyer | 8.3 x 7.11 | ||
| Main Level | Living Room | 12.7 x 11.7 | ||
| Main Level | Dining Room | 13.10 x 13.1 | ||
| Main Level | Den | 9.10 x 9.7 (office) | ||
| Main Level | Bath (# Pieces 1-6) | 9.10 x 4.11 | ||
| Main Level | Mud Room | 17.11 x 8.6 | ||
| Main Level | Family Room | 20. x 15.1 | ||
| Main Level | Dining Nook | 15. x 10.7 | ||
| Main Level | Kitchen | 15. x 14.5 |
https://www.realtor.ca/real-estate/28478766/70-william-borrett-terrace-bedford-bedford
Contact Us
Contact us for more information

Maria Barreiro
(902) 454-6797
www.falkwingroup.ca/
https://www.facebook.com/FalkwinGroup/
https://www.linkedin.com/company/27214195/admin/
https://www.instagram.com/falkwin_group/?hl=en
84 Chain Lake Drive
Beechville, Nova Scotia B3S 1A2




















































