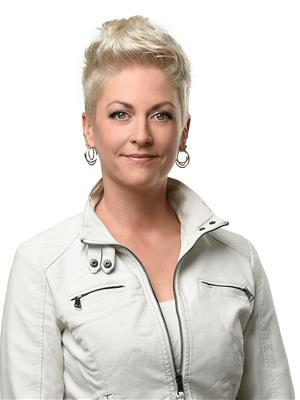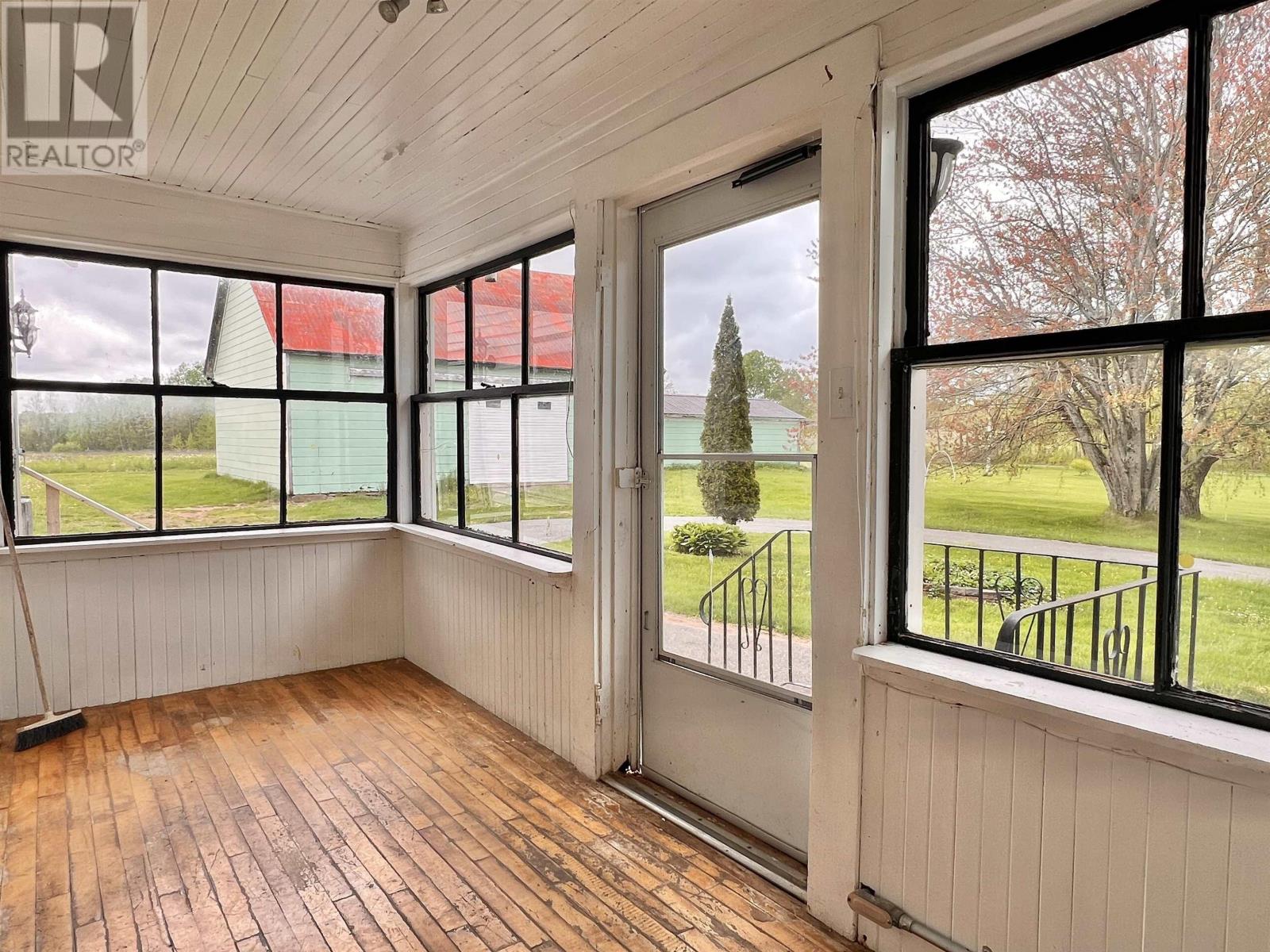7030 Aylesford Road Factorydale, Nova Scotia B0P 1C0
$259,900
This solid farmhouse offers country living close to town. Wide open spaces for lovely long views across the countryside and plenty of space inside for a family. Classic farmhouse kitchen with nearby south facing sunroom and formal dining plus charming living room with bay window. Wide trim, hardwood floors, west facing covered verandah for enjoying the spectacular Valley sunsets, all the century charm we love with some electrical, plumbing & flooring updates already completed! Upstairs features 4 bedrooms with new baseboard heat, a full bath and primary suite with its own 4 piece ensuite and multiple closets. Rounding out the features is a fenced side yard and detached 2 storey garage/workshop/barn for ample storage and projects. Offered at a price to allow new owners to update cosmetics and create a beautiful home in the country for generations to come. No deed transfer tax in this area further increases the value for a budget conscious buyer. (id:45785)
Property Details
| MLS® Number | 202511735 |
| Property Type | Single Family |
| Community Name | Factorydale |
| Amenities Near By | Place Of Worship |
| Community Features | Recreational Facilities, School Bus |
| Features | Level |
Building
| Bathroom Total | 3 |
| Bedrooms Above Ground | 4 |
| Bedrooms Total | 4 |
| Basement Development | Unfinished |
| Basement Type | Full (unfinished) |
| Construction Style Attachment | Detached |
| Exterior Finish | Wood Shingles |
| Flooring Type | Carpeted, Hardwood, Linoleum, Wood |
| Foundation Type | Stone |
| Half Bath Total | 1 |
| Stories Total | 2 |
| Size Interior | 2,080 Ft2 |
| Total Finished Area | 2080 Sqft |
| Type | House |
| Utility Water | Drilled Well |
Parking
| Garage | |
| Detached Garage |
Land
| Acreage | No |
| Land Amenities | Place Of Worship |
| Landscape Features | Landscaped |
| Sewer | Septic System |
| Size Irregular | 0.6973 |
| Size Total | 0.6973 Ac |
| Size Total Text | 0.6973 Ac |
Rooms
| Level | Type | Length | Width | Dimensions |
|---|---|---|---|---|
| Second Level | Bedroom | 10.7 x 10.4 | ||
| Second Level | Bedroom | 8.10 x 7.4 | ||
| Second Level | Primary Bedroom | 14.7 x 12.10 | ||
| Second Level | Storage | 7.4 x 6.3 (WIC) | ||
| Second Level | Storage | 5.11 x 4.9 (WIC) | ||
| Second Level | Ensuite (# Pieces 2-6) | 10.10 x 8.3 (4pc) | ||
| Second Level | Bath (# Pieces 1-6) | 4pc | ||
| Main Level | Kitchen | 15.2 x 14.8 | ||
| Main Level | Dining Room | 19.9 x 7.8 | ||
| Main Level | Living Room | 13.3 x 12.9 +bay 8 x 4 | ||
| Main Level | Family Room | 13.2 x 12.8 | ||
| Main Level | Foyer | 12.8 x 7.8 | ||
| Main Level | Sunroom | 14.6 x 5.6 | ||
| Main Level | Mud Room | 6.5 x 5.9 | ||
| Main Level | Bath (# Pieces 1-6) | 9.1 x 4.11 (2pc) | ||
| Main Level | Laundry Room | 15.1 x 7.7 |
https://www.realtor.ca/real-estate/28343012/7030-aylesford-road-factorydale-factorydale
Contact Us
Contact us for more information

Megan White
www.meganwhite.ca/
https://www.instagram.com/exitmegan/
Po Box 1741, 771 Central Avenue
Greenwood, Nova Scotia B0P 1N0

































