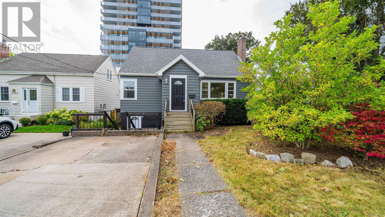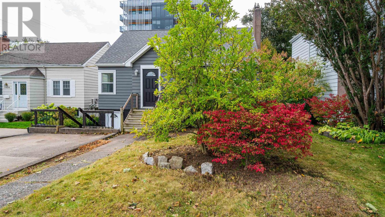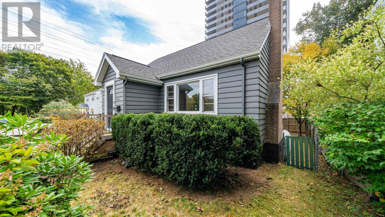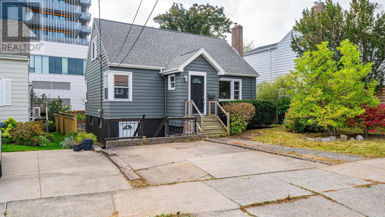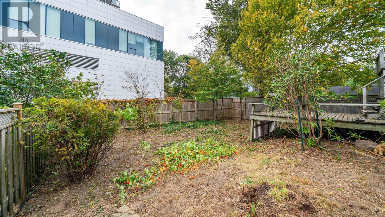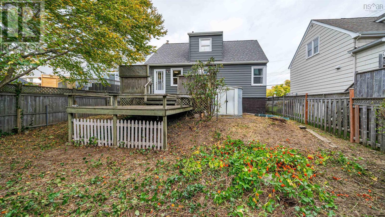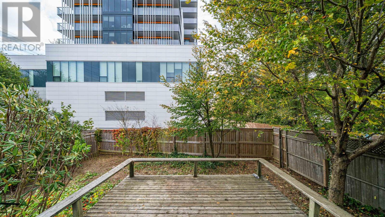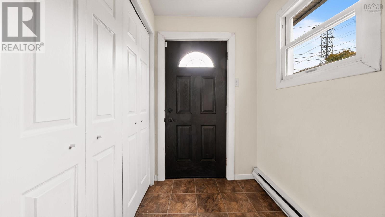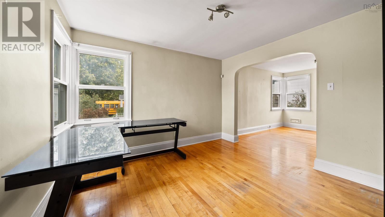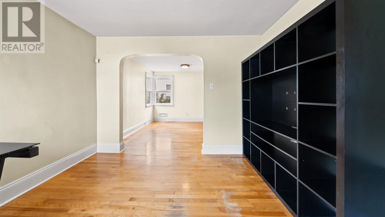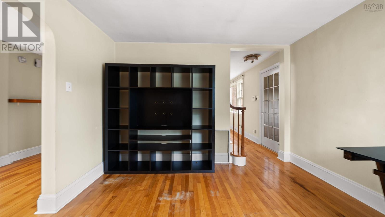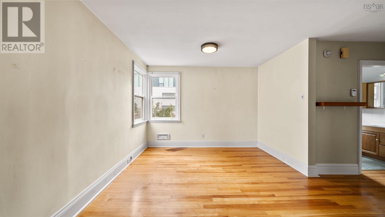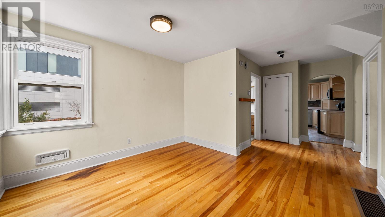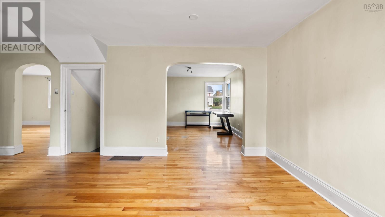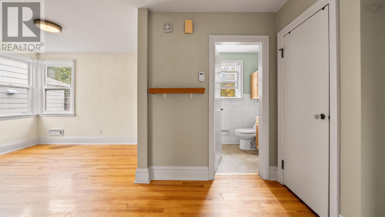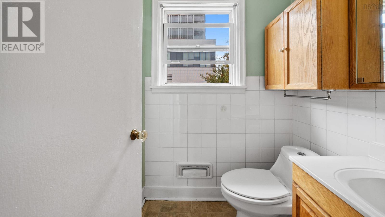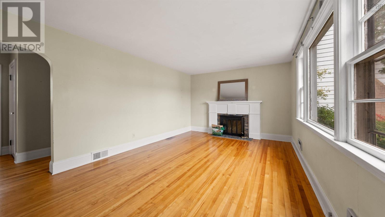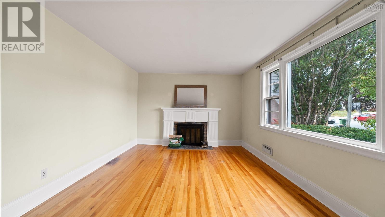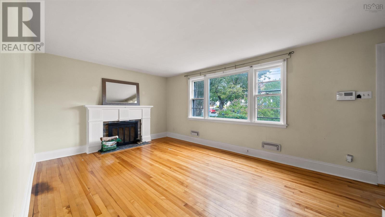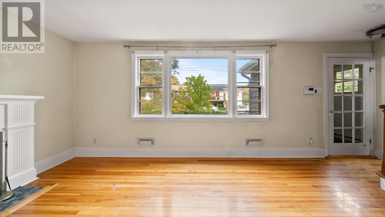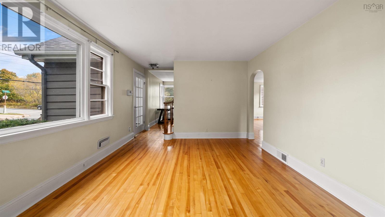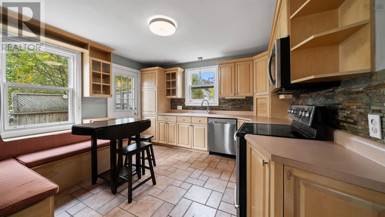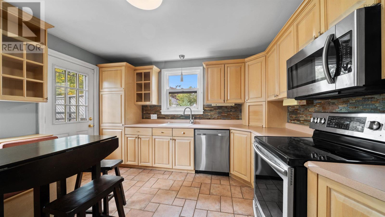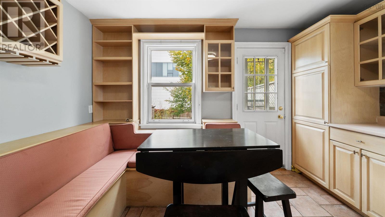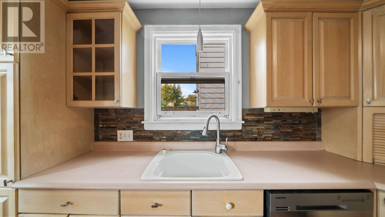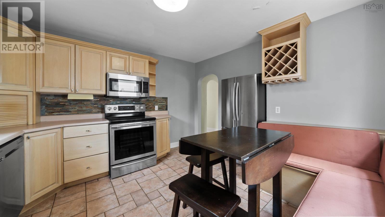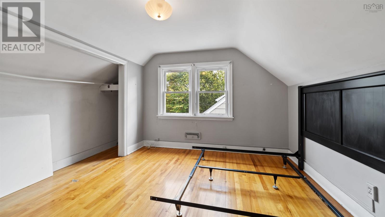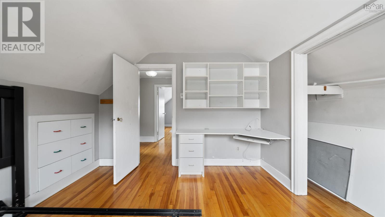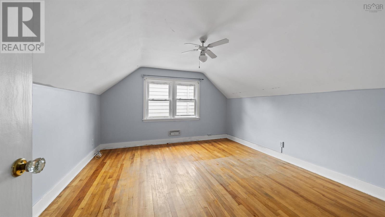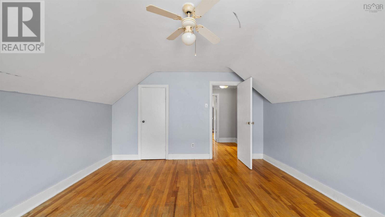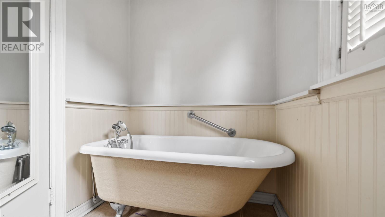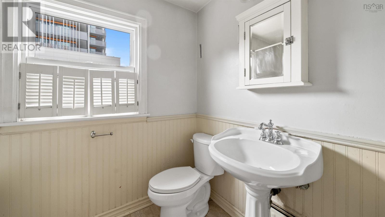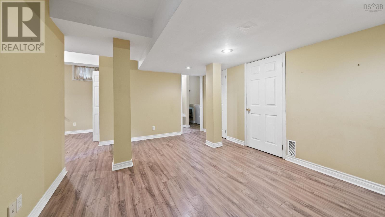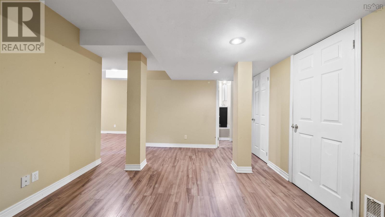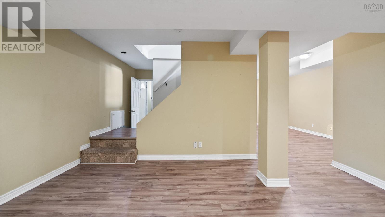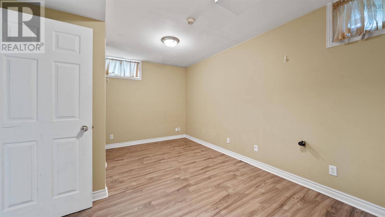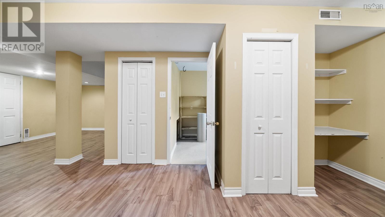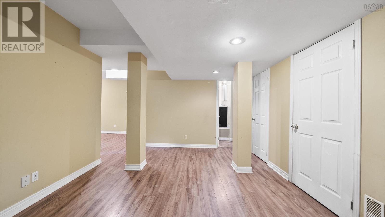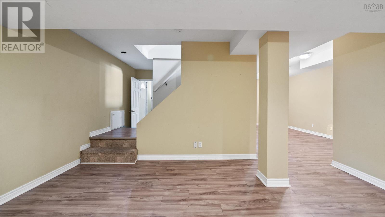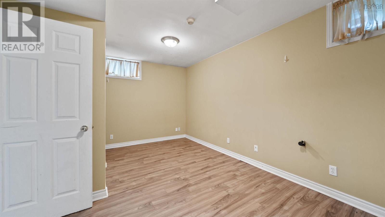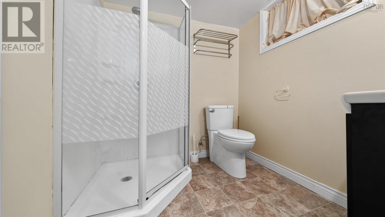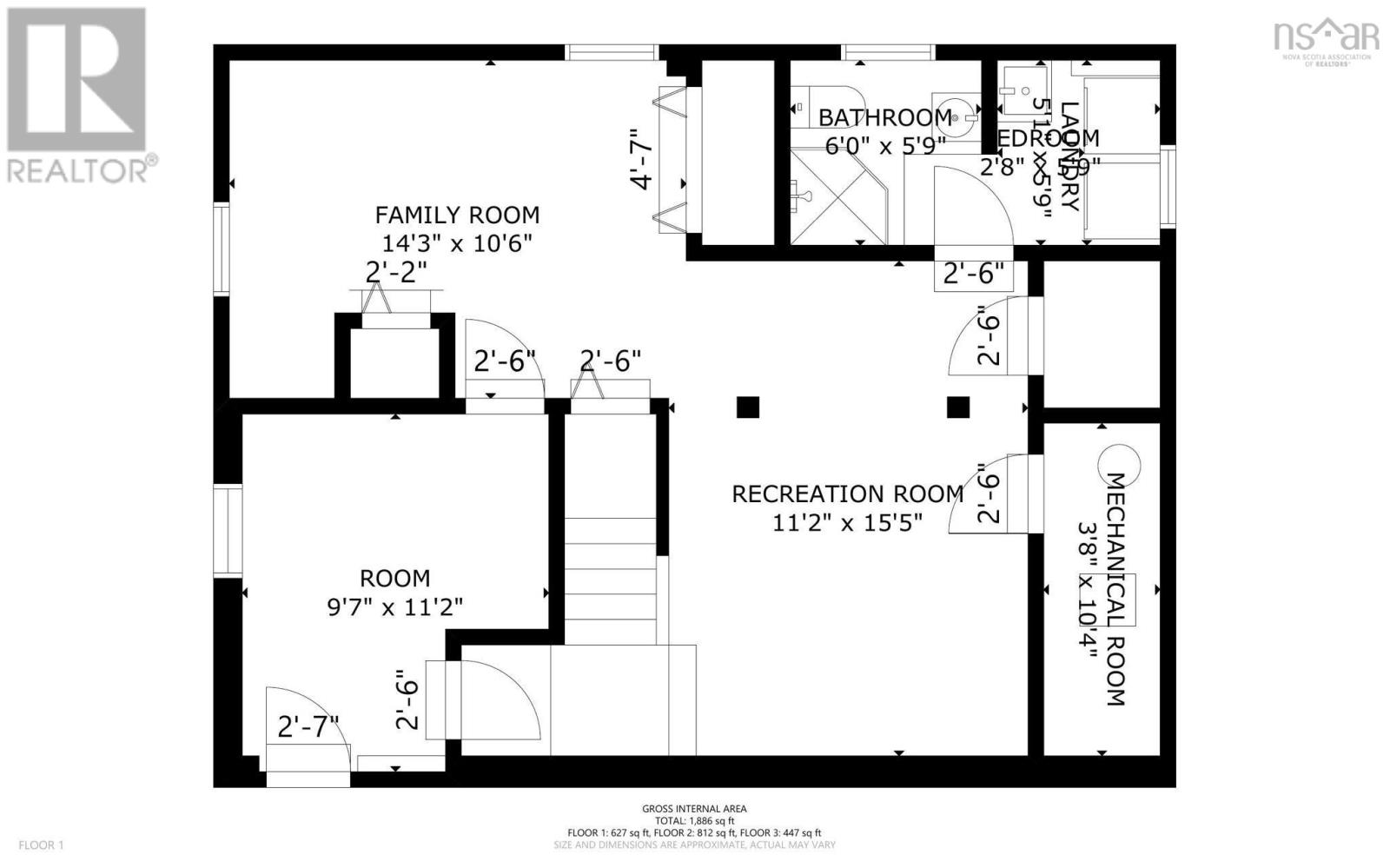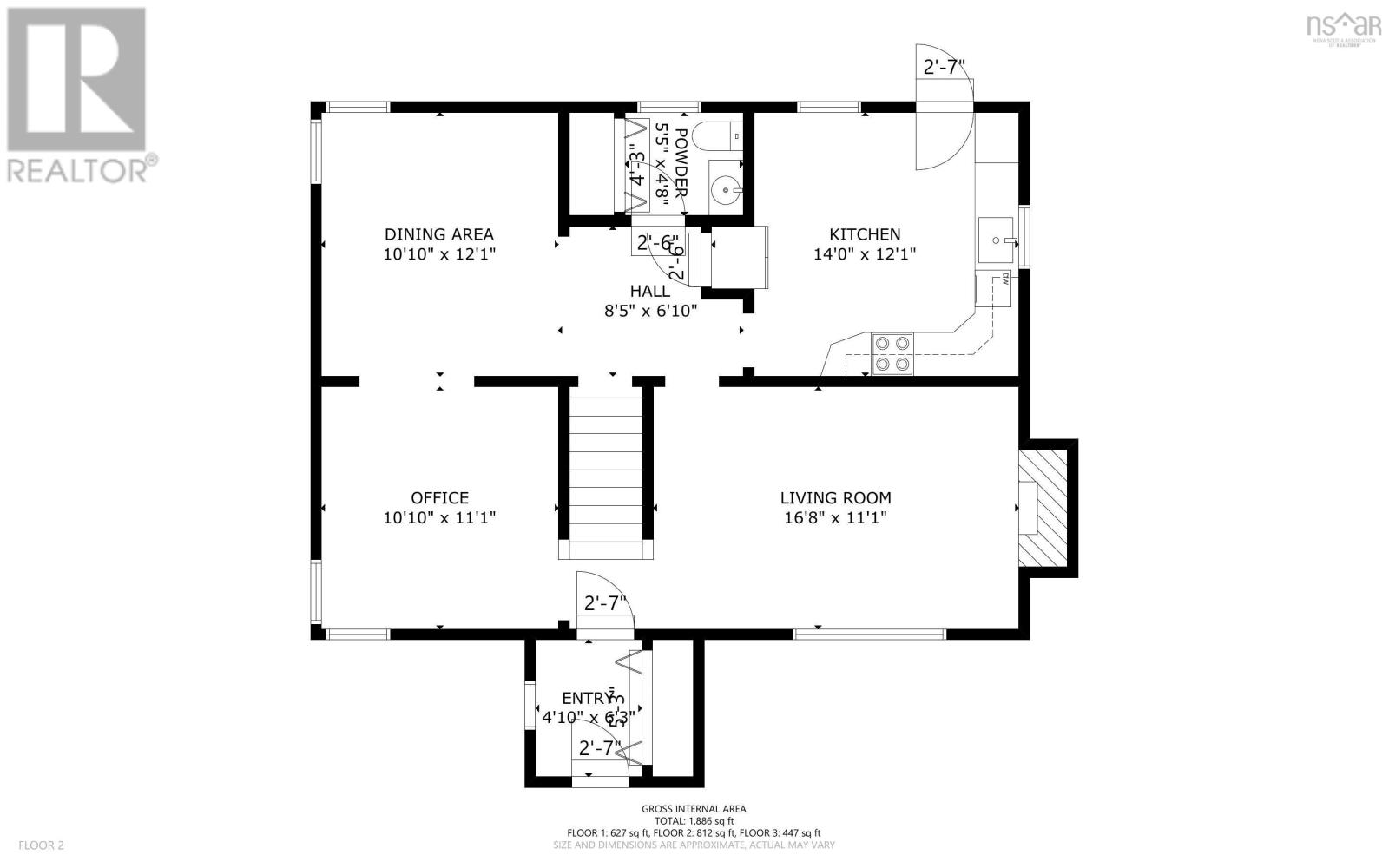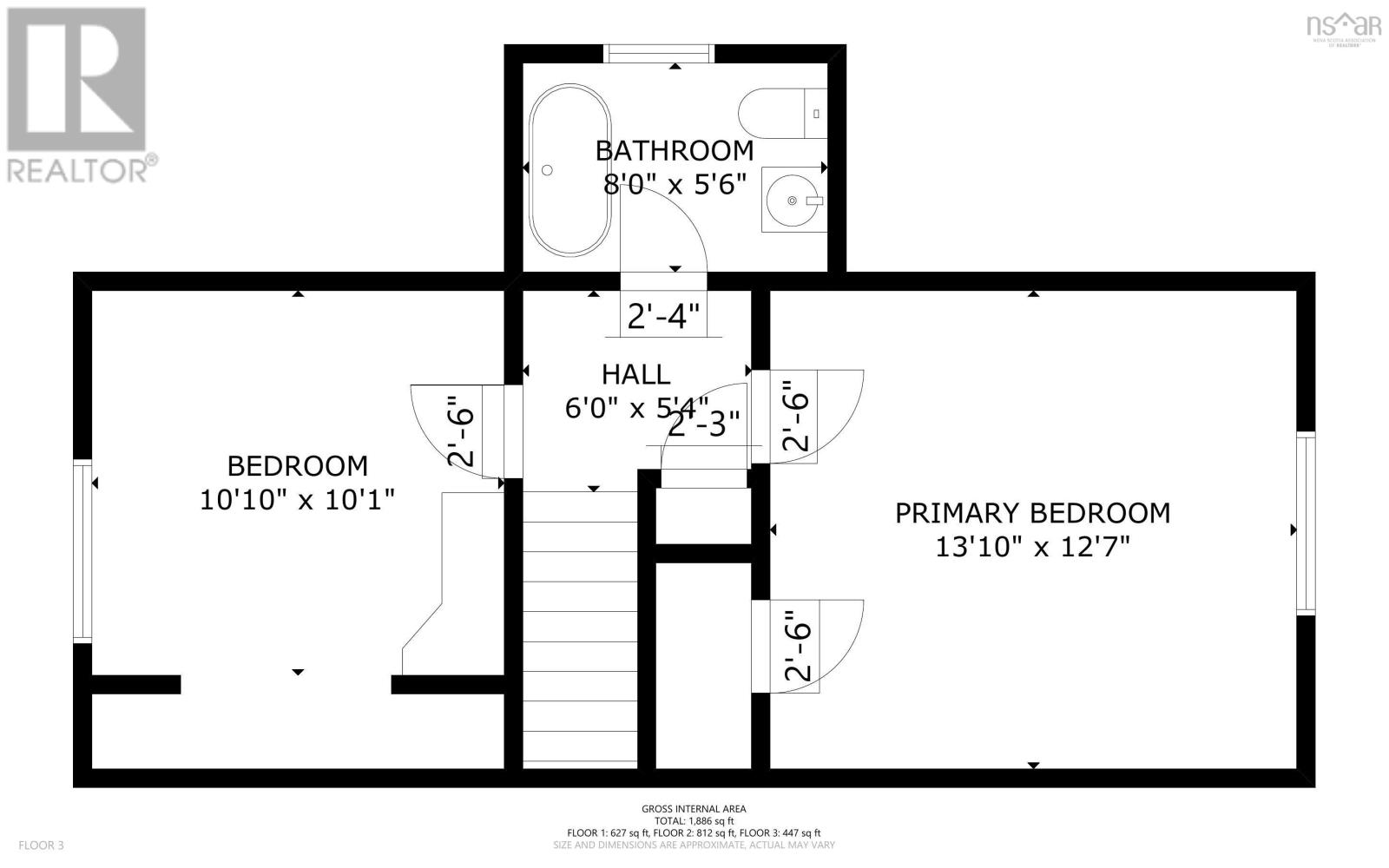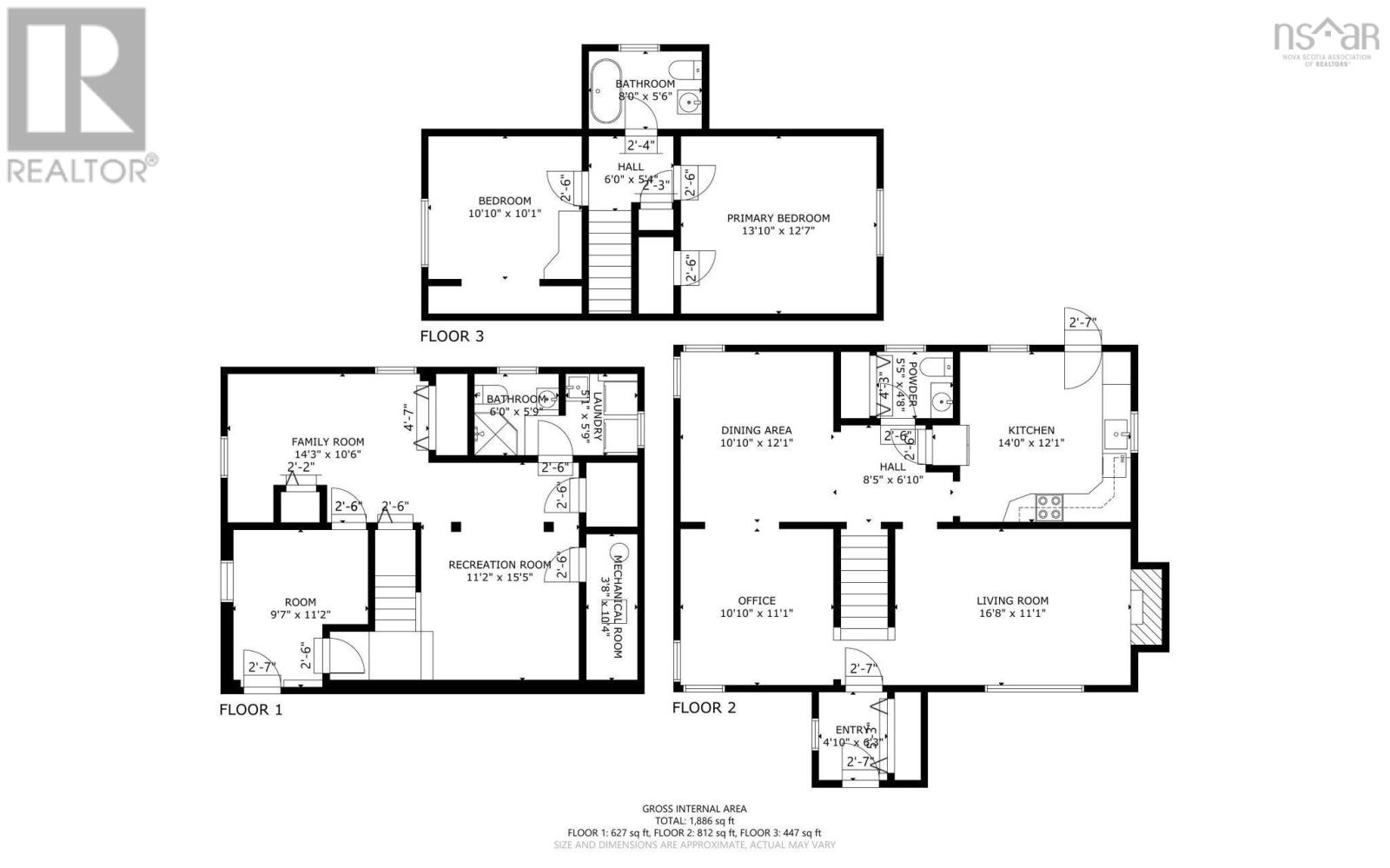7038 Pearson Drive Halifax, Nova Scotia B3L 2K8
$579,900
Welcome to 7038 Pearson Drive ? A Hidden Gem in Halifax?s Sought-After West End - Nestled on a quiet dead-end street, this charming 1.5-storey home offers the perfect blend of city convenience and peaceful living. Featuring 2+ bedrooms and 3 full bathrooms, this versatile property is full of potential and ready for your personal touch. Just a short stroll to the Halifax Shopping Centre, parks, top-rated schools, and all the amenities the West End is loved for, the location couldn?t be more ideal. Despite being just off Mumford Road, the private backyard oasis makes it easy to forget you're in the heart of the city. Inside, you?ll find a spacious living room with a cozy wood-burning fireplace, ideal for relaxing evenings. The custom kitchen with built-in banquette seating is perfect for casual meals and morning coffee. The main floor layout is functional and welcoming, offering excellent flow and charm. Downstairs, a fully finished basement includes a third bathroom, dedicated laundry room, generous rec room, and a flexible space ideal as an office or additional bedroom?perfect for guests, remote work, or growing families. With clever built-in storage throughout, this home is as practical as it is inviting. Whether you're a first-time buyer, a growing family, or someone looking to make a smart investment in a premier neighbourhood, 7038 Pearson Drive is a rare opportunity to enter Halifax?s vibrant West End. Don?t miss your chance to make this lovely home your own! (id:45785)
Property Details
| MLS® Number | 202525567 |
| Property Type | Single Family |
| Community Name | Halifax |
| Amenities Near By | Golf Course, Park, Playground, Public Transit, Shopping, Place Of Worship |
| Community Features | School Bus |
| Structure | Shed |
Building
| Bathroom Total | 3 |
| Bedrooms Above Ground | 2 |
| Bedrooms Below Ground | 1 |
| Bedrooms Total | 3 |
| Appliances | Oven, Oven - Electric, Dishwasher, Dryer, Dryer - Electric, Washer, Refrigerator |
| Constructed Date | 1953 |
| Construction Style Attachment | Detached |
| Exterior Finish | Wood Siding |
| Fireplace Present | Yes |
| Flooring Type | Carpeted, Ceramic Tile, Hardwood, Laminate, Linoleum |
| Foundation Type | Poured Concrete |
| Half Bath Total | 1 |
| Stories Total | 2 |
| Size Interior | 1,791 Ft2 |
| Total Finished Area | 1791 Sqft |
| Type | House |
| Utility Water | Municipal Water |
Parking
| Paved Yard |
Land
| Acreage | No |
| Land Amenities | Golf Course, Park, Playground, Public Transit, Shopping, Place Of Worship |
| Landscape Features | Landscaped |
| Sewer | Municipal Sewage System |
| Size Irregular | 0.1043 |
| Size Total | 0.1043 Ac |
| Size Total Text | 0.1043 Ac |
Rooms
| Level | Type | Length | Width | Dimensions |
|---|---|---|---|---|
| Second Level | Primary Bedroom | 13.87x10.06 | ||
| Second Level | Bedroom | 11.29x10.59 | ||
| Second Level | Bath (# Pieces 1-6) | 5.33x7.85 | ||
| Second Level | Bedroom | 10.43x11.94 | ||
| Basement | Recreational, Games Room | 15.90x11.47 | ||
| Basement | Bedroom | 10.91x15.59 | ||
| Basement | Laundry / Bath | 6.34x11.79 | ||
| Main Level | Kitchen | 12.05x12.31 | ||
| Main Level | Living Room | 17x11.27 | ||
| Main Level | Bath (# Pieces 1-6) | 4.86x5.27 | ||
| Main Level | Dining Room | 10.95x12.02 | ||
| Main Level | Den | 11.28x11.75 | ||
| Main Level | Foyer | 4.92x5.61 |
https://www.realtor.ca/real-estate/28975709/7038-pearson-drive-halifax-halifax
Contact Us
Contact us for more information
Jody Allen
277 Bedford Highway
Halifax, Nova Scotia B3M 2K5

