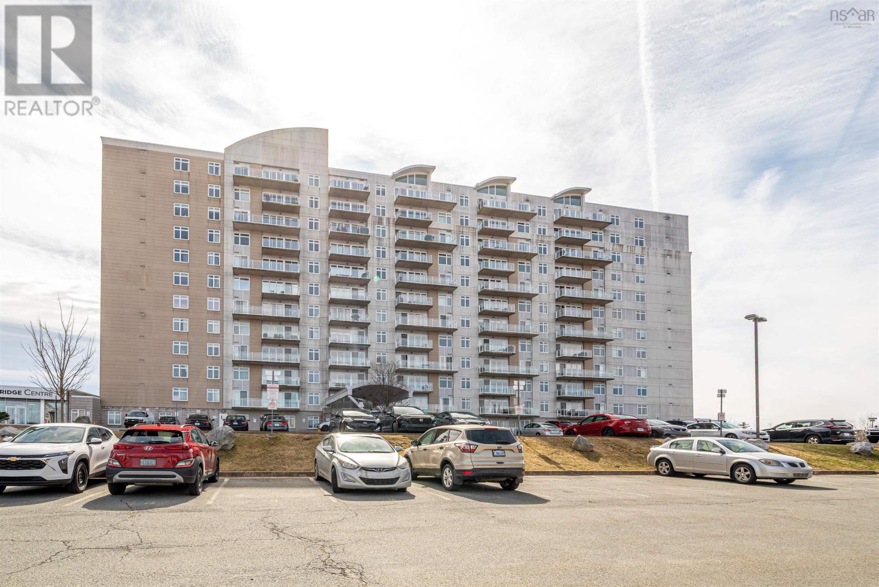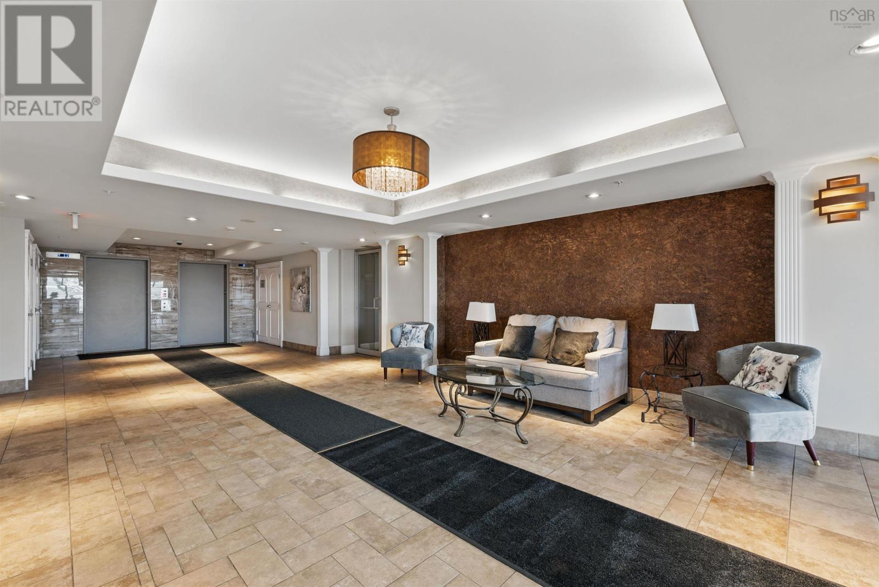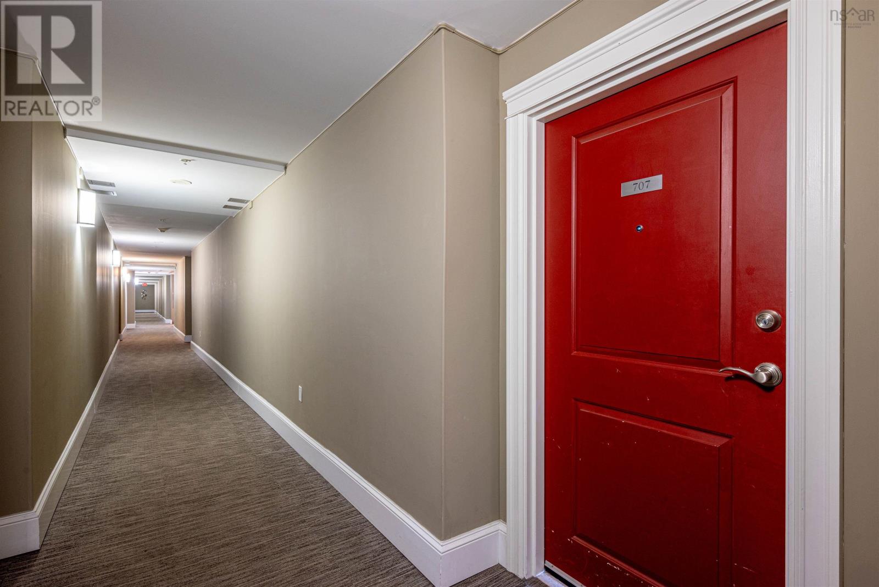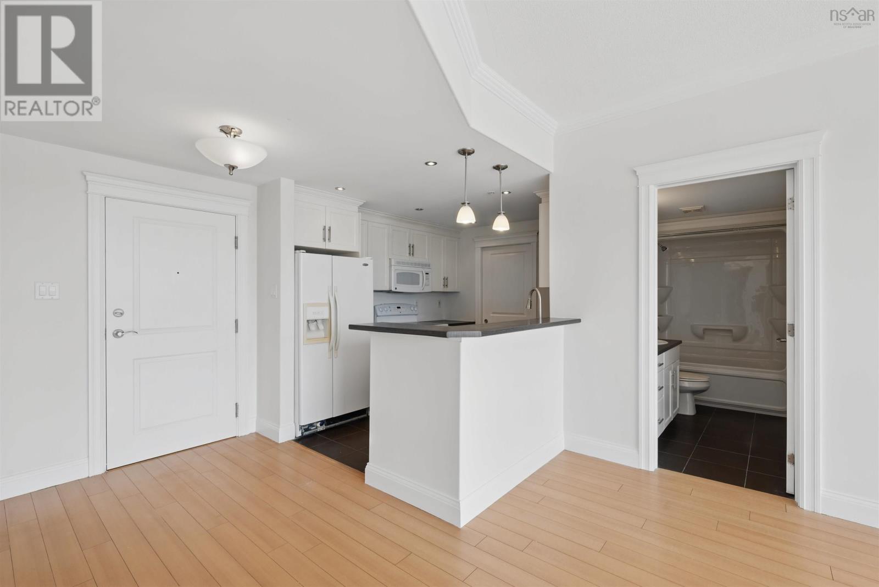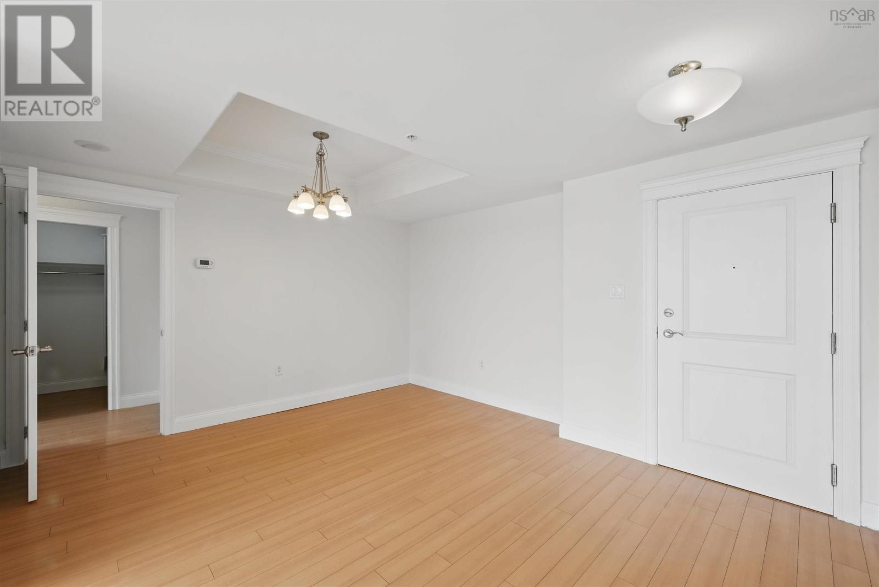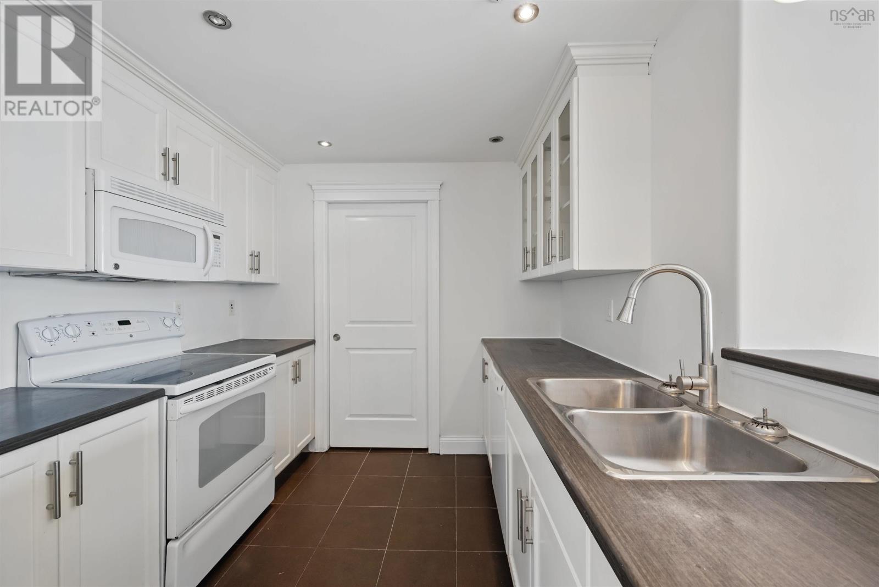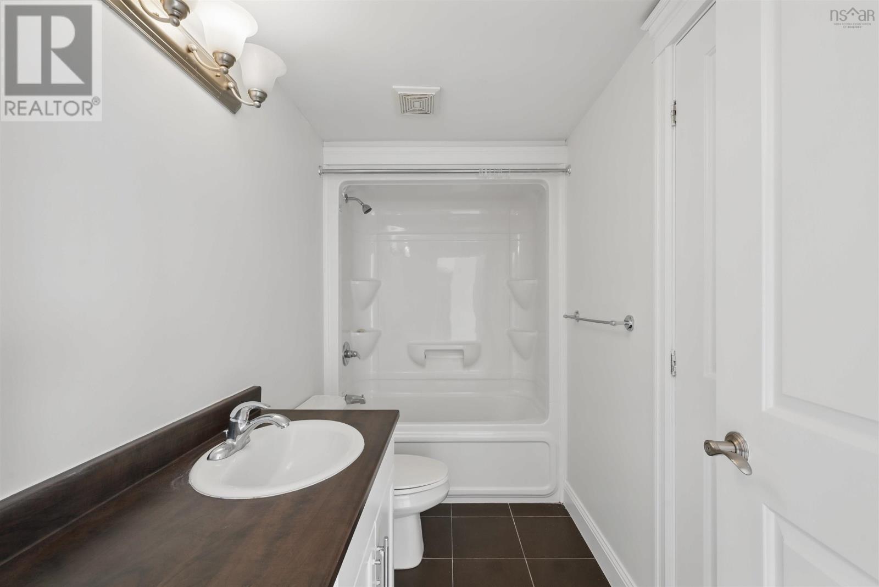707 60 Walter Havill Drive Halifax, Nova Scotia B3N 0A9
$469,900Maintenance,
$501.60 Monthly
Maintenance,
$501.60 MonthlyBright & Spacious 2-Bed, 2-Bath Condo Overlooking Long Lake Provincial Park! Welcome to 1035 sq ft of comfort and convenience in this beautifully laid-out 2-bedroom, 2-bathroom condo. Wake up to serene views of Long Lake Provincial Park from both bedrooms, and enjoy a functional layout that includes a dedicated dining area and in-suite laundry. The galley-style kitchen features elegant glass upper cabinets, offering both charm and storage. The spacious primary suite boasts a walk-in closet with custom built-in shelving and a luxurious ensuite with a double vanity, relaxing soaker tub, and a separate walk-in shower. Located just five minutes from Halifax Shopping Centre, with easy access to public transit, walking trails, and under 15 minutes to downtown, this unit offers the perfect balance of nature and urban convenience. A must-see for those seeking lifestyle and location! (id:45785)
Property Details
| MLS® Number | 202507133 |
| Property Type | Single Family |
| Neigbourhood | Fairmount Ridge |
| Community Name | Halifax |
| Amenities Near By | Park, Playground, Public Transit, Shopping |
| Community Features | Recreational Facilities |
| Features | Balcony |
Building
| Bathroom Total | 2 |
| Bedrooms Above Ground | 2 |
| Bedrooms Total | 2 |
| Appliances | Stove, Dishwasher, Dryer, Washer, Refrigerator |
| Basement Type | None |
| Constructed Date | 2012 |
| Cooling Type | Heat Pump |
| Exterior Finish | Brick, Steel, Concrete |
| Flooring Type | Hardwood, Tile |
| Foundation Type | Poured Concrete |
| Stories Total | 1 |
| Size Interior | 1,035 Ft2 |
| Total Finished Area | 1035 Sqft |
| Type | Apartment |
| Utility Water | Municipal Water |
Parking
| Garage | |
| Underground | |
| Parking Space(s) |
Land
| Acreage | No |
| Land Amenities | Park, Playground, Public Transit, Shopping |
| Sewer | Municipal Sewage System |
Rooms
| Level | Type | Length | Width | Dimensions |
|---|---|---|---|---|
| Main Level | Kitchen | 10.5 x 8.2 | ||
| Main Level | Living Room | 16.9 x 12.2 | ||
| Main Level | Dining Room | 10 x 12.8 | ||
| Main Level | Primary Bedroom | 11.6 x 11.5 | ||
| Main Level | Bedroom | 10 x 10 | ||
| Main Level | Utility Room | 4.2 x 8.2 | ||
| Main Level | Bath (# Pieces 1-6) | 9.8 x 4.8 | ||
| Main Level | Ensuite (# Pieces 2-6) | 6.9 x 9.2 |
https://www.realtor.ca/real-estate/28135420/707-60-walter-havill-drive-halifax-halifax
Contact Us
Contact us for more information

