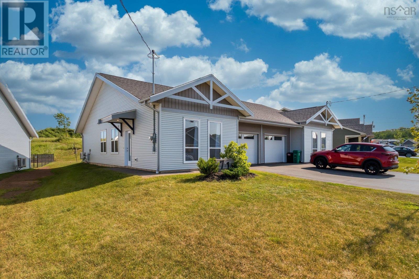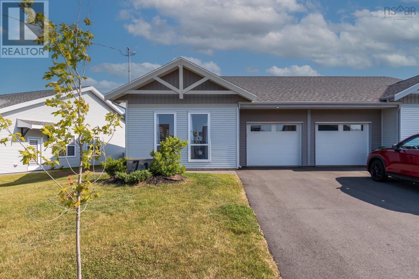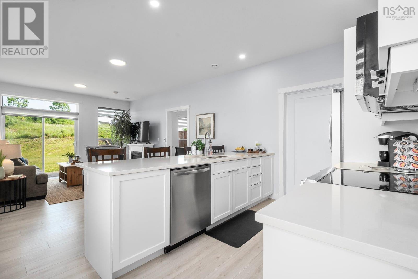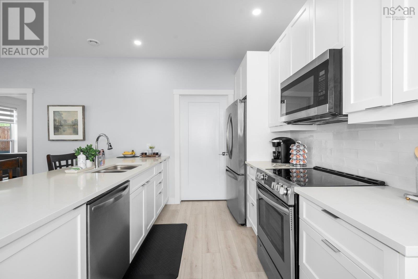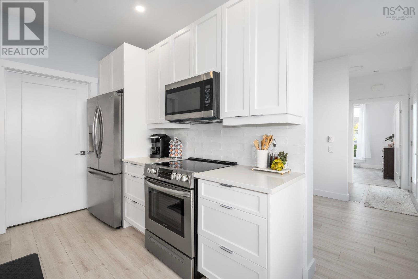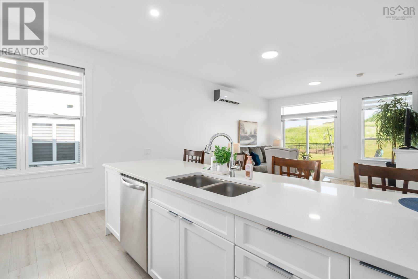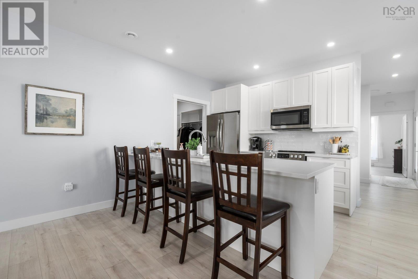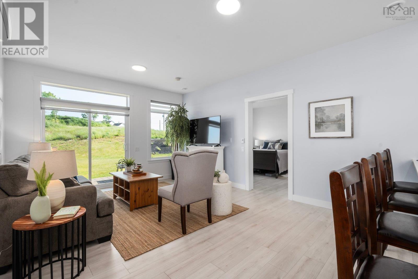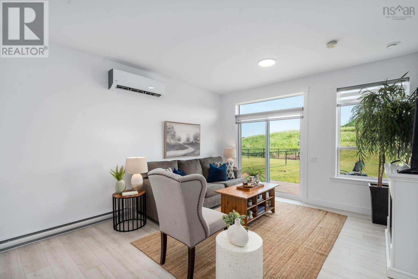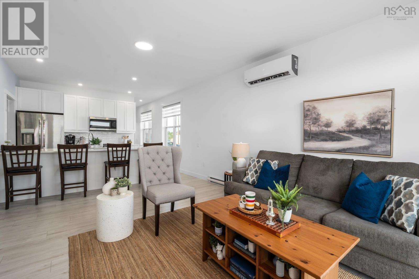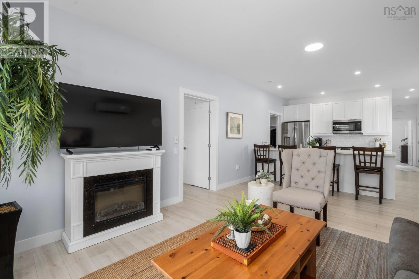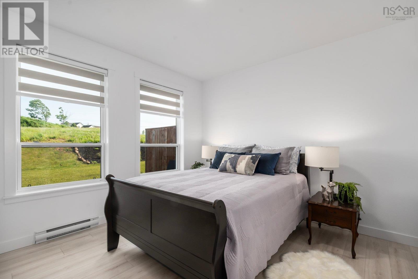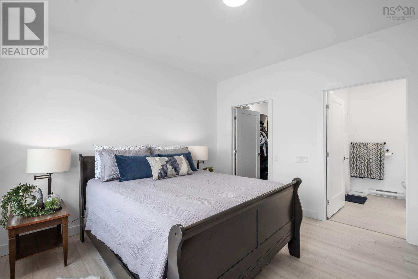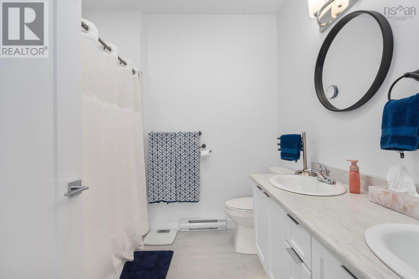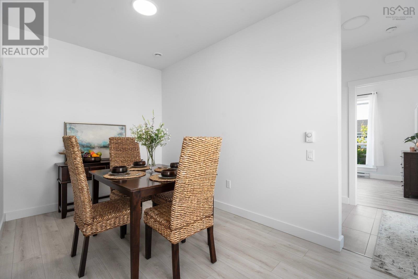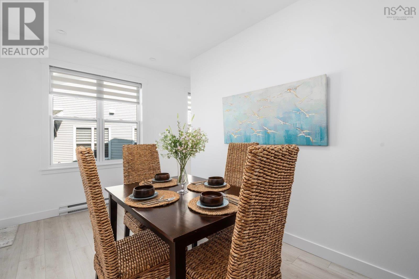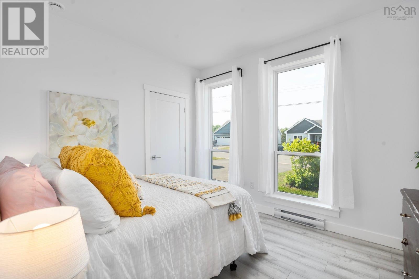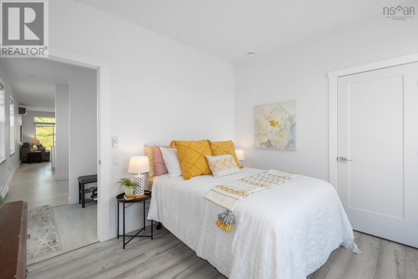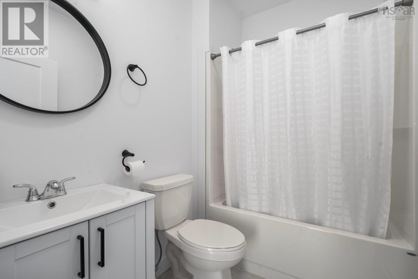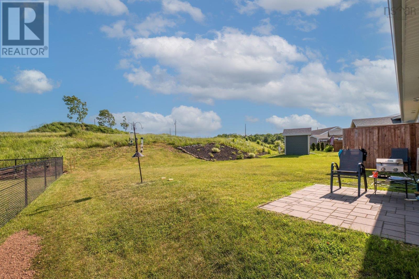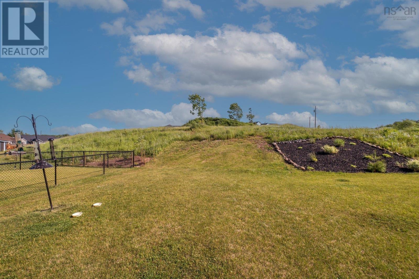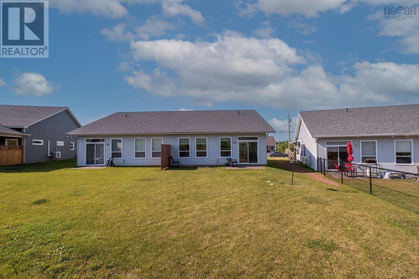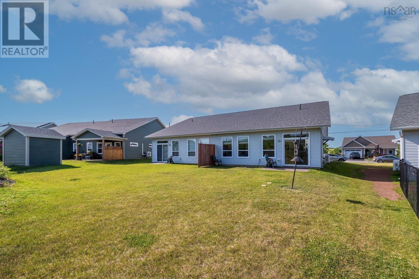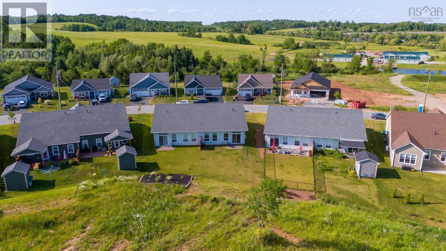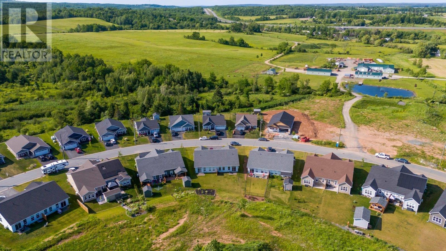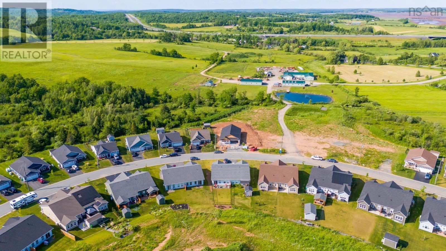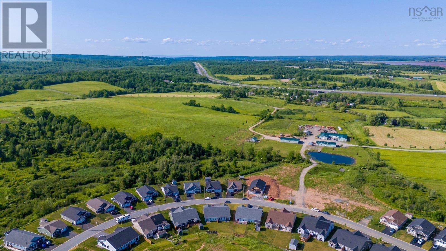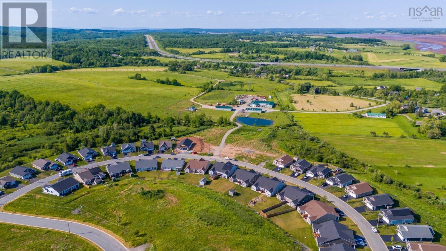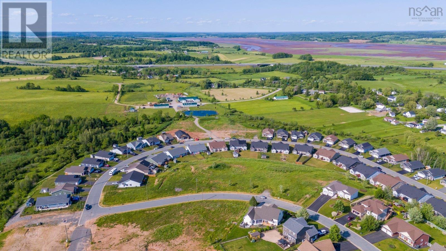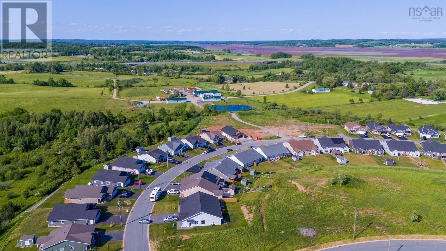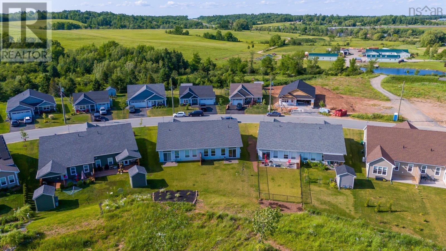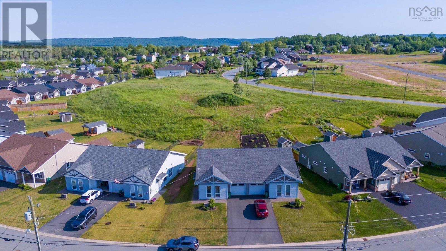71 Thistle Street Falmouth, Nova Scotia B0P 1L0
$424,900
Welcome to 71 Thistle Street, a bright and inviting semi-detached bungalow located in The Meadows subdivision in Falmouth. This quiet, friendly community offers the perfect blend of peaceful living and convenience, just minutes from Windsor. Only three years young, this home is ideal for those seeking the ease of one-level living. The side entrance opens into a welcoming foyer that leads to a stylish galley kitchen featuring quartz countertops, a large walk-in pantry, and a laundry room with access to the built-in garage. The living room feels spacious and airy with its large windows and direct access to the back patio, ideal for morning coffee or evening relaxation. The primary bedroom is a true retreat with plenty of natural light, a walk-in closet, and an ensuite offering a double vanity with expansive counter space and a walk-in shower. A flexible dining room space provides options for a home office, TV room, or whatever suits your lifestyle. The second bedroom is conveniently located next to the second full bath, making it perfect for guests or family. Comfort is ensured year-round with an efficient heat pump. Outside your door, enjoy all that Falmouth has to offernearby youll find Avon Valley Golf & Country Club, Ski Martock, parks, and trails, plus easy access to schools and shops! (id:45785)
Property Details
| MLS® Number | 202515708 |
| Property Type | Single Family |
| Community Name | Falmouth |
| Amenities Near By | Golf Course, Park, Playground, Shopping, Place Of Worship |
| Community Features | Recreational Facilities, School Bus |
| Features | Level |
Building
| Bathroom Total | 2 |
| Bedrooms Above Ground | 2 |
| Bedrooms Total | 2 |
| Appliances | Stove, Dishwasher, Dryer, Washer, Microwave Range Hood Combo, Refrigerator |
| Architectural Style | Bungalow |
| Basement Type | None |
| Constructed Date | 2022 |
| Construction Style Attachment | Semi-detached |
| Cooling Type | Heat Pump |
| Exterior Finish | Vinyl, Other |
| Flooring Type | Ceramic Tile, Laminate |
| Foundation Type | Concrete Slab |
| Stories Total | 1 |
| Size Interior | 1,083 Ft2 |
| Total Finished Area | 1083 Sqft |
| Type | House |
| Utility Water | Municipal Water |
Parking
| Garage |
Land
| Acreage | No |
| Land Amenities | Golf Course, Park, Playground, Shopping, Place Of Worship |
| Sewer | Municipal Sewage System |
| Size Irregular | 0.1269 |
| Size Total | 0.1269 Ac |
| Size Total Text | 0.1269 Ac |
Rooms
| Level | Type | Length | Width | Dimensions |
|---|---|---|---|---|
| Main Level | Kitchen | 10.11 x 12.11 | ||
| Main Level | Living Room | 14.7 x 12.11 | ||
| Main Level | Primary Bedroom | 11.8 x 13.7 | ||
| Main Level | Ensuite (# Pieces 2-6) | 4pc 7.6 x 8.9 | ||
| Main Level | Dining Room | 8.2 x 14.8 | ||
| Main Level | Bath (# Pieces 1-6) | 4pc 5.2 x 7.6 | ||
| Main Level | Bedroom | 9.10 x 11.10 | ||
| Main Level | Laundry Room | 5.7 x 13.7 |
https://www.realtor.ca/real-estate/28518484/71-thistle-street-falmouth-falmouth
Contact Us
Contact us for more information

Johnathon Benedict
(902) 455-6204
105 Wentworth Road
Windsor, Nova Scotia B0N 2T0

