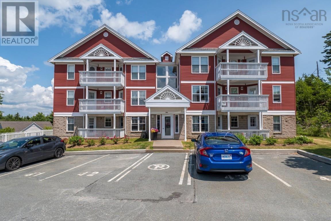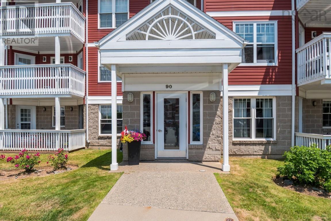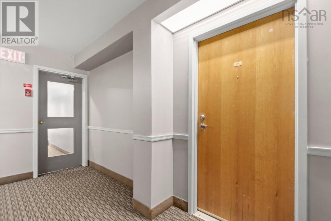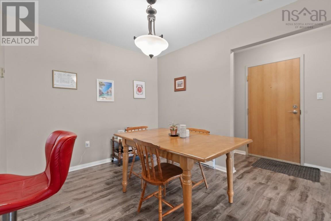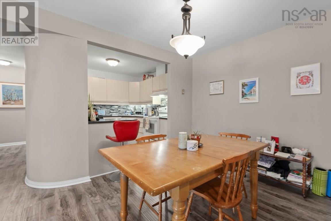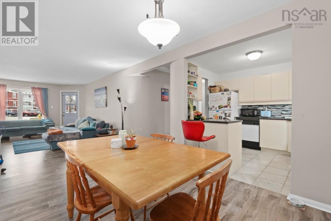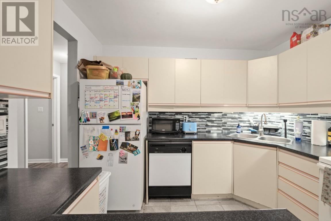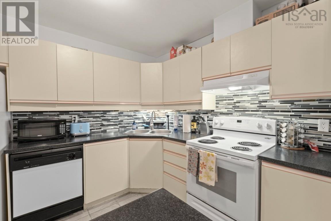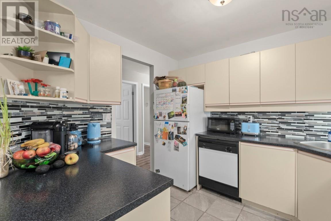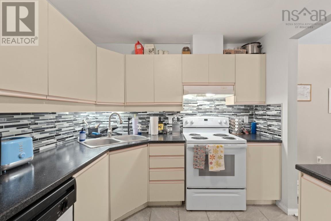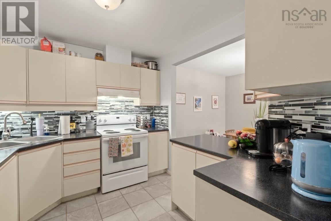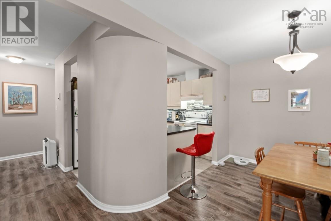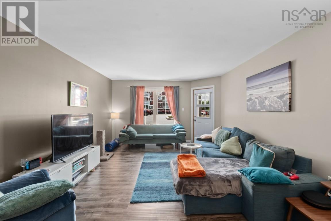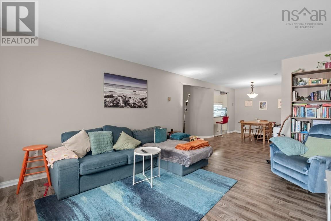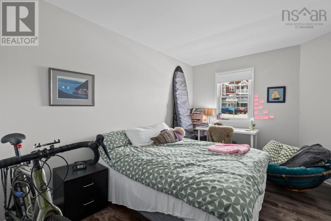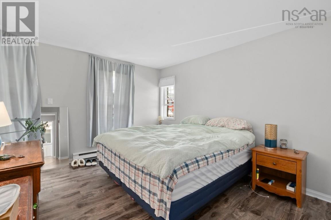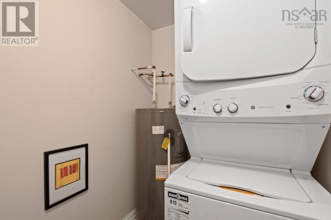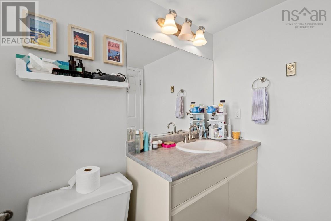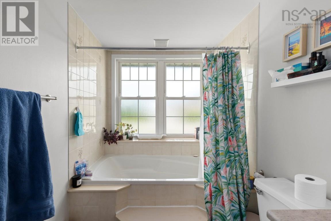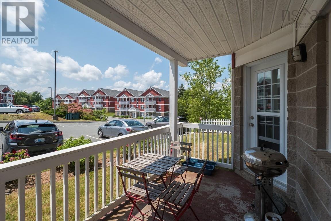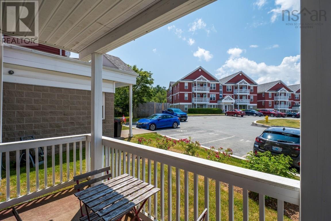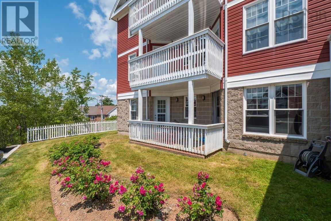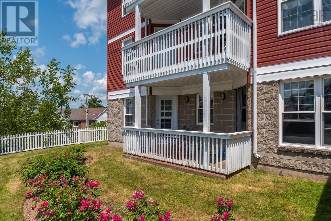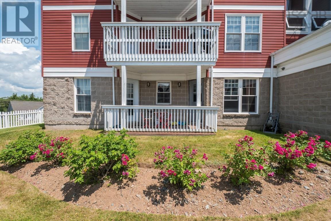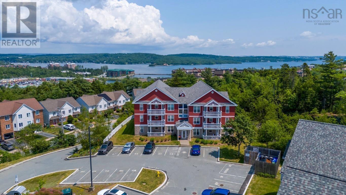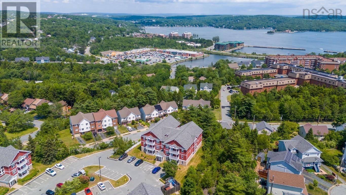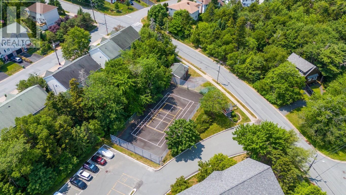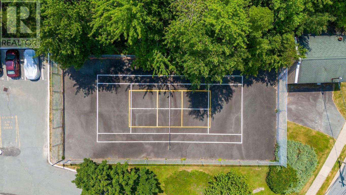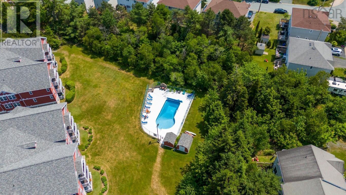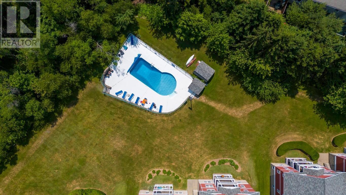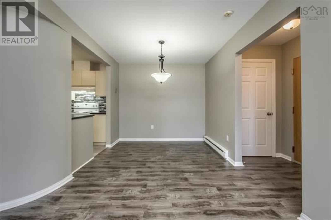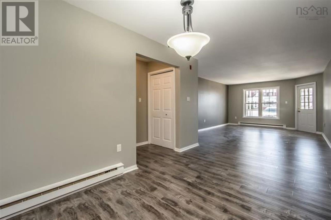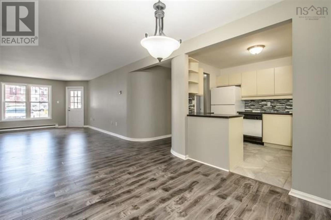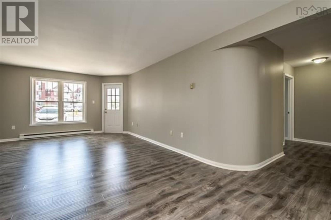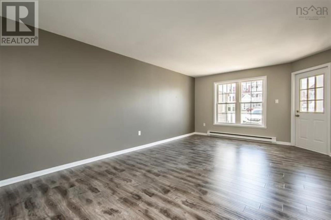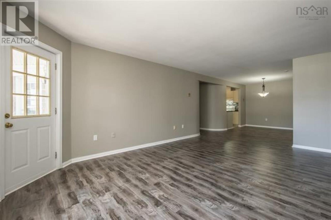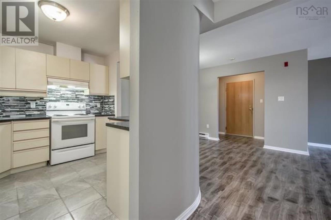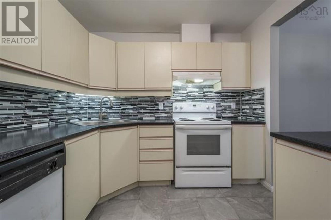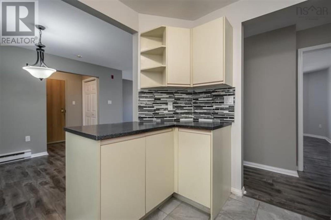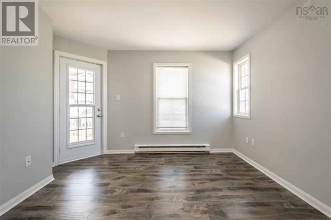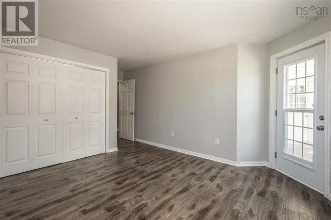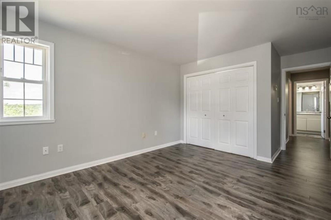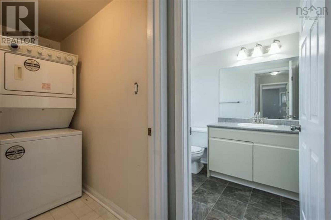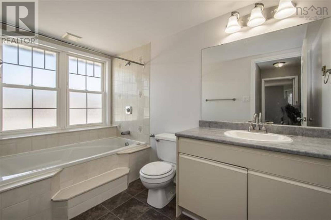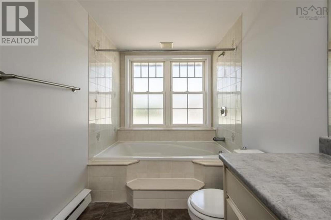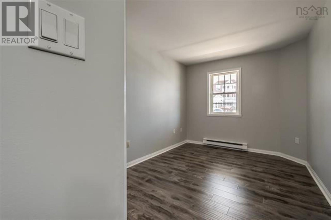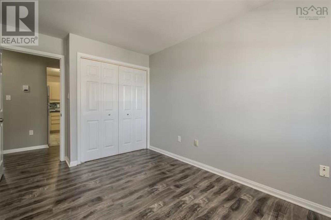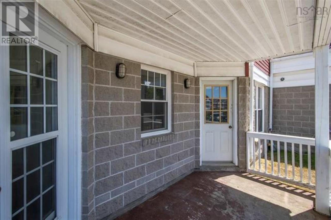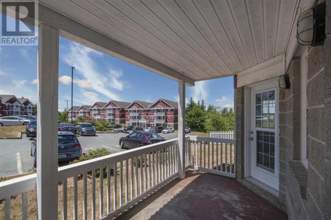711-90 Moirs Mill Road Bedford, Nova Scotia B4A 3Y2
$349,900Maintenance,
$443 Monthly
Maintenance,
$443 MonthlyLooking for a great 2 bedroom condo in Bedford? Want a pool with that? How about a tennis court? What about a great central location? Well this condo has them all! The condo is a straight walk-in, no stairs to navigate. The layout is excellent with one of the largest living spaces you can find, a generous dining area and an ideal corner kitchen, all featured with an open design, modern laminate flooring and neutral paint colour. The secondary bedroom is oversized and is the perfect home office too. The primary bedroom is extra generous, it even fits a king sized bed. The full bath is oversized, with a large tub, vanity and lots of natural light. We even have an in-unit laundry room and storage space. The parking spot(36) is nearby and extra parking is available at a cost. The superintendent is excellent, the neighbourhood is fantastic and all amenities are at your fingertips! This condo offers so much value, combined with all the extras included, this is a must see! (id:45785)
Property Details
| MLS® Number | 202516809 |
| Property Type | Single Family |
| Neigbourhood | Paper Mill Lake |
| Community Name | Bedford |
| Amenities Near By | Park, Public Transit, Shopping, Place Of Worship |
| Features | Level |
| Pool Type | Inground Pool |
Building
| Bathroom Total | 1 |
| Bedrooms Above Ground | 2 |
| Bedrooms Total | 2 |
| Appliances | Intercom |
| Basement Type | None |
| Constructed Date | 1990 |
| Exterior Finish | Aluminum Siding, Brick, Vinyl |
| Flooring Type | Laminate, Tile |
| Foundation Type | Poured Concrete, Concrete Slab |
| Stories Total | 1 |
| Size Interior | 1,095 Ft2 |
| Total Finished Area | 1095 Sqft |
| Type | Apartment |
| Utility Water | Municipal Water |
Parking
| Parking Space(s) | |
| Paved Yard |
Land
| Acreage | No |
| Land Amenities | Park, Public Transit, Shopping, Place Of Worship |
| Landscape Features | Landscaped |
| Sewer | Municipal Sewage System |
Rooms
| Level | Type | Length | Width | Dimensions |
|---|---|---|---|---|
| Main Level | Living Room | 13. x 18.6 | ||
| Main Level | Kitchen | 8.11 x 10. | | ||
| Main Level | Dining Room | 10.9 x 16.1 | ||
| Main Level | Primary Bedroom | 12.4 x 17 | ||
| Main Level | Bath (# Pieces 1-6) | 11.1 x 6 | ||
| Main Level | Bedroom | 9. x 14.2 | ||
| Main Level | Laundry Room | 7.5 x 4.11 | ||
| Main Level | Storage | 4.8 x 4.7 |
https://www.realtor.ca/real-estate/28568149/711-90-moirs-mill-road-bedford-bedford
Contact Us
Contact us for more information

Peter Brouwer
(902) 481-2971
www.peterbrouwer.com/
84 Chain Lake Drive
Beechville, Nova Scotia B3S 1A2

