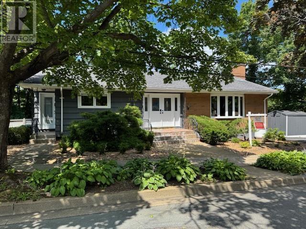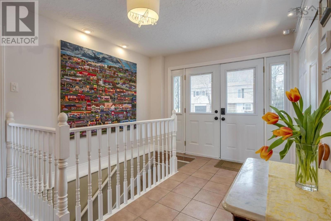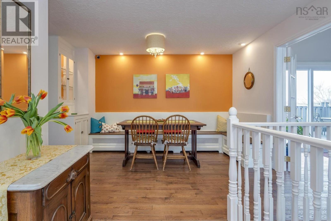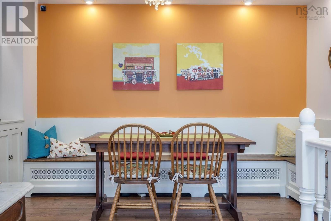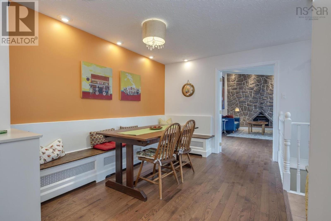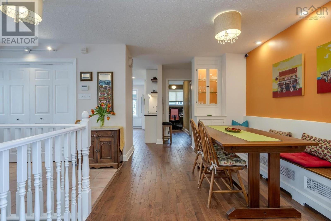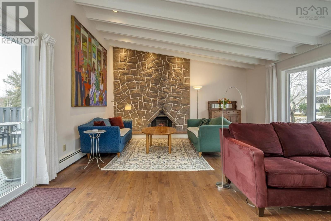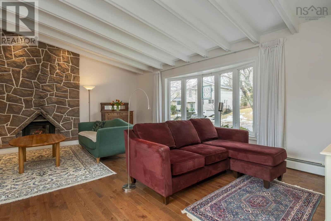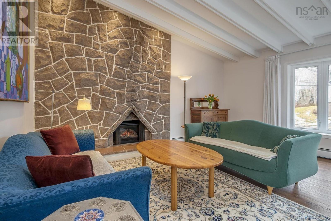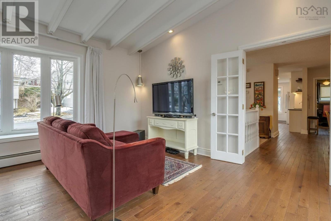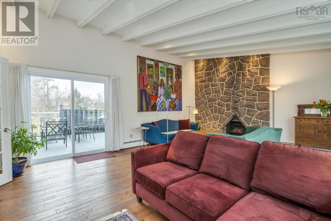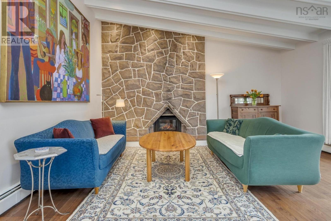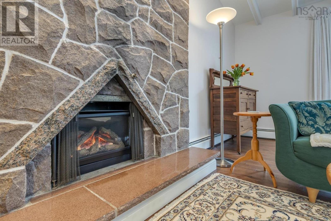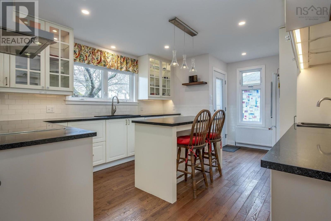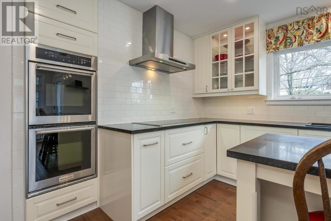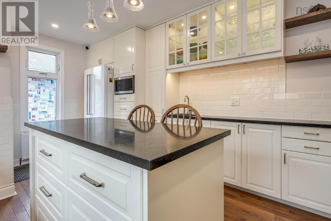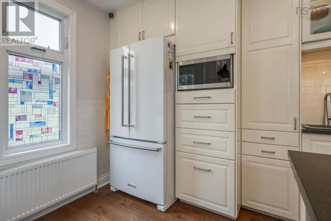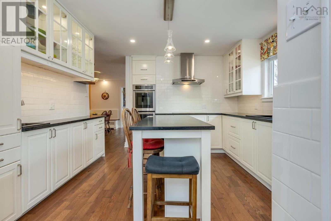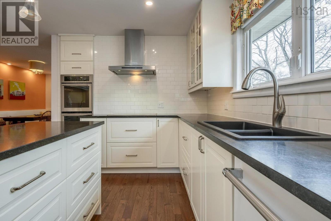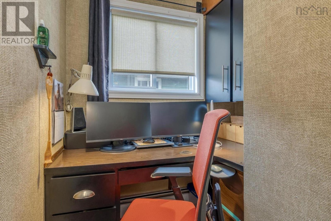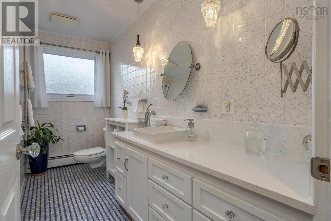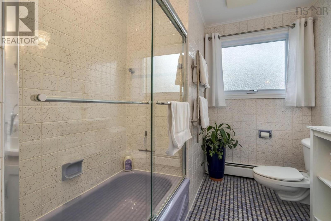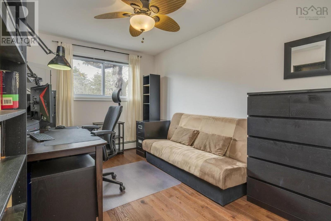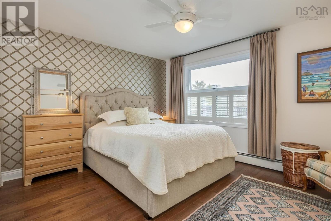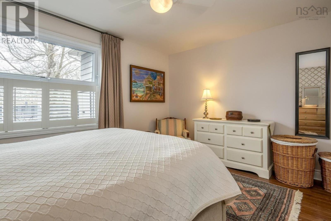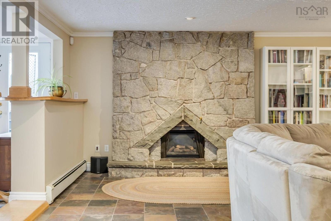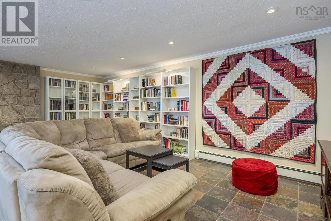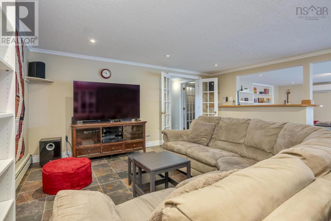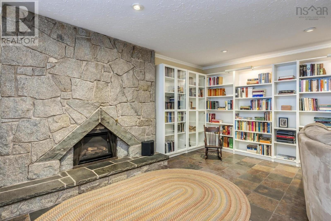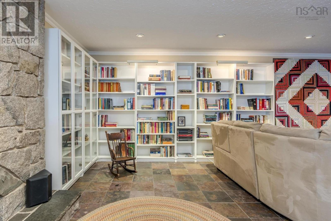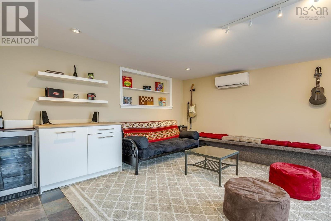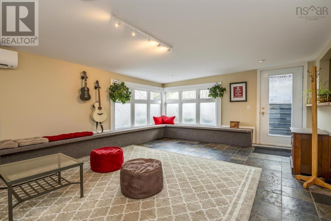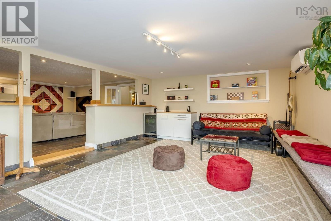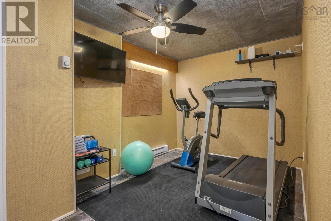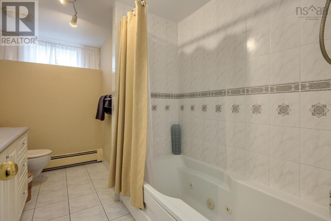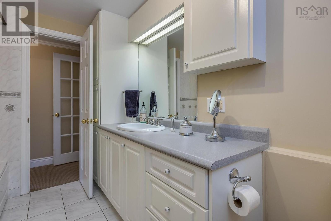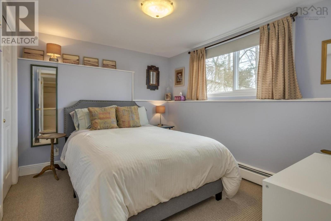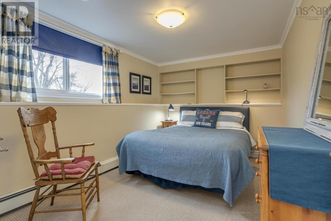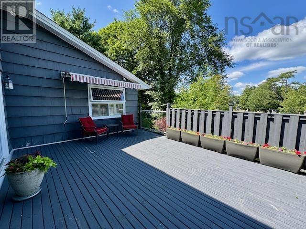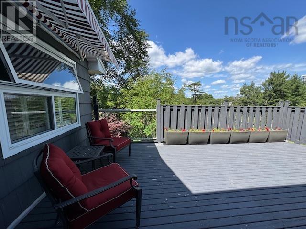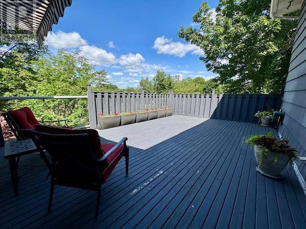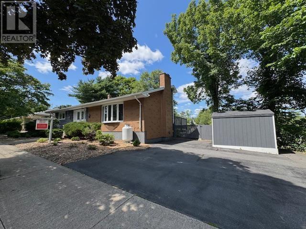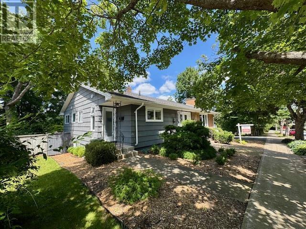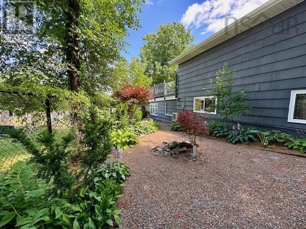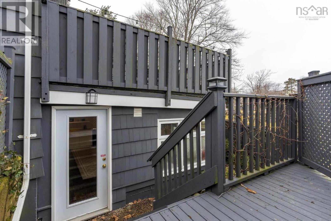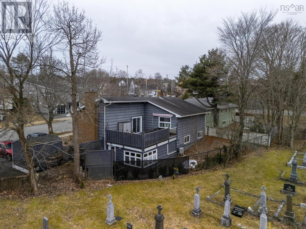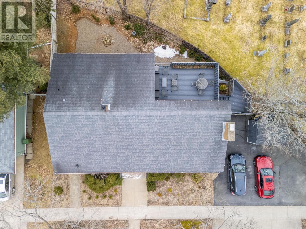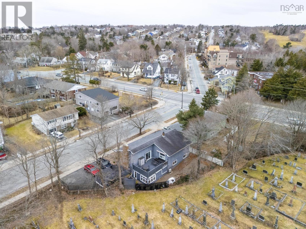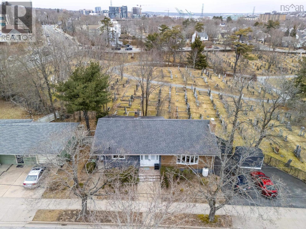7133 Murdoch Avenue Halifax, Nova Scotia B3L 2G9
$769,900
Looking for a home with soul, character, and a layout that breaks the mould 7133 Murdoch Avenue might just be your kind of place. Tucked into a sought after neighbourhood in Halifaxs West End, this spacious 4-bedroom bungalow brings major retro-cool energy with thoughtful updates. The two bedrooms up, two down perfect for families with teens, guests, home offices this layout delivers privacy and flexibility. It's not cookie-cutter, and thats exactly what makes it special. The living room is flooded with natural light, featuring vaulted ceilings and a cozy propane fireplace, opening up to a large private deck. There is room for a formal dining area whether you are hosting a dinner party or enjoying a quiet night in, the space delivers warmth, comfort and style. The kitchen has been updated with smart storage solutions, and the original dining nook still serves up vintage charmperfect for casual meals or your morning coffee ritual. The backyard is compact, low-maintenance, and backs onto a peaceful cemeterywhich means no surprise condo developments behind you, just peace, privacy, and a surprisingly serene and private backdrop, with mature trees and quiet surroundings. And with the no-mow, chemical-free landscaping, you can spend more time enjoying the outdoors than maintaining it. Downstairs, the huge family room (yes, with a second fireplace) is ideal for movie nights, game marathons, or just hanging out. Plus two more bedrooms, a second full bath, a bonus room for your home gym or creative space, a laundry area, wine cellar, and even a cedar closet. This home is just steps from all major routes yes, youre close to a busy street, but that also means youre minutes from downtown, the Halifax Shopping Centre, the Commons, and some of the citys best schools and amenities. This is a home for someone who wants something a little different. A little bolder. A little cooler. Come take a look. (id:45785)
Property Details
| MLS® Number | 202504655 |
| Property Type | Single Family |
| Community Name | Halifax |
| Amenities Near By | Golf Course, Park, Public Transit, Shopping, Place Of Worship |
| Community Features | Recreational Facilities |
| Equipment Type | Propane Tank |
| Rental Equipment Type | Propane Tank |
Building
| Bathroom Total | 2 |
| Bedrooms Above Ground | 2 |
| Bedrooms Below Ground | 2 |
| Bedrooms Total | 4 |
| Appliances | Cooktop - Electric, Oven - Electric, Dishwasher, Dryer, Washer, Microwave, Refrigerator |
| Architectural Style | Bungalow |
| Basement Development | Finished |
| Basement Features | Walk Out |
| Basement Type | Full (finished) |
| Constructed Date | 1971 |
| Construction Style Attachment | Detached |
| Cooling Type | Heat Pump |
| Exterior Finish | Brick, Wood Shingles |
| Fireplace Present | Yes |
| Flooring Type | Carpeted, Engineered Hardwood, Slate |
| Foundation Type | Poured Concrete |
| Stories Total | 1 |
| Size Interior | 2,847 Ft2 |
| Total Finished Area | 2847 Sqft |
| Type | House |
| Utility Water | Municipal Water |
Land
| Acreage | No |
| Land Amenities | Golf Course, Park, Public Transit, Shopping, Place Of Worship |
| Landscape Features | Landscaped |
| Sewer | Municipal Sewage System |
| Size Irregular | 0.1377 |
| Size Total | 0.1377 Ac |
| Size Total Text | 0.1377 Ac |
Rooms
| Level | Type | Length | Width | Dimensions |
|---|---|---|---|---|
| Basement | Recreational, Games Room | 21.4 x 15.10 | ||
| Basement | Games Room | 21 x 14.8 | ||
| Basement | Bedroom | 14.2 x 8.9 | ||
| Basement | Bedroom | 10.9 x 8.1 | ||
| Basement | Bath (# Pieces 1-6) | 11 x 7.4 - jog | ||
| Basement | Other | 13.8 x 7.9 exercise | ||
| Basement | Laundry Room | 11 x 5.1 | ||
| Basement | Other | 8.8 x 1.10 closet | ||
| Basement | Storage | 8.11 x 4.7 | ||
| Basement | Utility Room | 13.7 x 6.9 | ||
| Main Level | Foyer | 9.7 x 5.5 | ||
| Main Level | Dining Nook | 12.7 x 9.1 | ||
| Main Level | Living Room | 21.1 x 16.10 | ||
| Main Level | Kitchen | 12.6 x 11.9 + jog | ||
| Main Level | Den | 10.8 x 3.7 + jog | ||
| Main Level | Bath (# Pieces 1-6) | 11.8 x 4.6 + jog | ||
| Main Level | Primary Bedroom | 13.10 x 11.2 | ||
| Main Level | Bedroom | 12.10 x 9.1 |
https://www.realtor.ca/real-estate/28012591/7133-murdoch-avenue-halifax-halifax
Contact Us
Contact us for more information

Patti Ross
(902) 454-8465
84 Chain Lake Drive
Beechville, Nova Scotia B3S 1A2

