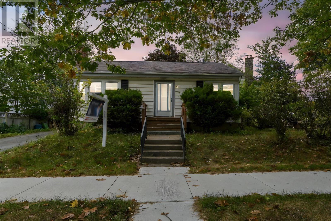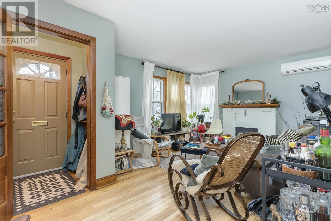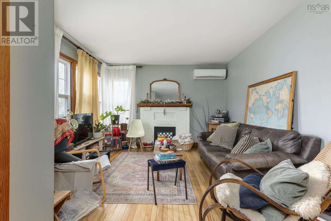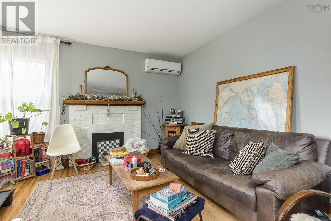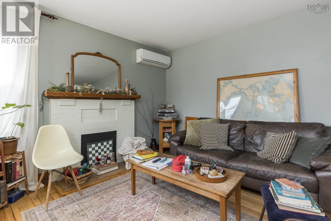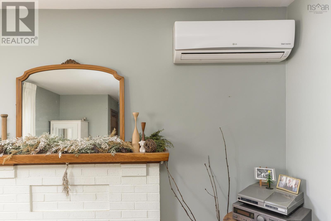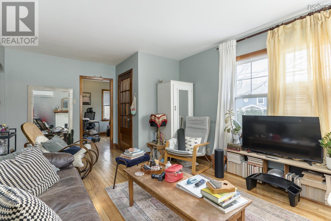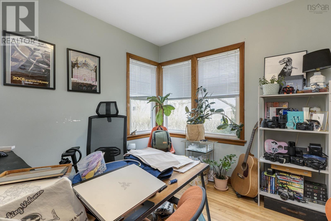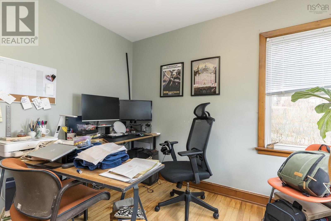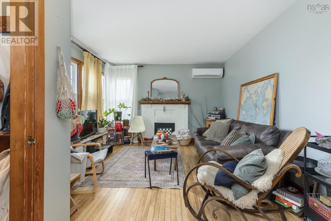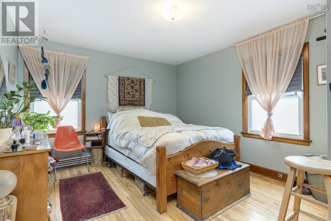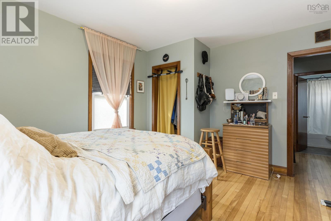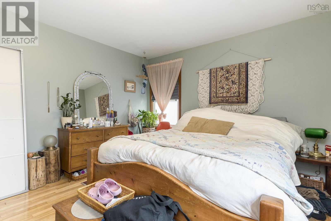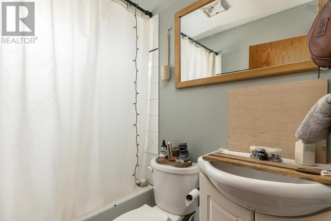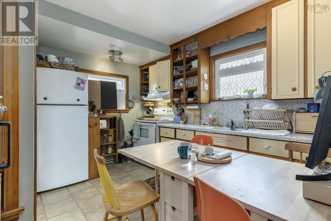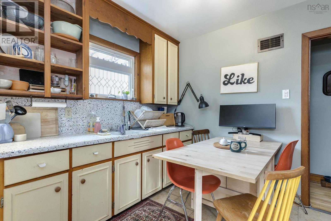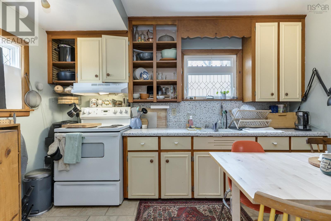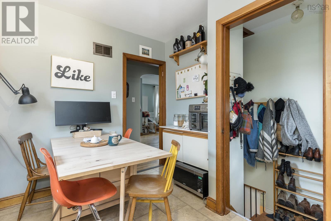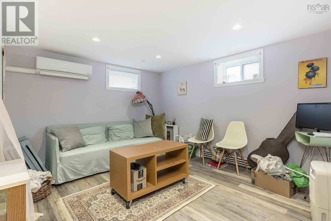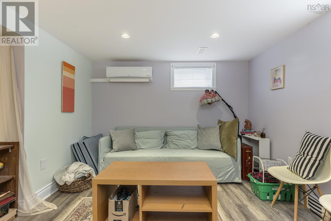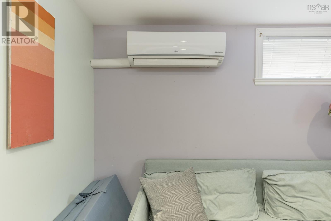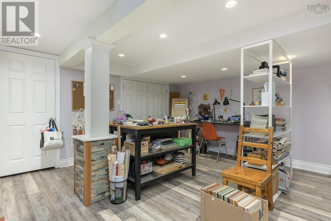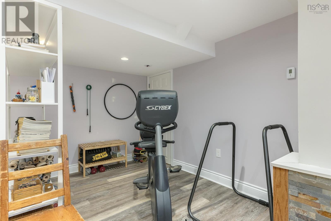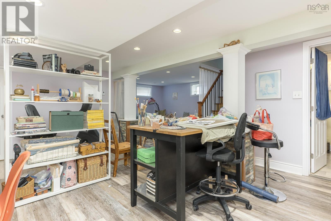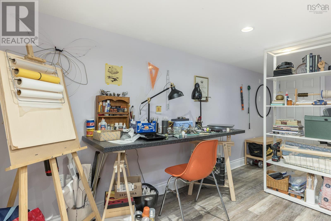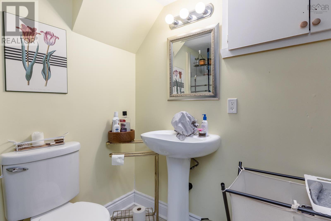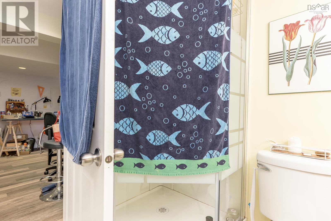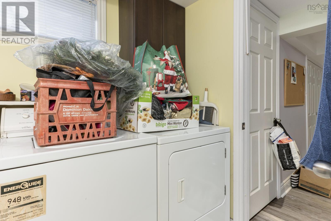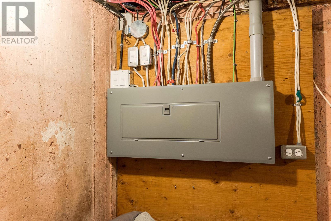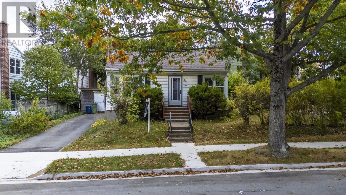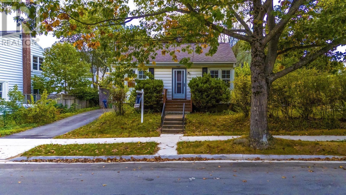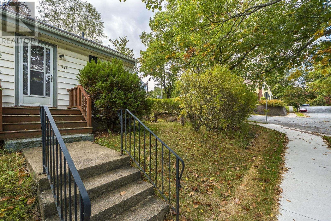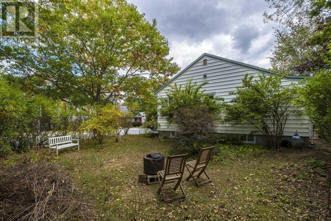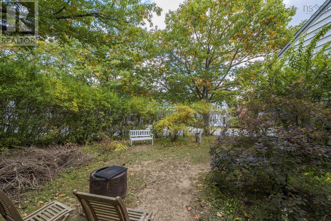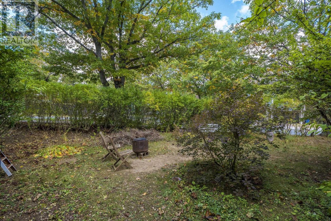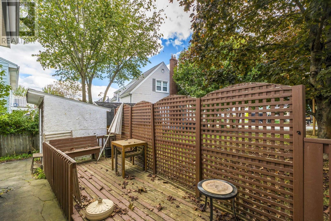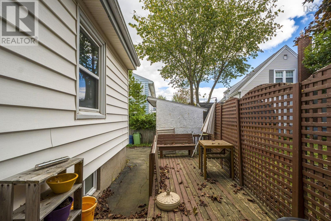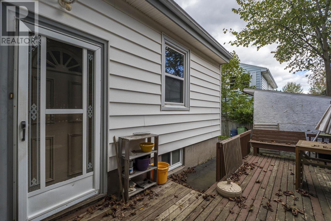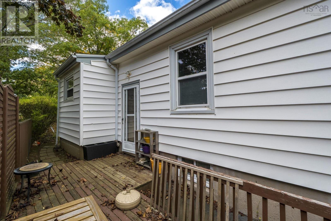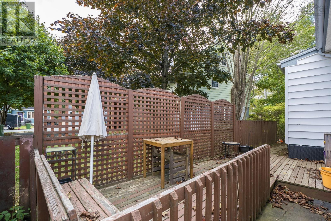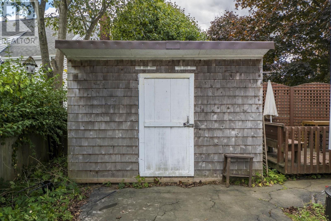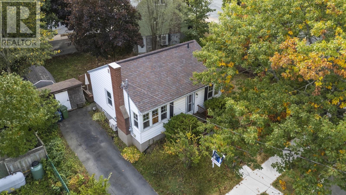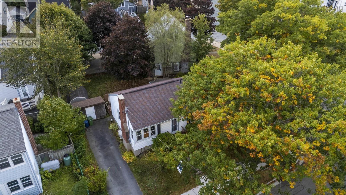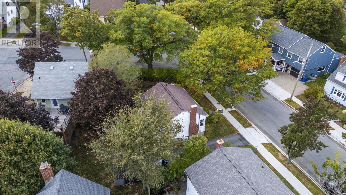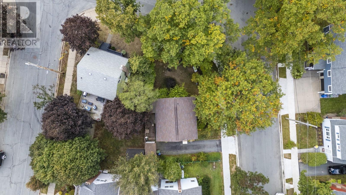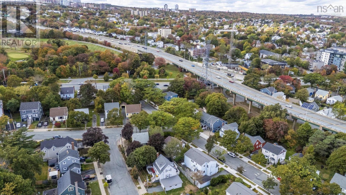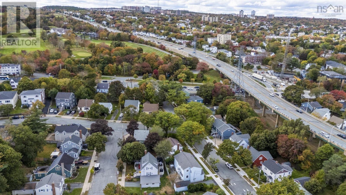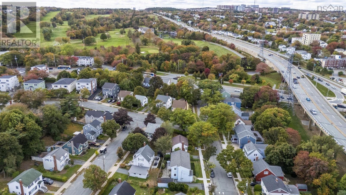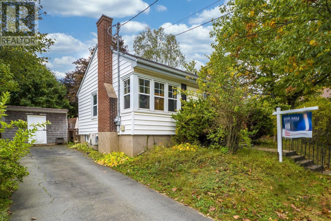7142 Abbott Drive Halifax, Nova Scotia B3L 2L7
$525,000
Welcome home to 7142 Abbott Drive, Halifaxa charming residence nestled in the vibrant West End. Boasting a generous 3542 sq. ft corner lot, this property offers living at its finest. The main level features 2 bedrooms, a large living room with hardwood floors and a combined kitchen and dining area and 4 piece bath. Descend to the lower level to discover additional living space, including 2 family rooms, a den/office, and a convenient 3-piece bath with laundry facilities. With a new electrical panel, 2 heat pumps, a paved driveway, and a shed, this home is equipped with everything you need. Plus, enjoy the benefits of residing in a great school area and being close to all amenities, ensuring a lifestyle of ease and enjoyment. (id:45785)
Property Details
| MLS® Number | 202525478 |
| Property Type | Single Family |
| Community Name | Halifax |
| Amenities Near By | Park, Playground, Public Transit, Shopping |
| Features | Level |
| Structure | Shed |
Building
| Bathroom Total | 2 |
| Bedrooms Above Ground | 2 |
| Bedrooms Total | 2 |
| Appliances | Stove, Dryer, Washer, Refrigerator |
| Architectural Style | Bungalow |
| Basement Development | Finished |
| Basement Type | Full (finished) |
| Constructed Date | 1960 |
| Construction Style Attachment | Detached |
| Cooling Type | Heat Pump |
| Exterior Finish | Vinyl |
| Flooring Type | Hardwood, Vinyl |
| Foundation Type | Poured Concrete |
| Stories Total | 1 |
| Size Interior | 1,484 Ft2 |
| Total Finished Area | 1484 Sqft |
| Type | House |
| Utility Water | Municipal Water |
Parking
| Paved Yard |
Land
| Acreage | No |
| Land Amenities | Park, Playground, Public Transit, Shopping |
| Landscape Features | Landscaped |
| Sewer | Municipal Sewage System |
| Size Irregular | 0.0813 |
| Size Total | 0.0813 Ac |
| Size Total Text | 0.0813 Ac |
Rooms
| Level | Type | Length | Width | Dimensions |
|---|---|---|---|---|
| Basement | Family Room | 13.5x11.7 | ||
| Basement | Family Room | 17.11x14.7 | ||
| Basement | Den | 5.6x11.7 | ||
| Basement | Laundry / Bath | 9.3x7.7 | ||
| Main Level | Living Room | 18.6x12.6 | ||
| Main Level | Kitchen | 10.6x12.3 | ||
| Main Level | Dining Room | combined | ||
| Main Level | Bath (# Pieces 1-6) | 7.3x5 | ||
| Main Level | Bedroom | 14.4x11.9 | ||
| Main Level | Bedroom | 9.9x10.5 | ||
| Main Level | Foyer | 5x4.7 |
https://www.realtor.ca/real-estate/28970104/7142-abbott-drive-halifax-halifax
Contact Us
Contact us for more information
Sandra Pike
(902) 477-8539
https://www.thepikegroup.ca/
https://www.facebook.com/HalifaxRealEstateForSale
https://www.linkedin.com/in/topagenthalifax/
https://www.instagram.com/dealsinheels.halifaxrealtor/?hl=en
https://www.google.com/url?q=https://www.youtube.com/c/HalifaxRealEstateSandraPike&sa=D&source=calendar&ust=1686396013315912&usg=AOvVaw0SsT1qZc18tG4RdVlfCjb9
84 Chain Lake Drive
Beechville, Nova Scotia B3S 1A2
Shane Anderson
https://www.royallepage.ca/en/agent/nova-scotia/halifax/shane-anderson/44624/
https://www.facebook.com/novascotiarealestate
https://www.instagram.com/shanes_halifaxhomes/
84 Chain Lake Drive
Beechville, Nova Scotia B3S 1A2

