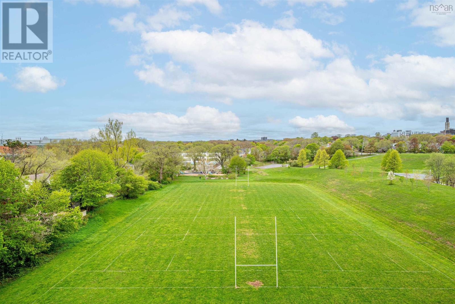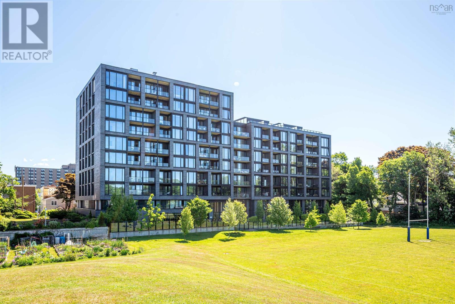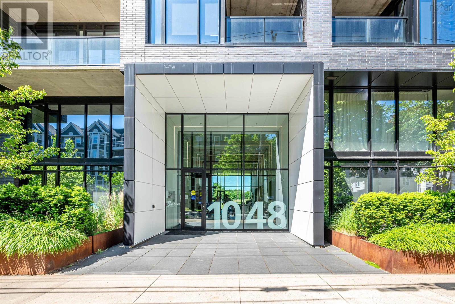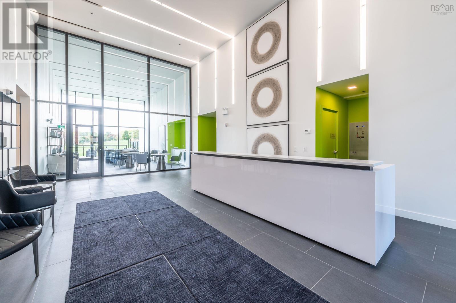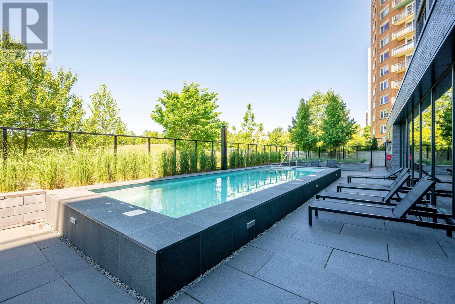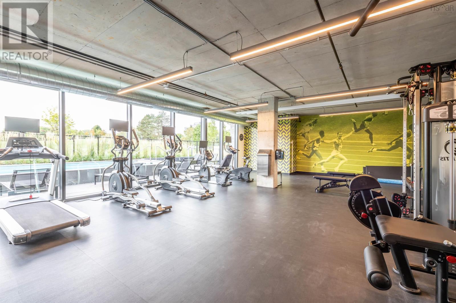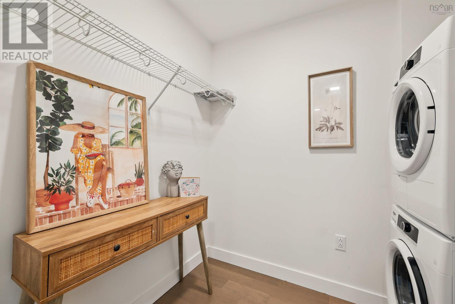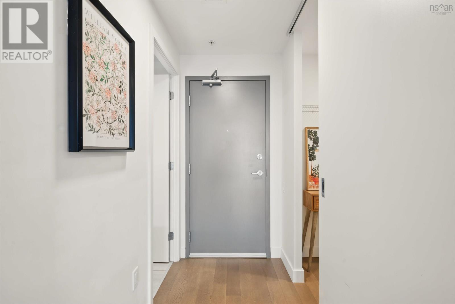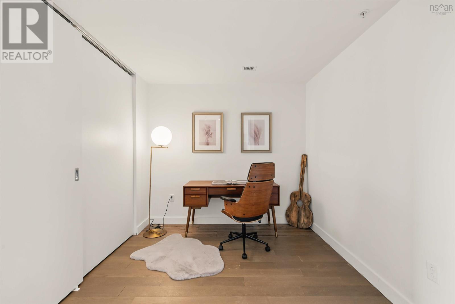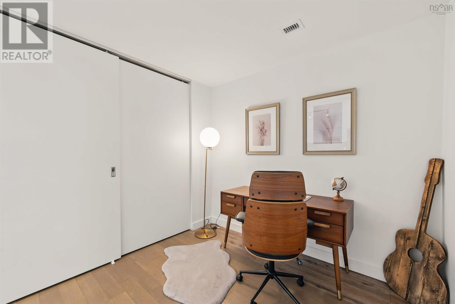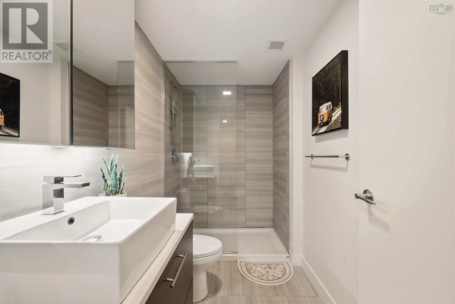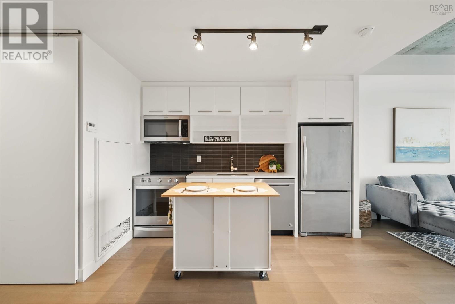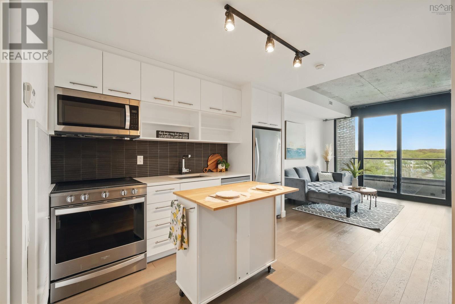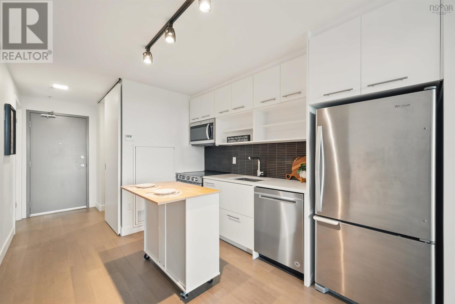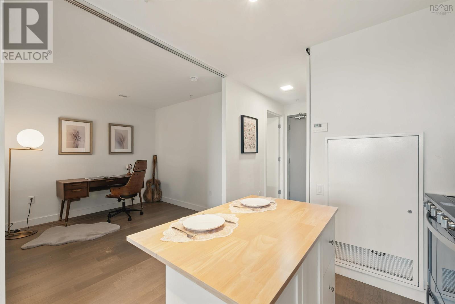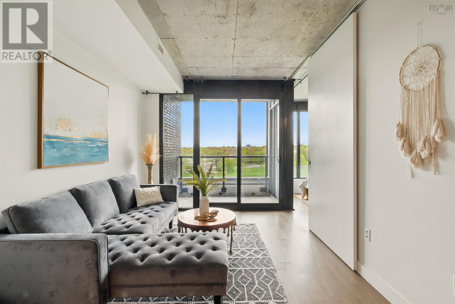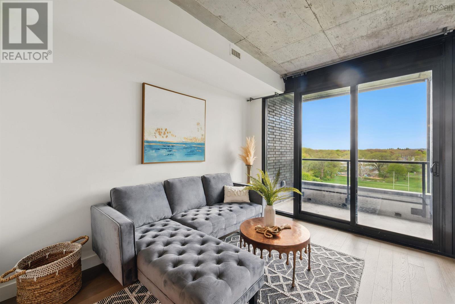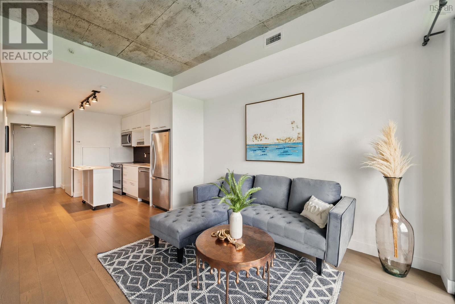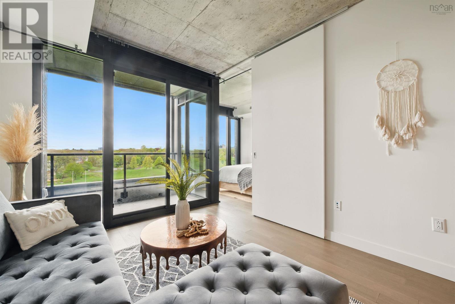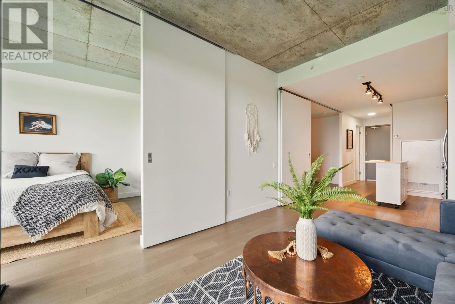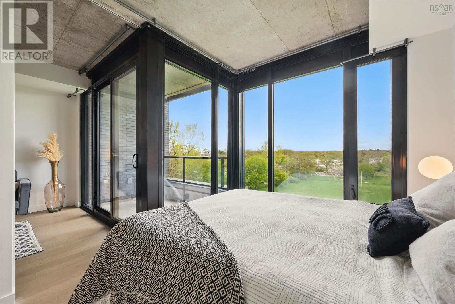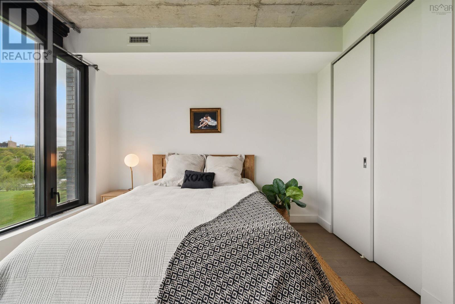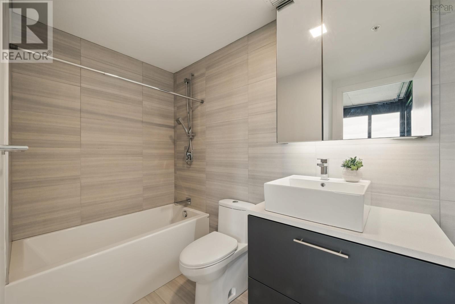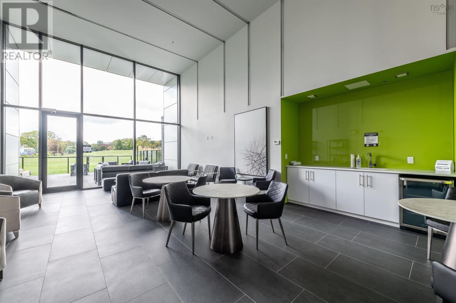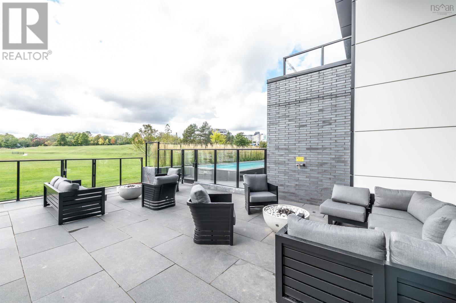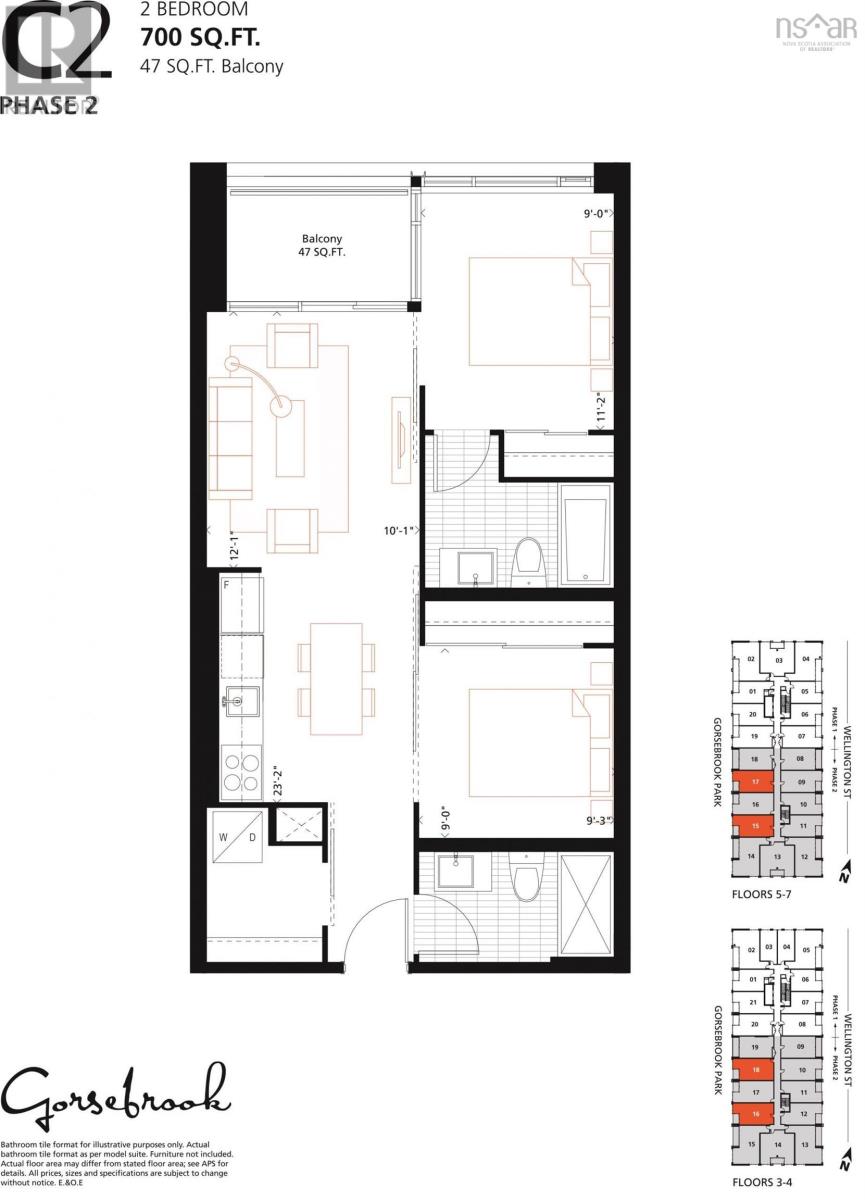719 1048 Wellington Street Halifax, Nova Scotia B3H 2Z8
$585,000Maintenance,
$422.13 Monthly
Maintenance,
$422.13 MonthlyThis popular modern design condo is located in a prime location A short walking distance to Saint Marys University and Halifax Grammar School. 5 minutes drive to Dalhousie University, Sacred Heart School, Armbrae Academy, Hospital, as well as waterfront and other amenities. The buildingbacks onto Gorsebrook Park, offering lush green space and fresh air right at your doorstep. Only 5 years young, the building features excellentamenities including a heated outdoor pool, 1,800 sf fully equipped fitness room, social outdoor terrace with gas fire-pits, and a social room. The unitoffers a modern open-concept layout with large floor-to-ceiling windows, energy-efficient central air conditioning, and an in-suite washer and dryer. Condo fees include heat source, water, concierge service, and common area maintenance. This unit comes with a deeded underground parkingspace and is great for both live-in and investment. (id:45785)
Property Details
| MLS® Number | 202511923 |
| Property Type | Single Family |
| Community Name | Halifax |
| Amenities Near By | Park, Playground, Public Transit, Shopping |
| Community Features | School Bus |
| Features | Balcony |
| Pool Type | Above Ground Pool |
Building
| Bathroom Total | 2 |
| Bedrooms Above Ground | 2 |
| Bedrooms Total | 2 |
| Appliances | Range - Electric, Dishwasher, Dryer, Washer, Microwave Range Hood Combo, Refrigerator |
| Basement Type | None |
| Constructed Date | 2020 |
| Cooling Type | Central Air Conditioning, Heat Pump |
| Exterior Finish | Brick, Concrete |
| Flooring Type | Engineered Hardwood, Tile |
| Foundation Type | Poured Concrete |
| Stories Total | 1 |
| Size Interior | 700 Ft2 |
| Total Finished Area | 700 Sqft |
| Type | Apartment |
| Utility Water | Municipal Water |
Parking
| Garage | |
| Underground | |
| Parking Space(s) |
Land
| Acreage | No |
| Land Amenities | Park, Playground, Public Transit, Shopping |
| Landscape Features | Landscaped |
| Sewer | Municipal Sewage System |
| Size Total Text | Under 1/2 Acre |
Rooms
| Level | Type | Length | Width | Dimensions |
|---|---|---|---|---|
| Main Level | Foyer | 3.7x7 | ||
| Main Level | Laundry Room | Bath 5.5x7 | ||
| Main Level | Kitchen | 9.9x11.8 | ||
| Main Level | Living Room | 109x121 | ||
| Main Level | Bedroom | 93x9 | ||
| Main Level | Bath (# Pieces 1-6) | 3pc | ||
| Main Level | Bedroom | 9x112 | ||
| Main Level | Ensuite (# Pieces 2-6) | 4pc |
https://www.realtor.ca/real-estate/28351424/719-1048-wellington-street-halifax-halifax
Contact Us
Contact us for more information

Fan Yang
https://www.thefangroup.ca/
222 Waterfront Drive, Suite 106
Bedford, Nova Scotia B4A 0H3

