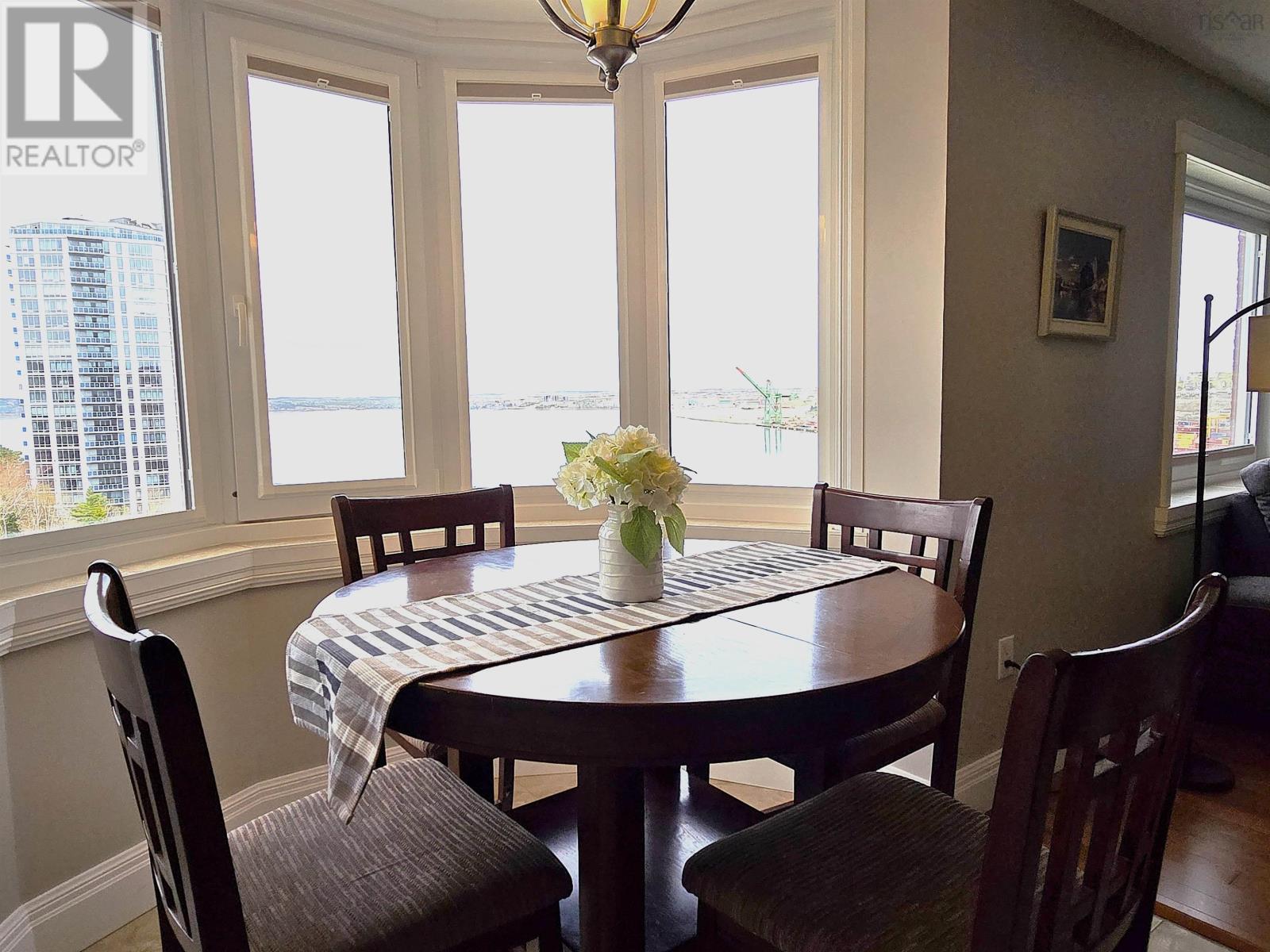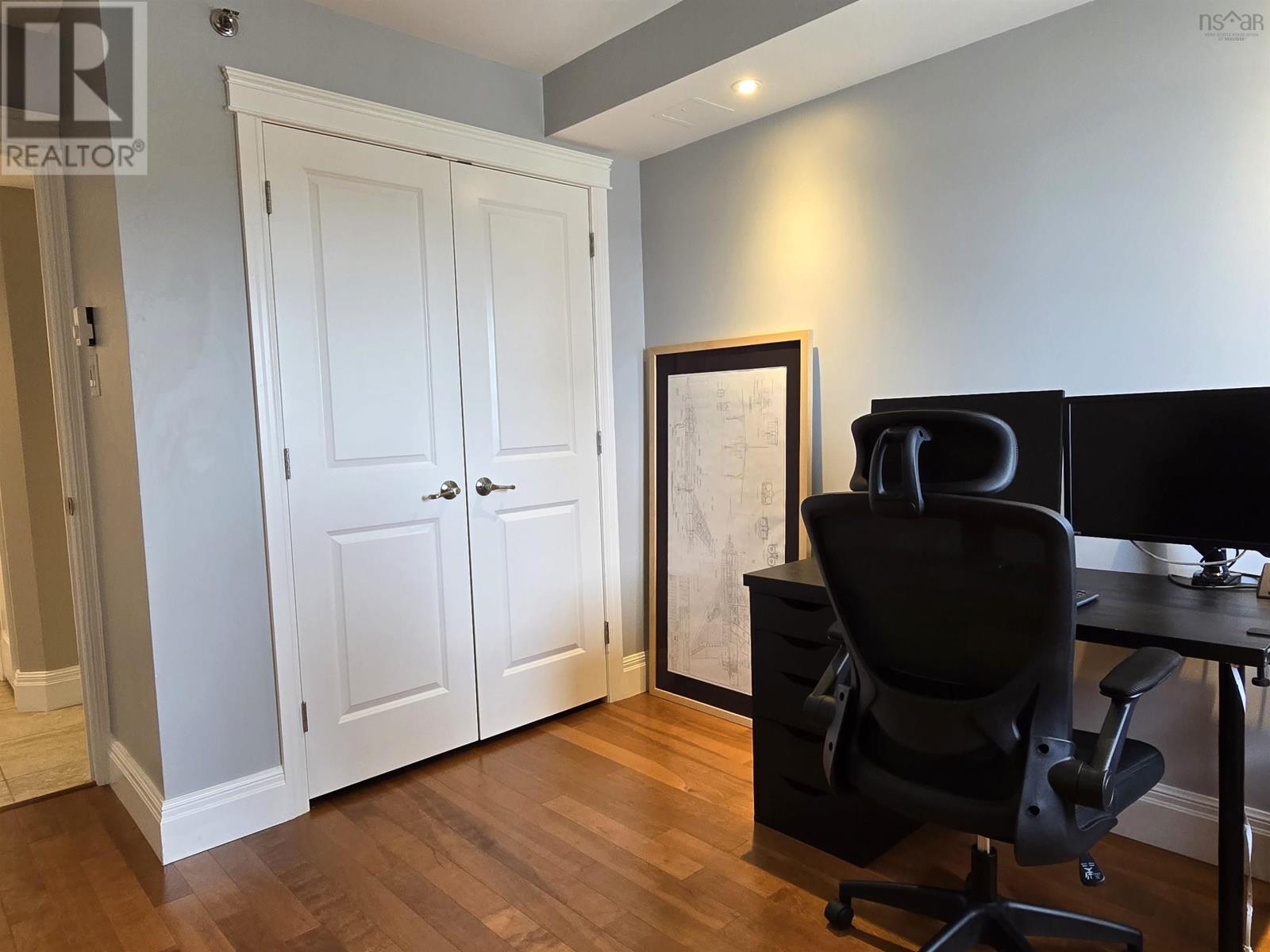719 45 Vimy Avenue Halifax, Nova Scotia B3M 4C5
$434,900Maintenance,
$456.54 Monthly
Maintenance,
$456.54 MonthlyPerched above the sparkling Bedford Basin, this rare 2-bedroom, 2-bath condo offers a lifestyle few can claim. As sunlight pours through the windows, the living space feels bright, open, and welcoming. But what truly sets this home apart is its second full bath, an uncommon luxury in the building, offering flexibility and comfort for both residents and guests. Step inside and discover thoughtful details that make daily life effortless: in-unit laundry and generous storage mean you have space for everything without sacrificing style. Beyond your door, enjoy access to a well-equipped gym and a welcoming common room ? perfect for connecting with neighbors or unwinding after a busy day. With shops, restaurants, and essential amenities just moments away, plus the serene water views you will be reminded why you chose this home to call your own. Call to book your private viewing! (id:45785)
Property Details
| MLS® Number | 202509942 |
| Property Type | Single Family |
| Neigbourhood | Fairview Estates |
| Community Name | Halifax |
| Amenities Near By | Park, Playground, Public Transit, Shopping |
| View Type | Harbour |
Building
| Bathroom Total | 2 |
| Bedrooms Above Ground | 2 |
| Bedrooms Total | 2 |
| Appliances | Stove, Dishwasher, Dryer - Electric, Washer, Microwave Range Hood Combo, Refrigerator |
| Basement Type | None |
| Constructed Date | 1989 |
| Exterior Finish | Brick |
| Flooring Type | Ceramic Tile, Hardwood |
| Foundation Type | Poured Concrete |
| Stories Total | 1 |
| Size Interior | 914 Ft2 |
| Total Finished Area | 914 Sqft |
| Type | Apartment |
| Utility Water | Municipal Water |
Parking
| Underground | |
| Parking Space(s) |
Land
| Acreage | No |
| Land Amenities | Park, Playground, Public Transit, Shopping |
| Sewer | Municipal Sewage System |
Rooms
| Level | Type | Length | Width | Dimensions |
|---|---|---|---|---|
| Main Level | Living Room | 11.4 x 15.6 | ||
| Main Level | Dining Nook | 9.4 x 8.2 | ||
| Main Level | Kitchen | 9.10 x 7.11 | ||
| Main Level | Primary Bedroom | 12.8 x 9.11 | ||
| Main Level | Ensuite (# Pieces 2-6) | 4.11 x 6.8 | ||
| Main Level | Bedroom | 9.4 x 10.4 | ||
| Main Level | Bath (# Pieces 1-6) | 4.11 x 7.11 | ||
| Main Level | Storage | 7.6 x 5.6 |
https://www.realtor.ca/real-estate/28264861/719-45-vimy-avenue-halifax-halifax
Contact Us
Contact us for more information

Alison Mcnair
www.alisonmcnair.ca
2 Bluewater Road, Ste. 210
Bedford, Nova Scotia B4B 1G7
























