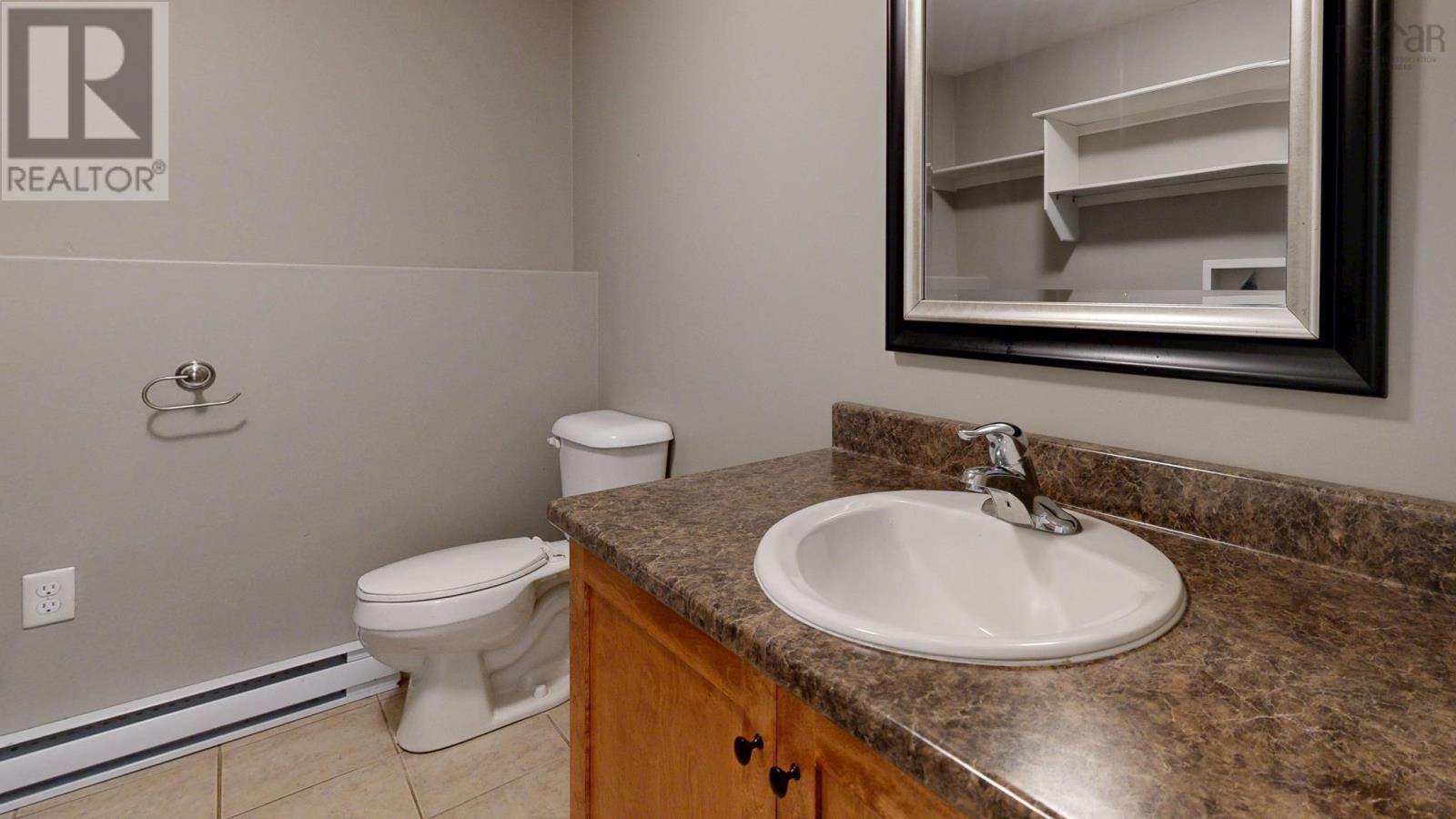71a Coronation Avenue Halifax, Nova Scotia B3N 2M5
$549,900
Welcome to a home that offers more than just great space-its packed with smart upgrades, thoughtful design, and unbeatable value in a sought-after location. Enjoy energy-efficient living with Low-E Argon windows and doors, while tasteful touches like crown moulding on the main level and hardwood staircase elevate the space from the moment you walk in.The main floor features open-concept dining and living areas with hardwood flooring, a spacious kitchen with granite countertops, a pantry, and a convenient 2-piece bath. Upstairs, you'll find three generously sized bedrooms, a 4-piece main bath, and a private 4-piece ensuite in the primary suite. Downstairs, the lower level is designed for both function and fun, with a built-in single garage, combined 2-piece bath and laundry, and a fully wired rec room perfect for a home theatre setup. Located just minutes from parks, shopping, dining, and downtown Halifax, this home delivers on both convenience and comfort. (id:45785)
Property Details
| MLS® Number | 202513372 |
| Property Type | Single Family |
| Neigbourhood | Fairview Estates |
| Community Name | Halifax |
| Amenities Near By | Golf Course, Park, Playground, Public Transit, Shopping, Place Of Worship |
Building
| Bathroom Total | 4 |
| Bedrooms Above Ground | 3 |
| Bedrooms Total | 3 |
| Appliances | Range - Electric, Dishwasher, Dryer, Washer, Refrigerator |
| Constructed Date | 2011 |
| Construction Style Attachment | Semi-detached |
| Exterior Finish | Vinyl |
| Flooring Type | Carpeted, Concrete, Hardwood, Porcelain Tile |
| Foundation Type | Poured Concrete |
| Half Bath Total | 2 |
| Stories Total | 2 |
| Size Interior | 2,124 Ft2 |
| Total Finished Area | 2124 Sqft |
| Type | House |
| Utility Water | Municipal Water |
Parking
| Garage |
Land
| Acreage | No |
| Land Amenities | Golf Course, Park, Playground, Public Transit, Shopping, Place Of Worship |
| Landscape Features | Landscaped |
| Sewer | Municipal Sewage System |
| Size Irregular | 0.0574 |
| Size Total | 0.0574 Ac |
| Size Total Text | 0.0574 Ac |
Rooms
| Level | Type | Length | Width | Dimensions |
|---|---|---|---|---|
| Second Level | Primary Bedroom | 15.10 x 12.0 | ||
| Second Level | Ensuite (# Pieces 2-6) | 7.2 x 4.10 | ||
| Second Level | Other | WIC 4.4 x 4.10 | ||
| Second Level | Bedroom | 12.0 X 10.4 | ||
| Second Level | Bath (# Pieces 1-6) | 8.10 X 4.9 | ||
| Second Level | Bedroom | 8.10 X 12.8 | ||
| Lower Level | Foyer | 6.3 x 4.4 | ||
| Lower Level | Family Room | 15.10 x 15.7 | ||
| Lower Level | Laundry Room | 9.1 x 7.4 | ||
| Main Level | Porch | 6.5 X 4.3 | ||
| Main Level | Living Room | 15.10 x 16.6 | ||
| Main Level | Kitchen | 12.1 x 14.1 | ||
| Main Level | Dining Room | 9.0 x 14.0 | ||
| Main Level | Bath (# Pieces 1-6) | 3.2 X 7.4 | ||
| Main Level | Other | Pantry 3.2 x 2.10 |
https://www.realtor.ca/real-estate/28414094/71a-coronation-avenue-halifax-halifax
Contact Us
Contact us for more information

Meghan Laing
(902) 422-0556
(902) 830-1377
https://www.meghanlaing.evrealestate.com
1901 Gottingen Street
Halifax, Nova Scotia B3J 0C6
(902) 422-5552
(902) 422-5562
https://novascotia.evrealestate.com/





























