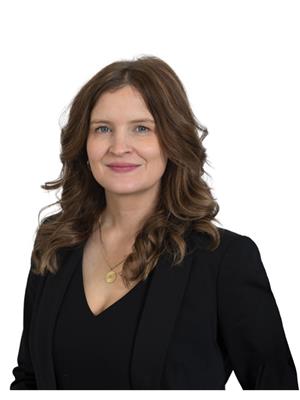72 Mallard Drive Hubley, Nova Scotia B3Z 4L5
$475,000
Welcome to 72 Mallard Drive in the beautiful family-friendly community of Hubley. This charming log home is nestled on a private, tree-lined lot, offering a true sense of tranquility and connection with nature. Step onto the expansive deck and take in the peaceful surroundingsperfect for morning coffee or evening gatherings. Inside, youll find an inviting open-concept main living area featuring soaring cathedral ceilings, an abundance of natural light, and a cozy wood stove that brings a warm, chalet-style ambiance during the winter months. The kitchen is as stylish as it is functional, with crisp white cabinetry and neutral-toned countertops that blend seamlessly with the home's rustic character. The main floor also includes two comfortable bedrooms and a full four-piece bath. Upstairs, a loft-style sitting area overlooks the main living space and leads into the spacious primary bedrooman serene retreat. The lower level offers a versatile space perfect for a rec room, games room, or home gym. Outside, enjoy a private backyard complete with a bonfire pit, perfect for family marshmallow roasts under the stars. Just a short walk away, Sheldrake Lake Park offers lake access and outdoor adventures for all ages. This log cabin-style home delivers the perfect blend of comfort, charm, and nature. (id:45785)
Property Details
| MLS® Number | 202517804 |
| Property Type | Single Family |
| Neigbourhood | Sheldrake Lake |
| Community Name | Hubley |
| Amenities Near By | Park, Playground, Place Of Worship |
| Structure | Shed |
Building
| Bathroom Total | 1 |
| Bedrooms Above Ground | 3 |
| Bedrooms Total | 3 |
| Appliances | Stove, Dryer, Washer, Refrigerator |
| Construction Style Attachment | Detached |
| Cooling Type | Heat Pump |
| Exterior Finish | Log |
| Flooring Type | Carpeted, Laminate, Other |
| Foundation Type | Poured Concrete |
| Stories Total | 2 |
| Size Interior | 1,882 Ft2 |
| Total Finished Area | 1882 Sqft |
| Type | House |
| Utility Water | Drilled Well |
Parking
| Paved Yard |
Land
| Acreage | No |
| Land Amenities | Park, Playground, Place Of Worship |
| Landscape Features | Landscaped |
| Sewer | Septic System |
| Size Irregular | 0.6887 |
| Size Total | 0.6887 Ac |
| Size Total Text | 0.6887 Ac |
Rooms
| Level | Type | Length | Width | Dimensions |
|---|---|---|---|---|
| Second Level | Bedroom | 11.10 x 13.4 | ||
| Basement | Den | 10.8 x 10.3 | ||
| Basement | Other | 10.3 x 8.9 | ||
| Basement | Recreational, Games Room | 20.11 x 10.11 | ||
| Basement | Storage | 10.9 x 10.8 | ||
| Basement | Utility Room | 9.10 x 5 | ||
| Main Level | Bath (# Pieces 1-6) | 8 x 8.3 | ||
| Main Level | Bedroom | 11.7 x 7 | ||
| Main Level | Dining Room | 12 x 8.10 | ||
| Main Level | Kitchen | 11.11 x 7.10 | ||
| Main Level | Living Room | 11.6 x 16.2 | ||
| Main Level | Bedroom | 11.6 x 11 |
https://www.realtor.ca/real-estate/28612485/72-mallard-drive-hubley-hubley
Contact Us
Contact us for more information

Hayley Thomas
https://www.facebook.com/HayleyThomasRealEstate/
https://www.instagram.com/hayleythomas_realestate/?hl=en
84 Chain Lake Drive
Beechville, Nova Scotia B3S 1A2

































