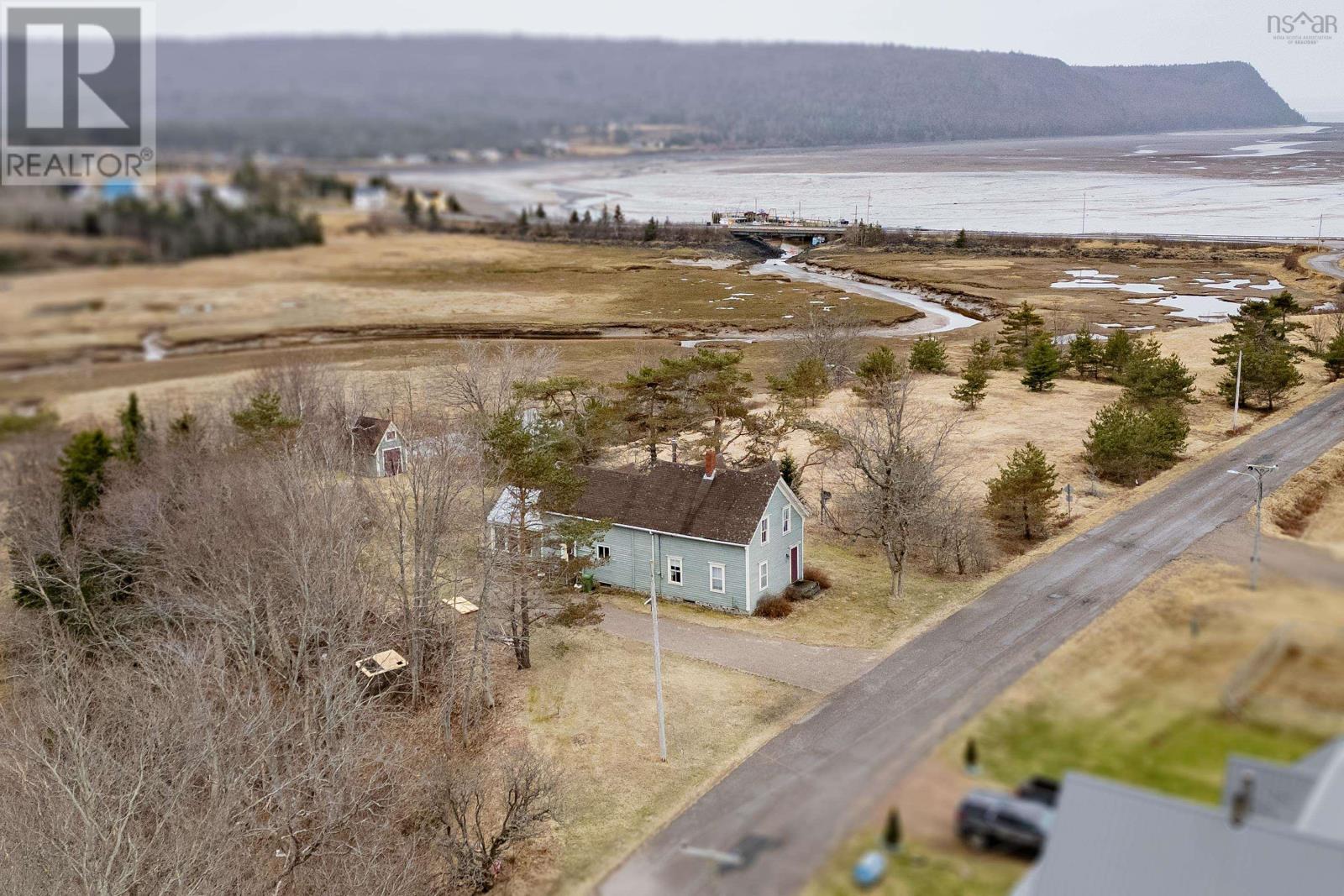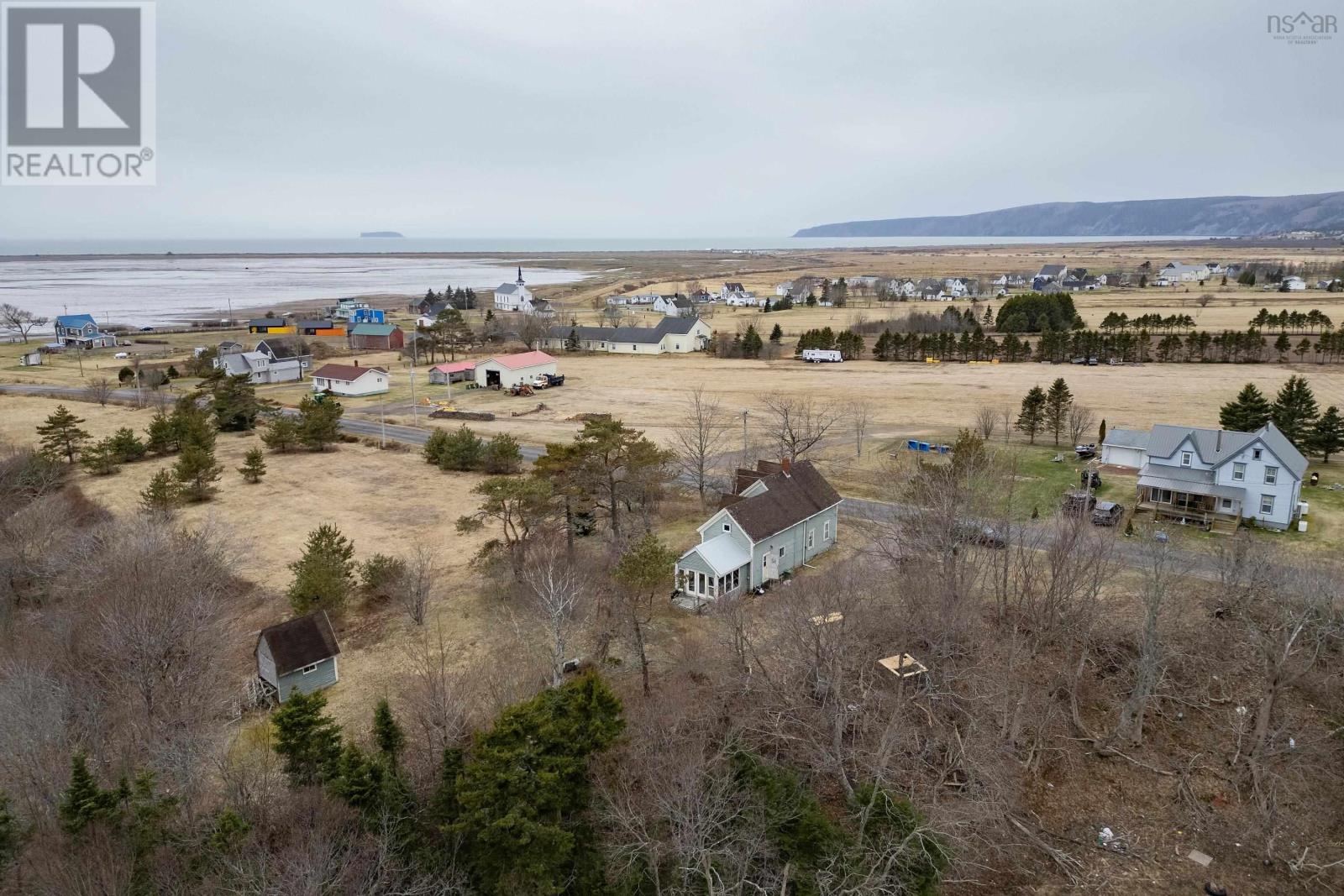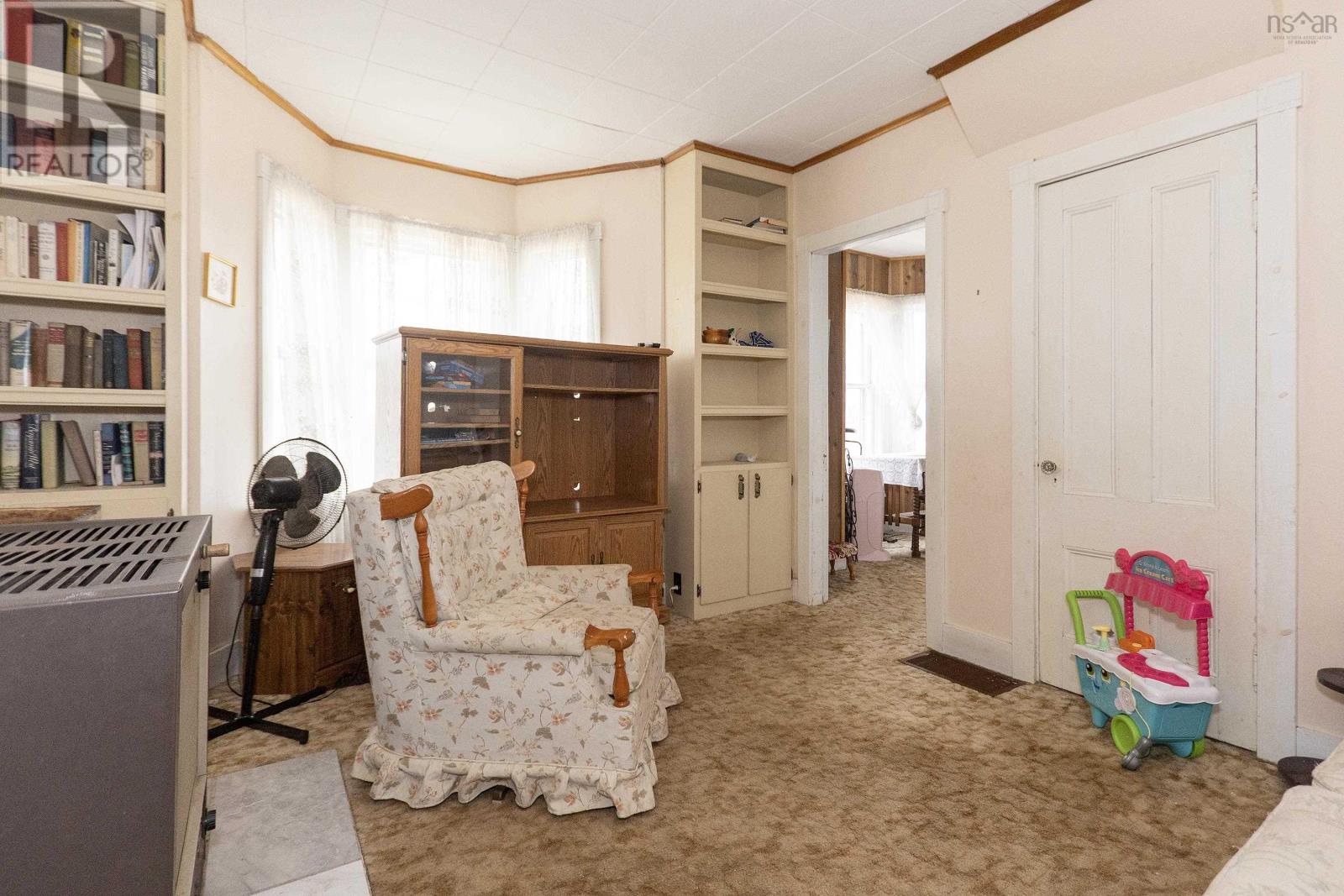72 Mills Road Advocate Harbour, Nova Scotia B0M 1A0
$169,000
This charming century home in Advocate Harbour exudes timeworn elegance and the promise of a new chapter. Situated one block from the Bay of Fundy and down the street from Wild Caraway Restaurant - Nova Scotia?s Restaurant of the Year in 2023, this home is filled with character! It has a generous country kitchen, dining room and living room. At the front of the house, there is a room that could be an office, den or a main floor bedroom. At the back, there is a lovely light-filled sunroom, which provides views of a tidal river and Bay of Fundy beyond. A four-piece bathroom is conveniently located on the main floor, just off the kitchen. Upstairs, you will find 3 generous bedrooms and a secret back staircase from the primary bedroom! While the home bears the unmistakable marks of time and weather, its bones remain strong, waiting for the right touch to revive its grace. There is a second PID included in this property, bringing the total area to 1.64 acres! This coastal retreat is a romantic restoration project for those drawn to history, beauty, and the timeless rhythm of the sea. (id:45785)
Property Details
| MLS® Number | 202508816 |
| Property Type | Single Family |
| Community Name | Advocate Harbour |
| Amenities Near By | Place Of Worship, Beach |
| Community Features | School Bus |
| Features | Level |
| Structure | Shed |
| View Type | Harbour, Ocean View, River View |
Building
| Bathroom Total | 1 |
| Bedrooms Above Ground | 4 |
| Bedrooms Total | 4 |
| Appliances | Range - Electric, Dryer - Electric, Washer, Refrigerator |
| Basement Development | Unfinished |
| Basement Type | Full (unfinished) |
| Construction Style Attachment | Detached |
| Exterior Finish | Wood Siding |
| Flooring Type | Carpeted, Vinyl |
| Foundation Type | Stone |
| Stories Total | 2 |
| Size Interior | 1,760 Ft2 |
| Total Finished Area | 1760 Sqft |
| Type | House |
| Utility Water | Dug Well, Well |
Parking
| Gravel |
Land
| Acreage | Yes |
| Land Amenities | Place Of Worship, Beach |
| Sewer | Unknown |
| Size Irregular | 1.64 |
| Size Total | 1.64 Ac |
| Size Total Text | 1.64 Ac |
Rooms
| Level | Type | Length | Width | Dimensions |
|---|---|---|---|---|
| Second Level | Bedroom | 11.9x13 | ||
| Second Level | Bedroom | 15.11x10.9 | ||
| Second Level | Primary Bedroom | 14x13.10 | ||
| Main Level | Sunroom | 11.4x13.3 | ||
| Main Level | Mud Room | 5.6x8.3 | ||
| Main Level | Kitchen | 14x12.7 | ||
| Main Level | Dining Room | 7.11x11.10 | ||
| Main Level | Bath (# Pieces 1-6) | 5.9x8.3 | ||
| Main Level | Living Room | 14.7x11.10 | ||
| Main Level | Foyer | 10.2x11.10 | ||
| Main Level | Bedroom | 11.10x11.10 |
https://www.realtor.ca/real-estate/28211394/72-mills-road-advocate-harbour-advocate-harbour
Contact Us
Contact us for more information

Becky Brown
https://beckybrown.ca/
https://www.instagram.com/beckybrownca
134 East Victoria Street, Po Box 1137
Amherst, Nova Scotia B4H 4L2



































