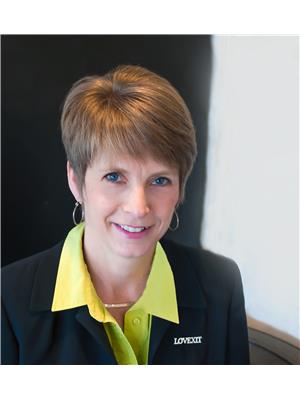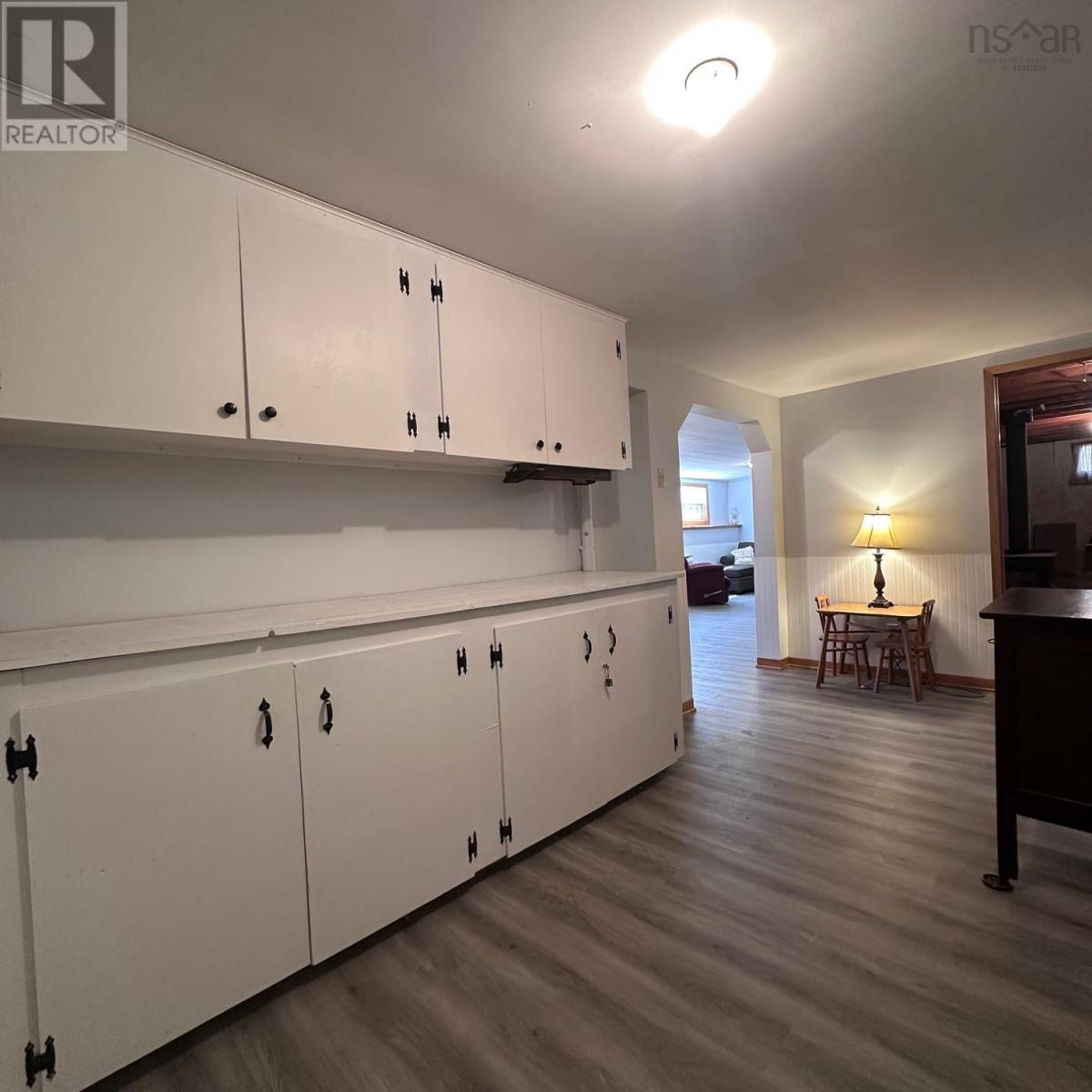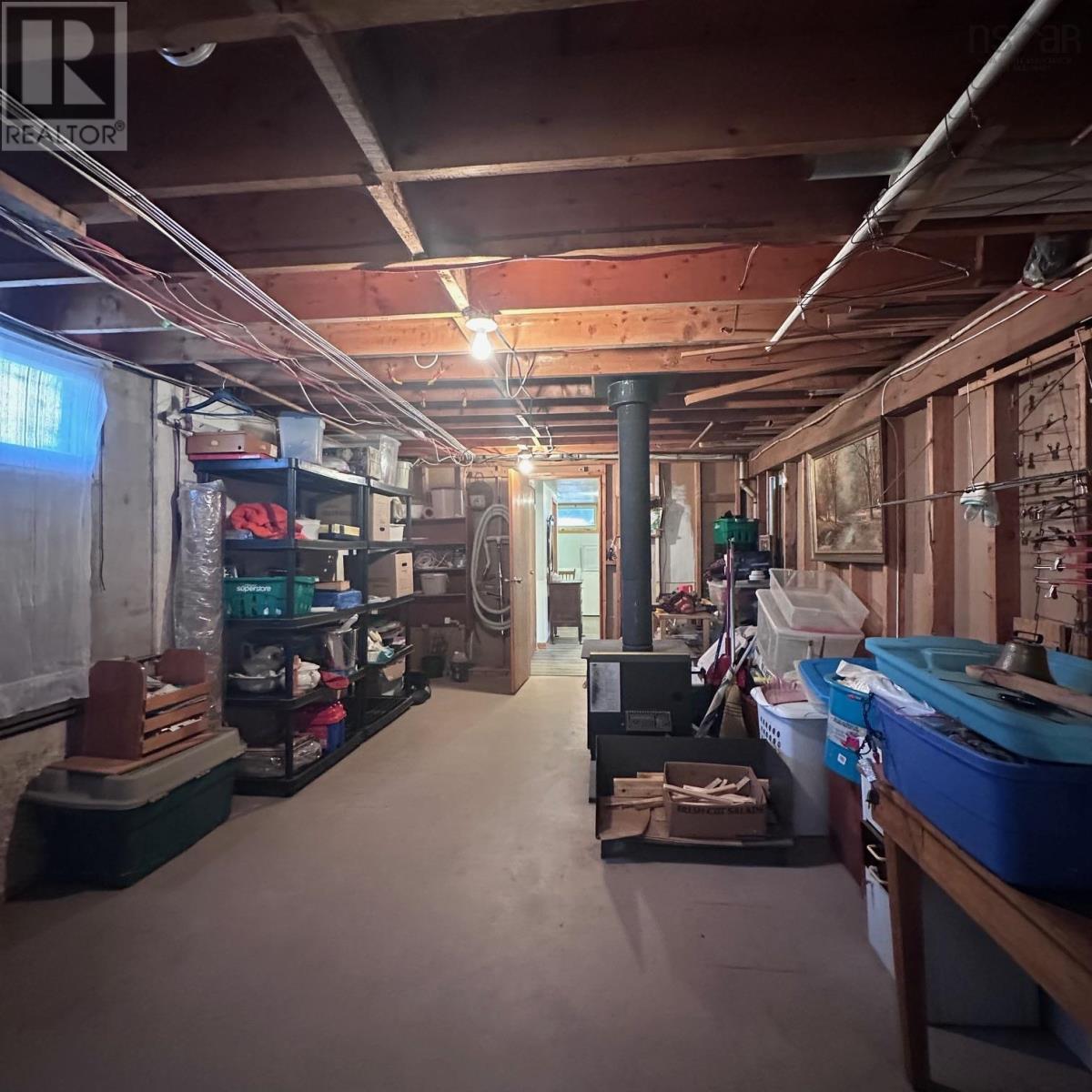72 Nafthal Drive Bridgewater, Nova Scotia B4V 3C5
$399,900
If you are looking for a raised bungalow in the town of Bridgewater with a garage, a 12 x 15 garden shed and centrally located, this may be the home for you! Located within walking distance to the hospital, Glen Allan Park, HB Studios, shopping, restaurants and more. Bridgewater is a growing town and along with that, amenities are growing to keep pace! The municipal bus service loops through town offering many stops at ideal locations - including the Lunenburg County Lifestyle Centre which hosts the library, skating rink and swimming pool. If you're craving Sushi, Mexican, Korean, Chinese, Italian or Burgers - Bridgewater has a restaurant for you! A short 1 hr commute gets you to HRM with more. Bridgewater is the Mainstreet of the South Shore, why not make it your hometown!! (id:45785)
Property Details
| MLS® Number | 202508453 |
| Property Type | Single Family |
| Community Name | Bridgewater |
| Amenities Near By | Park, Playground, Public Transit, Shopping, Place Of Worship |
| Community Features | Recreational Facilities |
| Features | Level |
| Structure | Shed |
Building
| Bathroom Total | 2 |
| Bedrooms Above Ground | 3 |
| Bedrooms Total | 3 |
| Appliances | Central Vacuum, Range - Electric, Dishwasher, Microwave, Refrigerator, Central Vacuum - Roughed In |
| Architectural Style | Bungalow |
| Basement Development | Partially Finished |
| Basement Type | Full (partially Finished) |
| Constructed Date | 1980 |
| Construction Style Attachment | Detached |
| Cooling Type | Heat Pump |
| Exterior Finish | Wood Shingles |
| Flooring Type | Hardwood, Laminate, Vinyl |
| Foundation Type | Poured Concrete |
| Half Bath Total | 1 |
| Stories Total | 1 |
| Size Interior | 1,712 Ft2 |
| Total Finished Area | 1712 Sqft |
| Type | House |
| Utility Water | Municipal Water |
Parking
| Garage | |
| Detached Garage |
Land
| Acreage | No |
| Land Amenities | Park, Playground, Public Transit, Shopping, Place Of Worship |
| Landscape Features | Landscaped |
| Sewer | Municipal Sewage System |
| Size Irregular | 0.1741 |
| Size Total | 0.1741 Ac |
| Size Total Text | 0.1741 Ac |
Rooms
| Level | Type | Length | Width | Dimensions |
|---|---|---|---|---|
| Basement | Family Room | 27.5 x 11.8 | ||
| Basement | Den | 11.9 x 7.9+3.8 x 7.5 | ||
| Basement | Laundry / Bath | 10 x 5.3 | ||
| Basement | Bath (# Pieces 1-6) | 4.3 x 7.5 | ||
| Basement | Storage | 12 x 21.5 | ||
| Basement | Utility Room | 4.5 x 4.9 | ||
| Main Level | Porch | 17.5 x 5 | ||
| Main Level | Kitchen | 12.2 x 8.6 | ||
| Main Level | Dining Room | 8.8 x 9.7 | ||
| Main Level | Living Room | 15.3 x 12 | ||
| Main Level | Bath (# Pieces 1-6) | 9.6 x 7.10 -jog | ||
| Main Level | Primary Bedroom | 11.5 x 12.11 | ||
| Main Level | Bedroom | 9.6 x 8.5 | ||
| Main Level | Bedroom | 10.6 x 9+2.6 x 3.4 |
https://www.realtor.ca/real-estate/28196019/72-nafthal-drive-bridgewater-bridgewater
Contact Us
Contact us for more information

Patricia Macleod
2working4u.com/
271 North Street
Bridgewater, Nova Scotia B4V 2V7
































