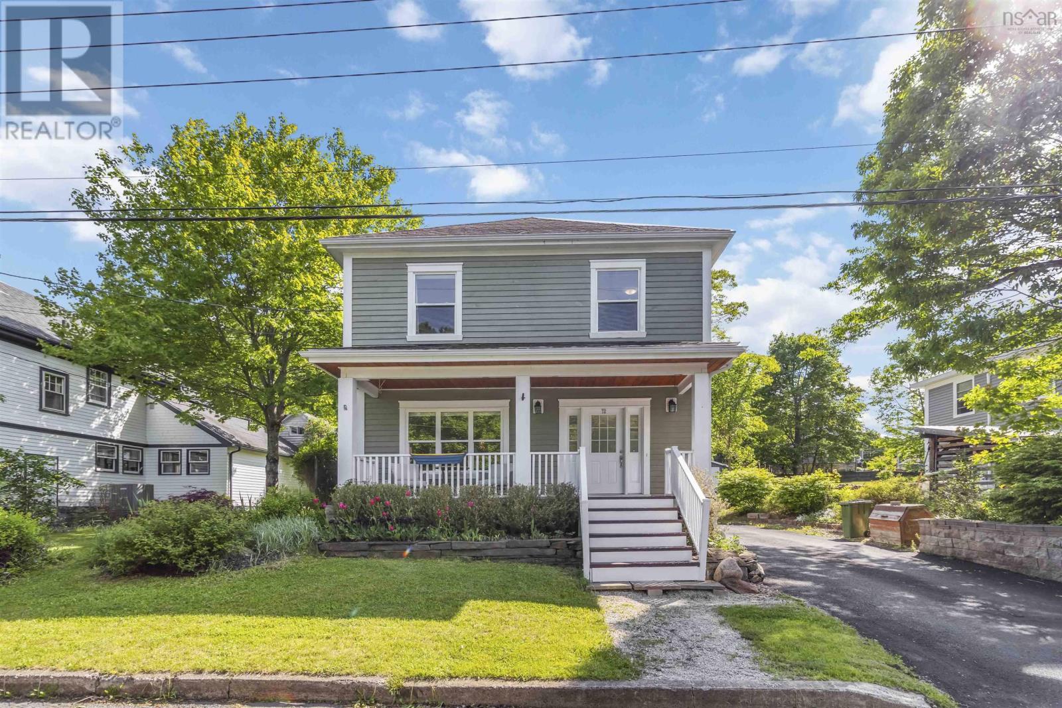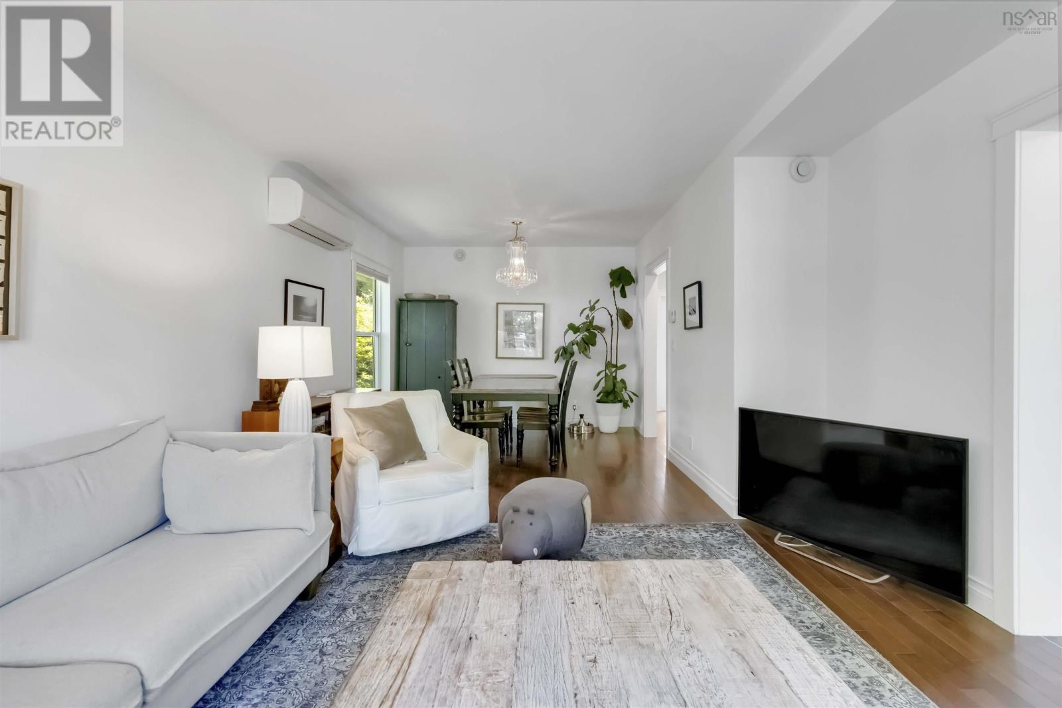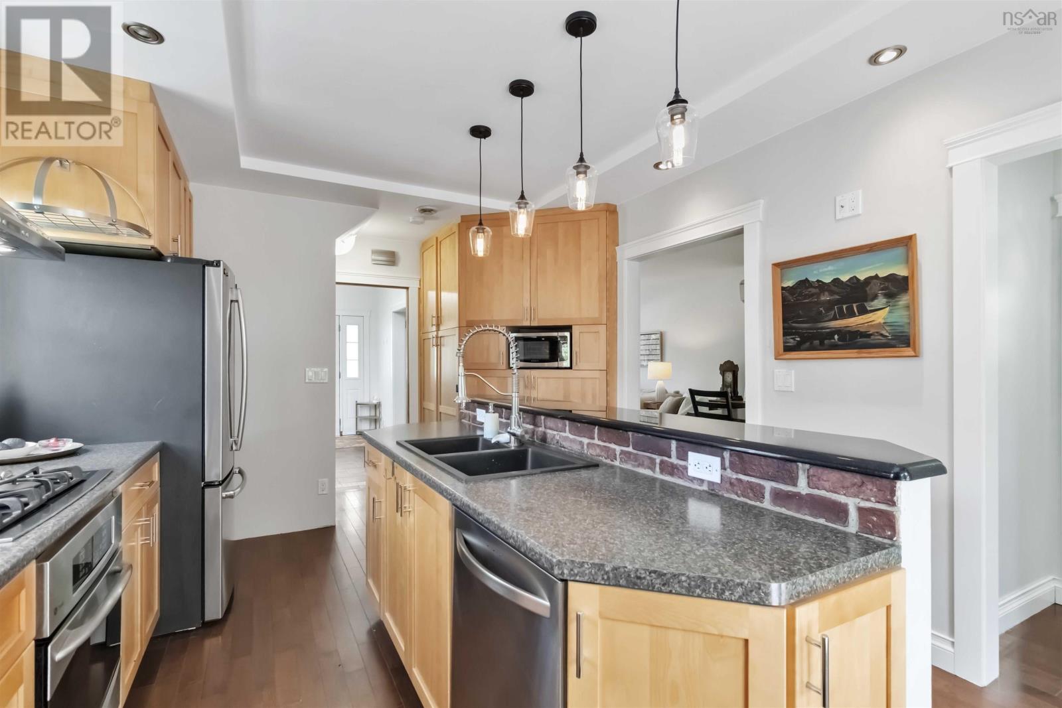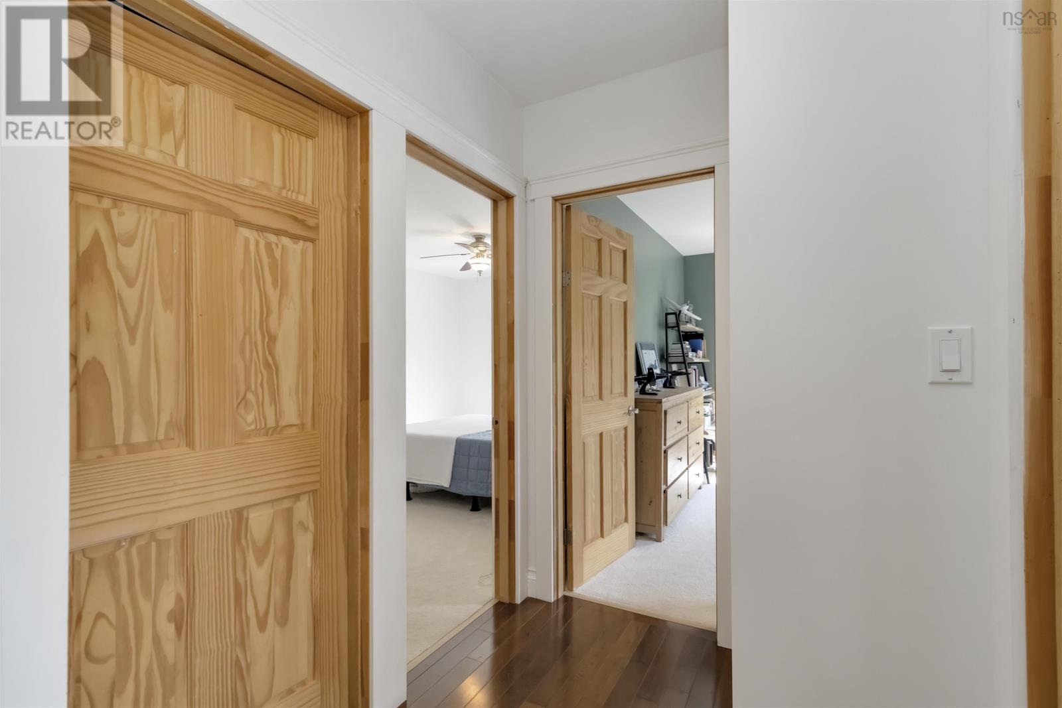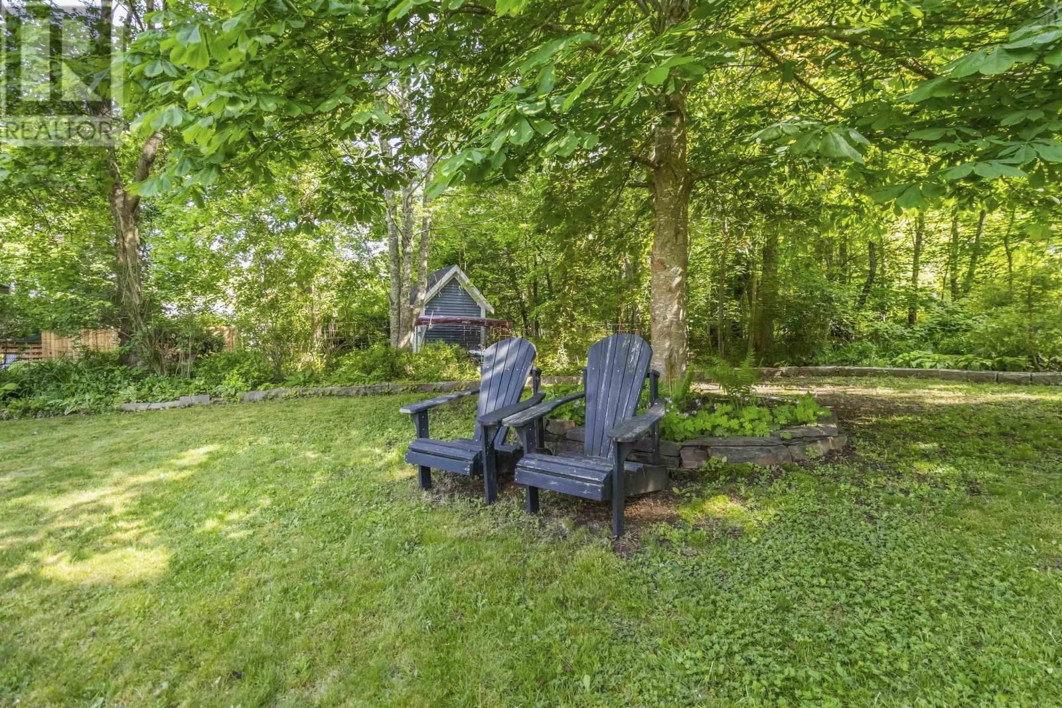72 Scotia Street Bridgewater, Nova Scotia B4V 1E8
$439,900
This stunning 3 bedroom, 2.5 bathroom century home with over 1500 sq feet of living space is located in central Bridgewater within easy walking distance of town amenities! Recently renovated, the home offers a charming mix of old and new. Upon entering the spacious front foyer you are immediately charmed by the high ceilings and bright welcoming feel of the home. The open concept living room and dining room area offer a friendly space for family and guests to gather! The renovated kitchen will be a delight to the chef in the family with a large centre island/breakfast bar, loads of counter space and storage, stainless steel appliances and patio doors that lead to the expansive back deck...the ideal spot for summer BBQ'S! The convenient half bath completes the main level. The upper level is well designed with 3 generously sized bright and airy bedrooms with lots of windows offering wonderful natural light, 2 full bathrooms and a laundry room. The primary bedroom is impressive with its dedicated sitting area (the perfect nook to curl up and read a book), walk in closet and lovely ensuite bathroom with double sinks! Style and functionality are perfect adjectives to describe this home! The home sits on a 12,279 sq ft oversized town lot with expansive back yard that doubles as your personal sanctuary. There is a shady treed area to sit and enjoy nature and also multiple gardens for the green thumb in the family! With two sheds- perfect for additional storage, newly paved driveway, wonderful covered front porch and private back deck this home has so much to offer! Enjoy a walk to Shipyards Landing overlooking the beautiful LaHave River or to Woodlawn gardens pond with its walking trail passing by the town pool, or take a stroll to the Kinsman field where you will find a track, ball field and the Bridgewater tennis club! This is a wonderful opportunity to own this move-in ready home! (id:45785)
Property Details
| MLS® Number | 202513475 |
| Property Type | Single Family |
| Community Name | Bridgewater |
| Amenities Near By | Park, Playground, Public Transit, Shopping, Place Of Worship |
| Community Features | Recreational Facilities, School Bus |
| Features | Sloping, Sump Pump |
| Structure | Shed |
Building
| Bathroom Total | 3 |
| Bedrooms Above Ground | 3 |
| Bedrooms Total | 3 |
| Appliances | Cooktop - Gas, Dishwasher, Dryer, Washer, Freezer - Stand Up, Microwave, Refrigerator |
| Basement Development | Unfinished |
| Basement Type | Full (unfinished) |
| Constructed Date | 1918 |
| Construction Style Attachment | Detached |
| Cooling Type | Heat Pump |
| Exterior Finish | Wood Siding |
| Flooring Type | Carpeted, Hardwood |
| Foundation Type | Poured Concrete |
| Half Bath Total | 1 |
| Stories Total | 2 |
| Size Interior | 1,536 Ft2 |
| Total Finished Area | 1536 Sqft |
| Type | House |
| Utility Water | Municipal Water |
Land
| Acreage | No |
| Land Amenities | Park, Playground, Public Transit, Shopping, Place Of Worship |
| Landscape Features | Partially Landscaped |
| Sewer | Municipal Sewage System |
| Size Irregular | 0.2819 |
| Size Total | 0.2819 Ac |
| Size Total Text | 0.2819 Ac |
Rooms
| Level | Type | Length | Width | Dimensions |
|---|---|---|---|---|
| Second Level | Laundry Room | 5x5.4 | ||
| Second Level | Primary Bedroom | 15.1x10.1+5.5x5.11 | ||
| Second Level | Other | Walk-In Cl 11.3x5.9 | ||
| Second Level | Ensuite (# Pieces 2-6) | 4.5x9.7 | ||
| Second Level | Bedroom | 12.6x11.11 | ||
| Second Level | Bedroom | 10.9x15.10 | ||
| Second Level | Bath (# Pieces 1-6) | 6.4x6.5 | ||
| Main Level | Kitchen | 11.5x15.3 | ||
| Main Level | Living Room | 13.7x12.11 | ||
| Main Level | Dining Room | 12.2x10.11 | ||
| Main Level | Foyer | 9.8x12.2 | ||
| Main Level | Bath (# Pieces 1-6) | 6.10x4.11 |
https://www.realtor.ca/real-estate/28419567/72-scotia-street-bridgewater-bridgewater
Contact Us
Contact us for more information

Paula Pitman
(902) 543-3494
www.paulapitman.ca/
56 Davison Drive
Bridgewater, Nova Scotia B4V 3K9

