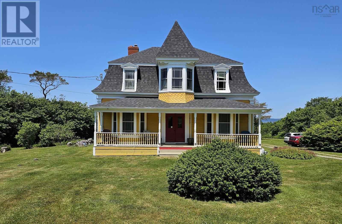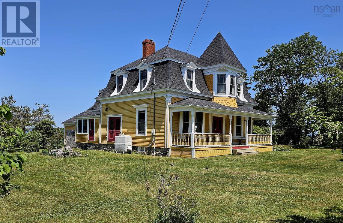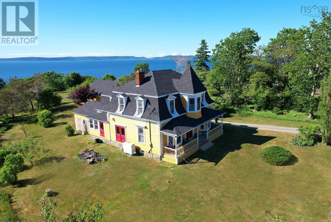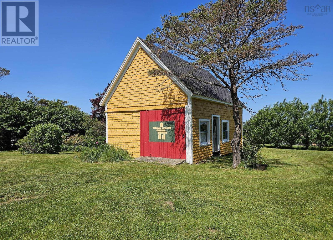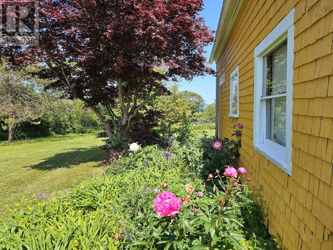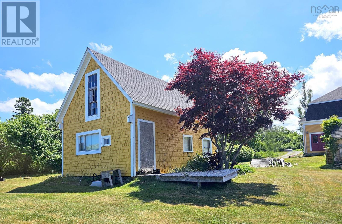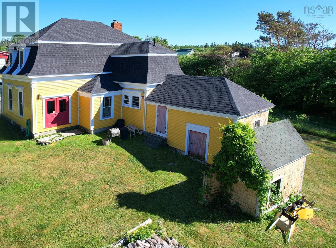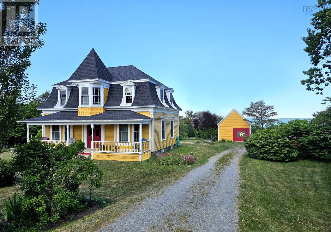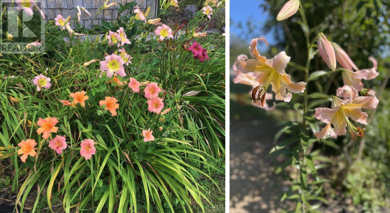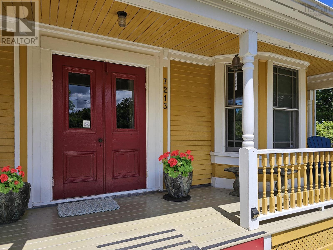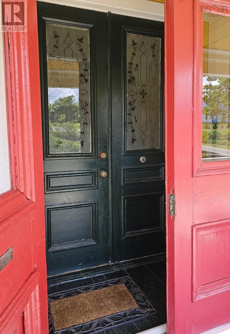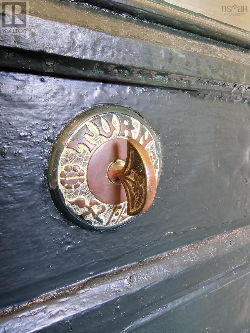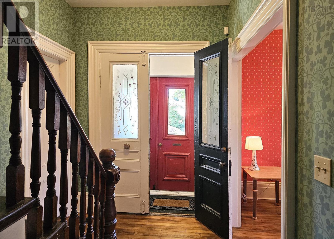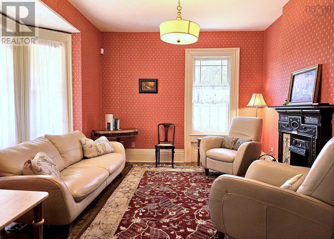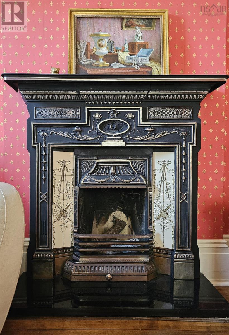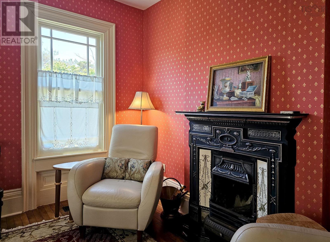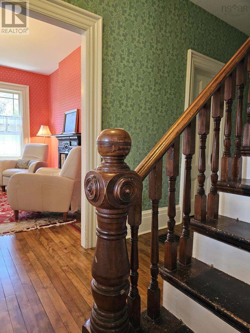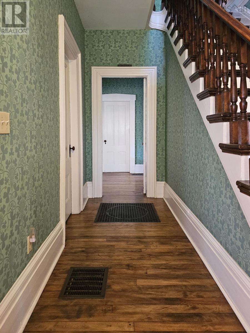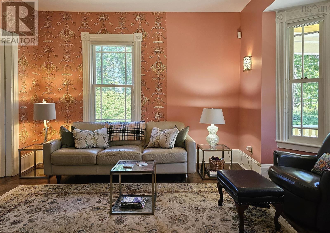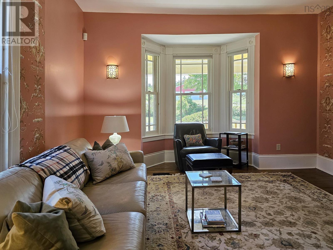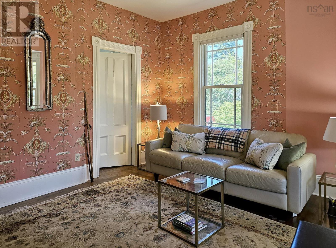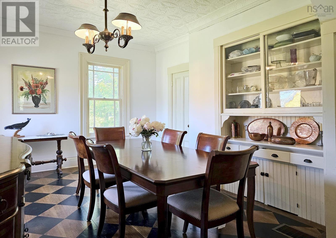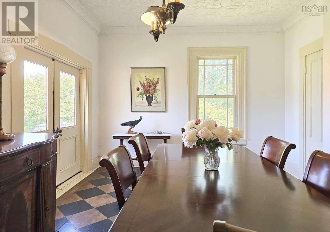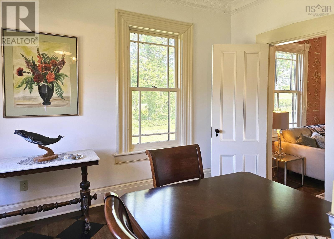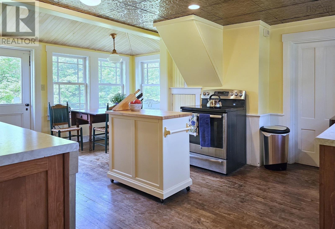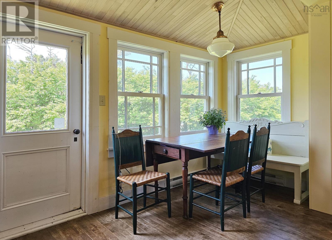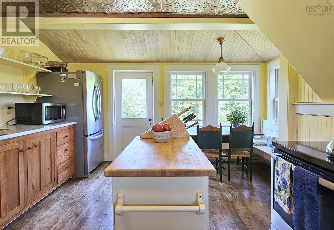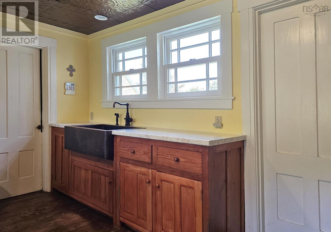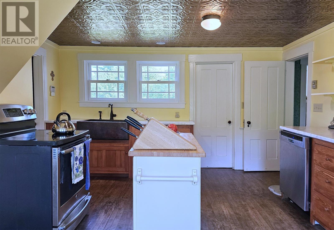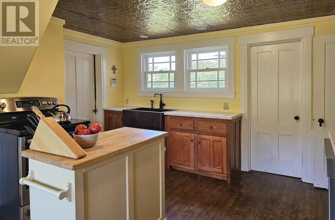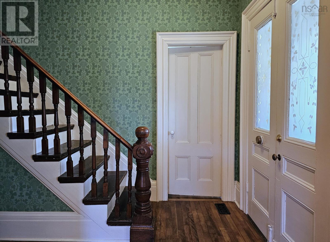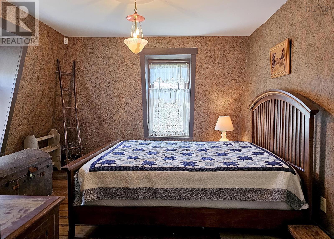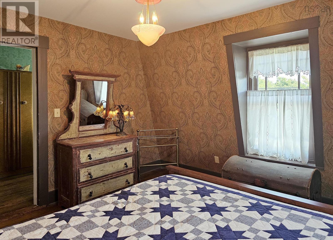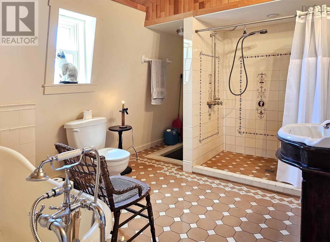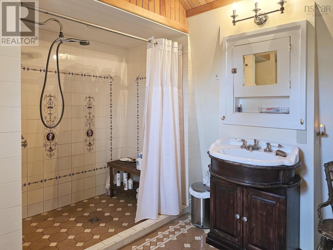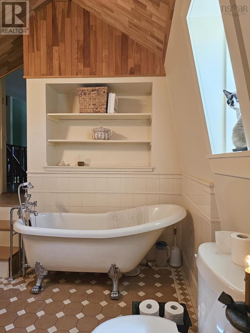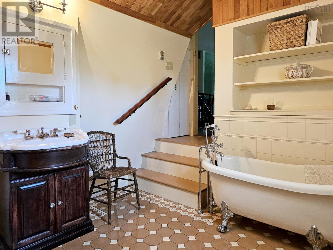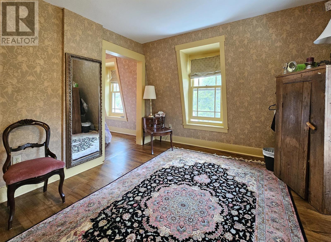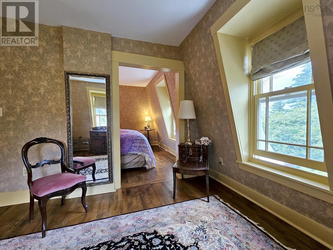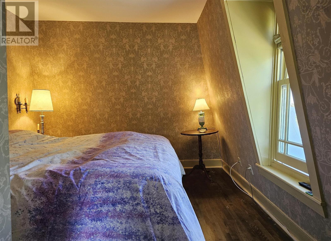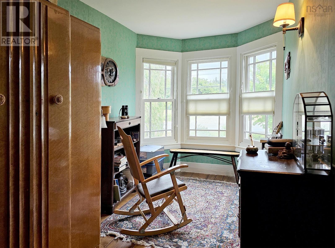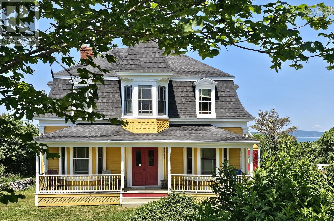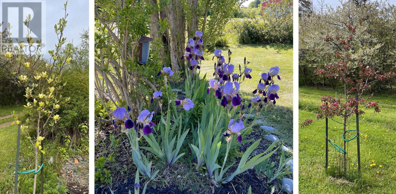7213 Highway 101 Plympton, Nova Scotia B0W 2R0
$435,000
Solidly built and updated with care, this 19th century home will appeal with distinctive architecture and fine craftsmanship. Featuring original hardwood floors, doors and hardware, as well as period mouldings, the home also has custom wood windows and walls finished with period-style wallpapers in a tasteful colour palette installed 2008. The central hallway is flanked by two large parlours with bay windows, and doors into adjoining rooms. The formal dining room features the original tin ceiling, a built in china cabinet and garden doors. Also, a fourth room with garden doors and closet would make a possible office, or main floor bedroom. The large light-filled kitchen with breakfast nook has a hammered copper farmhouse sink, and a copper coloured ceiling and newly installed counter tops in 2025. A back door leads to a mudroom and attached shed. Finally, on the main floor, a powder room with stacking washer & dryer. The second floor features a spacious landing with sitting area in the large central dormer. The primary bedroom consists of two joined rooms with ample space for furniture and wardrobe. 2 additional bedrooms accommodate family or guests. The beautifully tiled 4 piece bathroom feels like a spa, with its double-size porcelain tiled shower and floor, and claw-foot soaking tub. Other updates circa 2008 include new plumbing, wiring, insulation, kitchen and baths, veranda rebuilt and other significant restoration. Some more recent updates include a new furnace and fibreglass oil tank 2016, whole home water filtration system, roof shingled in 2022, fresh interior and exterior paint, 2024 and 2025 The large outbuilding has a full loft and rooms that were once a gallery; this space could accommodate a single vehicle. Located along the shore of St Mary's Bay, close to seaside parks and beaches. All amenities just 15 minutes away in Digby. (id:45785)
Property Details
| MLS® Number | 202515579 |
| Property Type | Single Family |
| Community Name | Plympton |
| Amenities Near By | Public Transit, Beach |
| Community Features | School Bus |
| Features | Level |
| Structure | Shed |
| View Type | View Of Water |
Building
| Bathroom Total | 2 |
| Bedrooms Above Ground | 3 |
| Bedrooms Total | 3 |
| Appliances | Stove, Dishwasher, Washer/dryer Combo, Refrigerator |
| Basement Development | Unfinished |
| Basement Type | Full (unfinished) |
| Constructed Date | 1870 |
| Construction Style Attachment | Detached |
| Exterior Finish | Wood Siding |
| Flooring Type | Hardwood, Porcelain Tile |
| Foundation Type | Stone |
| Half Bath Total | 1 |
| Stories Total | 2 |
| Size Interior | 2,200 Ft2 |
| Total Finished Area | 2200 Sqft |
| Type | House |
| Utility Water | Drilled Well |
Parking
| Garage | |
| Detached Garage | |
| Gravel |
Land
| Acreage | No |
| Land Amenities | Public Transit, Beach |
| Landscape Features | Partially Landscaped |
| Sewer | Unknown |
| Size Irregular | 0.6072 |
| Size Total | 0.6072 Ac |
| Size Total Text | 0.6072 Ac |
Rooms
| Level | Type | Length | Width | Dimensions |
|---|---|---|---|---|
| Second Level | Bedroom | 8.3 x 10.8 | ||
| Second Level | Bedroom | 12.6 x 11.3 | ||
| Second Level | Other | 7. x 13.3-Upstairs Hall | ||
| Second Level | Primary Bedroom | 12.2x11.+8.10x9.5 | ||
| Second Level | Bath (# Pieces 1-6) | 11.10x8.7-4pc | ||
| Second Level | Other | 11.10x13.9-Upstairs Hall | ||
| Main Level | Living Room | 11.6 x 13.7 | ||
| Main Level | Family Room | 13.7 x 12.5 | ||
| Main Level | Other | 4.2 x 15.9-Main Hall | ||
| Main Level | Den | 10.11 x 13.5+Jog | ||
| Main Level | Dining Room | 16.7 x 12.2+Jog | ||
| Main Level | Eat In Kitchen | 13.6 x 16.8 | ||
| Main Level | Laundry / Bath | 7.7 x 5.3-2pc | ||
| Main Level | Mud Room | 6. x 11.3 |
https://www.realtor.ca/real-estate/28512961/7213-highway-101-plympton-plympton
Contact Us
Contact us for more information

Paula Leslie
(902) 532-2010
https://paulaleslie.evrealestate.com/
241 St. George Street
Annapolis Royal, Nova Scotia B0S 1A0

