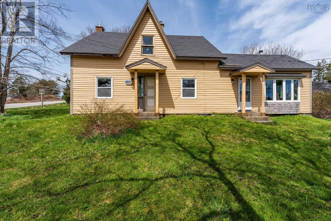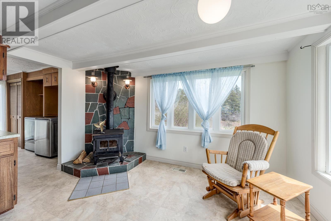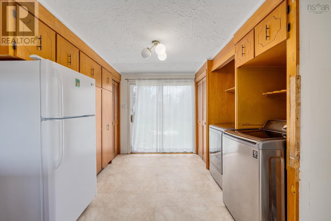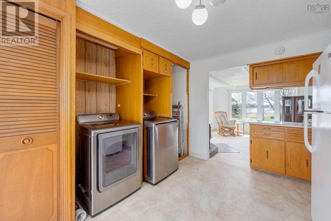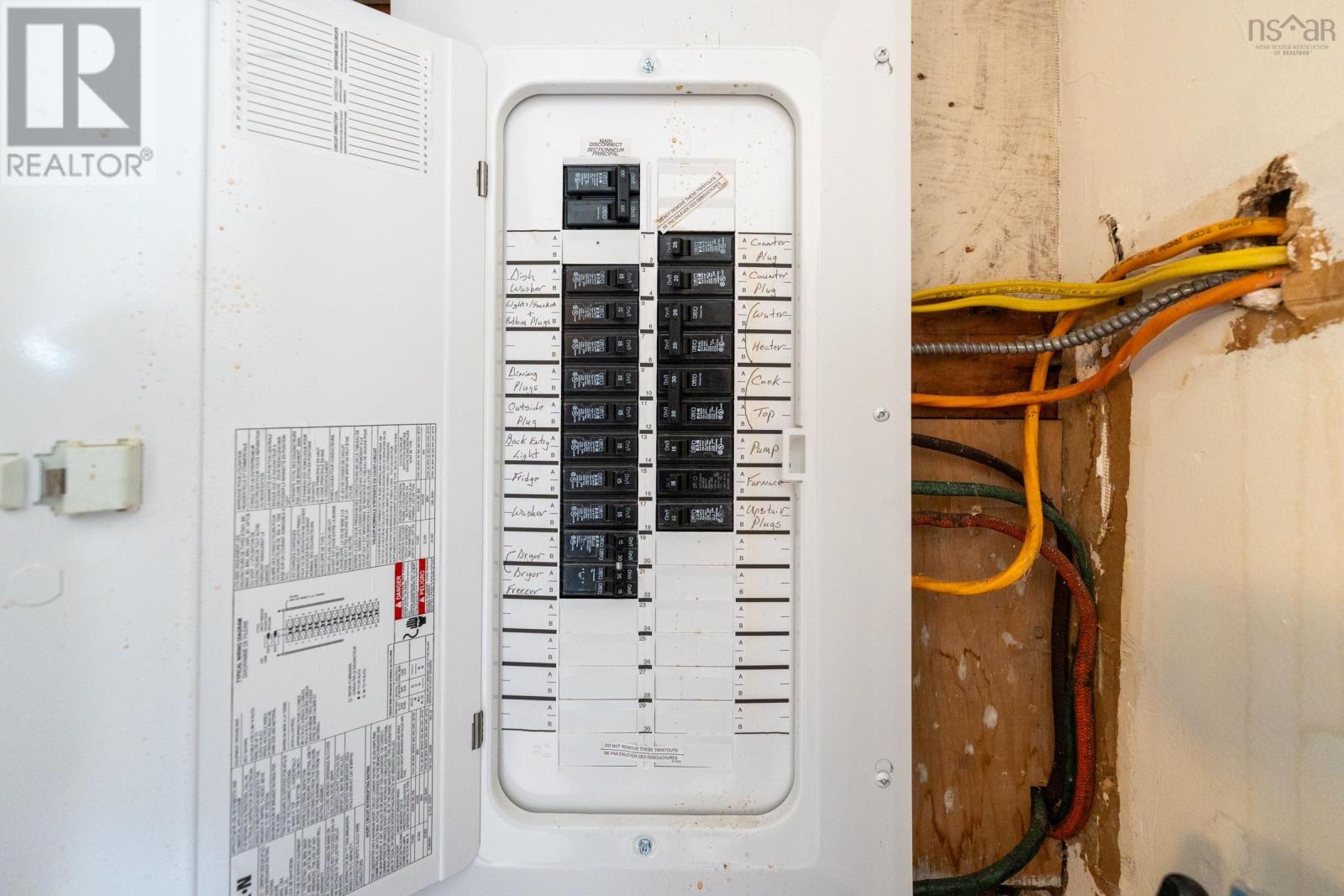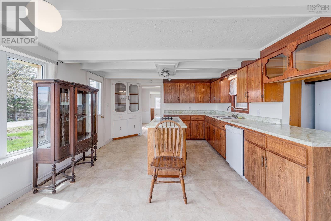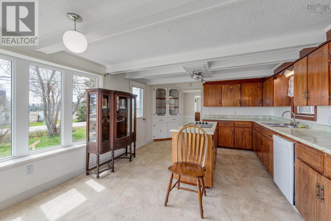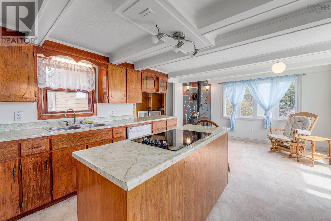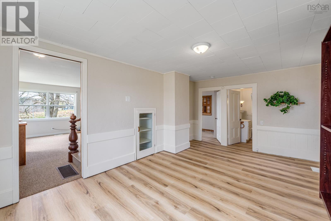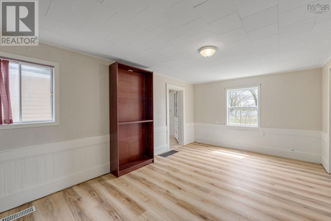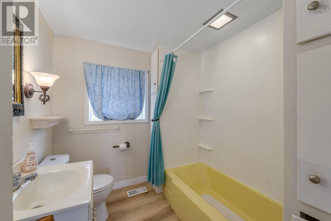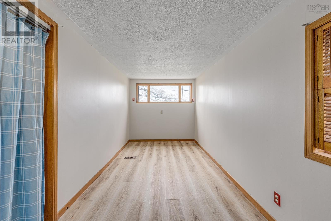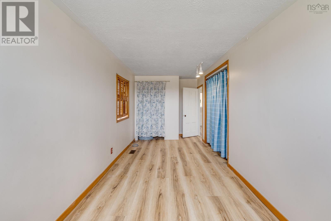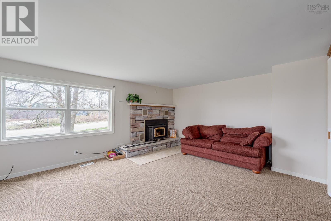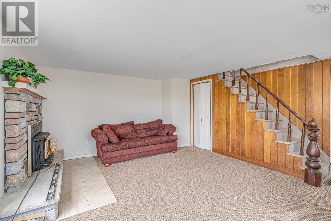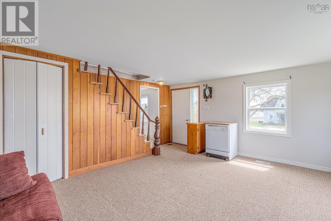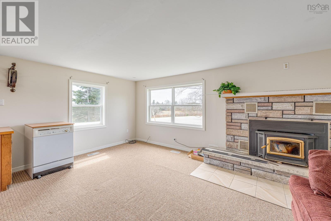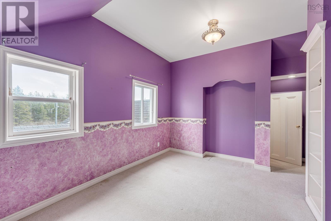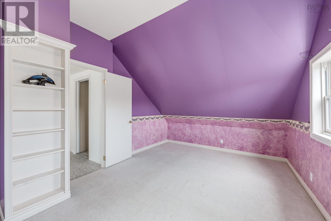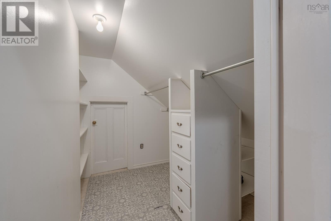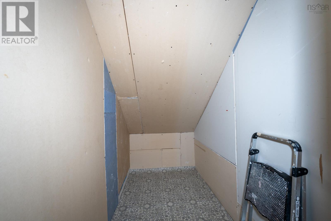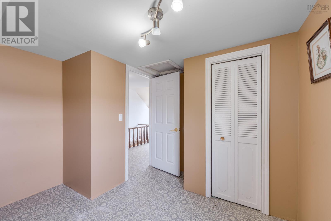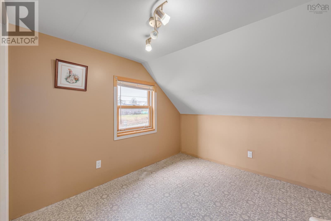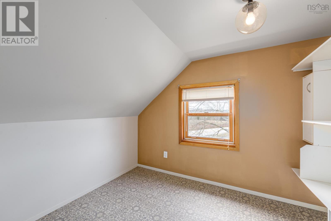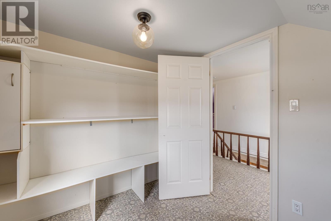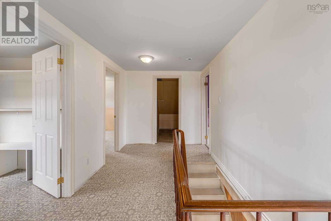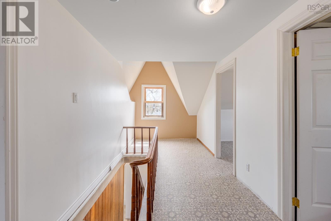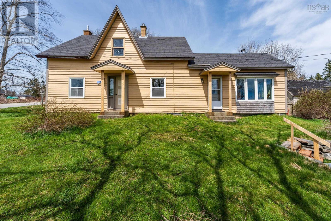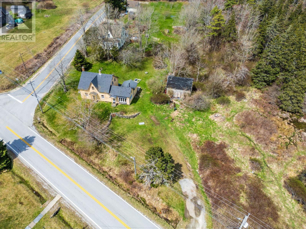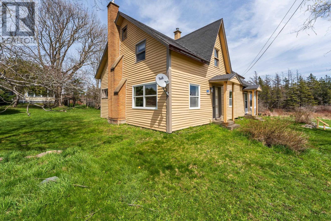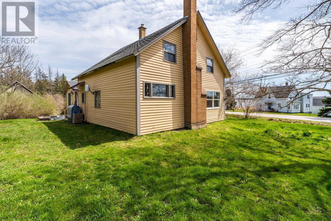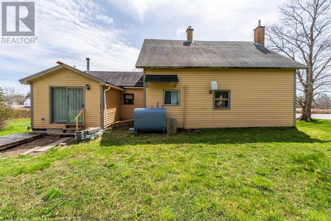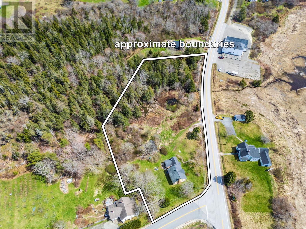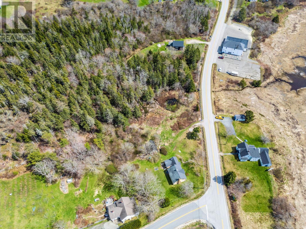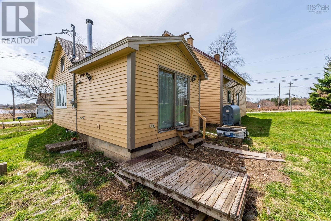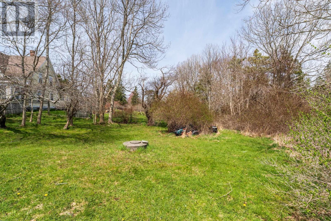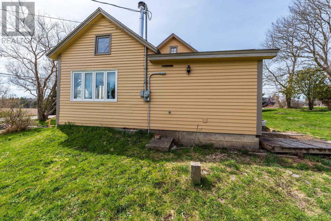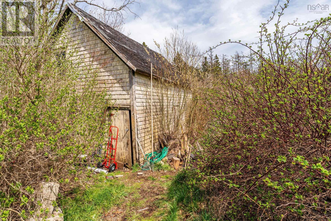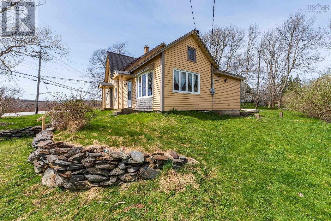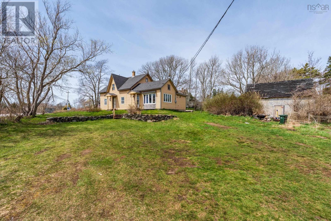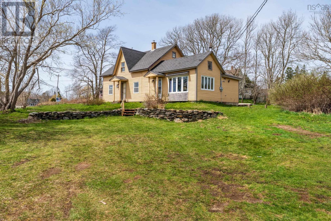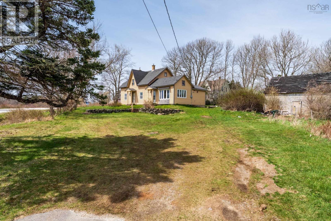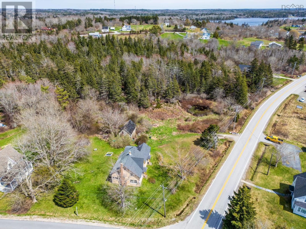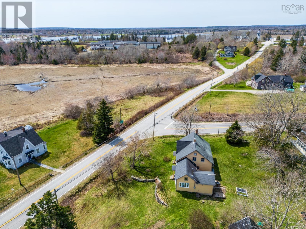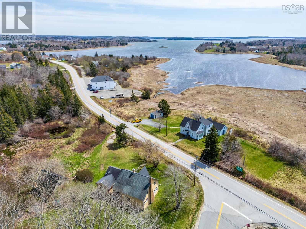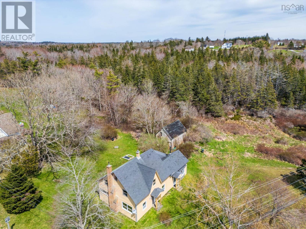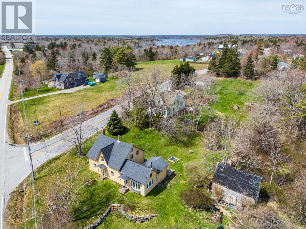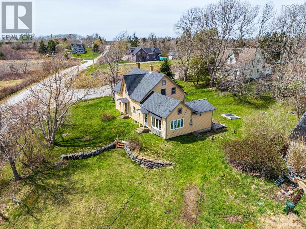7220 Highway 3 Ste. Anne Du Ruisseau, Nova Scotia B0W 2X0
$229,000
Set on a peaceful country lot with an ocean view, this well-loved 4-bedroom, 1-bath century farmhouse is being offered for sale for the first time. The home features a comfortable layout with new flooring, fresh paint, and drywall throughout most of the space. Many windows have been replaced, and a new sliding glass door leads to the backyard. The cozy living room has a wood-burning fireplace insert and new carpet, while the large eat-in kitchen includes a wood stove, generous counter space, and a utility/pantry area. More upgrades include a 100 AMP breaker panel with new wiring, wall and roof insulation, and a new furnace installed in January 2025. The main floor has a spacious primary bedroom with potential for an ensuite. Upstairs are three more bedrooms, including one with vaulted ceilings, a walk-in closet, and a hidden bonus room once used as a playroom. There's also space upstairs for a second bathroom if desired. An old barn adds rustic charm and potential for storage or hobby use. This is a solid country home with character and room to grow - a great spot for anyone looking to enjoy rural living with coastal scenery. (id:45785)
Property Details
| MLS® Number | 202509363 |
| Property Type | Single Family |
| Community Name | Ste. Anne Du Ruisseau |
| Amenities Near By | Park, Shopping, Place Of Worship |
| Community Features | School Bus |
| View Type | Ocean View |
Building
| Bathroom Total | 1 |
| Bedrooms Above Ground | 4 |
| Bedrooms Total | 4 |
| Appliances | Dishwasher, Dryer, Washer |
| Basement Type | Crawl Space |
| Construction Style Attachment | Detached |
| Exterior Finish | Wood Siding |
| Fireplace Present | Yes |
| Flooring Type | Carpeted, Vinyl, Vinyl Plank |
| Foundation Type | Stone |
| Stories Total | 2 |
| Size Interior | 1,810 Ft2 |
| Total Finished Area | 1810 Sqft |
| Type | House |
| Utility Water | Dug Well, Well |
Parking
| Gravel |
Land
| Acreage | Yes |
| Land Amenities | Park, Shopping, Place Of Worship |
| Landscape Features | Partially Landscaped |
| Sewer | Septic System |
| Size Irregular | 1.64 |
| Size Total | 1.64 Ac |
| Size Total Text | 1.64 Ac |
Rooms
| Level | Type | Length | Width | Dimensions |
|---|---|---|---|---|
| Second Level | Other | 16.5X7.7-7.0X3.0 | ||
| Second Level | Bedroom | 9.9X7.9 | ||
| Second Level | Bedroom | 12.1X10.5-5.2X2.9 | ||
| Second Level | Storage | 8.3X4.4 | ||
| Second Level | Bedroom | 16.6X11.5+4.0X2.9 | ||
| Second Level | Other | 10.11X7.1 | ||
| Second Level | Storage | 19.3X9.3 | ||
| Main Level | Eat In Kitchen | 19.9x12.3 | ||
| Main Level | Utility Room | 11.6x11.9 | ||
| Main Level | Dining Nook | 17.0x10.9 | ||
| Main Level | Bath (# Pieces 1-6) | 7.5x7 | ||
| Main Level | Primary Bedroom | 19.10x7.7 | ||
| Main Level | Living Room | 15.10X16.10 |
https://www.realtor.ca/real-estate/28239587/7220-highway-3-ste-anne-du-ruisseau-ste-anne-du-ruisseau
Contact Us
Contact us for more information

Angelica Howard
328 Main Street
Yarmouth, Nova Scotia B5A 1E4

