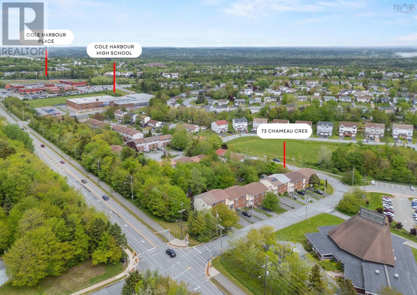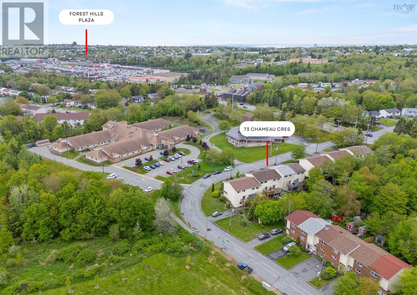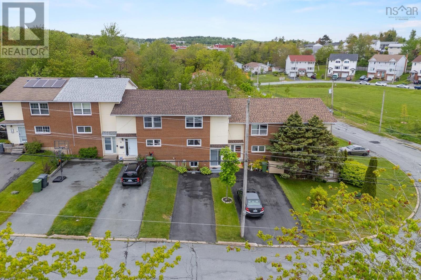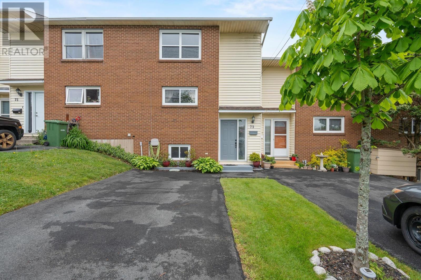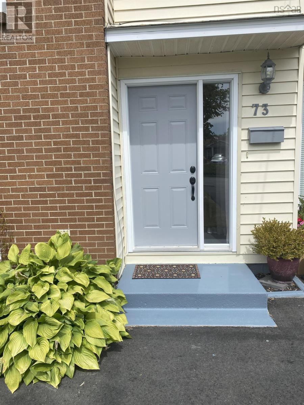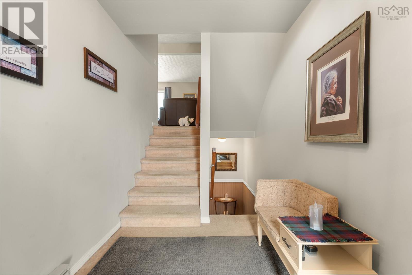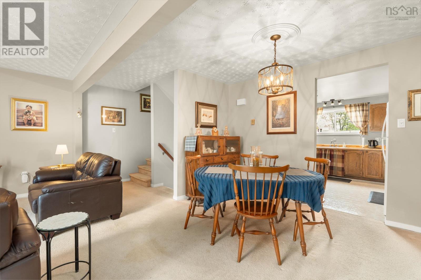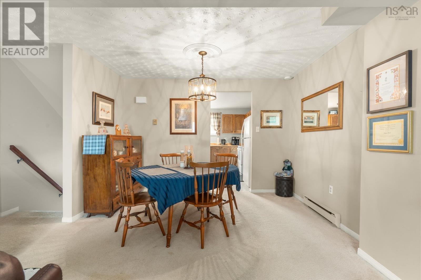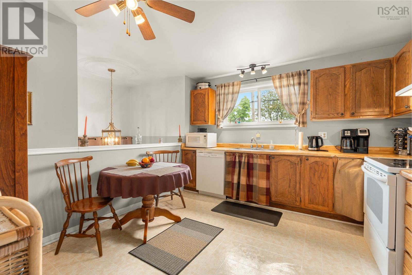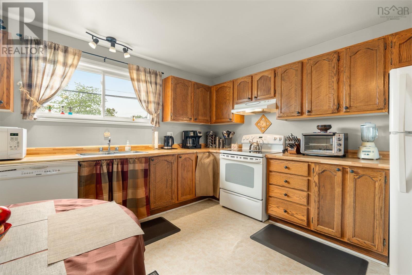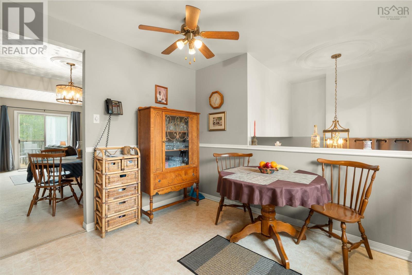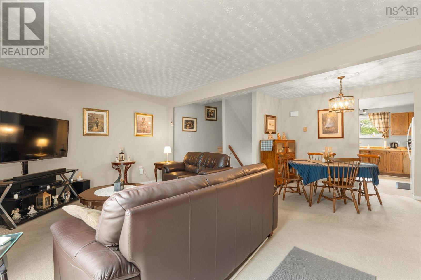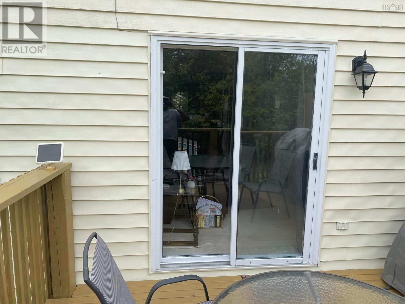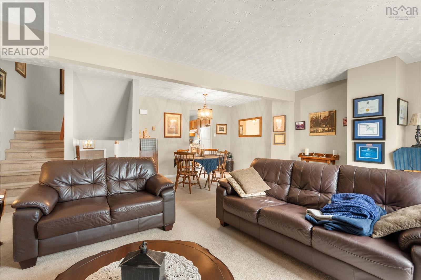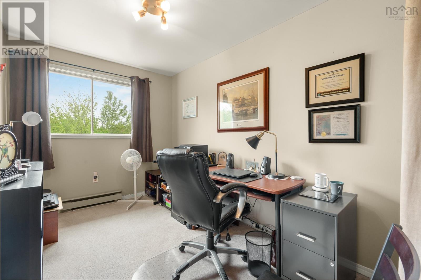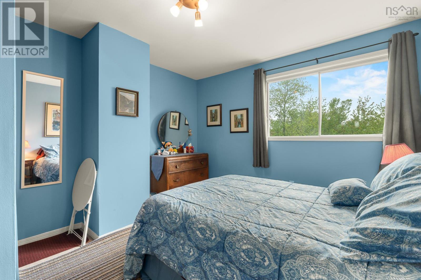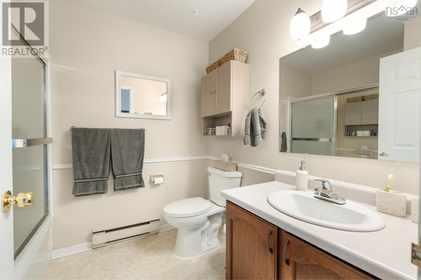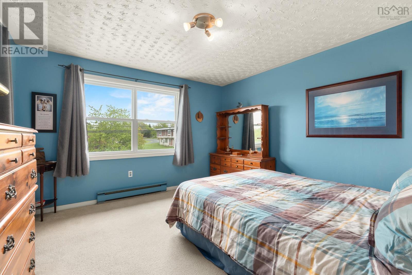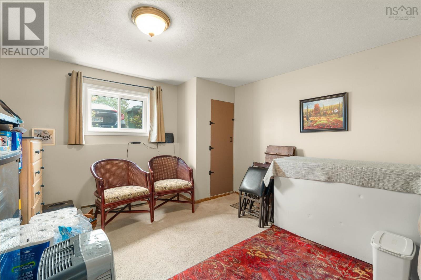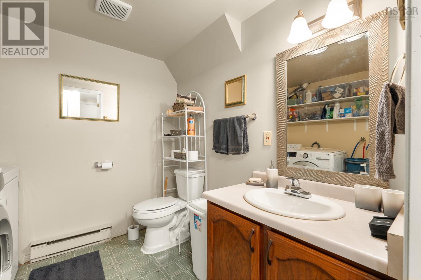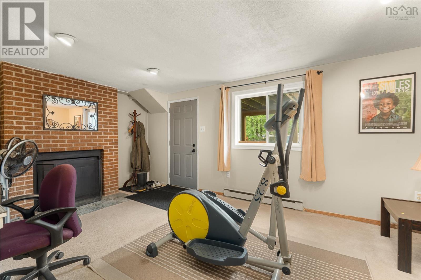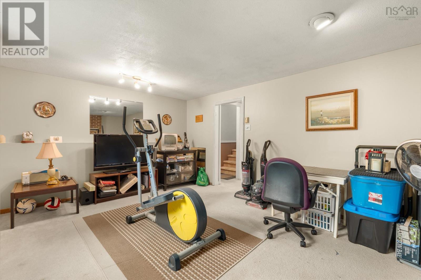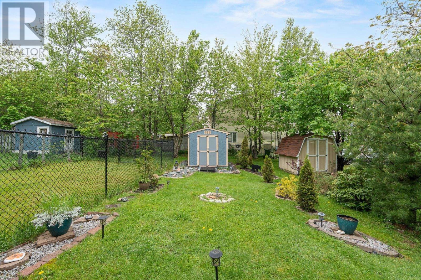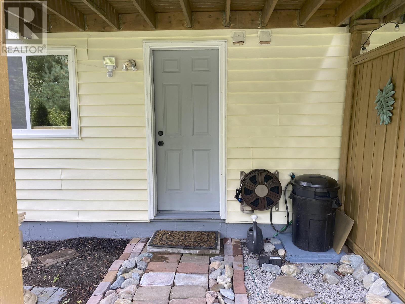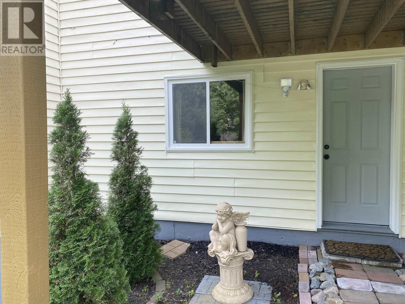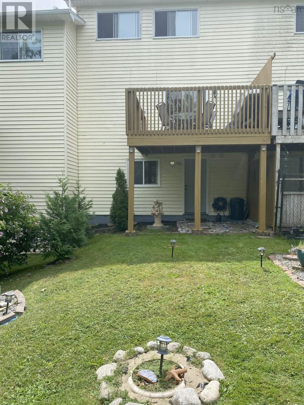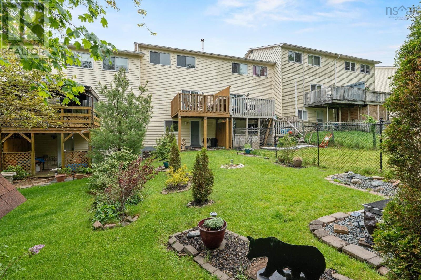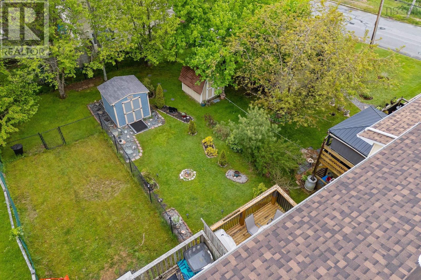4 Bedroom
2 Bathroom
1,993 ft2
Landscaped
$453,900
Welcome to 73 Chameau Crescent A Forest Hills Gem! Nestled in the heart of the highly sought-after Forest Hills, 73 Chameau Crescent offers the perfect blend of comfort, space, and convenience. This beautifully maintained 4-bedroom, 1.5-bathroom home features a spacious and functional layout, ideal for growing families, first-time buyers, or anyone seeking a warm and welcoming place to call home or investors who are seeking an investment opportunity. From the moment you arrive, youll notice the pride of ownership that shines throughout. The charming curb appeal, tidy landscaping, and well-kept exterior set the tone for what awaits inside. Over the years, the home has seen numerous updates, including a new roof (3 years ago), a paved driveway (5 years ago), and all front and one rear windows replaced within the last 10 years. Step inside to discover a home thats not only move-in ready, but also full of potential for personalization. The walkout basement provides additional living spaceperfect for a home gym, recreation room, extra storage or maybe even potential for a separate unit. Location is everything, and this one delivers! Just steps from Forest Hills Plaza, Cole Harbour High School, Cole Harbour Place, and public transit, youll enjoy easy access to groceries, restaurants, education, and entertainmentall just around the corner. Don't miss your chance to own a home that has been genuinely loved and well cared for over the years. With its solid condition, valuable updates, and unbeatable location, 73 Chameau Crescent has it all! Book your showing today! NOTE: The property is in good condition and move-in ready, but is being sold "as is, where is." Buyers must provide proof of financing prior to viewing. (id:45785)
Property Details
|
MLS® Number
|
202511870 |
|
Property Type
|
Single Family |
|
Neigbourhood
|
Forest Hills |
|
Community Name
|
Cole Harbour |
|
Amenities Near By
|
Golf Course, Park, Playground, Public Transit, Shopping, Place Of Worship, Beach |
|
Community Features
|
Recreational Facilities |
|
Features
|
Level |
|
Structure
|
Shed |
Building
|
Bathroom Total
|
2 |
|
Bedrooms Above Ground
|
3 |
|
Bedrooms Below Ground
|
1 |
|
Bedrooms Total
|
4 |
|
Appliances
|
Stove, Dishwasher, Dryer, Washer, Refrigerator |
|
Constructed Date
|
1984 |
|
Exterior Finish
|
Brick, Vinyl |
|
Flooring Type
|
Carpeted, Vinyl |
|
Foundation Type
|
Poured Concrete |
|
Half Bath Total
|
1 |
|
Stories Total
|
2 |
|
Size Interior
|
1,993 Ft2 |
|
Total Finished Area
|
1993 Sqft |
|
Type
|
Row / Townhouse |
|
Utility Water
|
Municipal Water |
Parking
Land
|
Acreage
|
No |
|
Land Amenities
|
Golf Course, Park, Playground, Public Transit, Shopping, Place Of Worship, Beach |
|
Landscape Features
|
Landscaped |
|
Sewer
|
Municipal Sewage System |
|
Size Irregular
|
0.0647 |
|
Size Total
|
0.0647 Ac |
|
Size Total Text
|
0.0647 Ac |
Rooms
| Level |
Type |
Length |
Width |
Dimensions |
|
Second Level |
Bedroom |
|
|
7.8 x 11.7 |
|
Second Level |
Bedroom |
|
|
10.10 x 11.7-jog |
|
Second Level |
Bath (# Pieces 1-6) |
|
|
7.10 x 6.10-jog |
|
Second Level |
Primary Bedroom |
|
|
12.4 x 12.4-jog |
|
Basement |
Recreational, Games Room |
|
|
17.8 x 11.10-jog |
|
Basement |
Laundry / Bath |
|
|
7.8 x 7.11 |
|
Basement |
Bedroom |
|
|
11.3 x 12.11 |
|
Main Level |
Foyer |
|
|
6.11 x 10.1-jog |
|
Main Level |
Living Room |
|
|
19 x 11.9-jog |
|
Main Level |
Dining Nook |
|
|
11.7 x 4.10 |
|
Main Level |
Kitchen |
|
|
11.7 x 12 |
https://www.realtor.ca/real-estate/28348931/73-chameau-crescent-cole-harbour-cole-harbour

