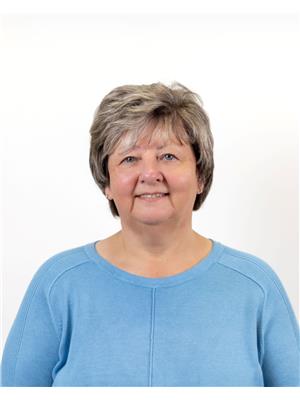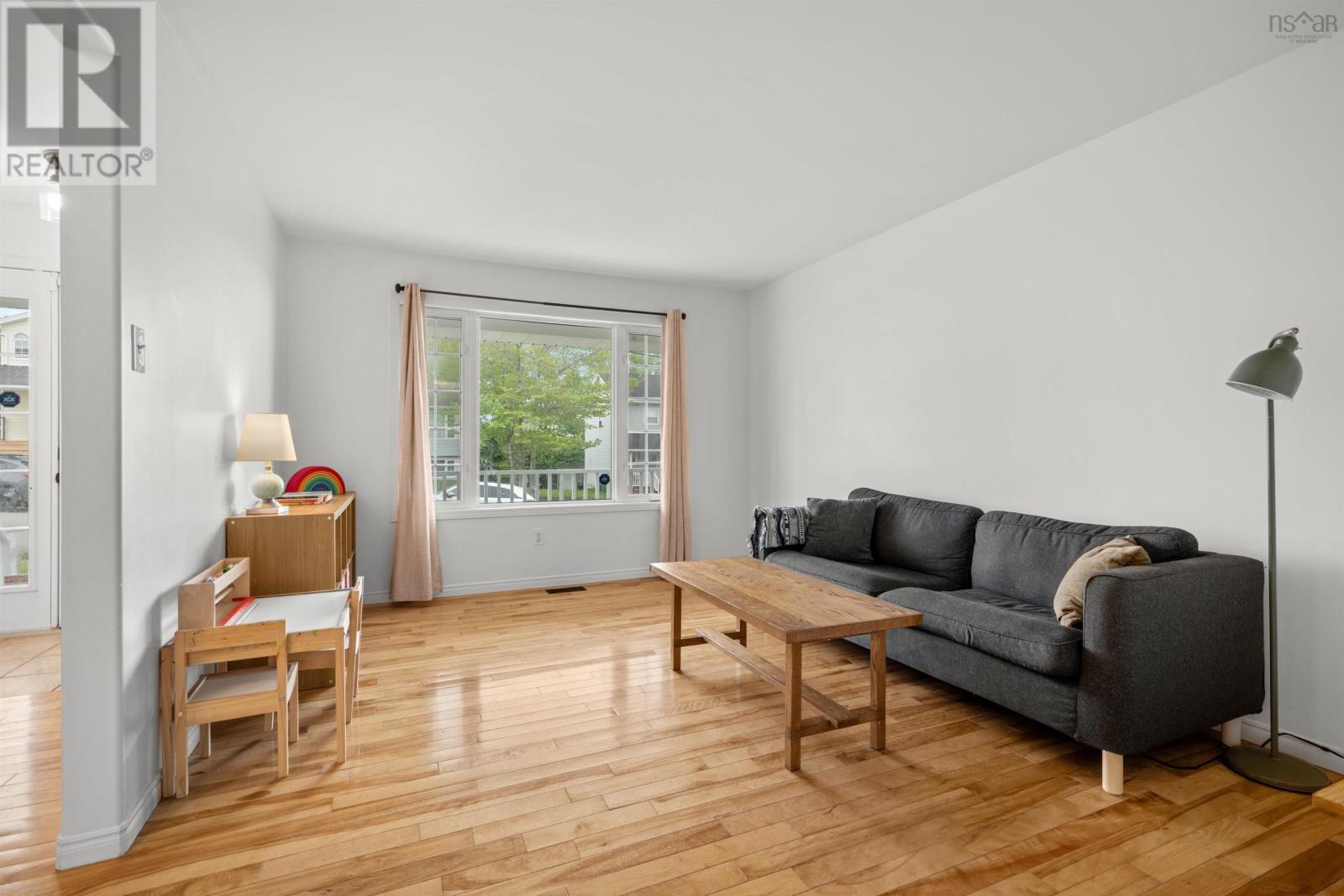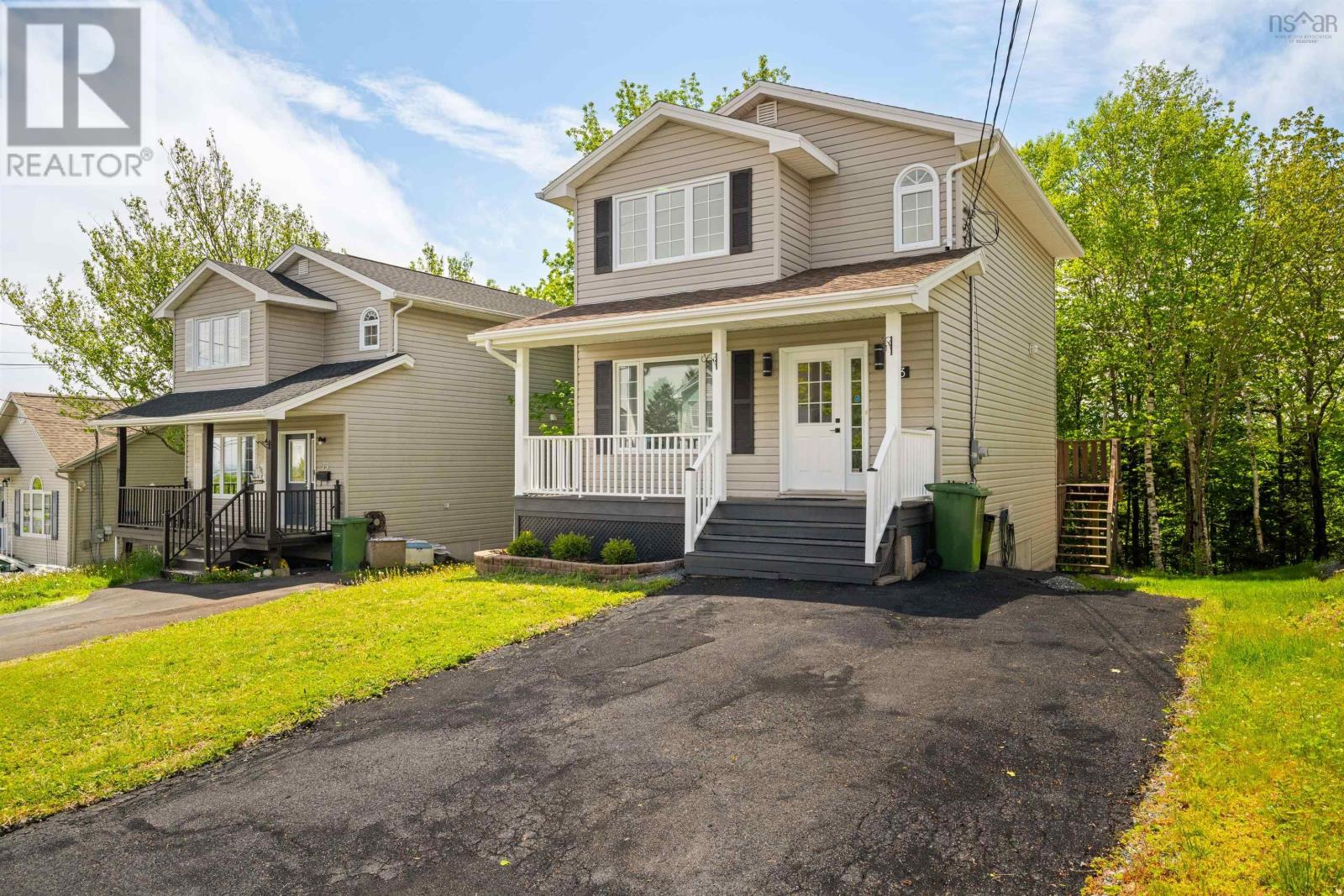73 Madeira Crescent Dartmouth, Nova Scotia B2W 6G8
$548,000
A new place to call home! This lovely 2 storey sits on a quiet street in Forest Hills & is move in ready. A covered front verandah welcomes you & is one of two areas to sit & enjoy the outdoors. Inside you'll find a spacious hallway leading to the living room, dine in kitchen, powder room & rear deck. Hardwood flooring flows throughout the main level except the front & rear foyers which have tile. A bright living room, spacious kitchen/diner features plenty of counters & storage & stainless steel appliances. Upstairs you'll find 3 great bedrooms & family bathroom with skylight - all bedrooms feature new laminate flooring as well as the staircase accessing the upper level. The basement has a finished family room with exterior door, laminate flooring, storage room, & furnace room. Updated light fixtures, cover plates, doorknobs, vents and faucets. All carpet removed and new laminate flooring installed in 2024. Oil tank is 2024. (id:45785)
Property Details
| MLS® Number | 202513096 |
| Property Type | Single Family |
| Community Name | Dartmouth |
| Amenities Near By | Park, Playground, Public Transit, Shopping, Place Of Worship |
| Community Features | Recreational Facilities, School Bus |
| Features | Sloping |
Building
| Bathroom Total | 2 |
| Bedrooms Above Ground | 3 |
| Bedrooms Total | 3 |
| Appliances | Range - Electric, Dishwasher, Dryer - Electric, Washer, Refrigerator |
| Basement Development | Finished |
| Basement Features | Walk Out |
| Basement Type | Full (finished) |
| Constructed Date | 1999 |
| Construction Style Attachment | Detached |
| Exterior Finish | Vinyl |
| Flooring Type | Ceramic Tile, Hardwood, Laminate |
| Foundation Type | Poured Concrete |
| Half Bath Total | 1 |
| Stories Total | 2 |
| Size Interior | 1,800 Ft2 |
| Total Finished Area | 1800 Sqft |
| Type | House |
| Utility Water | Municipal Water |
Land
| Acreage | No |
| Land Amenities | Park, Playground, Public Transit, Shopping, Place Of Worship |
| Landscape Features | Landscaped |
| Sewer | Municipal Sewage System |
| Size Irregular | 0.1139 |
| Size Total | 0.1139 Ac |
| Size Total Text | 0.1139 Ac |
Rooms
| Level | Type | Length | Width | Dimensions |
|---|---|---|---|---|
| Second Level | Primary Bedroom | 10.10x11.4 | ||
| Second Level | Bedroom | 9.10x10.7 | ||
| Second Level | Bedroom | 8.11x9.0 | ||
| Second Level | Bath (# Pieces 1-6) | 5.0x5.9 | ||
| Basement | Family Room | 14.5x19.0 | ||
| Basement | Storage | 4.11x7.4 | ||
| Basement | Utility Room | 11.5x8.9 | ||
| Main Level | Foyer | 3.8x29 | ||
| Main Level | Living Room | 11.4x14.3 | ||
| Main Level | Eat In Kitchen | 11.7x14.5 | ||
| Main Level | Bath (# Pieces 1-6) | 3.2x6.9 |
https://www.realtor.ca/real-estate/28401285/73-madeira-crescent-dartmouth-dartmouth
Contact Us
Contact us for more information

Sylvia Large
(902) 462-6407
https://sylvia-large.c21.ca/
796 Main Street, Dartmouth
Halifax Regional Municipality, Nova Scotia B2W 3V1













































