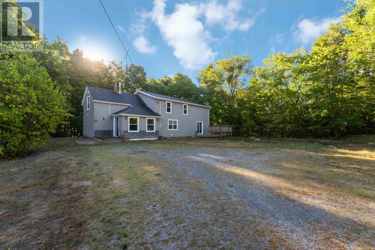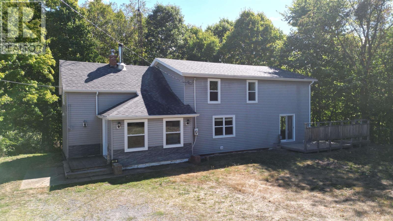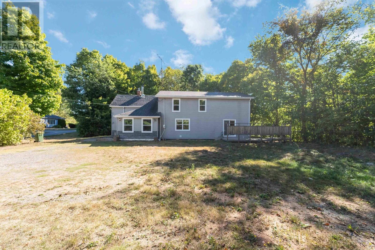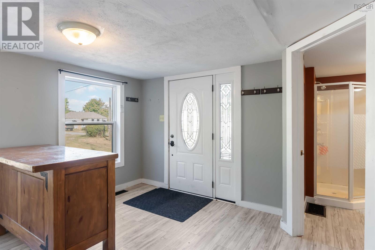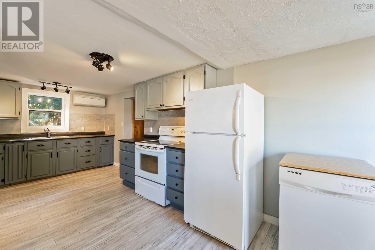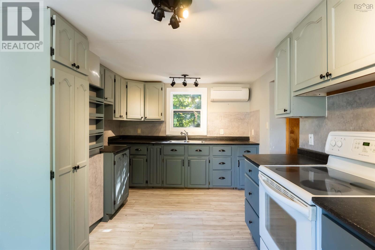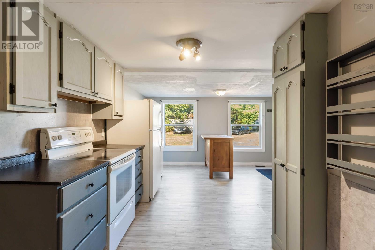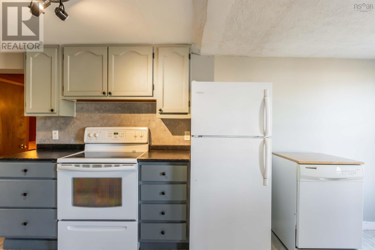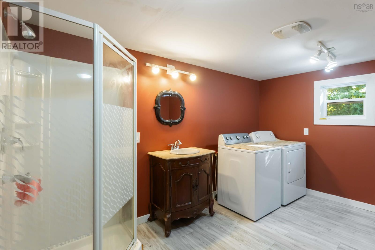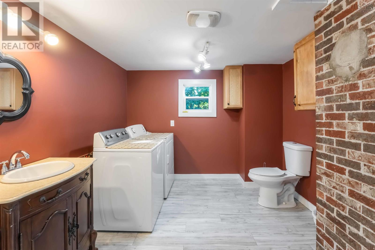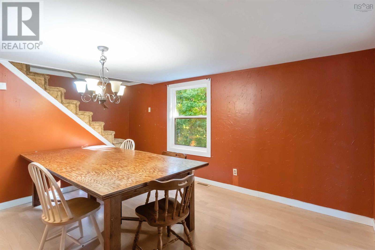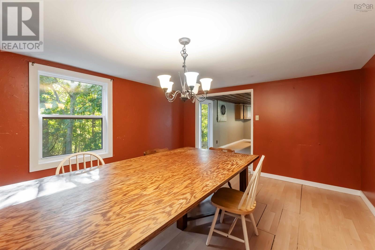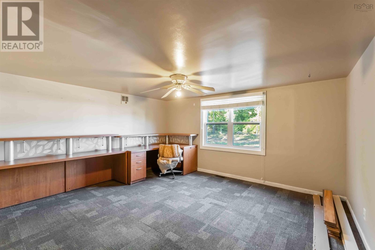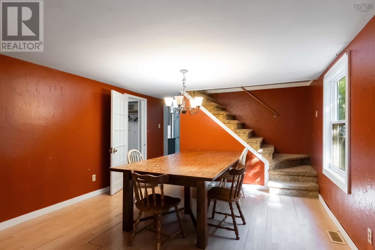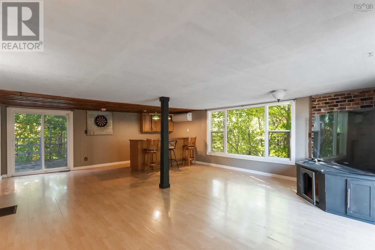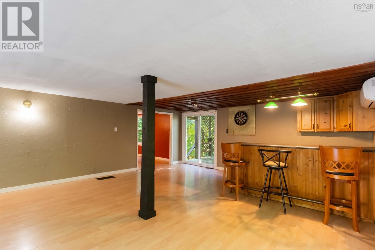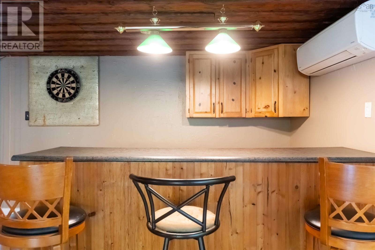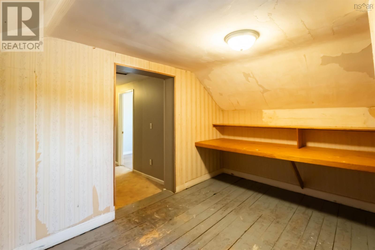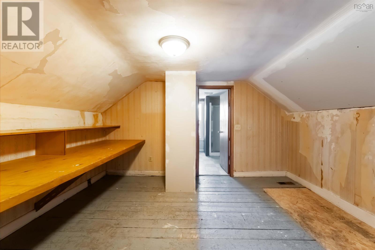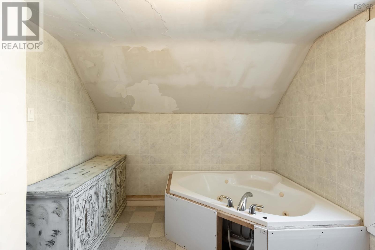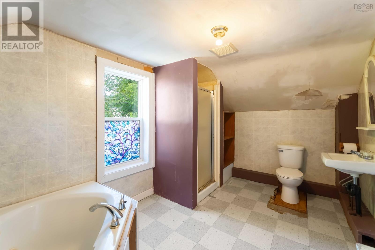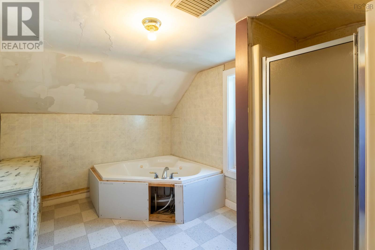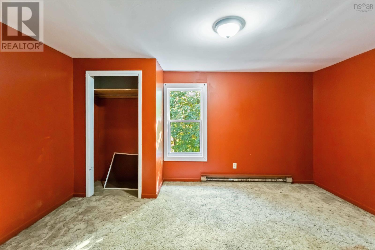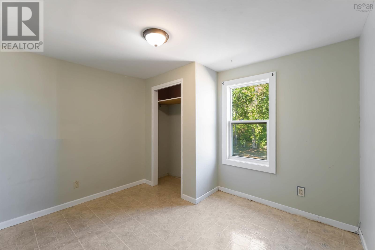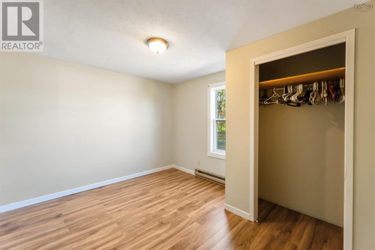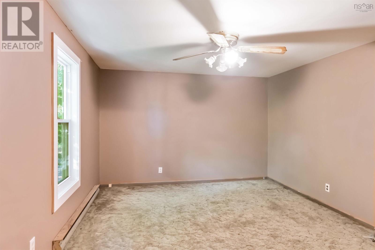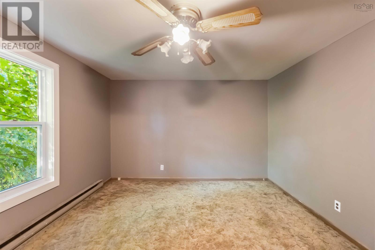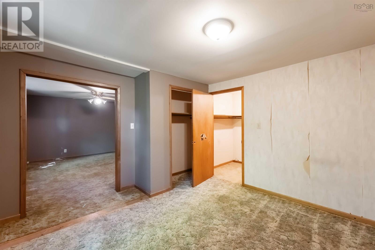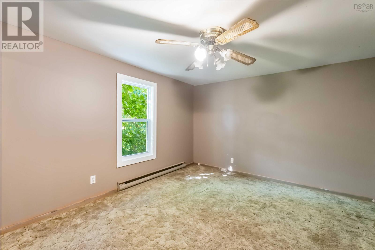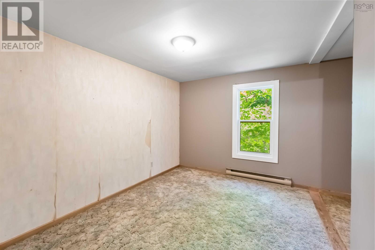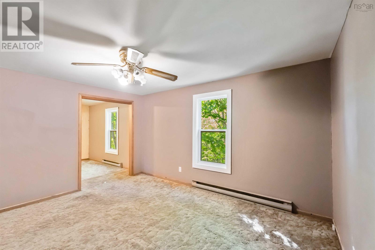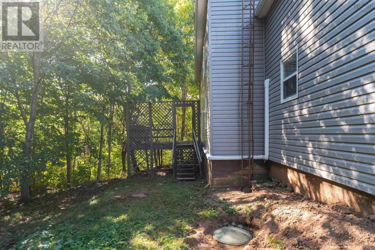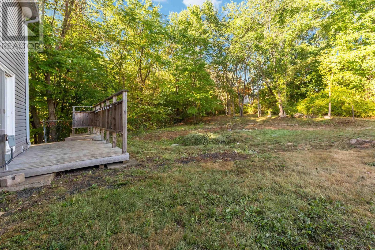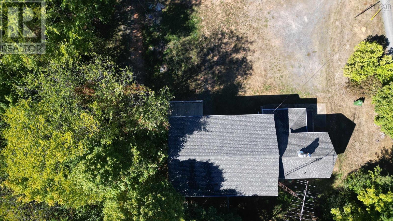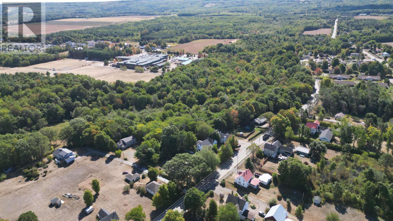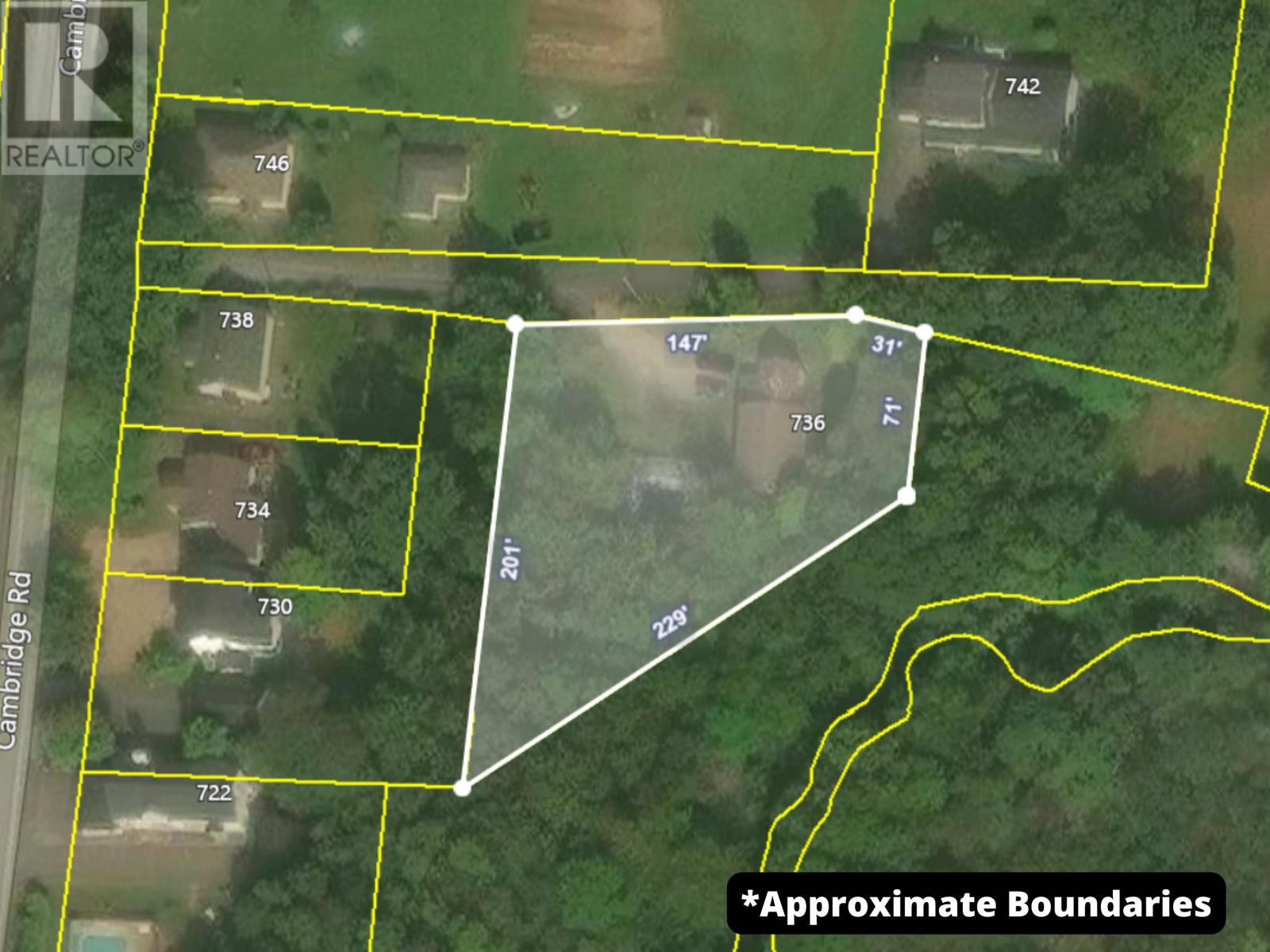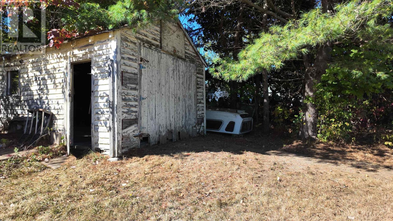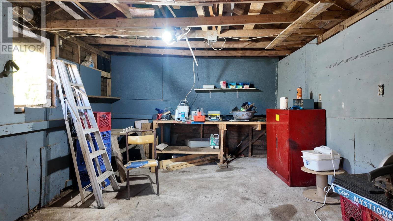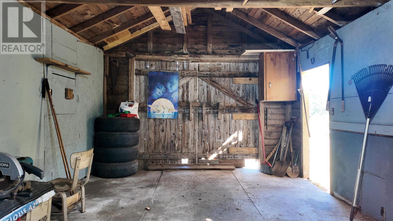736 Cambridge Road Cambridge, Nova Scotia B0P 1G0
$359,000
Looking for a home with lots of space? Want to be close to schools and amenities? Then check this out! 736 Cambridge Road is a 5 + bedroom, 2 bathroom home with lots of room for the whole family. Situated on a good sized lot that overlooks a lovely stream, the home is only a few minutes from Cambridge and District Elementary, Central Kings Rural High School, Michelin and highway access. On the lower level there is a large kitchen and entryway, 3 piece bathroom with laundry, spacious dining room, large bedroom and a living room that is almost 500 square feet. O and a bar! Upstairs youll find the second bathroom, flex room, 4 bedrooms and one that could be converted into two bedrooms. Overall this home needs a bit of love but for the right person would give it back in droves! Want to check it out? Reach out to your REALTOR® of choice today! (id:45785)
Property Details
| MLS® Number | 202523549 |
| Property Type | Single Family |
| Community Name | Cambridge |
Building
| Bathroom Total | 2 |
| Bedrooms Above Ground | 5 |
| Bedrooms Total | 5 |
| Appliances | Stove, Dishwasher, Dryer, Washer, Refrigerator |
| Basement Development | Unfinished |
| Basement Features | Walk Out |
| Basement Type | Full (unfinished) |
| Constructed Date | 1980 |
| Construction Style Attachment | Detached |
| Cooling Type | Heat Pump |
| Exterior Finish | Vinyl |
| Flooring Type | Carpeted, Laminate, Vinyl, Vinyl Plank |
| Foundation Type | Poured Concrete |
| Stories Total | 2 |
| Size Interior | 2,585 Ft2 |
| Total Finished Area | 2585 Sqft |
| Type | House |
| Utility Water | Drilled Well |
Parking
| Garage | |
| Detached Garage |
Land
| Acreage | No |
| Sewer | Septic System |
| Size Irregular | 0.5585 |
| Size Total | 0.5585 Ac |
| Size Total Text | 0.5585 Ac |
Rooms
| Level | Type | Length | Width | Dimensions |
|---|---|---|---|---|
| Second Level | Den | 10.18 x 13.44 | ||
| Second Level | Bath (# Pieces 1-6) | 13.34 x 8.65 (2pc) | ||
| Second Level | Bedroom | 11.95 x 10.44 | ||
| Second Level | Bedroom | 10.24 x 14.61 | ||
| Second Level | Bedroom | 10.4 x 11.03 | ||
| Second Level | Primary Bedroom | 11.67 x 25.26 -jog | ||
| Second Level | Storage | 10.27 x 4.9 | ||
| Main Level | Eat In Kitchen | 22.64 x 13.63-jog | ||
| Main Level | Laundry / Bath | 13.63 x 13.06 (3pc) | ||
| Main Level | Dining Room | 13.30 x 12.4 +jog | ||
| Main Level | Bedroom | 12.56 x 14.44 | ||
| Main Level | Living Room | 25.31 x 18.66 |
https://www.realtor.ca/real-estate/28875368/736-cambridge-road-cambridge-cambridge
Contact Us
Contact us for more information

Bruce Mcgaw
facebook.com/brucemcgawexitrealty
https://www.instagram.com/buyfrombruceexitrealty/
https://www.youtube.com/@brucemcgaw
Po Box 1741, 771 Central Avenue
Greenwood, Nova Scotia B0P 1N0

