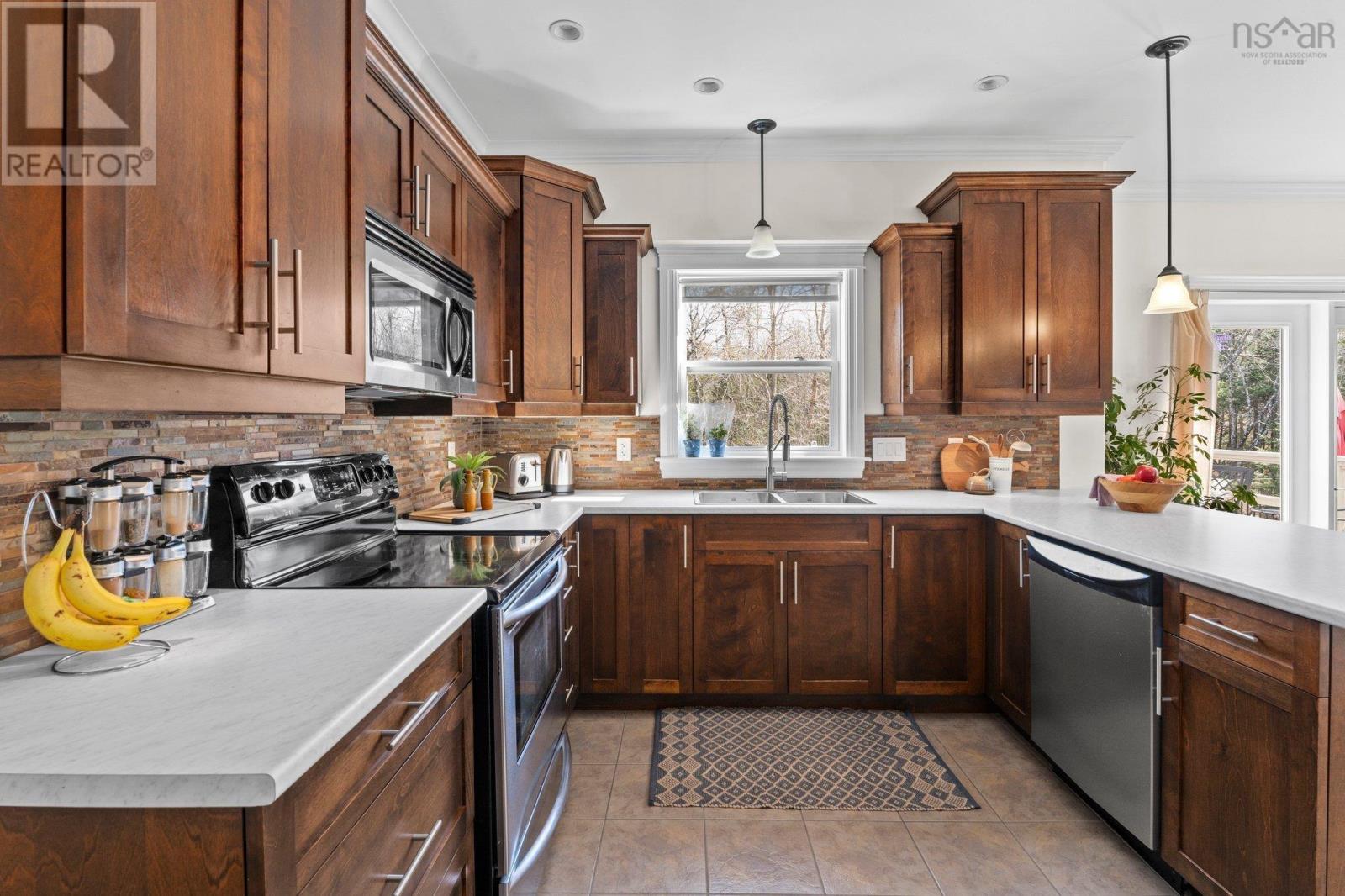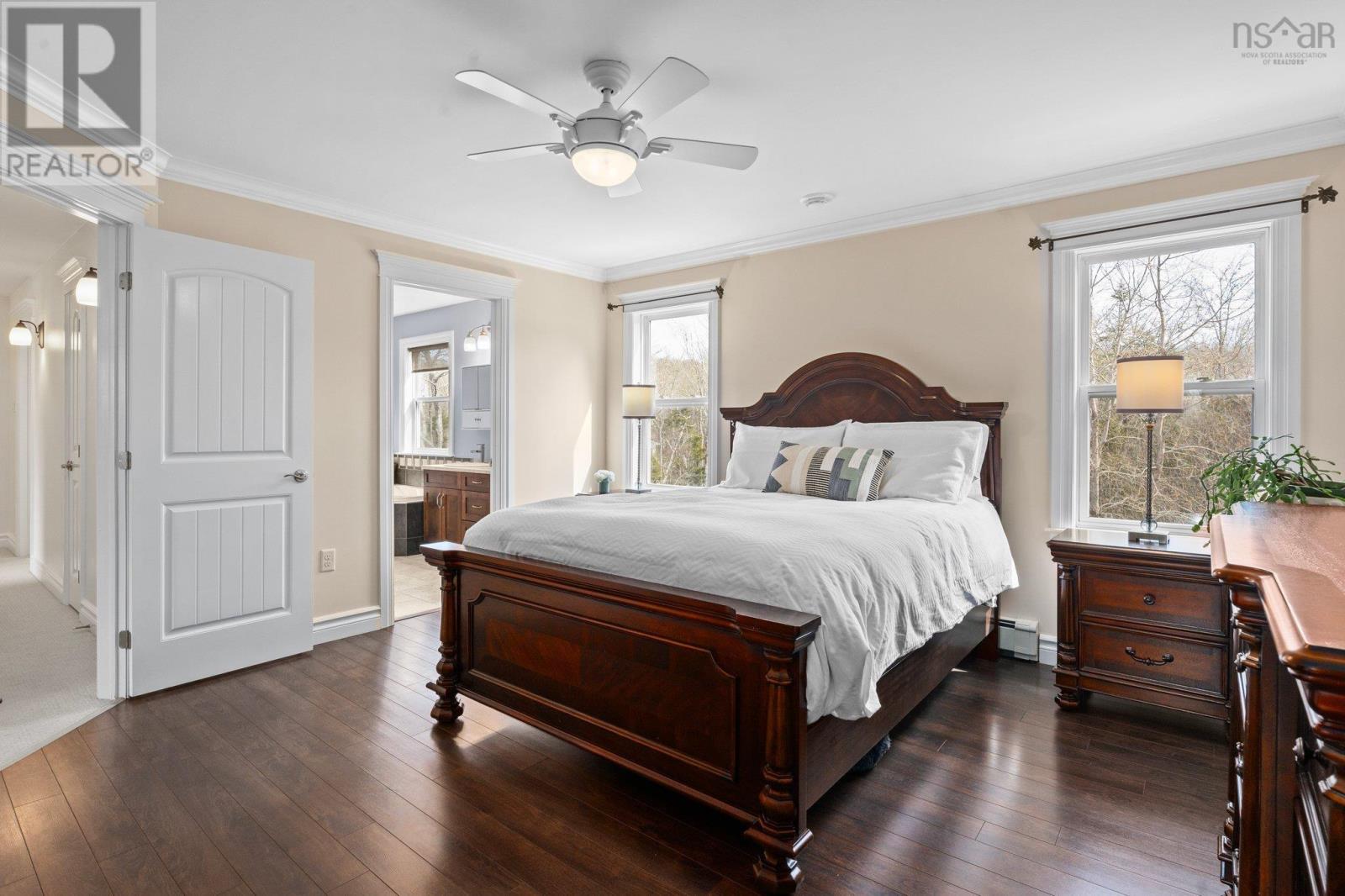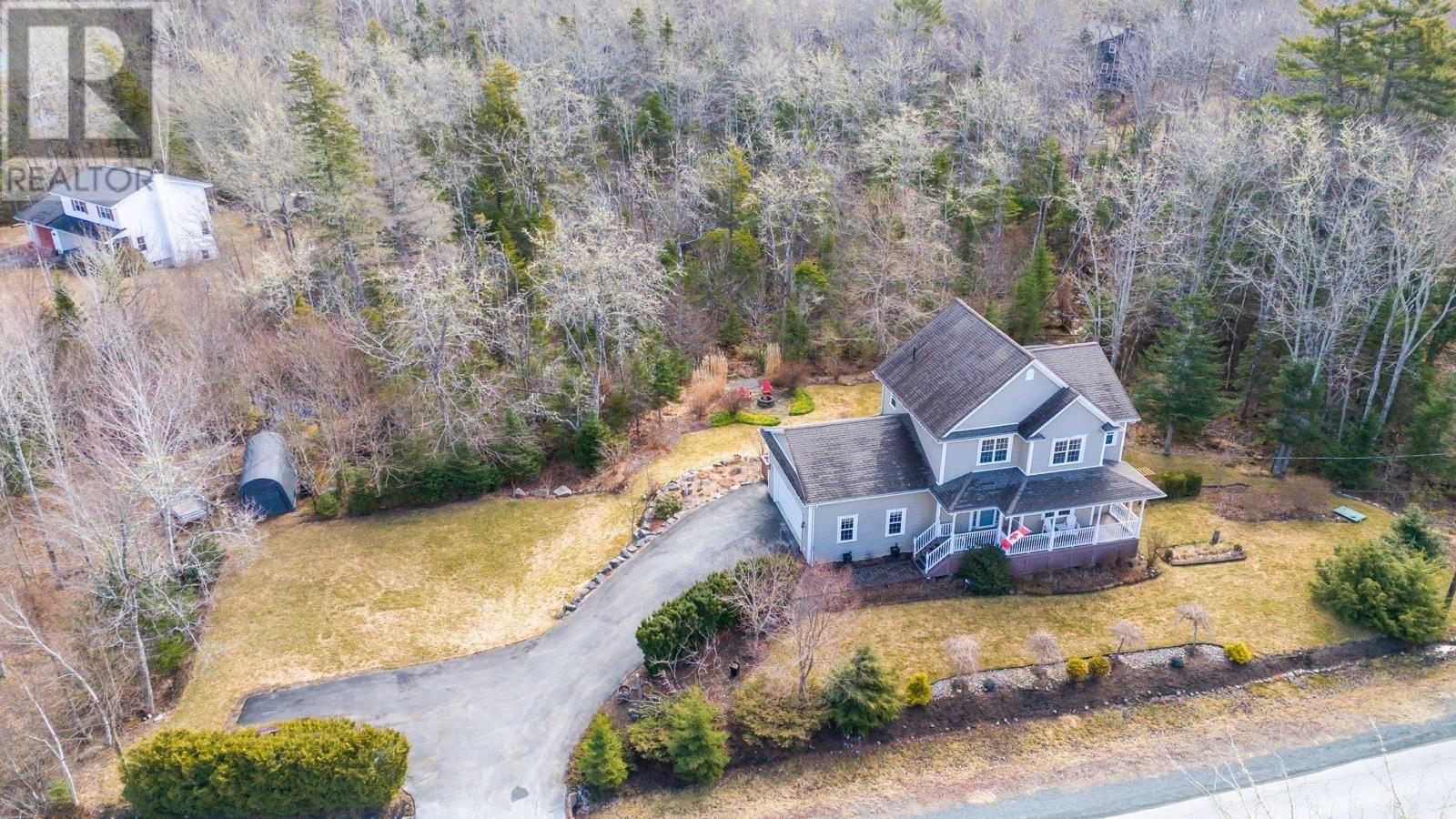74 Buckingham Drive Stillwater Lake, Nova Scotia B3E 1G1
$829,900
Welcome to your forever home in the fantastic community of Stillwater Lake. Spend your mornings grabbing a paddle board or kayak to take across the road to Flat Lake Park for a paddle on the lake, enjoy playing on the Buckingham drive tennis / pickleball courts, or discovering one of the many playgrounds in Stillwater Lake! When you arrive back home start brewing your favourite coffee/tea and sit out on either your front veranda or back deck to take in the many birds, butterflies and wildlife that will grace your over 1 acre property. Take a stroll through your beautifully professionally landscaped yard with many different areas to set up your peaceful escape from everyday life. This home has been well maintained since it was built with an updated kitchen, great size bedrooms including a primary suite with walk in closet and five piece ensuite bathroom, and the basement is complete with bedroom, three piece bathroom and great size family and rec room to have as a guest suite or space for the kids. This home is wired for a generator and so much more! Book your showing today to see all of the features this property has to offer, before it's gone! (id:45785)
Property Details
| MLS® Number | 202506654 |
| Property Type | Single Family |
| Neigbourhood | Halliburton Subdivision |
| Community Name | Stillwater Lake |
| Amenities Near By | Park, Playground |
| Community Features | Recreational Facilities, School Bus |
| Features | Treed, Level |
| View Type | Lake View |
Building
| Bathroom Total | 4 |
| Bedrooms Above Ground | 3 |
| Bedrooms Below Ground | 1 |
| Bedrooms Total | 4 |
| Appliances | Stove, Dishwasher, Dryer, Washer, Microwave Range Hood Combo, Refrigerator, Central Vacuum - Roughed In |
| Basement Development | Finished |
| Basement Type | Full (finished) |
| Constructed Date | 2010 |
| Construction Style Attachment | Detached |
| Cooling Type | Heat Pump |
| Exterior Finish | Vinyl, Other |
| Flooring Type | Ceramic Tile, Laminate |
| Foundation Type | Poured Concrete |
| Half Bath Total | 1 |
| Stories Total | 2 |
| Size Interior | 2,784 Ft2 |
| Total Finished Area | 2784 Sqft |
| Type | House |
| Utility Water | Drilled Well |
Parking
| Garage | |
| Attached Garage |
Land
| Acreage | Yes |
| Land Amenities | Park, Playground |
| Landscape Features | Landscaped |
| Sewer | Septic System |
| Size Irregular | 1.1569 |
| Size Total | 1.1569 Ac |
| Size Total Text | 1.1569 Ac |
Rooms
| Level | Type | Length | Width | Dimensions |
|---|---|---|---|---|
| Second Level | Primary Bedroom | 14 x 14 | ||
| Second Level | Ensuite (# Pieces 2-6) | 11.4 x 10 | ||
| Second Level | Other | 5.2 x 10.8 | ||
| Second Level | Bedroom | 10.8 x 10.8 | ||
| Second Level | Bedroom | 10.6 x 11.6 | ||
| Second Level | Bath (# Pieces 1-6) | 6 x 10 | ||
| Basement | Bedroom | 11.9 x 13 | ||
| Basement | Family Room | 14.9 x 10.10 | ||
| Basement | Recreational, Games Room | 15.7 x 16.11 | ||
| Basement | Bath (# Pieces 1-6) | 10 x 5.8 | ||
| Main Level | Foyer | 12.3 x 4 | ||
| Main Level | Family Room | 17.6 x 14.6 +- jogs | ||
| Main Level | Kitchen | 10 x 13 | ||
| Main Level | Dining Room | 12.6 x 13 | ||
| Main Level | Laundry / Bath | 8.6 x 8.6 2 pc |
https://www.realtor.ca/real-estate/28113064/74-buckingham-drive-stillwater-lake-stillwater-lake
Contact Us
Contact us for more information

Jim Pomeroy
https://www.jimpomeroy.ca/
https://www.instagram.com/pomeroyrealestate/
796 Main Street, Dartmouth
Halifax Regional Municipality, Nova Scotia B2W 3V1

Sandi Lee
(888) 285-9114
www.findnovascotiahomes.com/
https://instagram/halifaxrealtor.sandilee
https://youtube.com/shorts/NdM4Ruqo4VQ?si=O_ukhOGef0qPul9E
796 Main Street, Dartmouth
Halifax Regional Municipality, Nova Scotia B2W 3V1

















































