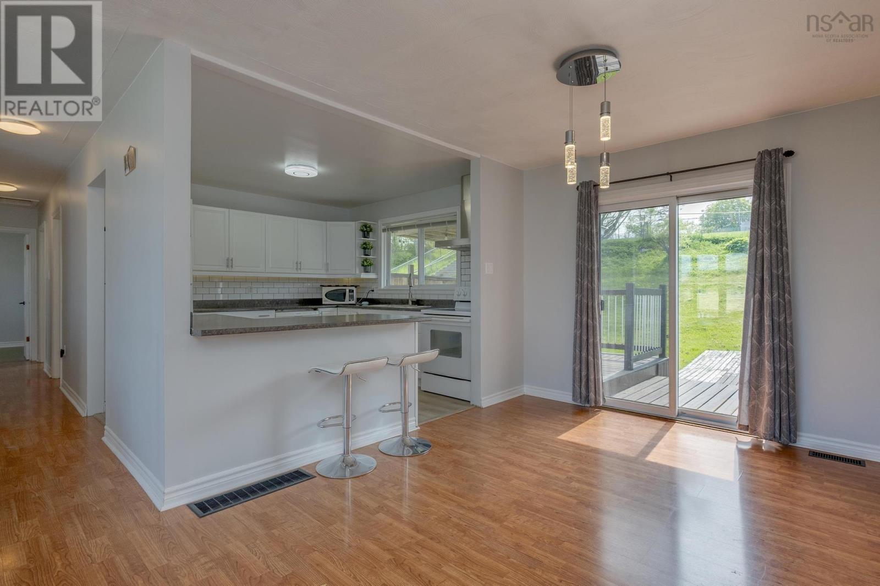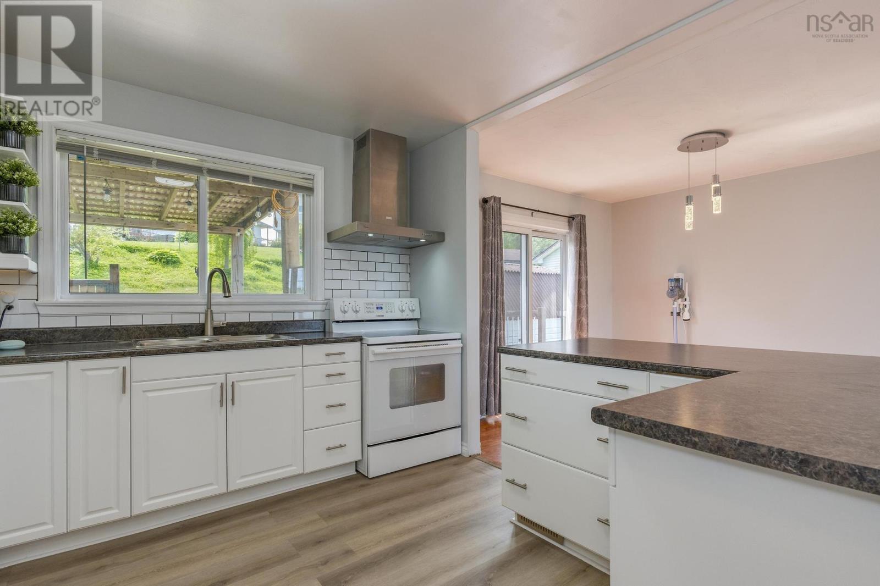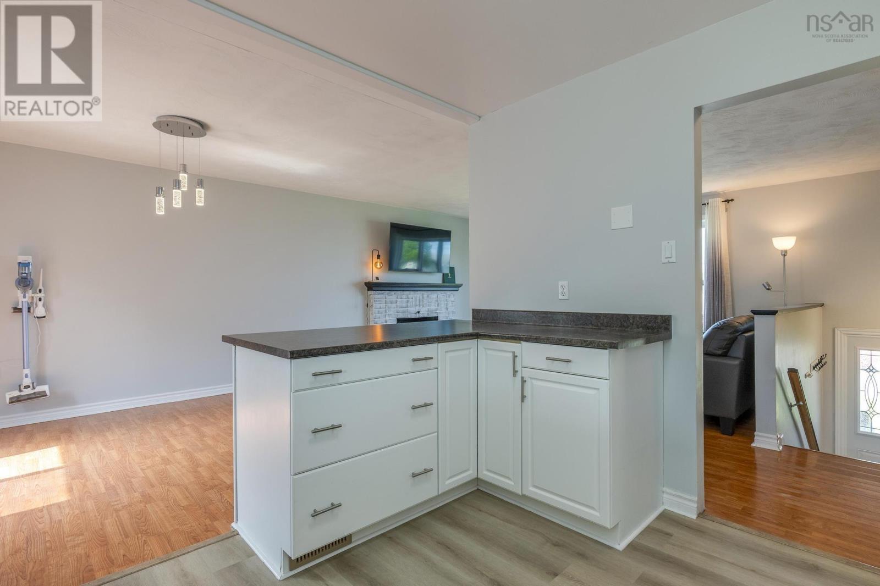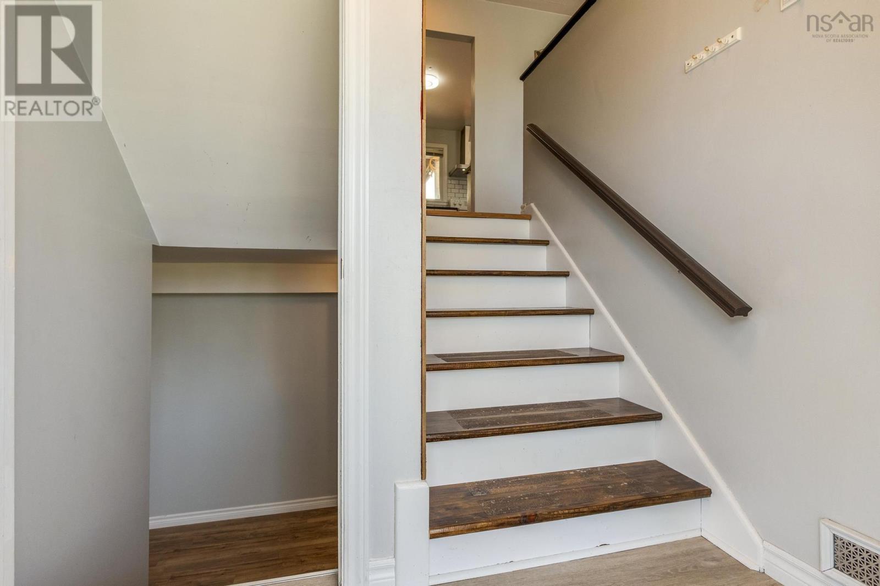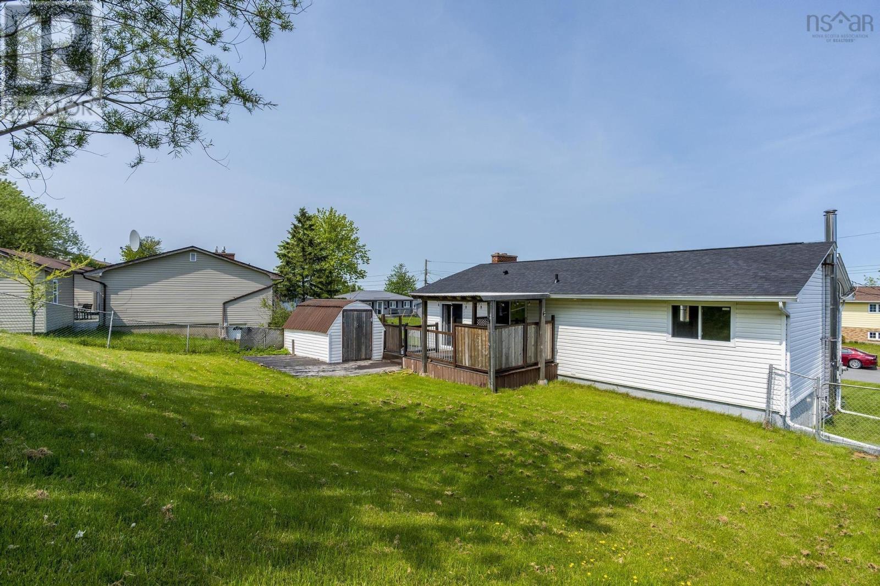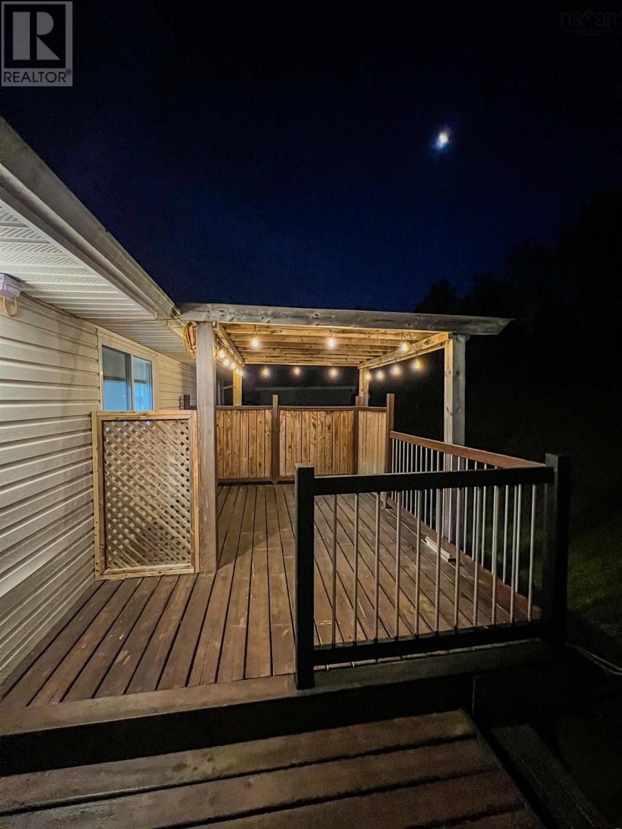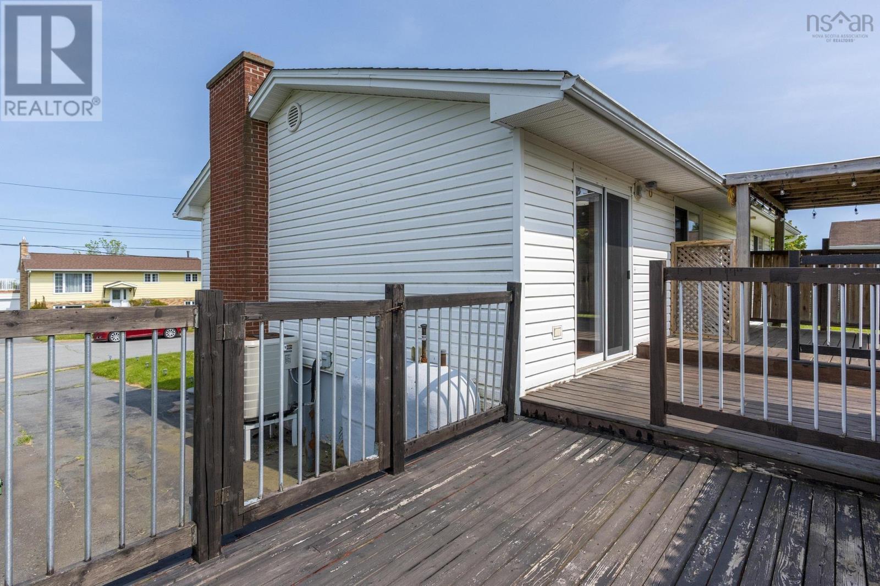4 Bedroom
2 Bathroom
1,964 ft2
Bungalow
Fireplace
Heat Pump
Landscaped
$585,000
Welcome to this beautifully maintained Forest Hills home featuring 4 bedrooms, 2 full bathrooms.Recent improvements include a brand new roof in 2023 and a 200-amp electrical panel upgrade in 2024, offering modern safety and efficiency. Other updates include a whole-house ducted heat pump, renovated bathrooms, newer flooring, and enhanced attic insulation.Enjoy cozy evenings by the fireplace in the living room, or take advantage of the chimney-ready rec room, perfect for a wood stove or pellet stove. The property sits at the end of a quiet cul-de-sac, providing privacy and a fully fenced yard with private deckingideal for entertaining or relaxing outdoors.Conveniently located near schools, shopping, bus routes, churches, Cole Harbour Place, walking trails, and the Cole Harbour Heritage Farm. This home truly offers comfort, upgrades, and location all in one. Come take a lookyou wont be disappointed! (id:45785)
Property Details
|
MLS® Number
|
202513653 |
|
Property Type
|
Single Family |
|
Neigbourhood
|
Highland Acres |
|
Community Name
|
Cole Harbour |
|
Amenities Near By
|
Public Transit, Shopping |
|
Community Features
|
Recreational Facilities |
|
Structure
|
Shed |
Building
|
Bathroom Total
|
2 |
|
Bedrooms Above Ground
|
3 |
|
Bedrooms Below Ground
|
1 |
|
Bedrooms Total
|
4 |
|
Appliances
|
Stove, Dishwasher, Refrigerator |
|
Architectural Style
|
Bungalow |
|
Constructed Date
|
1975 |
|
Construction Style Attachment
|
Detached |
|
Cooling Type
|
Heat Pump |
|
Exterior Finish
|
Vinyl |
|
Fireplace Present
|
Yes |
|
Flooring Type
|
Laminate, Vinyl |
|
Foundation Type
|
Poured Concrete |
|
Stories Total
|
1 |
|
Size Interior
|
1,964 Ft2 |
|
Total Finished Area
|
1964 Sqft |
|
Type
|
House |
|
Utility Water
|
Municipal Water |
Parking
Land
|
Acreage
|
No |
|
Land Amenities
|
Public Transit, Shopping |
|
Landscape Features
|
Landscaped |
|
Sewer
|
Municipal Sewage System |
|
Size Irregular
|
0.1983 |
|
Size Total
|
0.1983 Ac |
|
Size Total Text
|
0.1983 Ac |
Rooms
| Level |
Type |
Length |
Width |
Dimensions |
|
Lower Level |
Bedroom |
|
|
14.2 |
|
Lower Level |
Recreational, Games Room |
|
|
17.9 |
|
Lower Level |
Other |
|
|
10.7 |
|
Lower Level |
Storage |
|
|
20 |
|
Lower Level |
Bath (# Pieces 1-6) |
|
|
4pc |
|
Main Level |
Living Room |
|
|
15 |
|
Main Level |
Dining Nook |
|
|
10.1 |
|
Main Level |
Kitchen |
|
|
9.2 |
|
Main Level |
Primary Bedroom |
|
|
12.9 |
|
Main Level |
Bedroom |
|
|
13.3 |
|
Main Level |
Bedroom |
|
|
9.10 |
|
Main Level |
Bath (# Pieces 1-6) |
|
|
4pc |
https://www.realtor.ca/real-estate/28427096/74-elm-street-cole-harbour-cole-harbour









