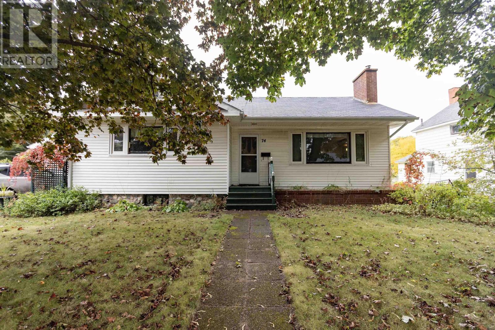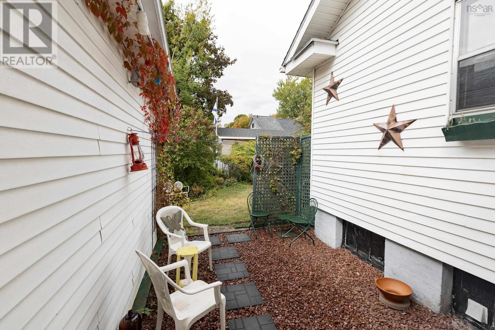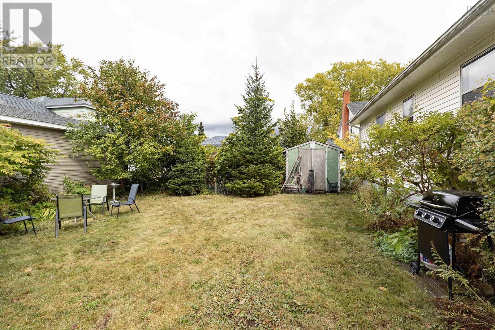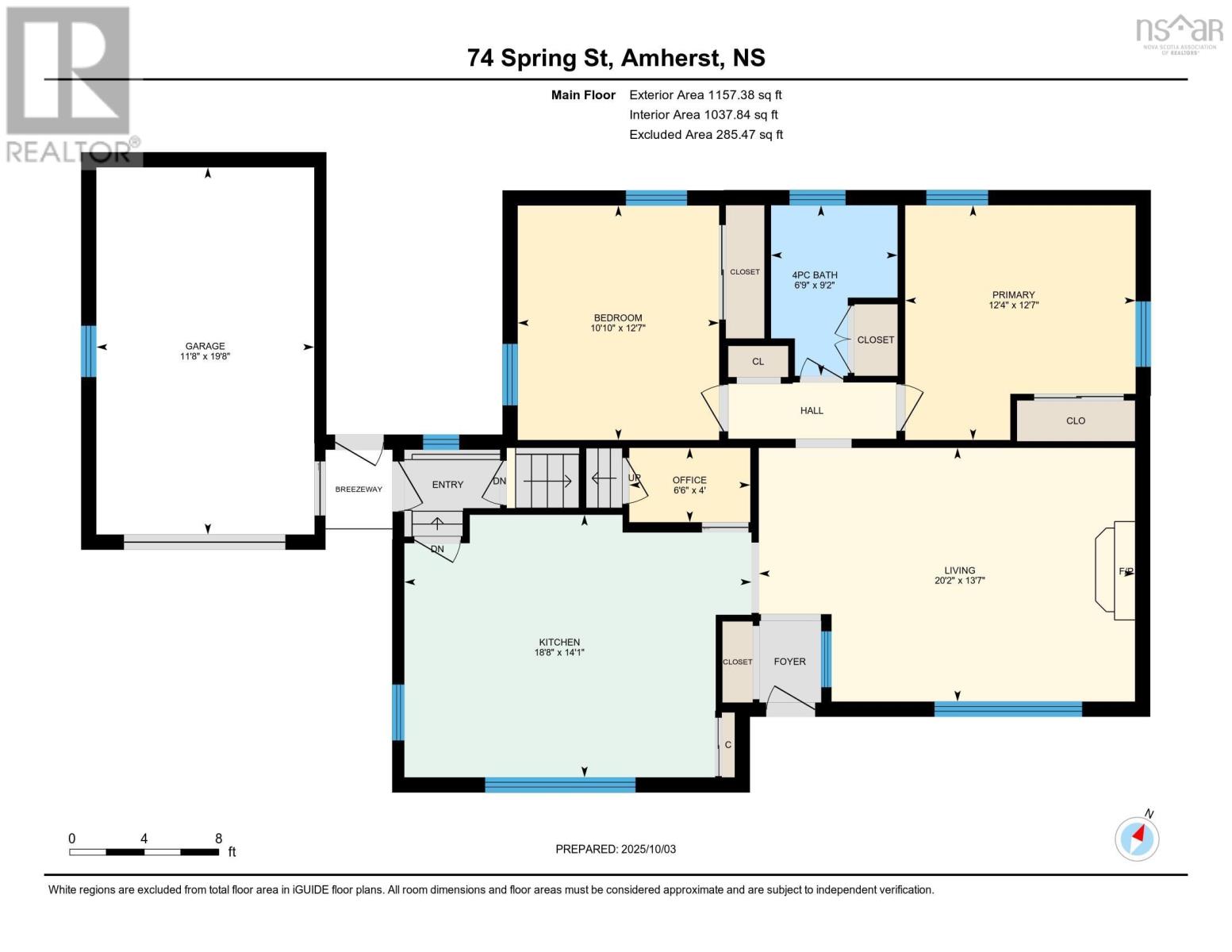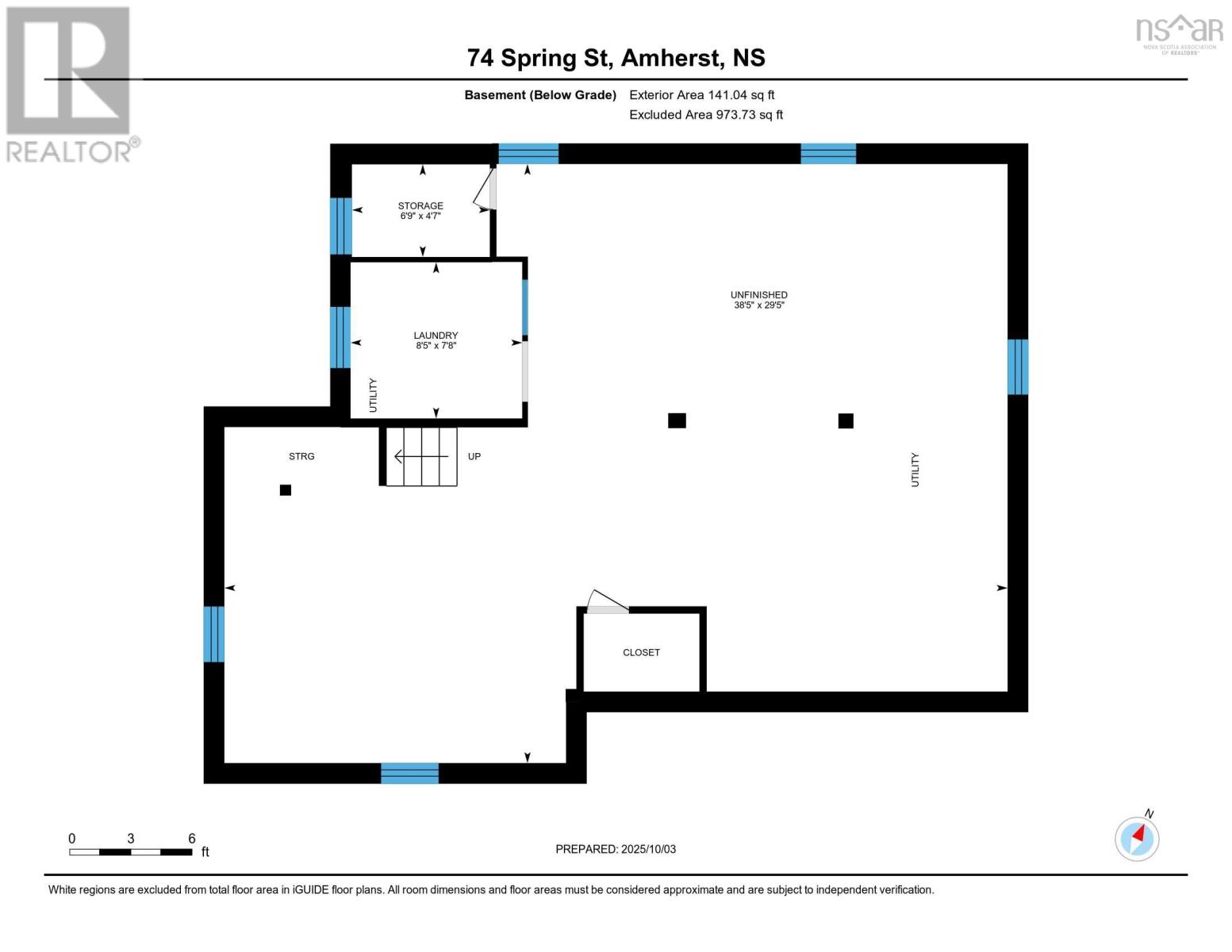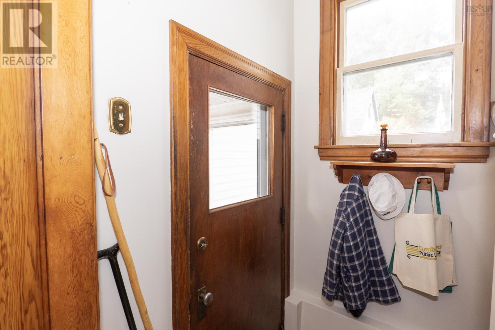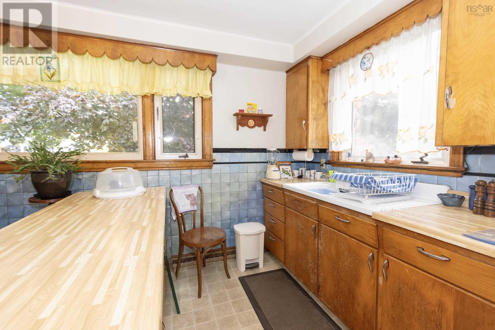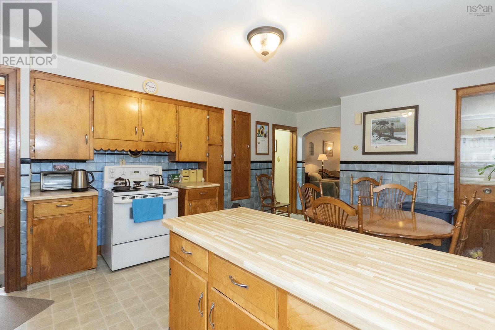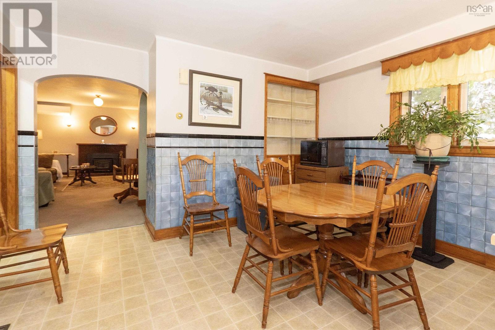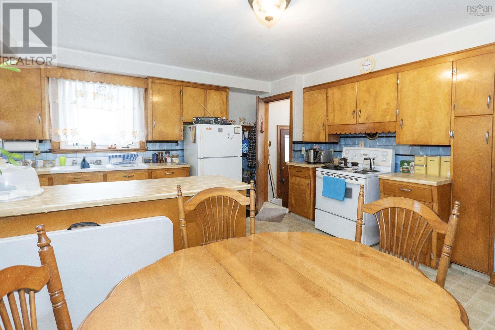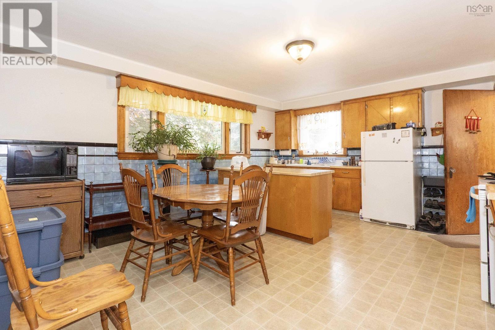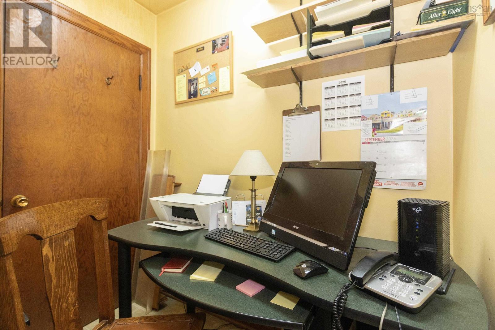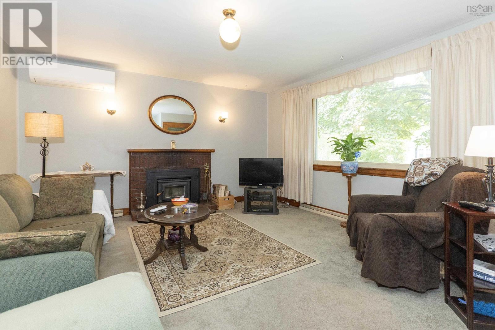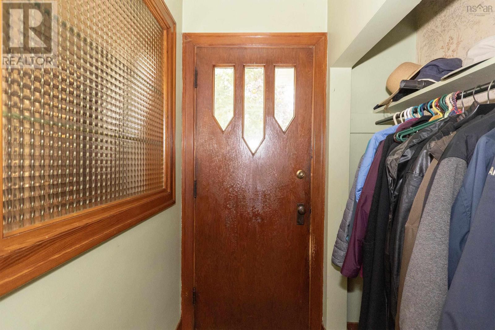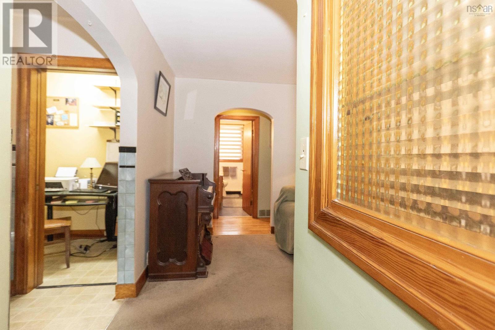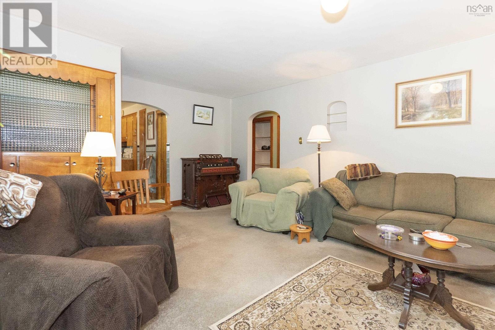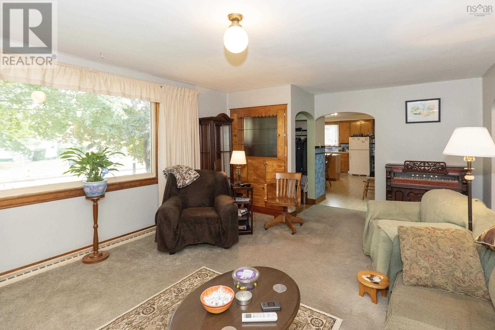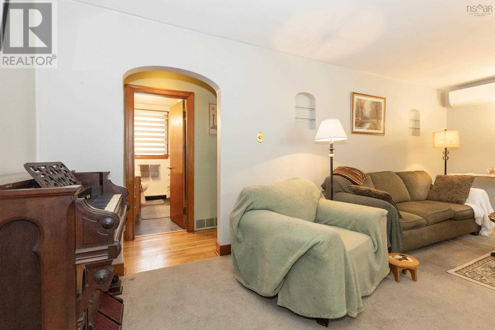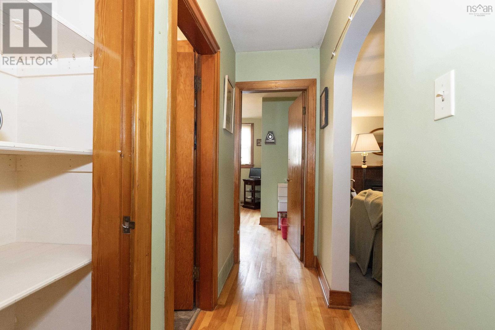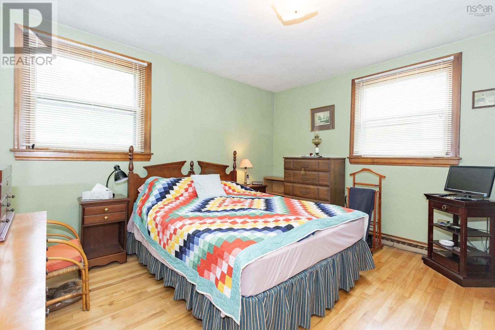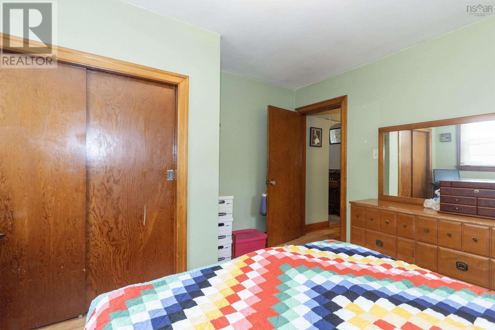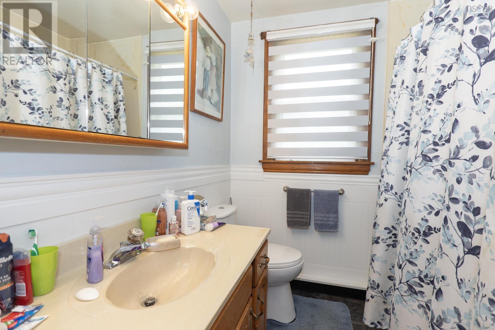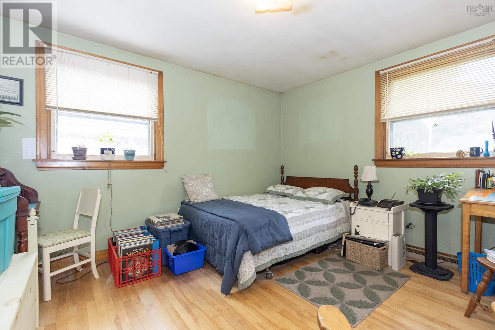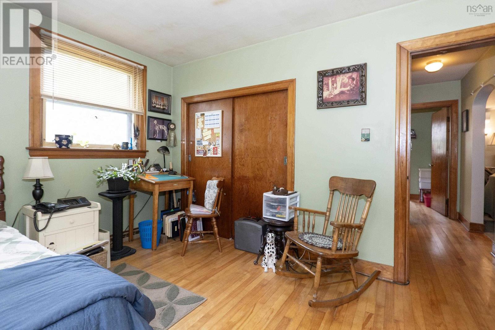74 Spring Street Amherst, Nova Scotia B4H 1S7
$239,900
Charming Mid-Century 2 Bedroom Bungalow in Prime Location! Welcome to this classic mid-century 2-bedroom bungalow. Directly across from the elementary school and within easy walking distance to both middle and high schools, plus downtown amenities, this property offers exceptional convenience for families and professionals alike. The home features original hardwood floors throughout the main level, complemented by abundant built-in storage for optimal organization. A single detached garage is connected to the house via a handy breezeway, perfect for easy access in all weather. The main floor boasts a spacious eat-in kitchen with oversized windows, bathing the area in natural light. The cozy living room is enhanced by a mini-split system (installed in 2023) for year-round comfort and a wood-stove insert (installed in 2006 by Vintage Stove & Fireplace, serviced annually), providing both warmth and charm. Both bedrooms are generously sized, and the four-piece bathroom is conveniently located on the main level. Off the kitchen, youll find a compact office that leads to a walk-up attic with original hardwood floors, offering excellent potential to finish into additional living space. The unfinished basement provides ample storage and a laundry area, making it a versatile space for all your needs. This well-maintained home is a rare finddont miss the chance to make it yours! (id:45785)
Property Details
| MLS® Number | 202525121 |
| Property Type | Single Family |
| Community Name | Amherst |
| Amenities Near By | Golf Course, Playground, Shopping, Place Of Worship |
| Community Features | Recreational Facilities |
| Features | Level |
| Structure | Shed |
Building
| Bathroom Total | 1 |
| Bedrooms Above Ground | 2 |
| Bedrooms Total | 2 |
| Appliances | Range - Electric, Dryer - Electric, Washer, Refrigerator |
| Architectural Style | Bungalow |
| Basement Development | Unfinished |
| Basement Type | Full (unfinished) |
| Constructed Date | 1956 |
| Construction Style Attachment | Detached |
| Cooling Type | Wall Unit, Heat Pump |
| Exterior Finish | Vinyl |
| Fireplace Present | Yes |
| Flooring Type | Carpeted, Hardwood, Tile, Vinyl |
| Foundation Type | Poured Concrete |
| Stories Total | 1 |
| Size Interior | 1,038 Ft2 |
| Total Finished Area | 1038 Sqft |
| Type | House |
| Utility Water | Municipal Water |
Parking
| Garage | |
| Paved Yard |
Land
| Acreage | No |
| Land Amenities | Golf Course, Playground, Shopping, Place Of Worship |
| Landscape Features | Landscaped |
| Sewer | Municipal Sewage System |
| Size Irregular | 0.1492 |
| Size Total | 0.1492 Ac |
| Size Total Text | 0.1492 Ac |
Rooms
| Level | Type | Length | Width | Dimensions |
|---|---|---|---|---|
| Main Level | Eat In Kitchen | 14.1 x 18.8 | ||
| Main Level | Den | 4. x 6.6 | ||
| Main Level | Living Room | 13.7 x 20.2 | ||
| Main Level | Primary Bedroom | 12.7 x 12.4 | ||
| Main Level | Bath (# Pieces 1-6) | 9.2 x 6.9 | ||
| Main Level | Bedroom | 12.7 x 10.10 |
https://www.realtor.ca/real-estate/28951863/74-spring-street-amherst-amherst
Contact Us
Contact us for more information
Celeste Leblanc
(902) 660-3310
https://cbperformance.ca/
https://www.facebook.com/LeBlancCBPerformance
www.linkedin.com/in/celeste-leblanc-8454b42bb
https://www.instagram.com/Celesteleblanc_cb_performance
134 East Victoria Street, Po Box 1137
Amherst, Nova Scotia B4H 4L2

